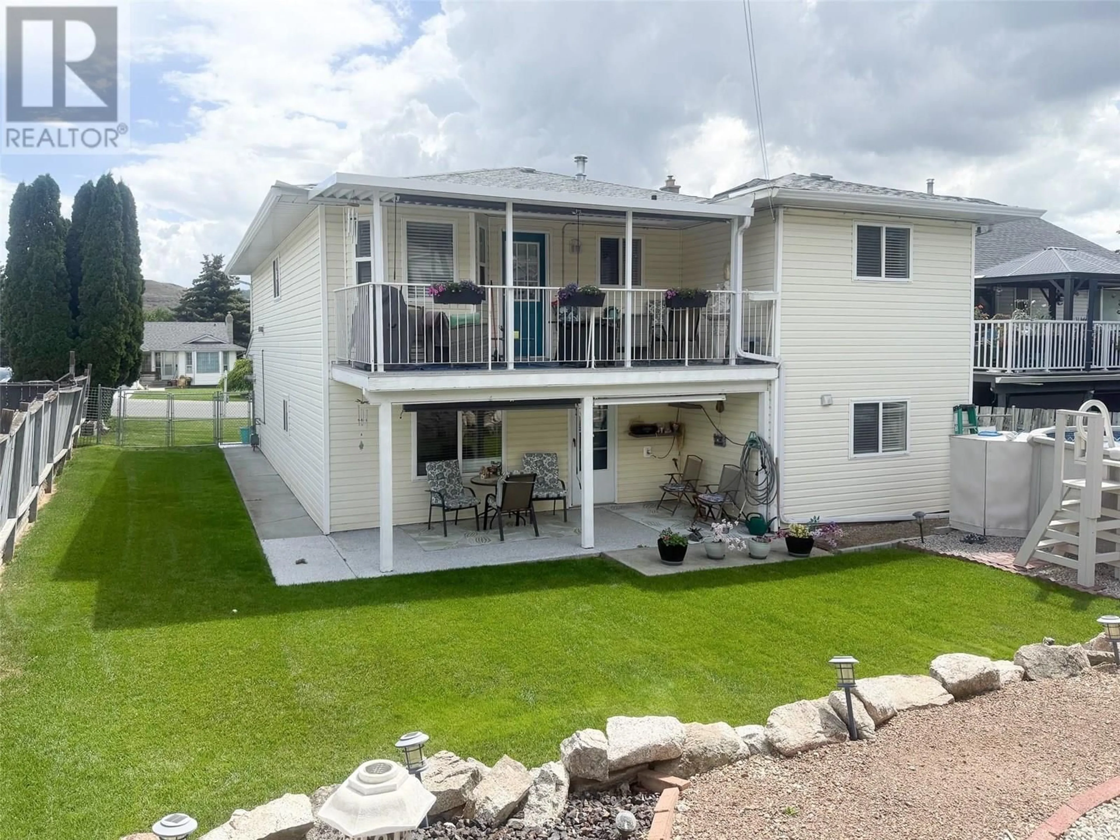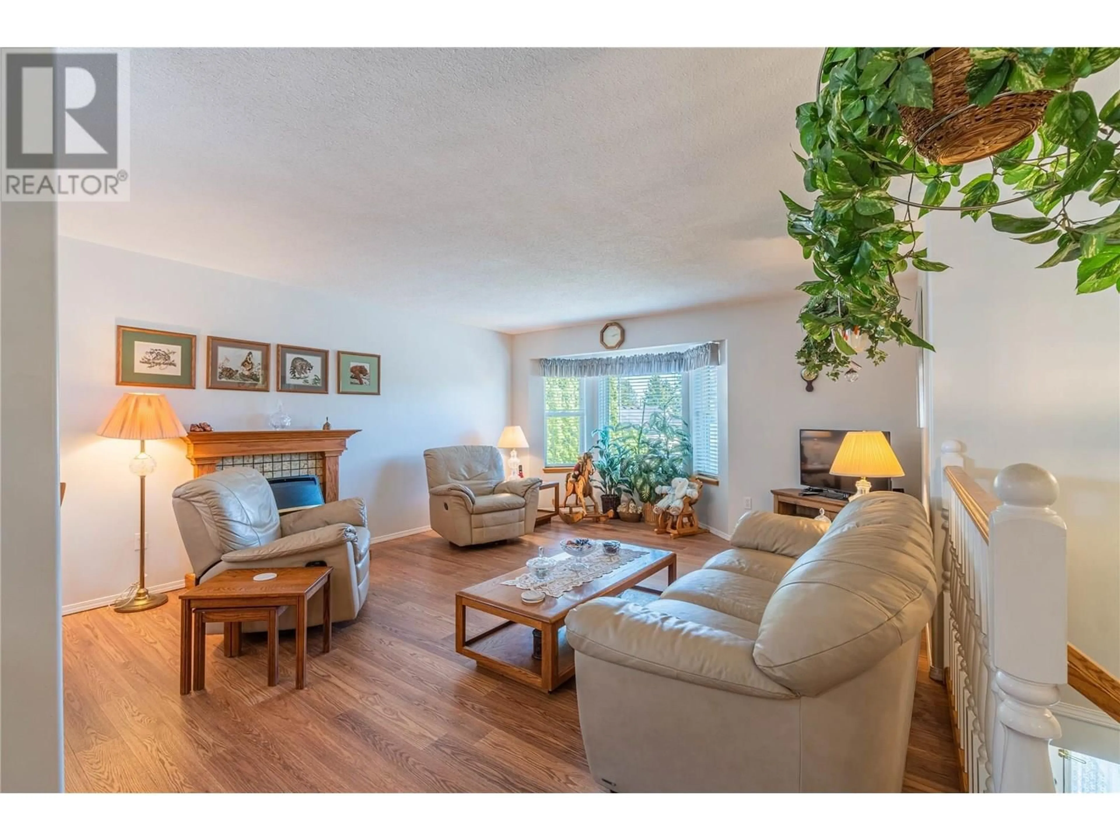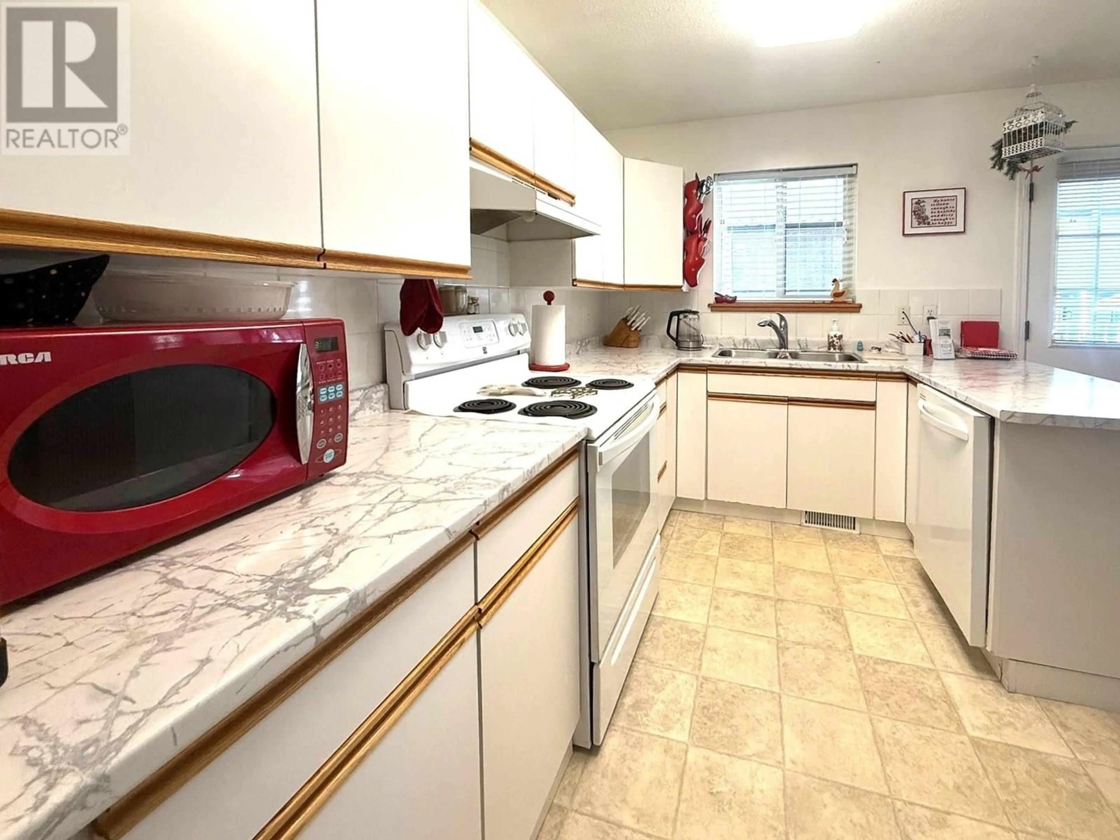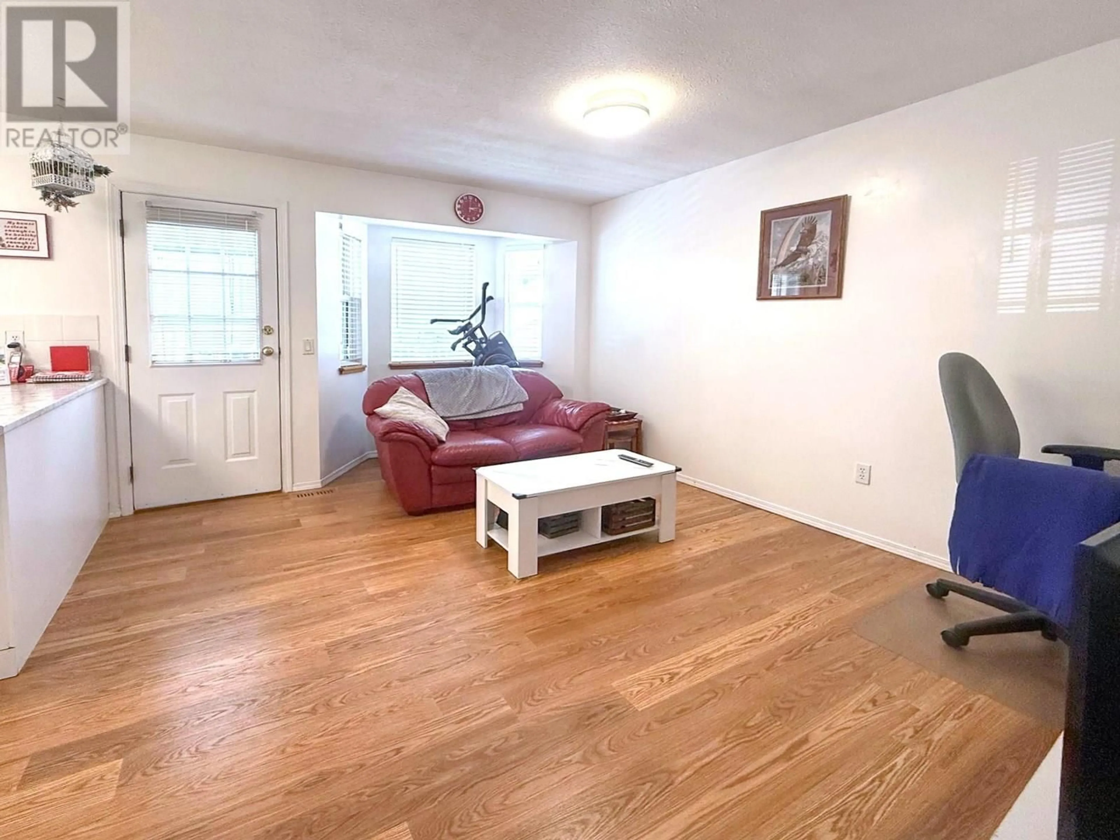2044 MONTEITH DRIVE, Kamloops, British Columbia V2E2G5
Contact us about this property
Highlights
Estimated valueThis is the price Wahi expects this property to sell for.
The calculation is powered by our Instant Home Value Estimate, which uses current market and property price trends to estimate your home’s value with a 90% accuracy rate.Not available
Price/Sqft$313/sqft
Monthly cost
Open Calculator
Description
Move in before school starts in this well-maintained 5-bed, 3-bath home is move-in ready in the desirable Upper Sahali neighborhood. Enjoy sought-after neighborhood amenities like a kids spray park, walking trails, green space, soccer/ball fields, and a playground right across the street in Albert McGowan Park. Families will love having an elementary school within walking distance, and everyday essentials—like Costco, Aberdeen Mall, Rexall and Thompson Rivers University—are less than a 10-minute drive away. The main floor features a formal dining area with gas fireplace for special family events & updated laminate flooring for an easy care lifestyle. Large bay windows flood the space with natural light. Kitchen has thoughtful upgrades with custom counter tops and designer pull-out cabinetry. The adjoining family room opens to the spacious covered deck has durable Duradek vinyl decking and roller shades. Enjoy your morning coffee overlooking beautiful rockwork and terraced landscaping in the backyard. 3 beds up with primary bedroom with custom built-ins in the walk-in closet & 3pc ensuite. The lower floor features 2 bright bedrooms with large windows, a full kitchen, an incredibly spacious living area with a freestanding gas stove, plus a separate entrance with access to the backyard. Extras: U/G sprinklers, central A/C, 2017 roof & HW tank, 2023 H/E furnace, newer above ground pool. Great side yard drive through access for secure RV parking. Call for a private tour! (id:39198)
Property Details
Interior
Features
Main level Floor
Bedroom
12' x 9'9''Bedroom
9'4'' x 8'9''4pc Bathroom
3pc Ensuite bath
Exterior
Features
Parking
Garage spaces -
Garage type -
Total parking spaces 3
Property History
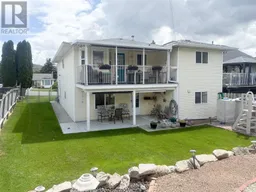 52
52
