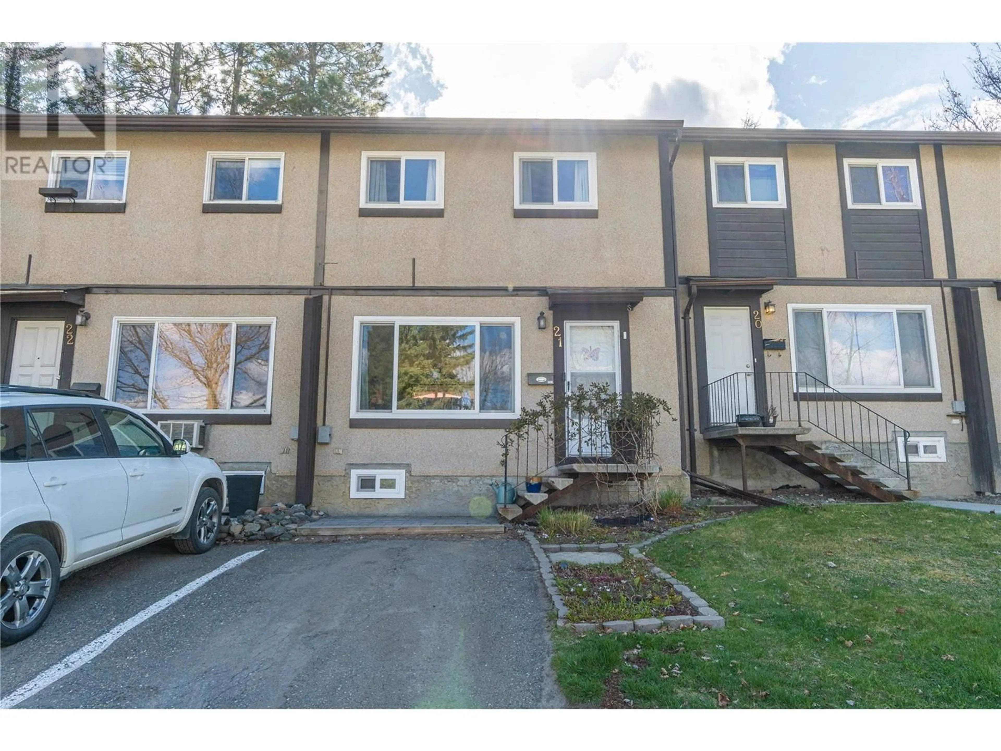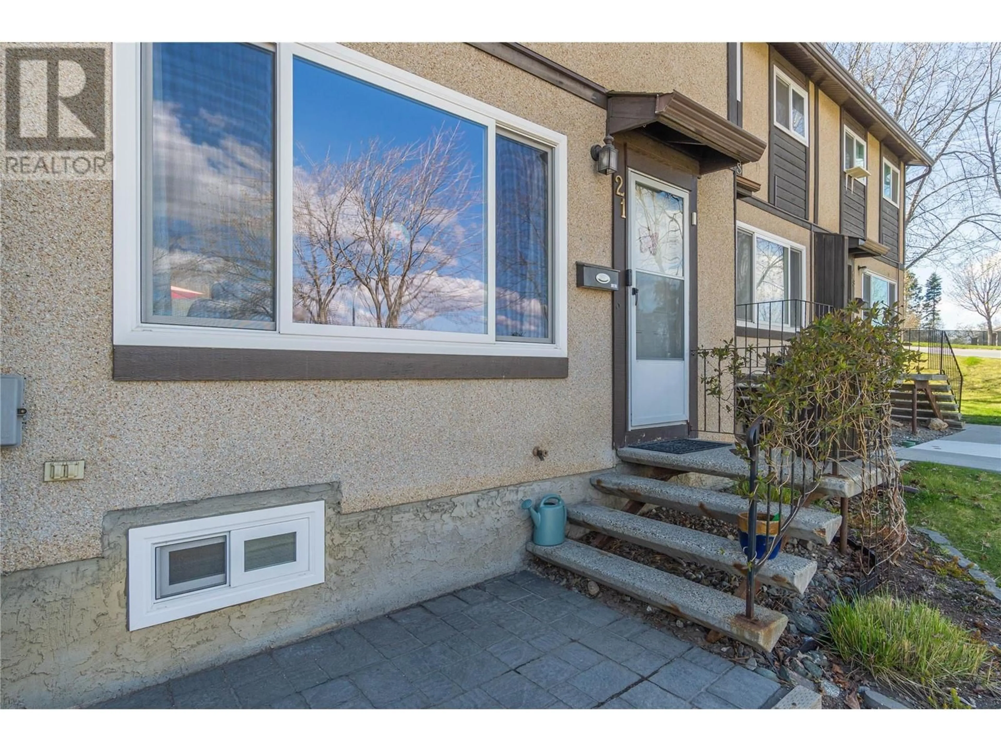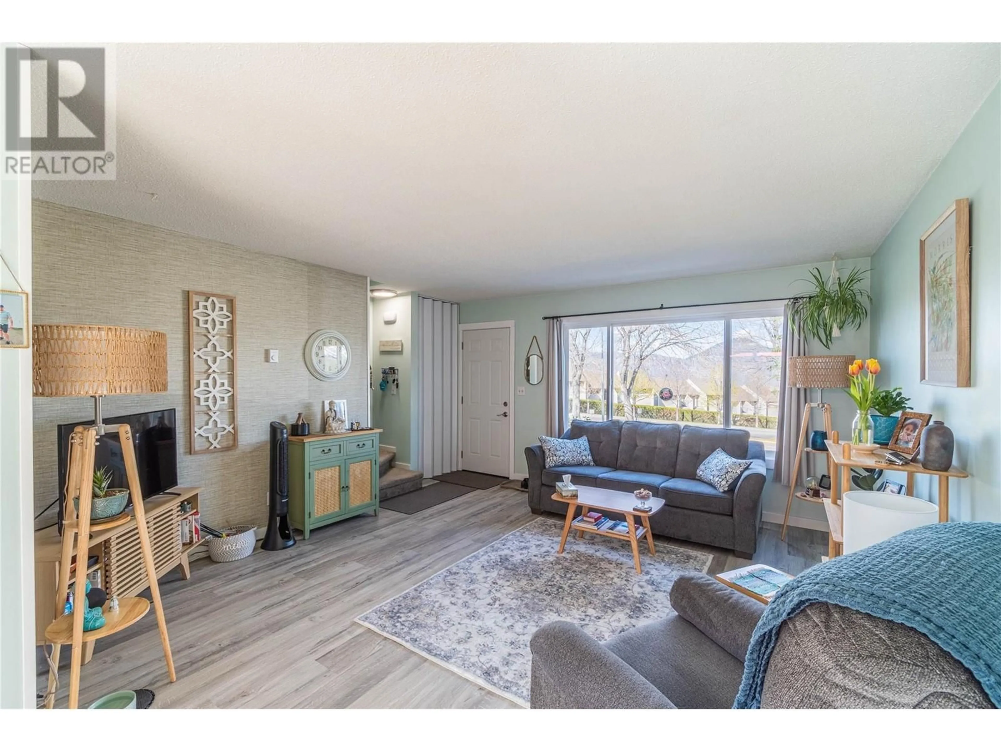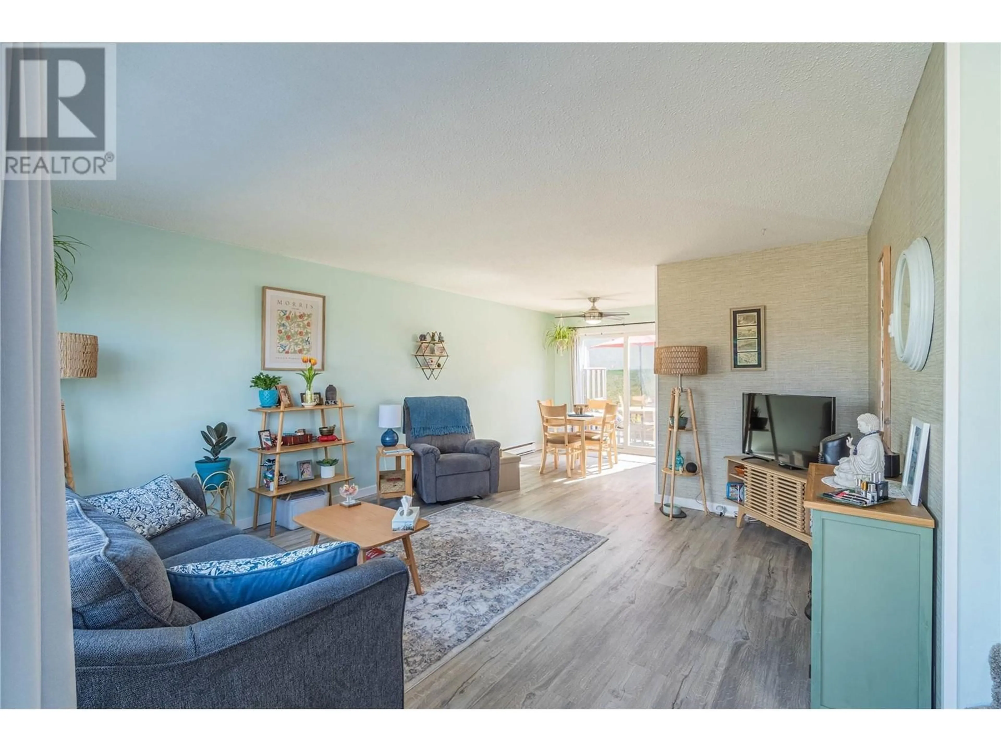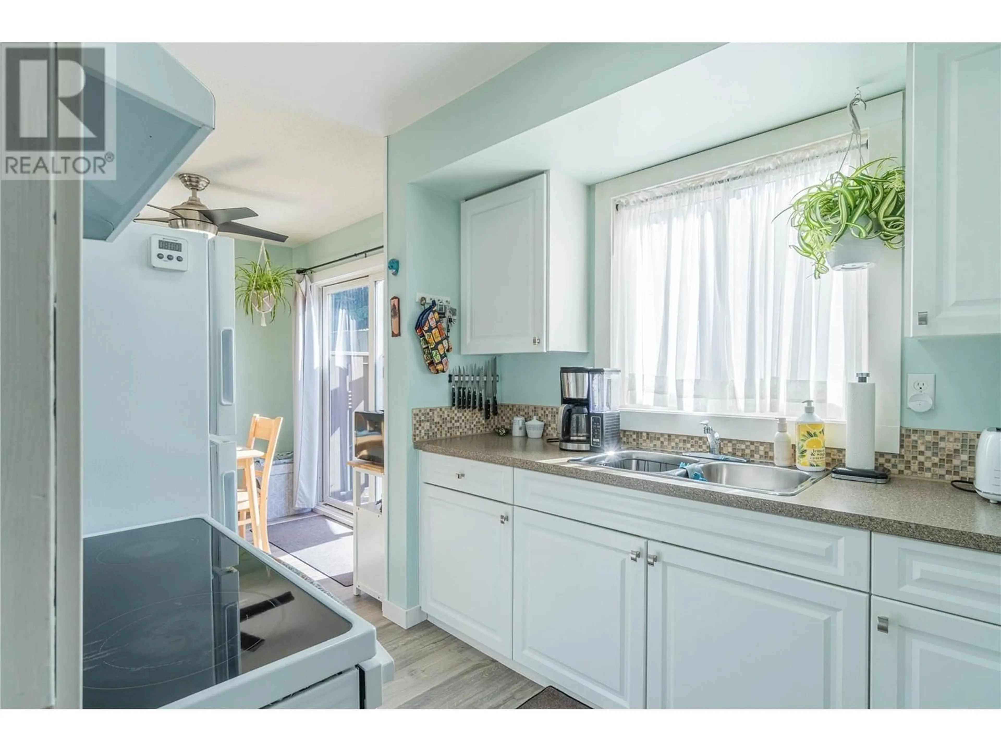21 - 1605 SUMMIT DRIVE, Kamloops, British Columbia V2E2A5
Contact us about this property
Highlights
Estimated ValueThis is the price Wahi expects this property to sell for.
The calculation is powered by our Instant Home Value Estimate, which uses current market and property price trends to estimate your home’s value with a 90% accuracy rate.Not available
Price/Sqft$433/sqft
Est. Mortgage$1,610/mo
Maintenance fees$415/mo
Tax Amount ()$2,320/yr
Days On Market4 days
Description
If you are looking for an extremely clean and turn key move-in ready townhouse then look no further. Nestled away close to visitor parking this 3 level property features 2 bedrooms, 1 bath, semi-open concept design, spacious rear deck with good privacy, 2 parking spots (tandem), all centrally located in Upper Sahali on a bus route close to TRU, shopping, entertainment, recreation, and schools. Full unfinished basement is a great flex space ideal for home office, media room, gym, den, plus lots of storage and large laundry room. Great value here just move in and enjoy. Call now for showings and details. (id:39198)
Property Details
Interior
Features
Basement Floor
Storage
11'6'' x 6'Recreation room
11' x 17'Laundry room
11' x 11'Exterior
Parking
Garage spaces -
Garage type -
Total parking spaces 2
Condo Details
Inclusions
Property History
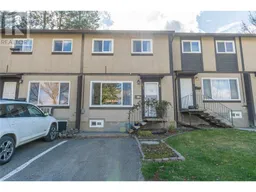 23
23
