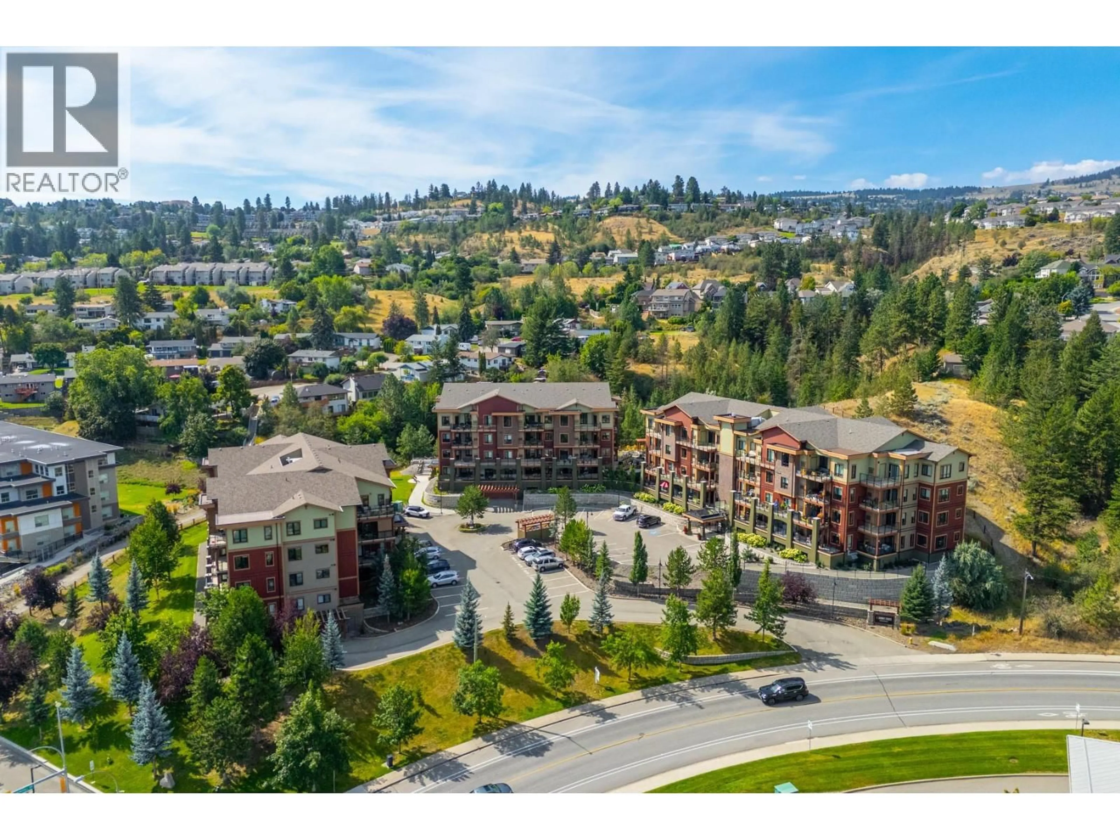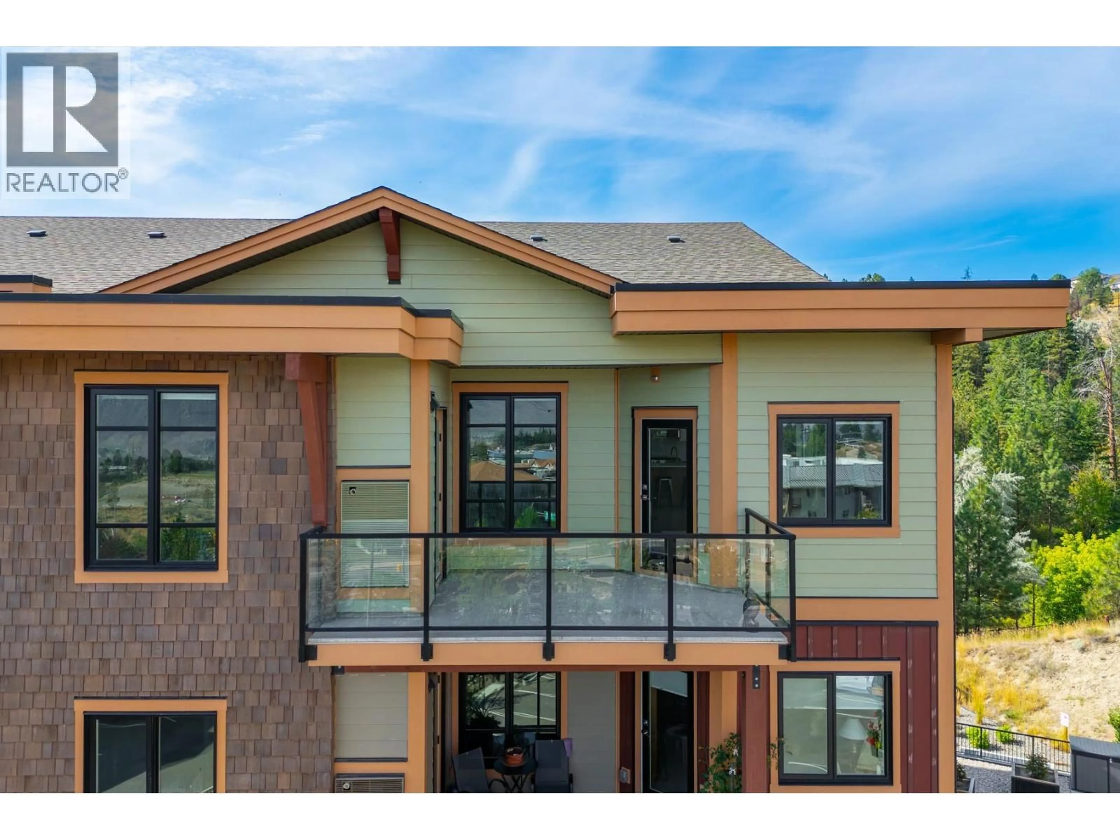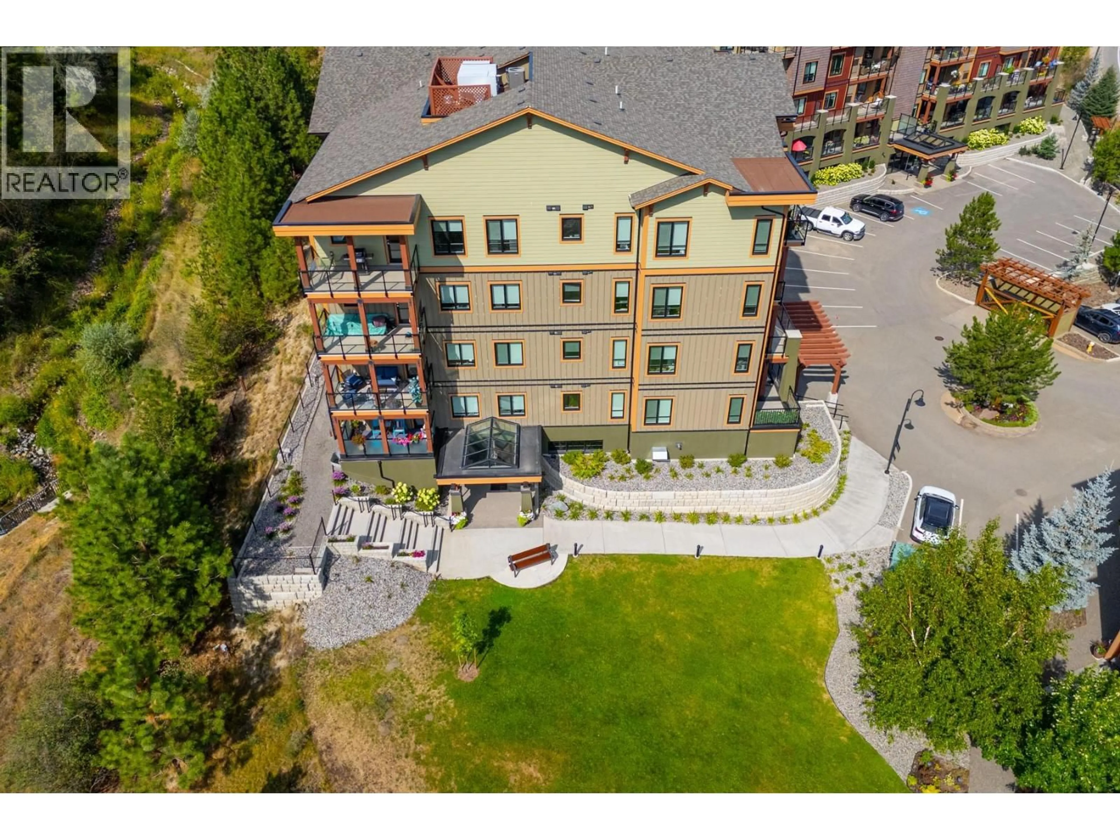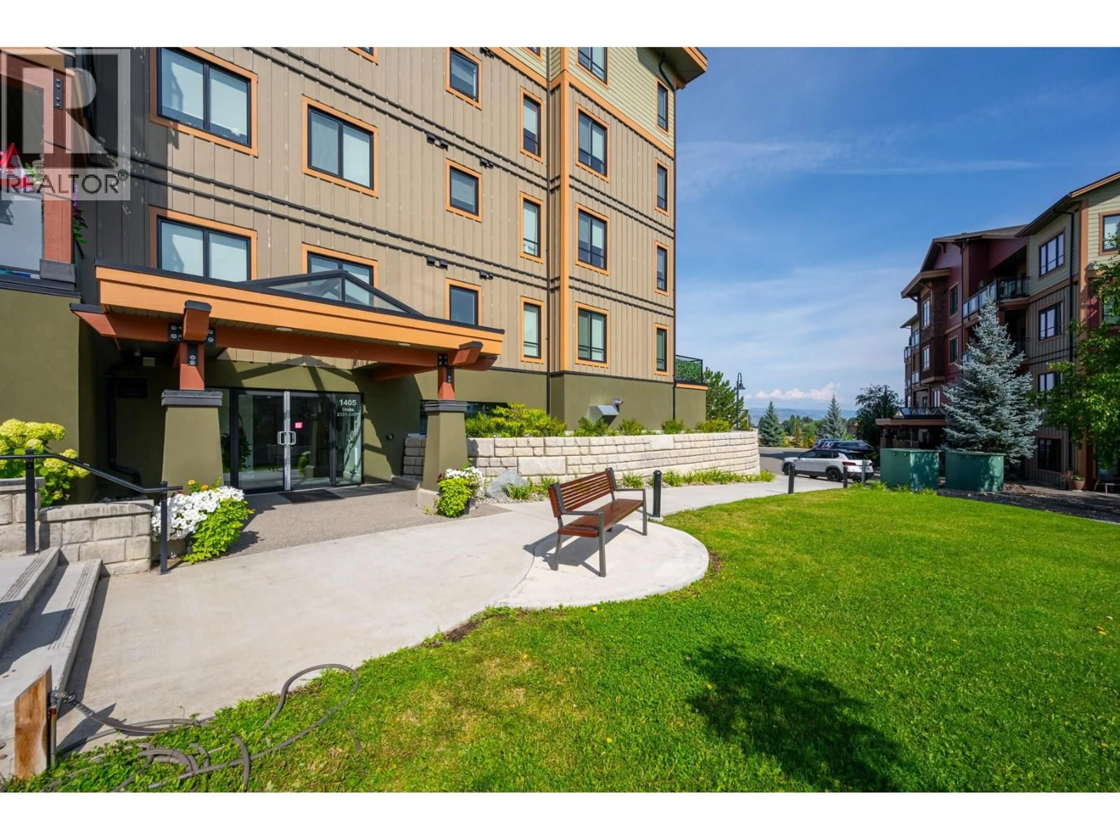2401 - 1405 SPRINGHILL DRIVE, Kamloops, British Columbia V2C0B4
Contact us about this property
Highlights
Estimated valueThis is the price Wahi expects this property to sell for.
The calculation is powered by our Instant Home Value Estimate, which uses current market and property price trends to estimate your home’s value with a 90% accuracy rate.Not available
Price/Sqft$533/sqft
Monthly cost
Open Calculator
Description
Distinguished style needs are met with this fantastic, basically brand-new condo at Summit Pointe! Built in 2021, this 2-bedroom + den, 2-bath top floor corner unit embraces modern design with clean lines, a neutral colour palette, and contemporary lighting. The open-concept layout is filled with natural light from large windows and opens to a spacious sundeck with stunning city, mountain, and skyline views. The kitchen features a peninsula island with seating for four, quartz countertops, a pantry, and KitchenAid S/S appliances including a 5-burner gas range. The spacious primary suite stands out with a walk-in closet featuring custom organizers and a luxurious ensuite with double vanity and tiled dual-head shower. A second bedroom, full 4pc bath, and versatile den (ideal for an office or extra storage) add great flexibility. Stacked laundry closet with shelving is located just off the den. Stay comfortable year-round with gas furnace and central A/C. Includes one underground parking stall (#16) and secure storage (#16). The strata also offers a state-of-the-art gym, car wash and a welcoming foyer. Don't miss this rare opportunity, schedule your showing today! (id:39198)
Property Details
Interior
Features
Main level Floor
Other
7'4'' x 5'10''Primary Bedroom
14' x 11'Bedroom
10'9'' x 10'7''Laundry room
3'5'' x 4'10''Exterior
Parking
Garage spaces -
Garage type -
Total parking spaces 1
Condo Details
Inclusions
Property History
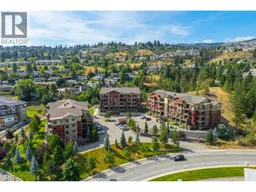 57
57
