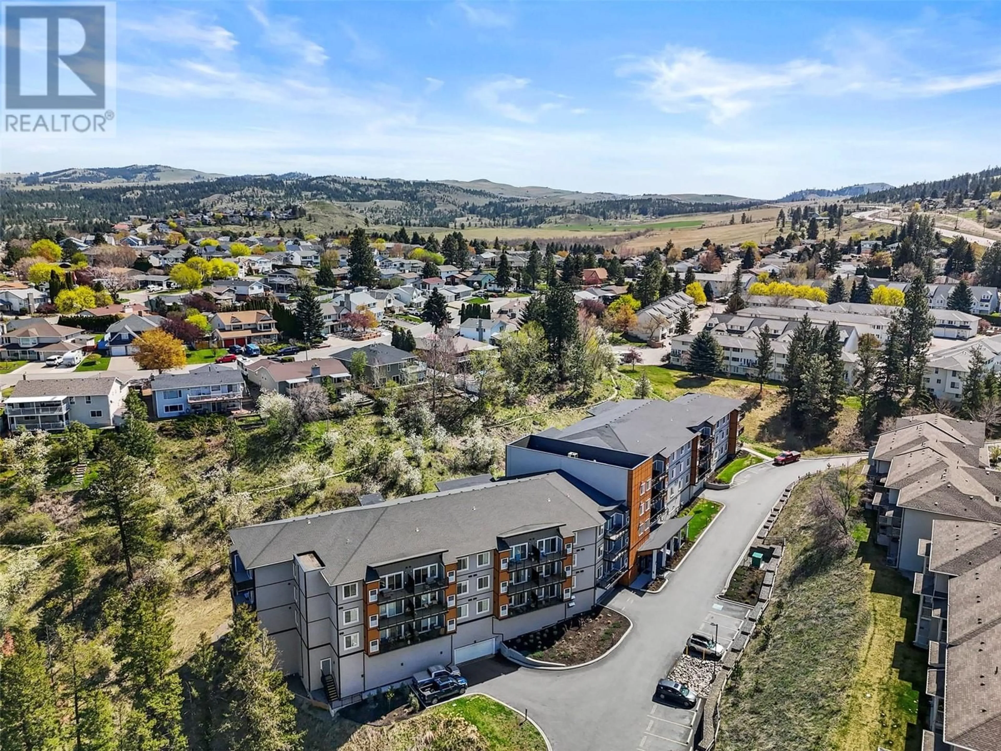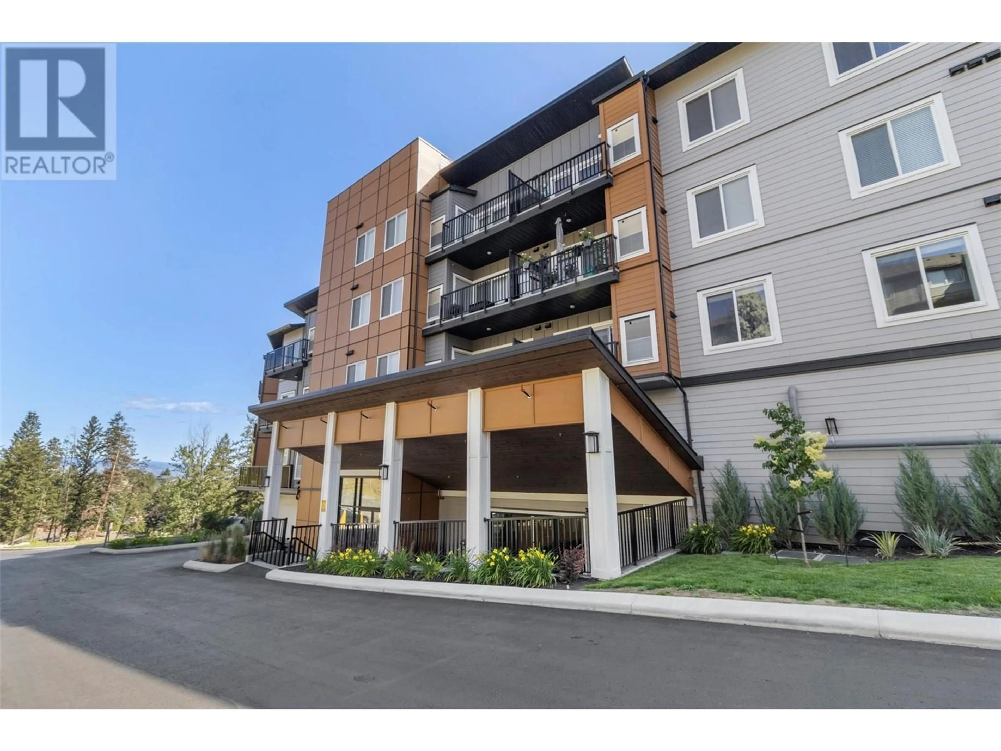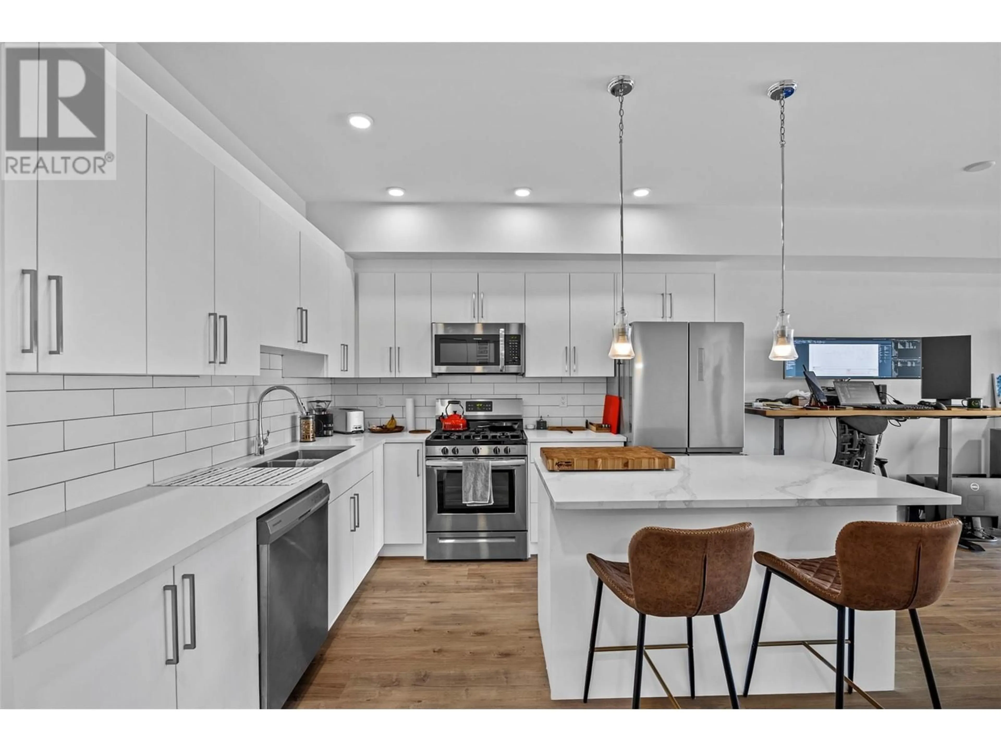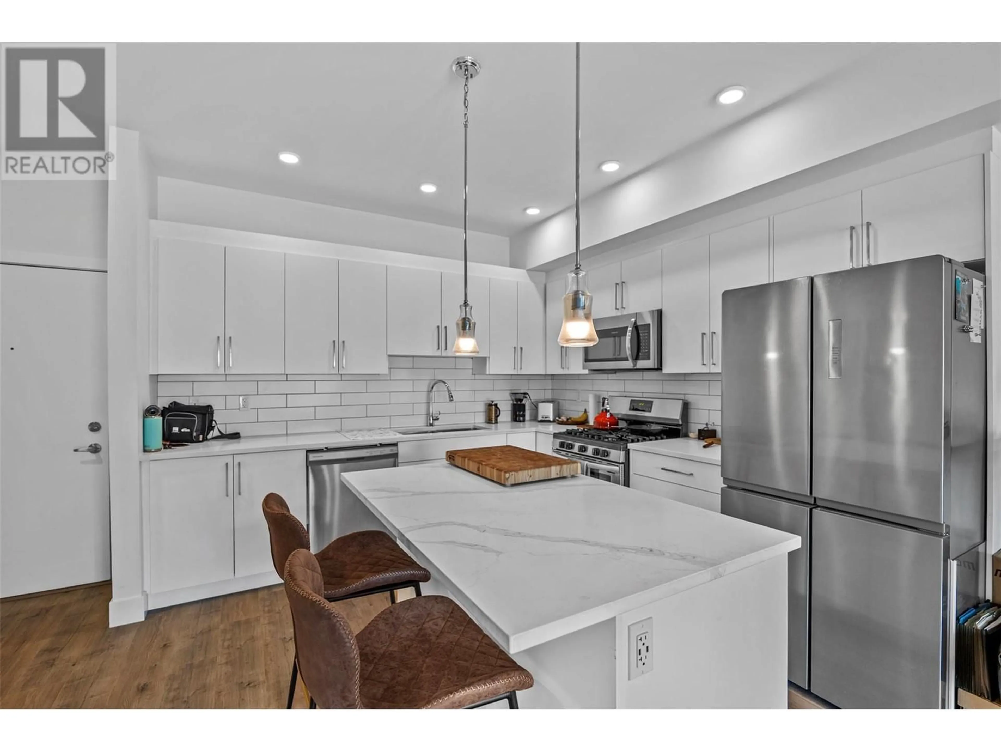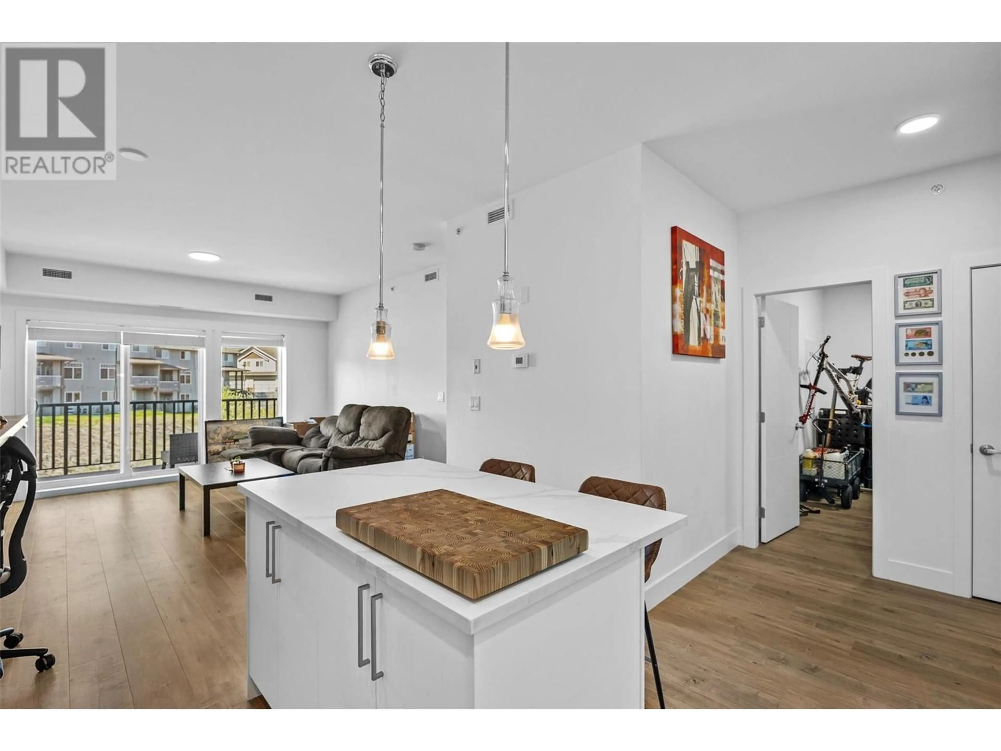305 - 2046 ROBSON PLACE, Kamloops, British Columbia V2E0A5
Contact us about this property
Highlights
Estimated ValueThis is the price Wahi expects this property to sell for.
The calculation is powered by our Instant Home Value Estimate, which uses current market and property price trends to estimate your home’s value with a 90% accuracy rate.Not available
Price/Sqft$500/sqft
Est. Mortgage$1,760/mo
Maintenance fees$261/mo
Tax Amount ()$2,523/yr
Days On Market4 days
Description
This pristine, 2021 built, top-floor corner unit at The Rise in Sahali features 1 bedroom plus a den and 1 bathroom, offering the perfect balance of modern living and convenience. Located just minutes away from schools, parks, hiking, shopping, TRU, gyms, restaurants, and all that Sahali has to offer! Boasting 820 sq ft with 9’ ceilings, a bright and open floor plan accentuated with timeless finishes and colour scheme. Complete with in-suite laundry, a kitchen with quartz countertops, an island, SS appliances with gas range,  dining area, spacious living room with electric fireplace and access to a patio providing beautiful views. The primary bedroom has a large walk-in closet and the den is the perfect flex space for an office and or storage. This home is equipped with central heating and cooling system, comes with 1 underground parking stall and 1 storage locker. Low strata fee of $261 per month includes water, sewer, garbage, maintenance, management, and insurance! Not only is this a great home but it also would make an incredible investment/rental property. Rentals allowed, dogs and cats allowed. Contact listing agent Cam McKeen for more information or to book a viewing! (id:39198)
Property Details
Interior
Features
Main level Floor
Other
8'0'' x 6'0''Living room
12'0'' x 13'3''Foyer
6'0'' x 5'0''Laundry room
3'6'' x 3'6''Exterior
Parking
Garage spaces -
Garage type -
Total parking spaces 1
Condo Details
Amenities
Storage - Locker, Recreation Centre
Inclusions
Property History
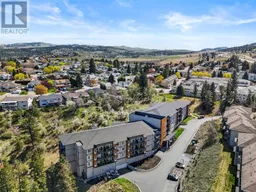 28
28
