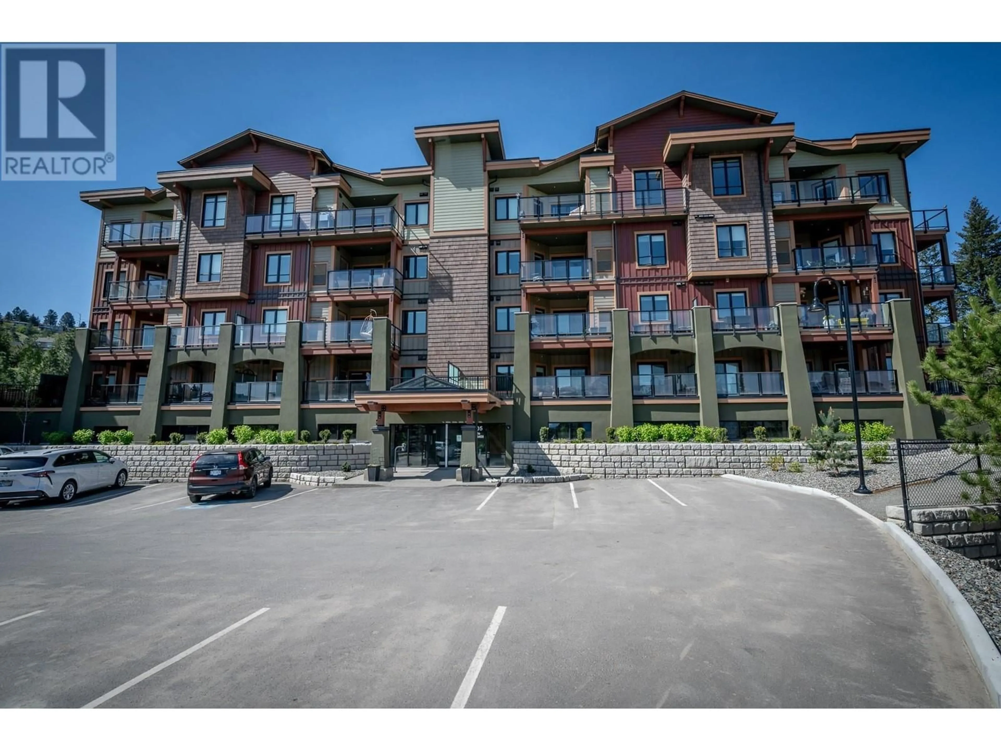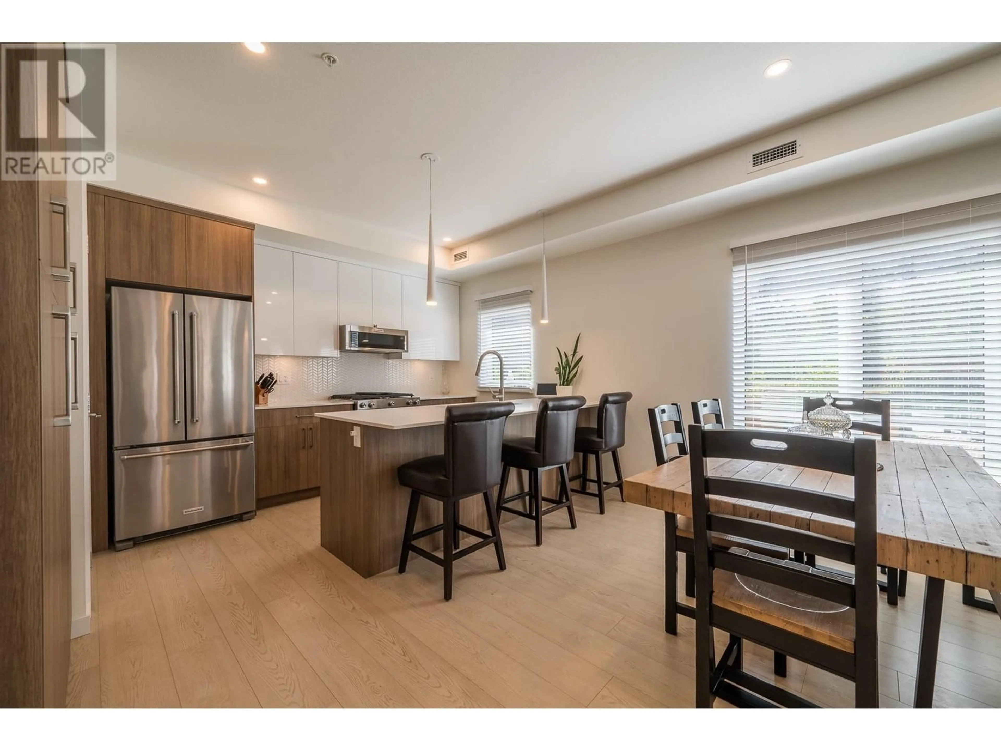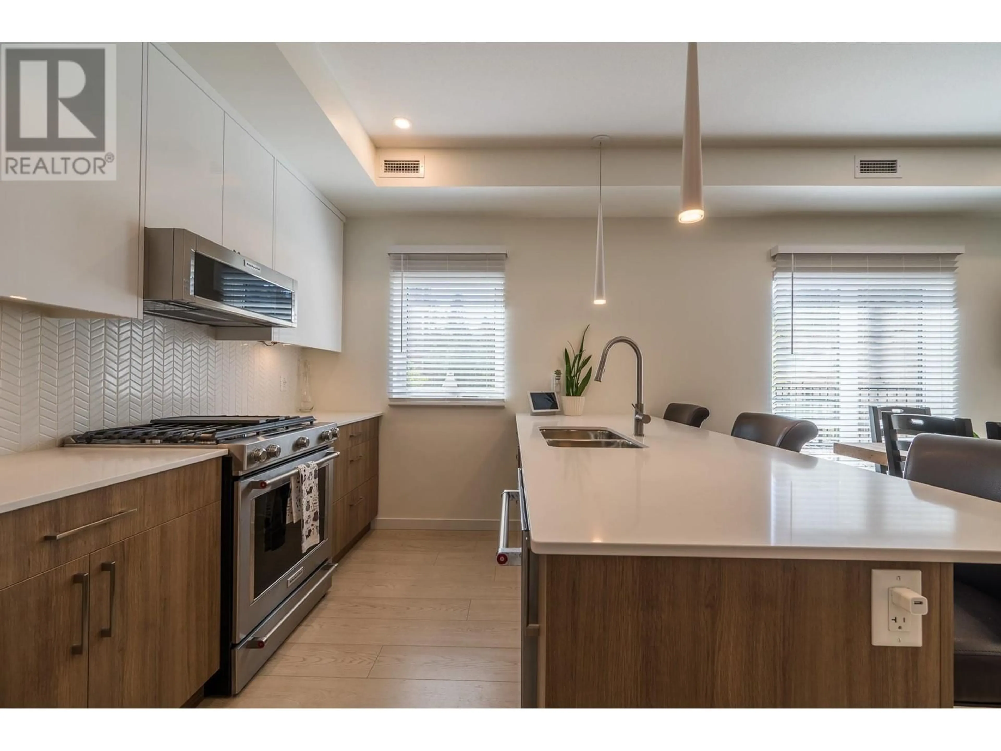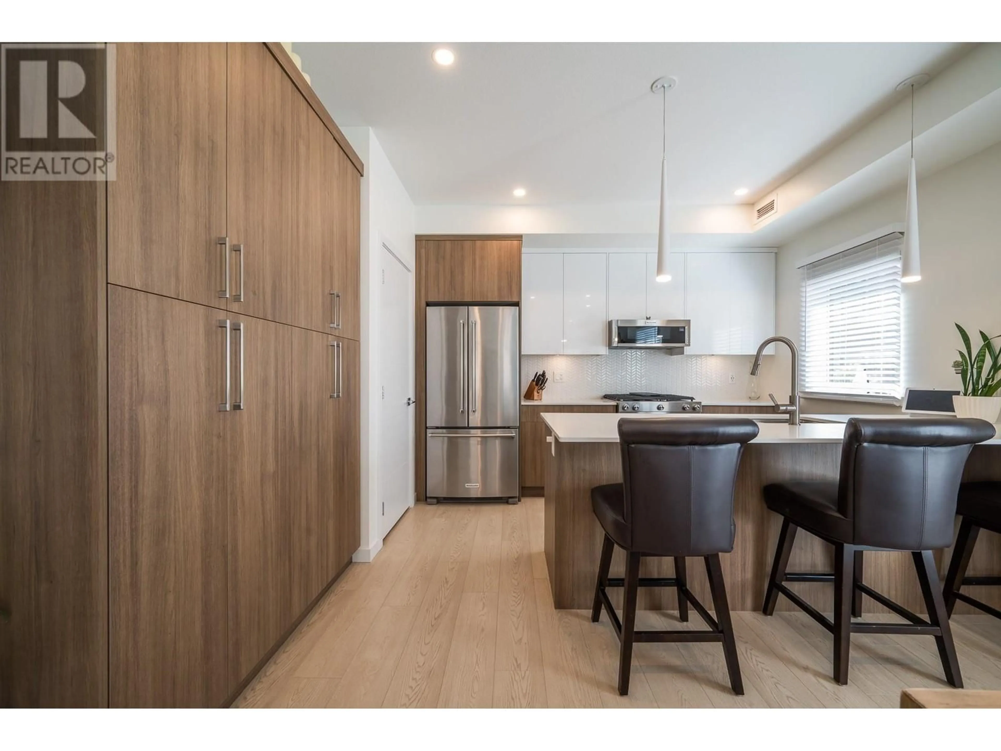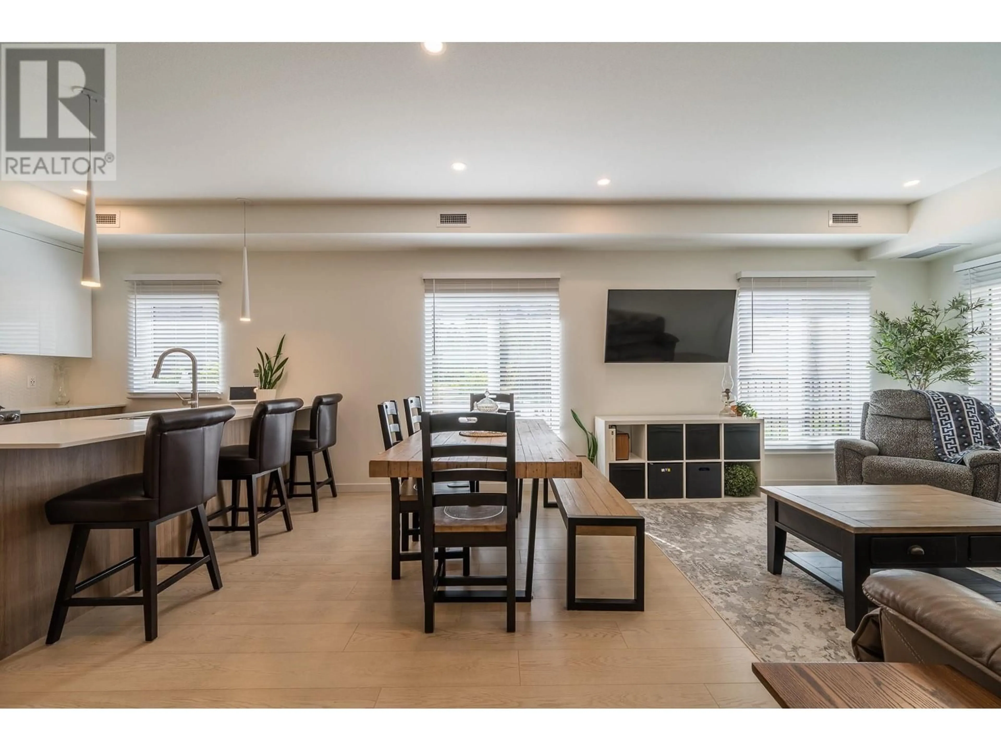3107 - 1405 SPRINGHILL DRIVE, Kamloops, British Columbia V2C0B4
Contact us about this property
Highlights
Estimated ValueThis is the price Wahi expects this property to sell for.
The calculation is powered by our Instant Home Value Estimate, which uses current market and property price trends to estimate your home’s value with a 90% accuracy rate.Not available
Price/Sqft$584/sqft
Est. Mortgage$2,383/mo
Maintenance fees$314/mo
Tax Amount ()$3,219/yr
Days On Market17 days
Description
Welcome to Summit Pointe, the newest building built in 2022, ideally located in Kamloops’ desirable Sahali area. This bright and modern 2-bedroom, 2-bath corner unit offers peaceful creekside living just steps from Kamloops’ shops, cafes, and Peterson Creek trails. Located on the ground floor, it features an open-concept layout with a chef-inspired kitchen, stainless steel appliances, a gas range, and ample built-in wall cabinetry. With access to a private patio. The primary suite includes a custom feature wall, built-in closet organizers, and a luxe double-vanity ensuite. With A/C, a gas furnace, in-suite laundry, underground parking(#27) and storage (#27), plus access to a fitness centre and beautiful common areas, this is easy living in the heart of the city. Measurements to be confirmed if deemed important. (id:39198)
Property Details
Interior
Features
Main level Floor
Bedroom
11'5'' x 9'6''Primary Bedroom
15'5'' x 9'6''Living room
12'1'' x 12'7''Dining room
7'10'' x 13'6''Exterior
Parking
Garage spaces -
Garage type -
Total parking spaces 1
Condo Details
Inclusions
Property History
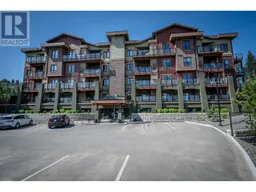 22
22
