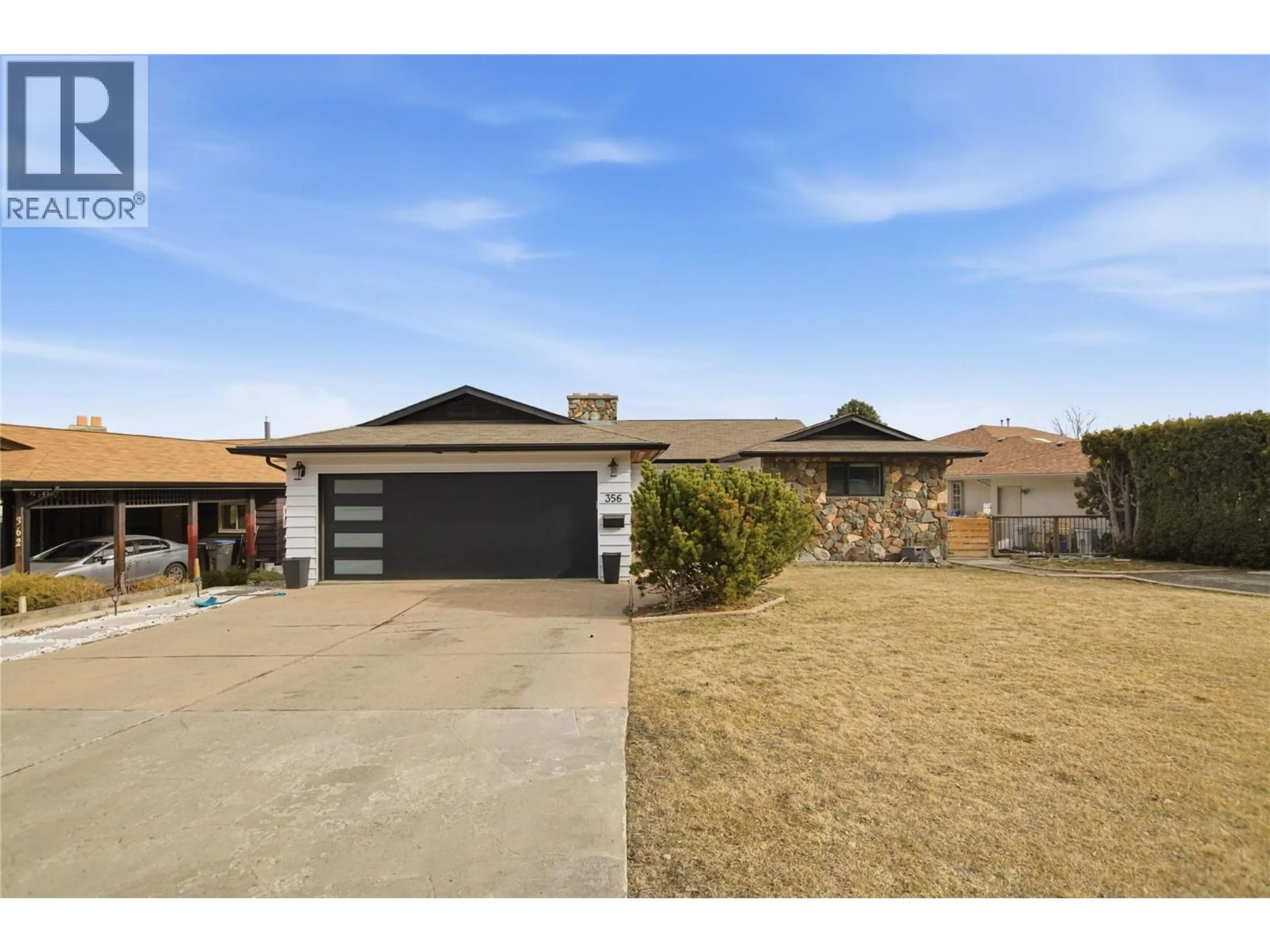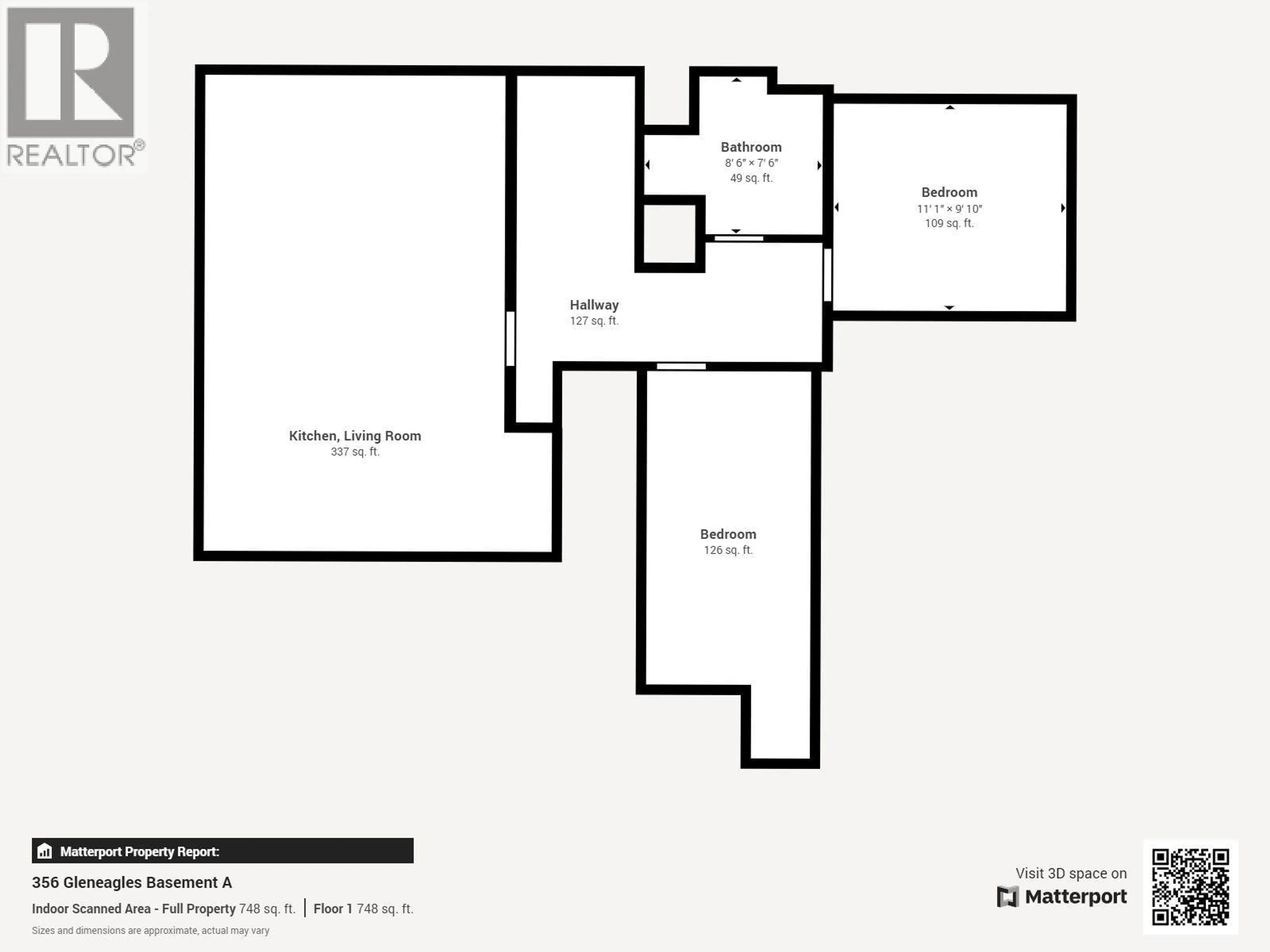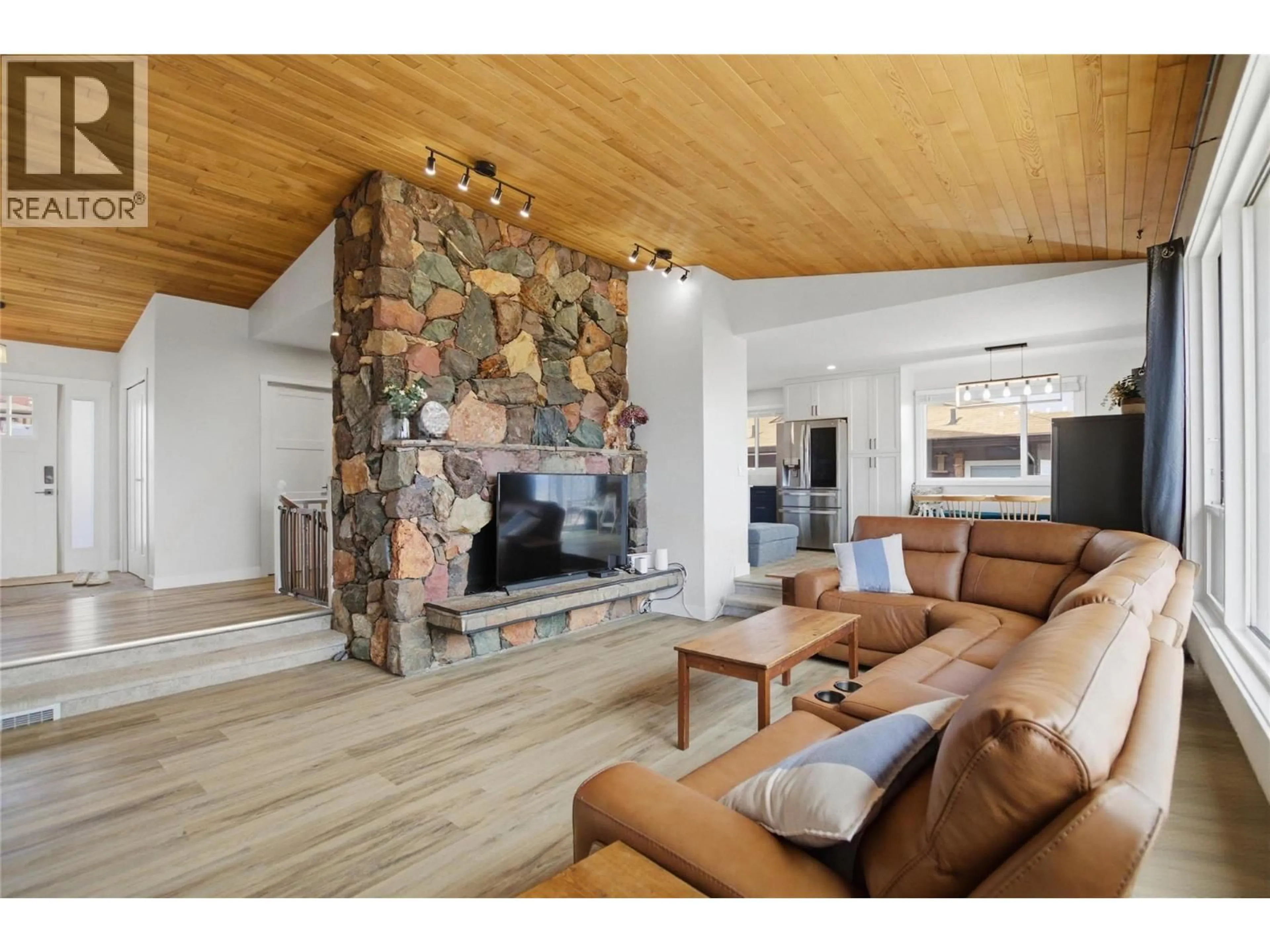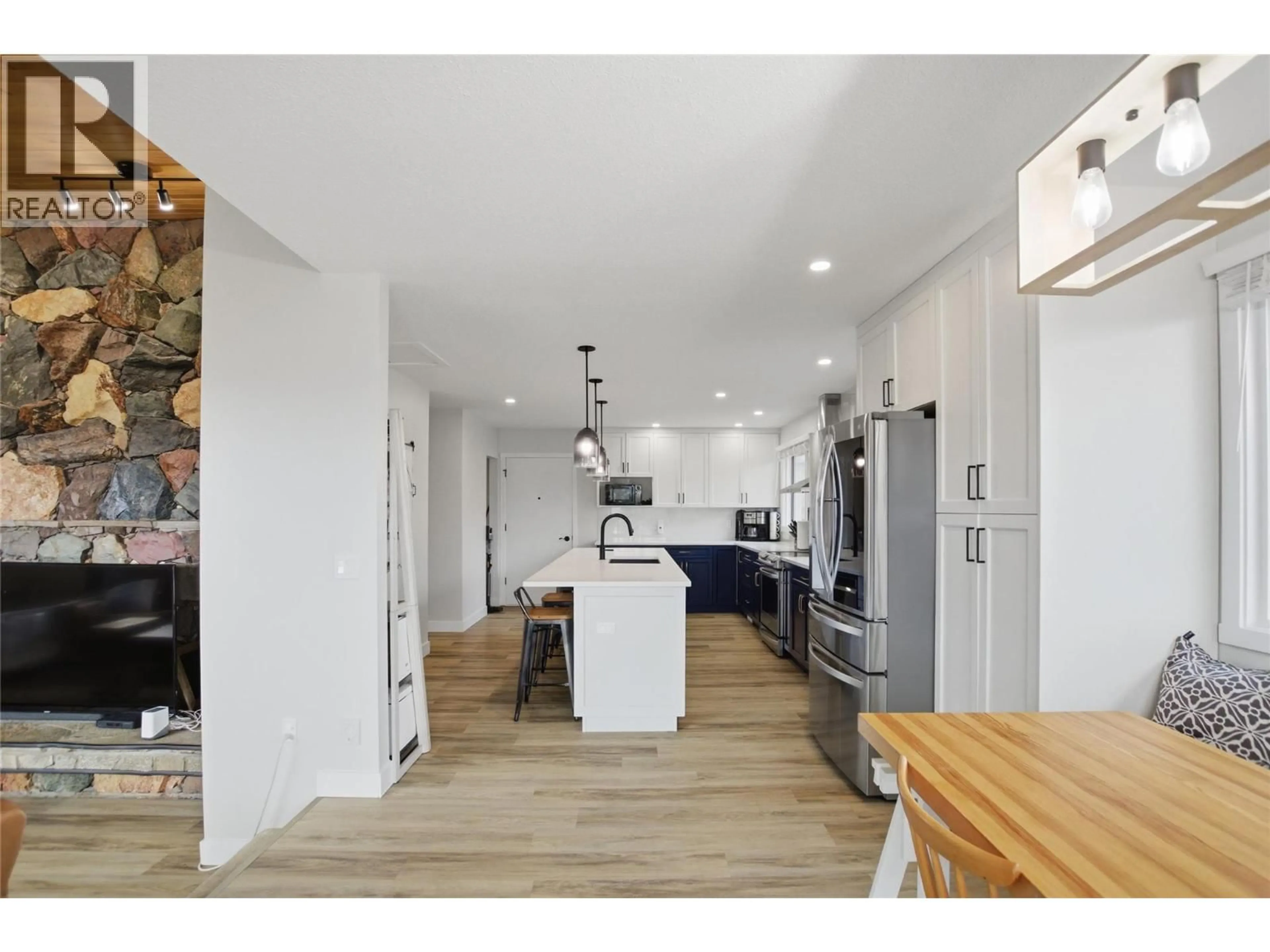356 GLENEAGLES DRIVE, Kamloops, British Columbia V2E1Z4
Contact us about this property
Highlights
Estimated valueThis is the price Wahi expects this property to sell for.
The calculation is powered by our Instant Home Value Estimate, which uses current market and property price trends to estimate your home’s value with a 90% accuracy rate.Not available
Price/Sqft$370/sqft
Monthly cost
Open Calculator
Description
Excellent Opportunity – Stunning 5-Bed+ Den, 5-Bath rancher with panoramic views & strong income potential. Enter into the main floor of this home and you’ll be impressed by the city views. The fully renovated kitchen is a standout, featuring a large island with undermount sink, stone countertops, updated high-end appliances, and seamless flow into the dining area that opens onto a deck overlooking the pool and city skyline. On the main level you’ll find three bedrooms, including the primary suite with 3-piece ensuite and double closets. An updated 5-piece bathroom with double vanity and a convenient 2-piece powder room with stacked laundry complete the main floor. Downstairs is a fully self-contained legal 1-bed + den suite which can be operated as a short-term rental. Fully renovated, it includes a modern full kitchen with island, living room, and 3-piece bath. The other side of the basement offers a separate 1-bedroom in-law suite with its own kitchen, 4-piece bath, and private laundry—perfect for extended family or additional income. Outside, enjoy a beautiful pool with upgraded systems (new liner, filter, skimmer, and pump in 2023/2024) plus separated yard spaces for each suite. Recent major upgrades include all-new windows (2025), 200-amp electrical, tankless hot water, two new furnaces and A/C units (2023), and new gutters (2024). Turn-key and well-maintained. Inquire for more details! (id:39198)
Property Details
Interior
Features
Basement Floor
Bedroom
10' x 11'Kitchen
16' x 10'Den
10' x 14'Living room
14' x 12'Exterior
Features
Parking
Garage spaces -
Garage type -
Total parking spaces 2
Property History
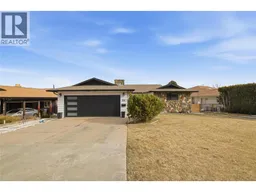 67
67
