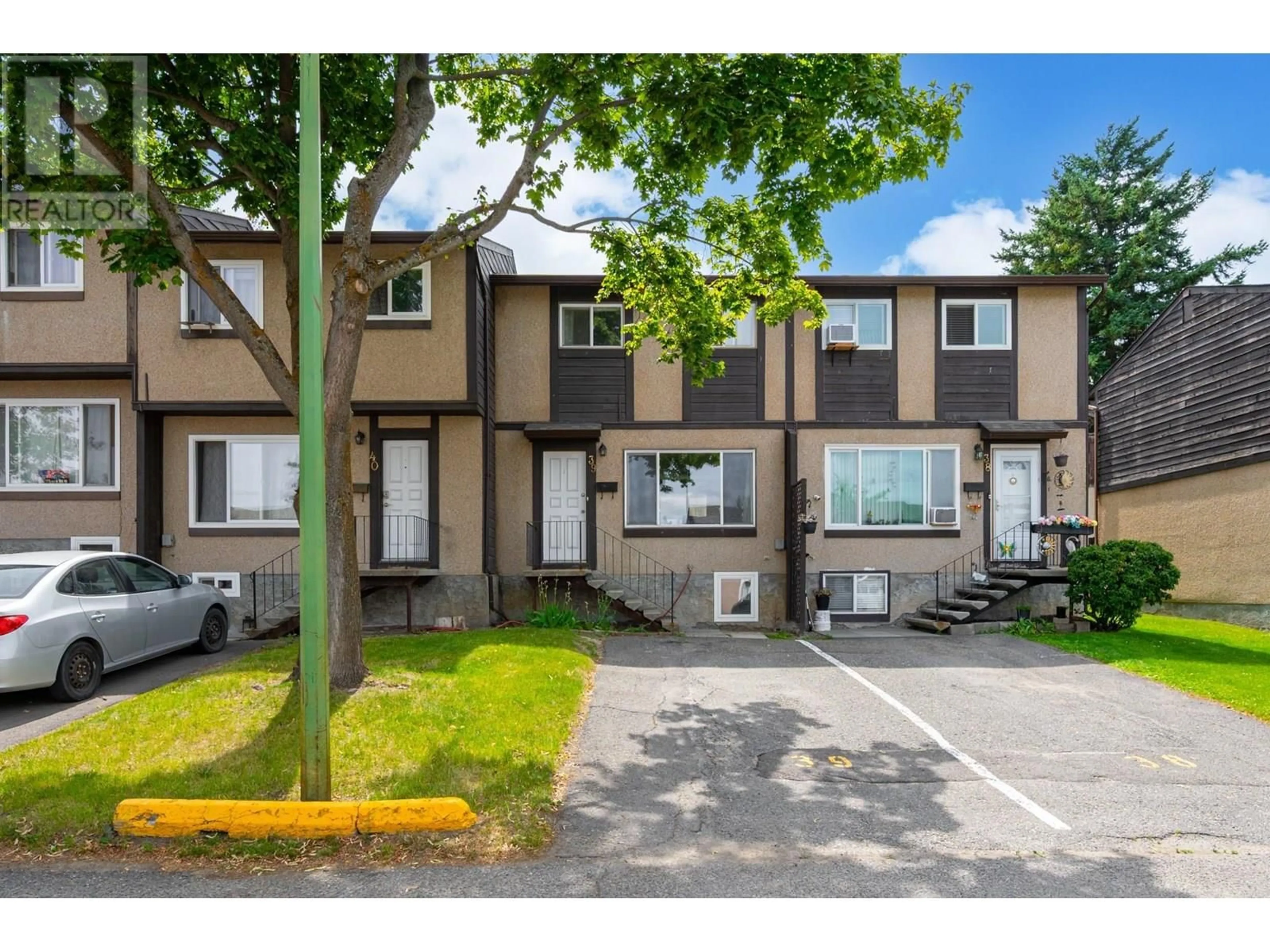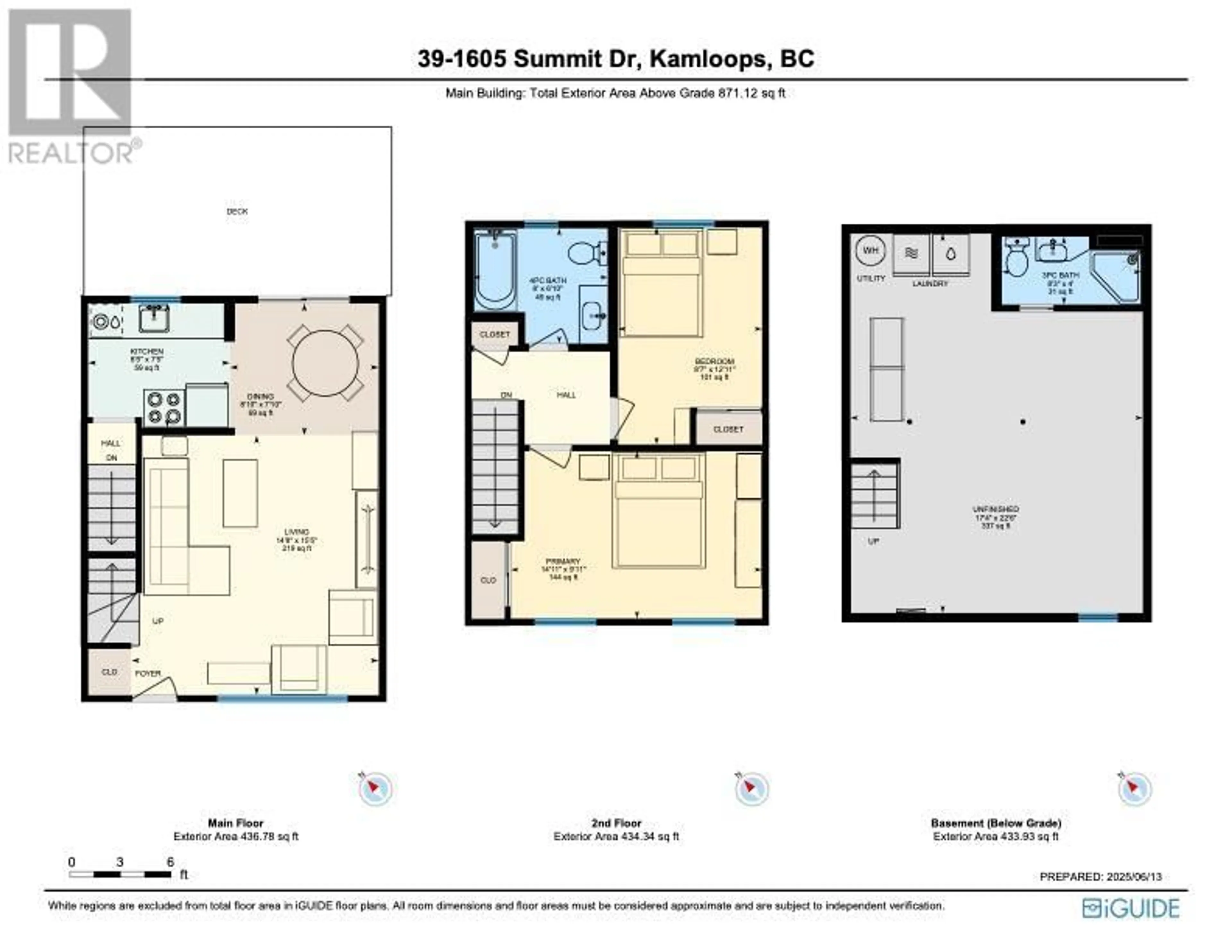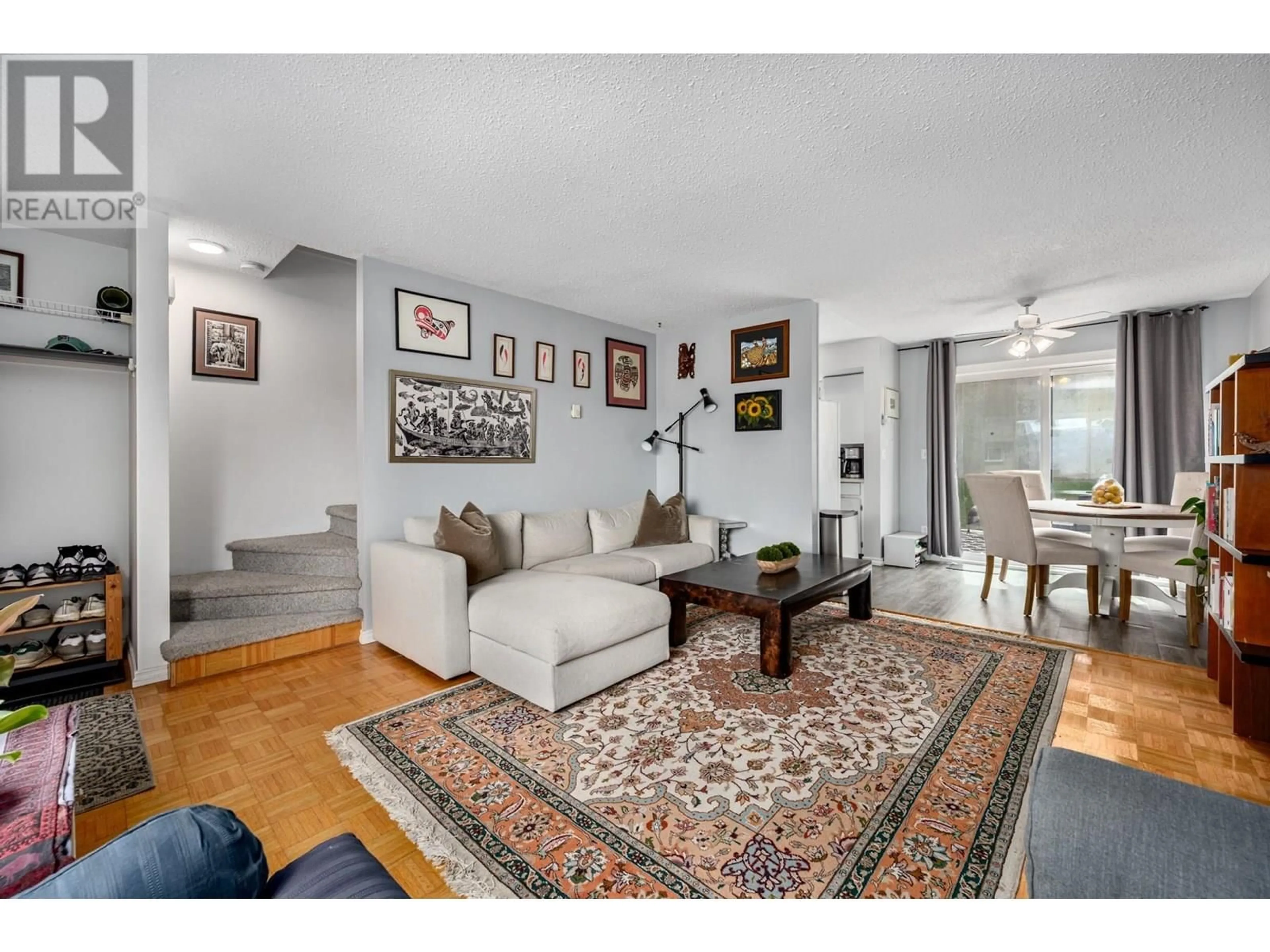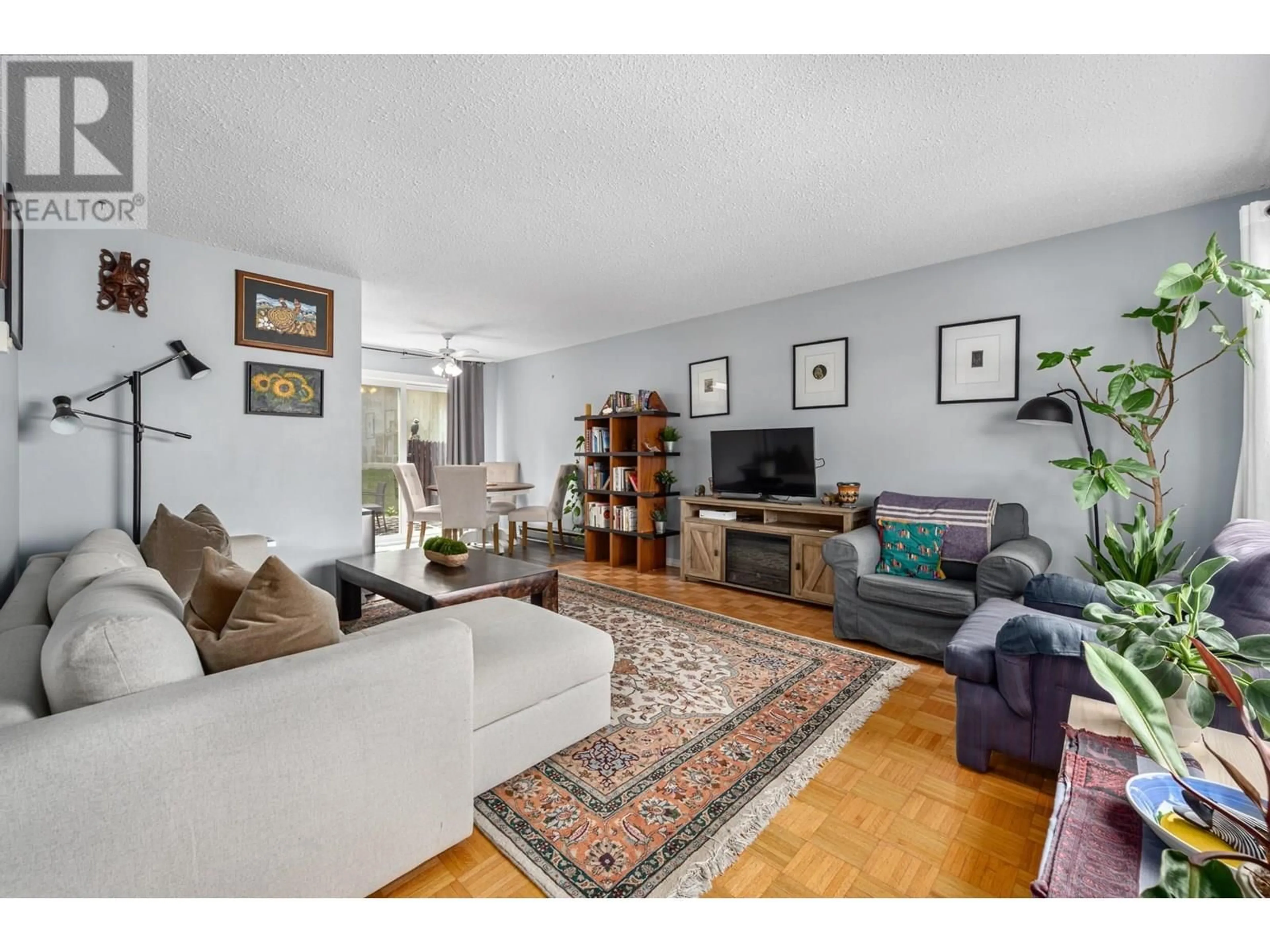39 - 1605 SUMMIT DRIVE, Kamloops, British Columbia V2E2A5
Contact us about this property
Highlights
Estimated ValueThis is the price Wahi expects this property to sell for.
The calculation is powered by our Instant Home Value Estimate, which uses current market and property price trends to estimate your home’s value with a 90% accuracy rate.Not available
Price/Sqft$314/sqft
Est. Mortgage$1,610/mo
Maintenance fees$415/mo
Tax Amount ()$2,451/yr
Days On Market15 hours
Description
Centrally located in Sahali and ready for its next chapter! This 2 bed, 2 bath townhome is tucked into a super convenient spot—steps from transit, close to groceries, TRU, and all your everyday stops. The main floor has a functional layout with kitchen, dining, and living space that opens to your own deck (hello, morning coffee spot). Upstairs offers two great-sized bedrooms and a full bath, while the basement gives you options: keep it as-is with laundry, a 3pc bathroom, and storage—or finish it off for more living area, whether you want another bedroom, a play room, or the home gym of your dreams. The window’s been enlarged for a legal bedroom if that’s on your wish list. Whether you're buying your first place, downsizing, or just want a smart investment, this home is a solid pick. Bright interior, a dedicated parking stall right out front, and both pets and rentals are allowed (with a few rules). Bonus: the seller is covering your first six months of strata fees. That’s one less thing to budget for as you settle in and make it your own! (id:39198)
Property Details
Interior
Features
Basement Floor
Recreation room
22'6'' x 17'4''3pc Bathroom
4' x 8'3''Exterior
Parking
Garage spaces -
Garage type -
Total parking spaces 1
Condo Details
Inclusions
Property History
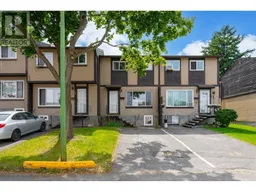 28
28
