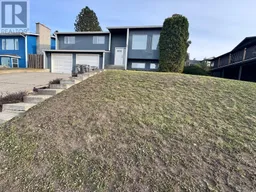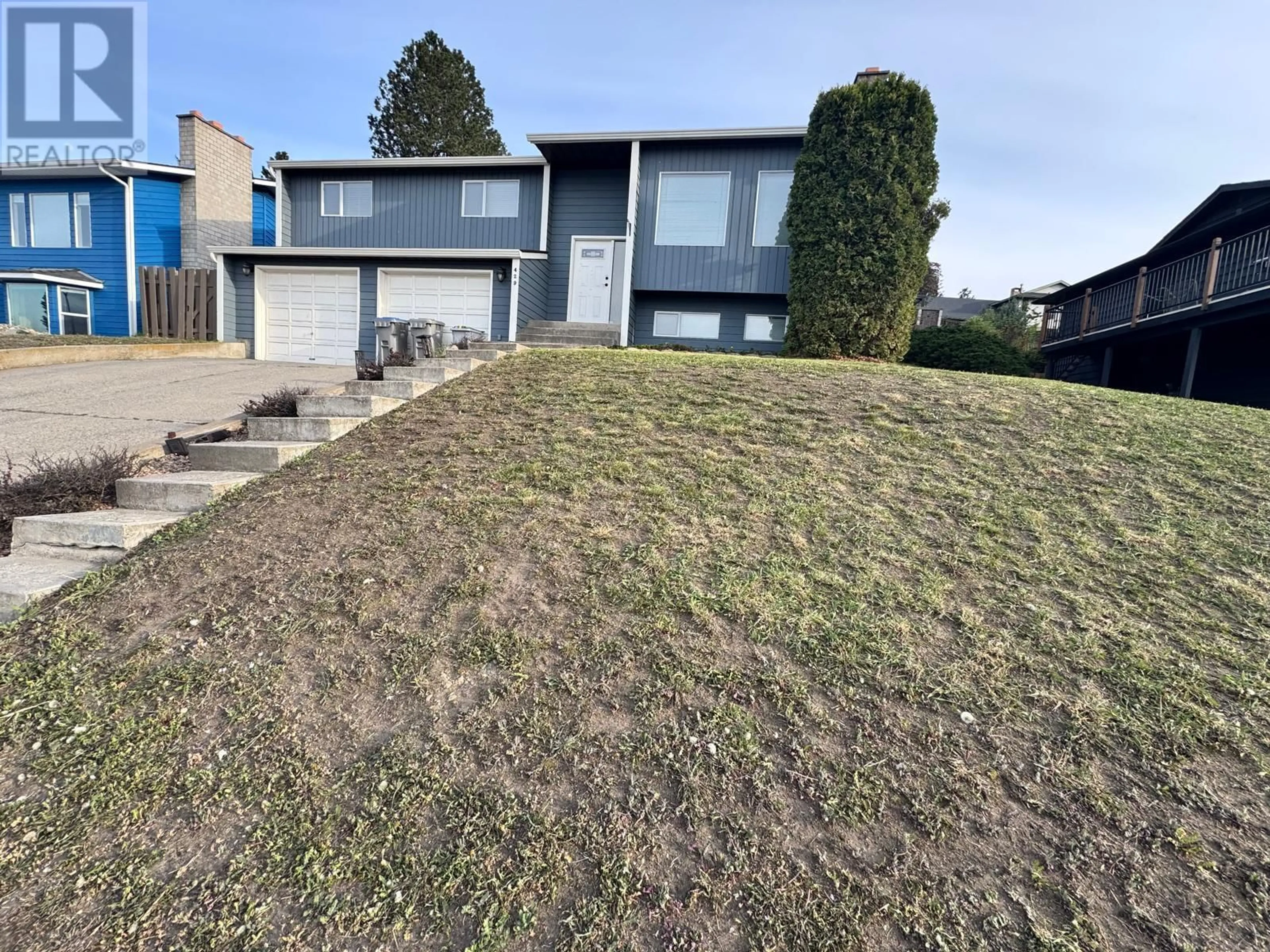429 GLENEAGLES DRIVE, Kamloops, British Columbia V2E1Y4
Contact us about this property
Highlights
Estimated ValueThis is the price Wahi expects this property to sell for.
The calculation is powered by our Instant Home Value Estimate, which uses current market and property price trends to estimate your home’s value with a 90% accuracy rate.Not available
Price/Sqft$371/sqft
Est. Mortgage$3,221/mo
Tax Amount ()$4,204/yr
Days On Market7 hours
Description
Stop the CAR. .... Are You Looking for A ""GREAT FAMILY HOME"" in a FANTASTIC NEIGHBOURHOOD? Your Search stops here! Welcome to 429 Gleneagles Drive, A Beautiful & Maintained Family home, Which is Conveniently located in Upper Sahali's sought-after neighborhood & have a Lots to Offer, Upstairs you'll find Spacious Kitchen with oodles of cabinets for all your storage needs, Sunken living room & Dining room that leads to the backyard. 3 Good Sized Bedrooms up & a full four piece main Bathroom. The primary bedroom has a three piece ensuite & 2 closets. The downstairs features a 4th Bedroom, nice sized rec room, laundry room & Mechanical room area that has a 2 piece Bathroom with a Rough-in for Shower. This Home also Comes with central air, all major appliances, window coverings. The 2 car garage has an extra 11 X 8 extension for a workshop/storage. The multi level backyard offers a huge wooden deck that is great for entertaining and the upper level boasts amazing northern views. BONUS: There is a Potential for Suite downstairs, which can be great mortgage Helper. 429 Gleneagles Drive is part of a Very Welcoming community, Which makes it perfect blend of luxury, convenience, & a strong sense of belonging. Don't miss the chance to make this exceptional property your new home. A Must See! (id:39198)
Property Details
Interior
Features
Main level Floor
Full bathroom
Full bathroom
Partial bathroom
Bedroom
9'11'' x 10'11''Exterior
Parking
Garage spaces -
Garage type -
Total parking spaces 4
Property History
 1
1
