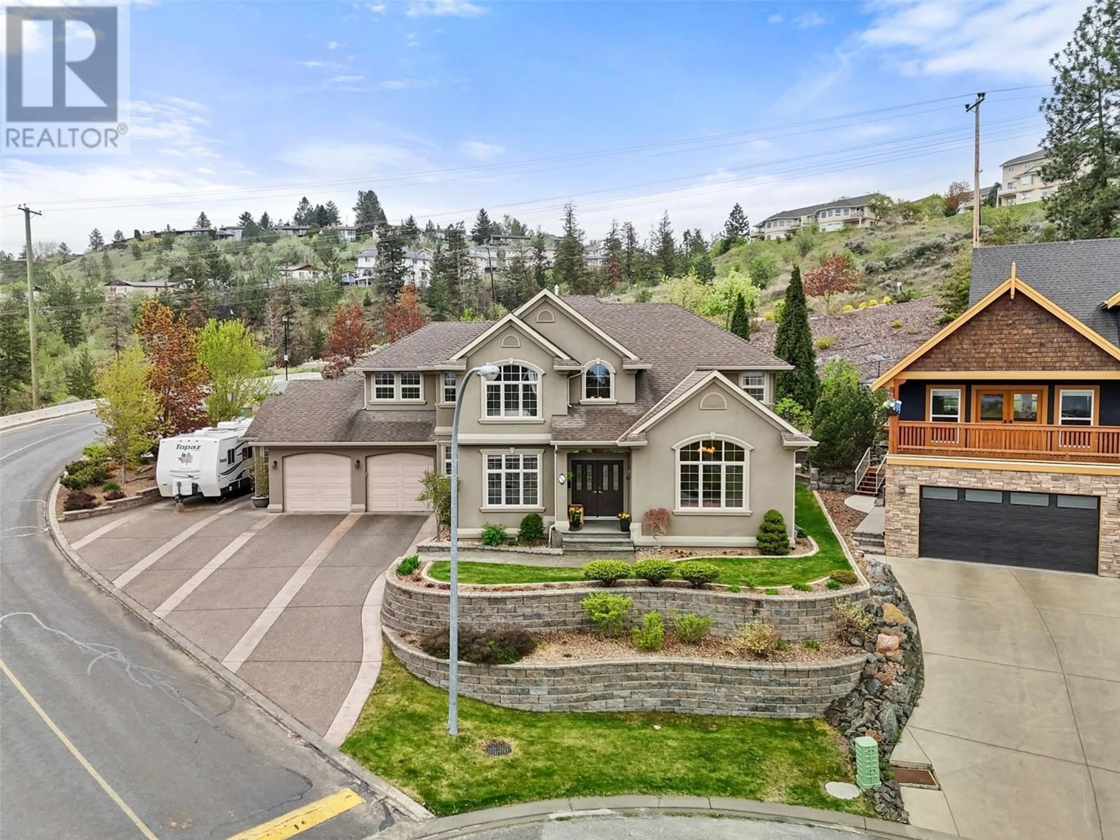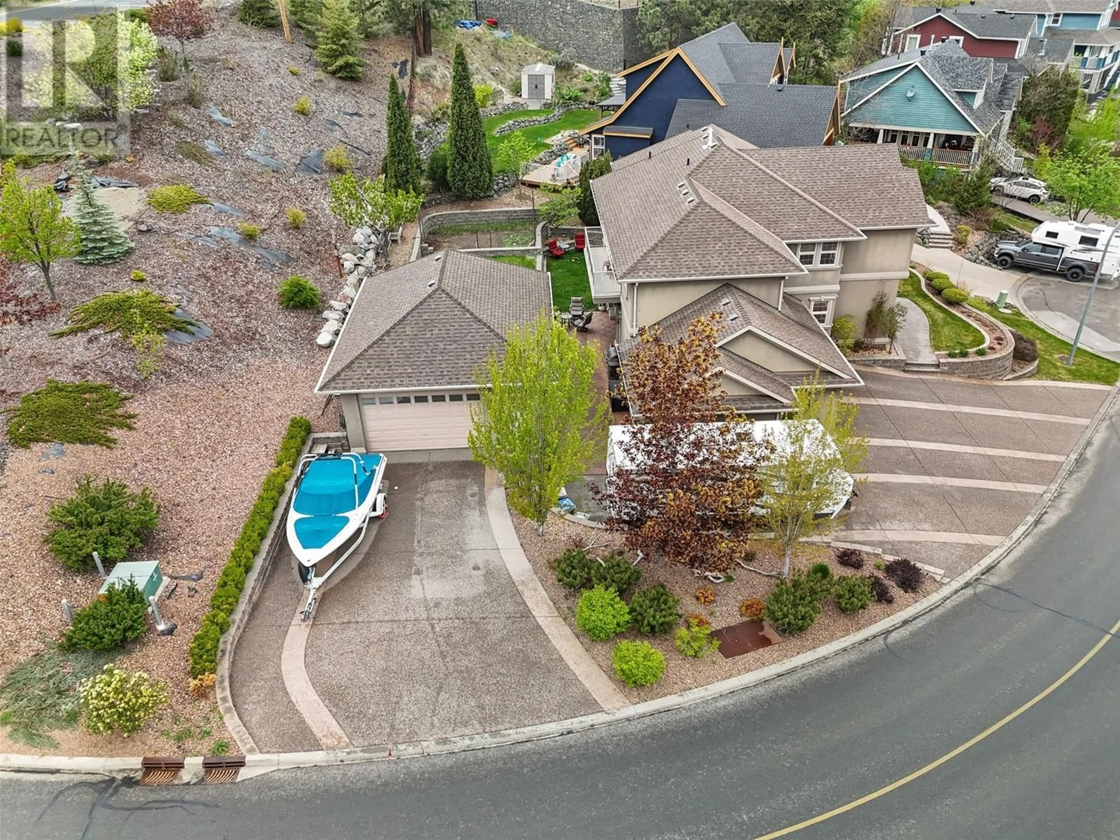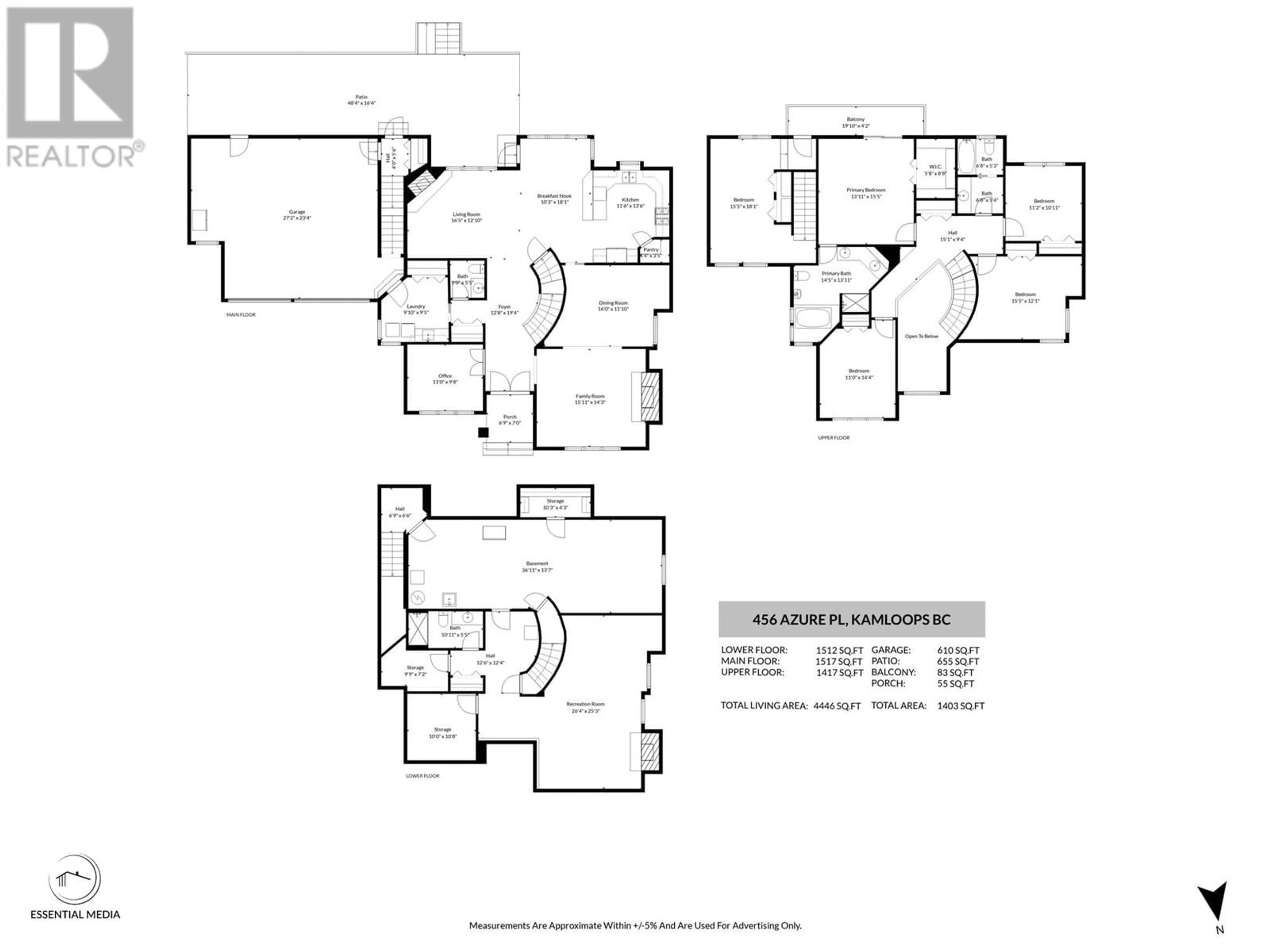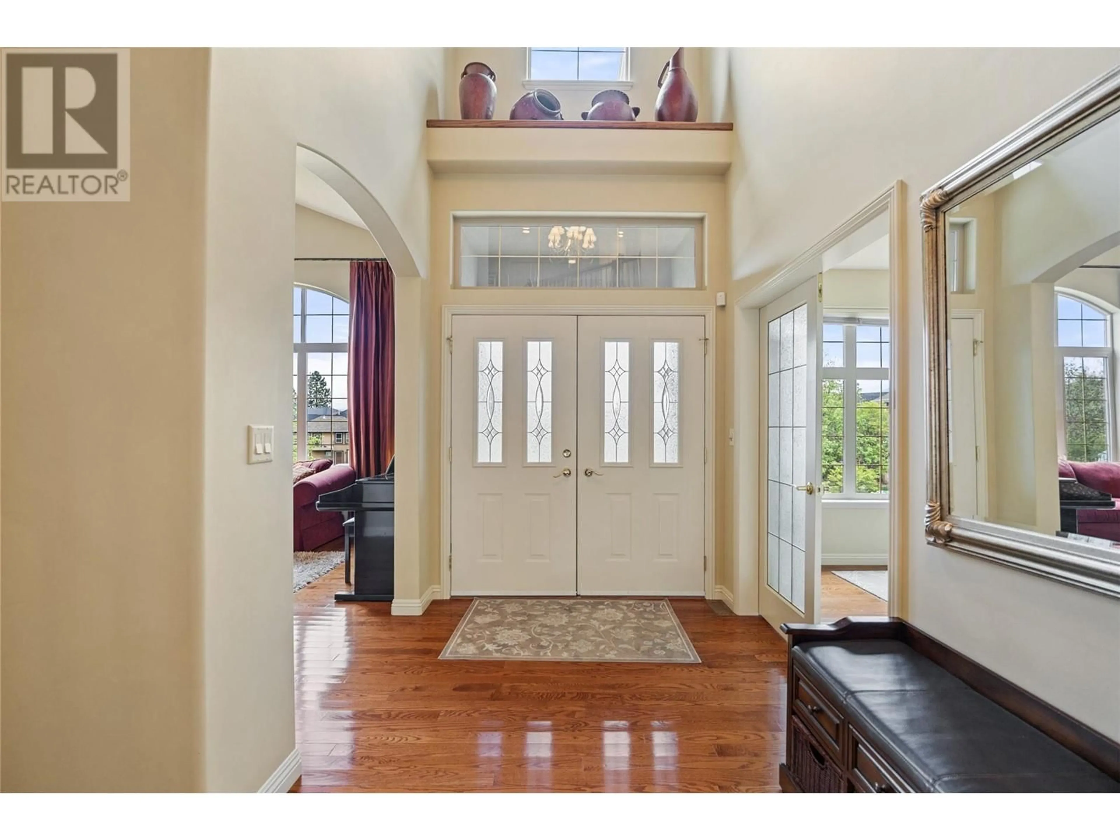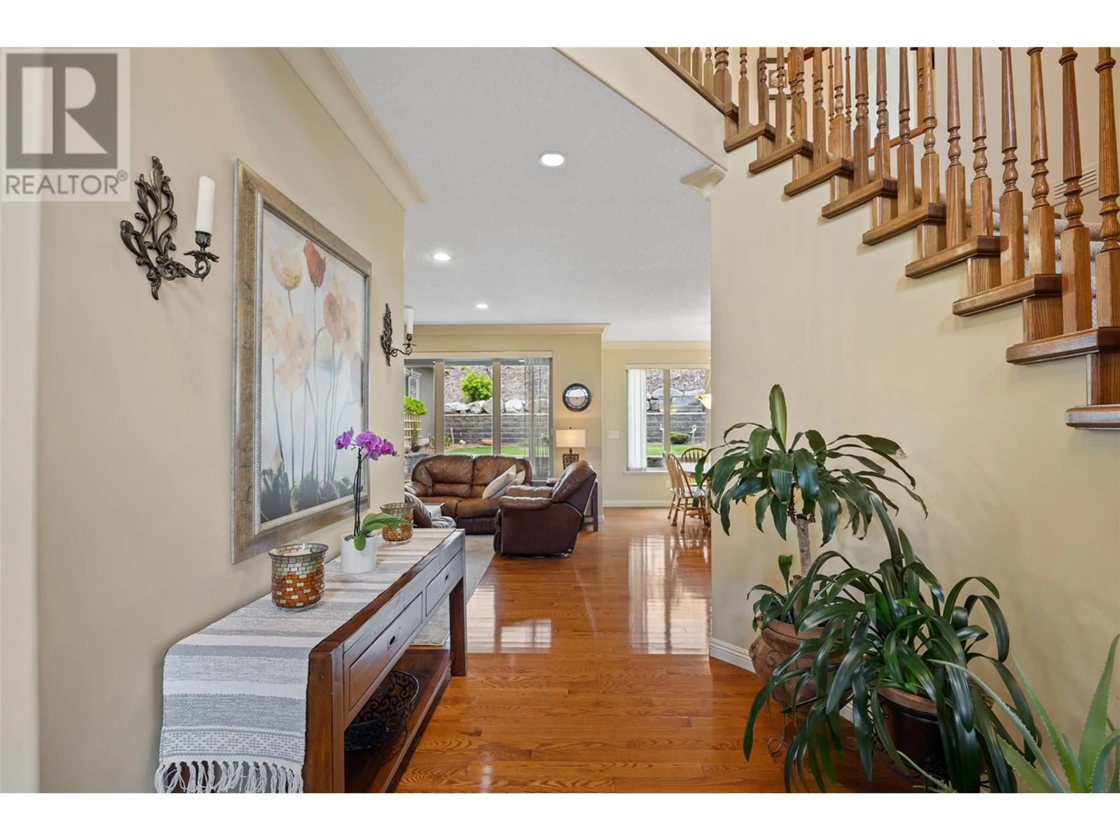456 AZURE PLACE, Kamloops, British Columbia V2E2R1
Contact us about this property
Highlights
Estimated valueThis is the price Wahi expects this property to sell for.
The calculation is powered by our Instant Home Value Estimate, which uses current market and property price trends to estimate your home’s value with a 90% accuracy rate.Not available
Price/Sqft$361/sqft
Monthly cost
Open Calculator
Description
One of a kind! Custom-built Sahali 2-storey home with 4 bedrooms up, oversized 2-car garage, and double detached shop on a beautifully landscaped lot. This rare property is meticulously maintained and full of thoughtful detail. The grand foyer welcomes you with a curved staircase and hardwood flooring. Off the foyer is a spacious living room with vaulted ceilings and gas fireplace, flowing into the formal dining room. A bright office sits to the left. Down the hall, the open-concept great room features a family room, extra dining area, and large kitchen with pantry—ideal for entertaining. Step out to a partially covered deck, grassy yard, perennial gardens, and fruit trees. A 2-piece bath and large laundry room with garage access complete the main floor. Upstairs offers 4 generous bedrooms. The primary includes a 6-piece ensuite, walk-in closet, private patio, and access to a bonus office over the garage. Three more bedrooms share a 4-piece bathroom. The basement, with entries from the home and garage, has a large family room, cold room, utility room, and ample storage. The 22x30 detached shop has its own driveway. Bonus: the above-garage office is perfect for a home business or rec space, with access from three points. Tons of parking for RV, boat, and more. Located in a fantastic neighbourhood. Day before notice required for showings. (id:39198)
Property Details
Interior
Features
Main level Floor
Foyer
6' x 7'Den
10'2'' x 11'2pc Bathroom
5'4'' x 5'8''Laundry room
10' x 12'2''Exterior
Parking
Garage spaces -
Garage type -
Total parking spaces 4
Property History
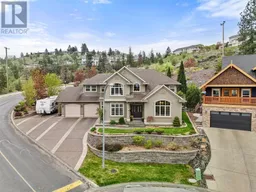 76
76
