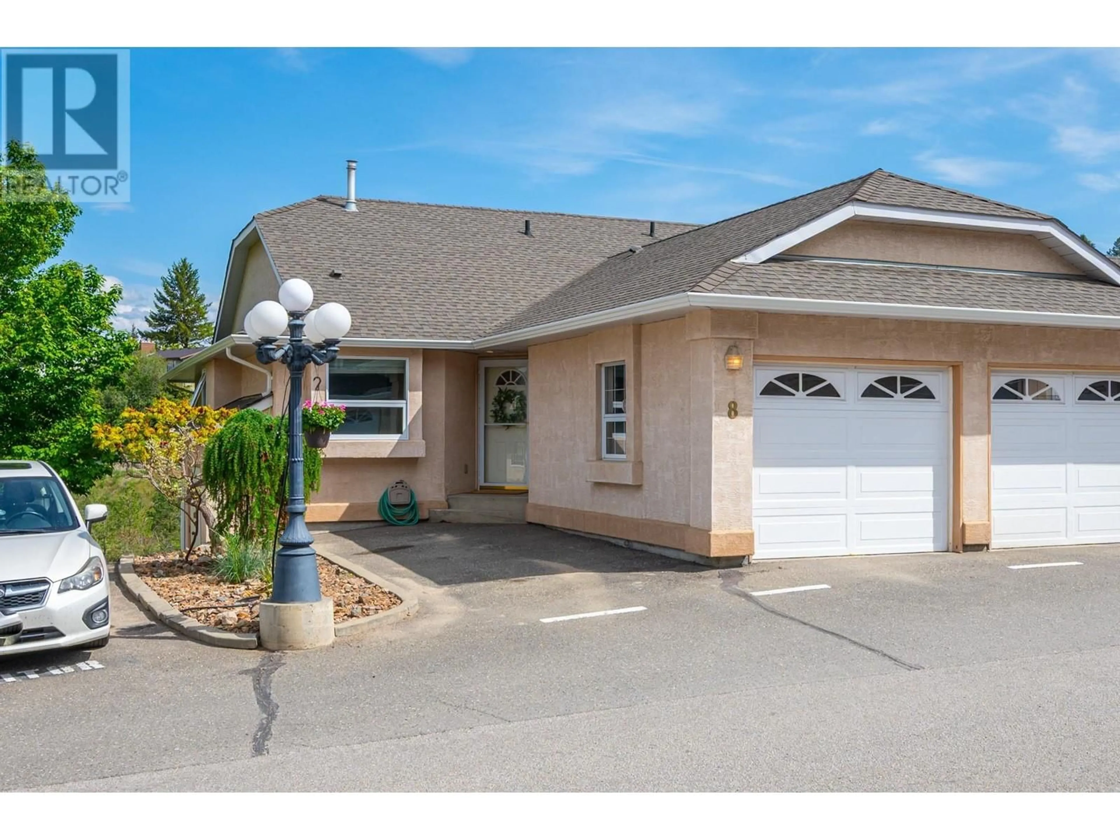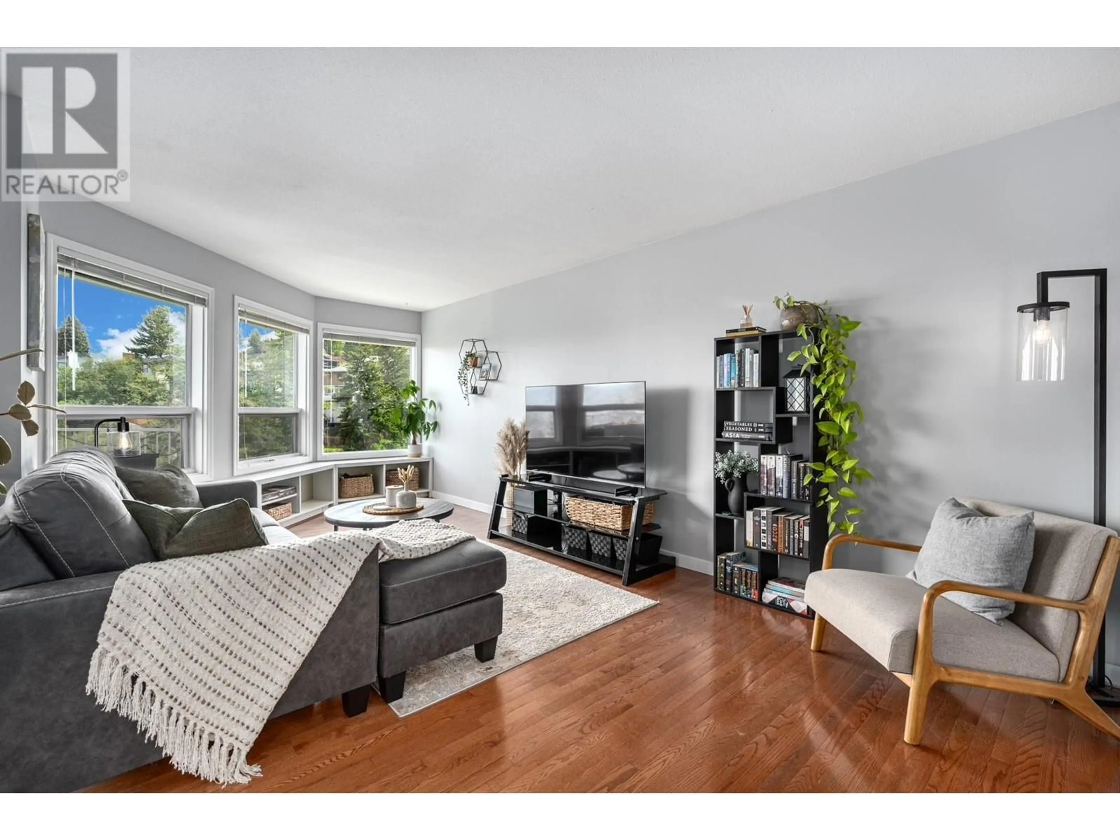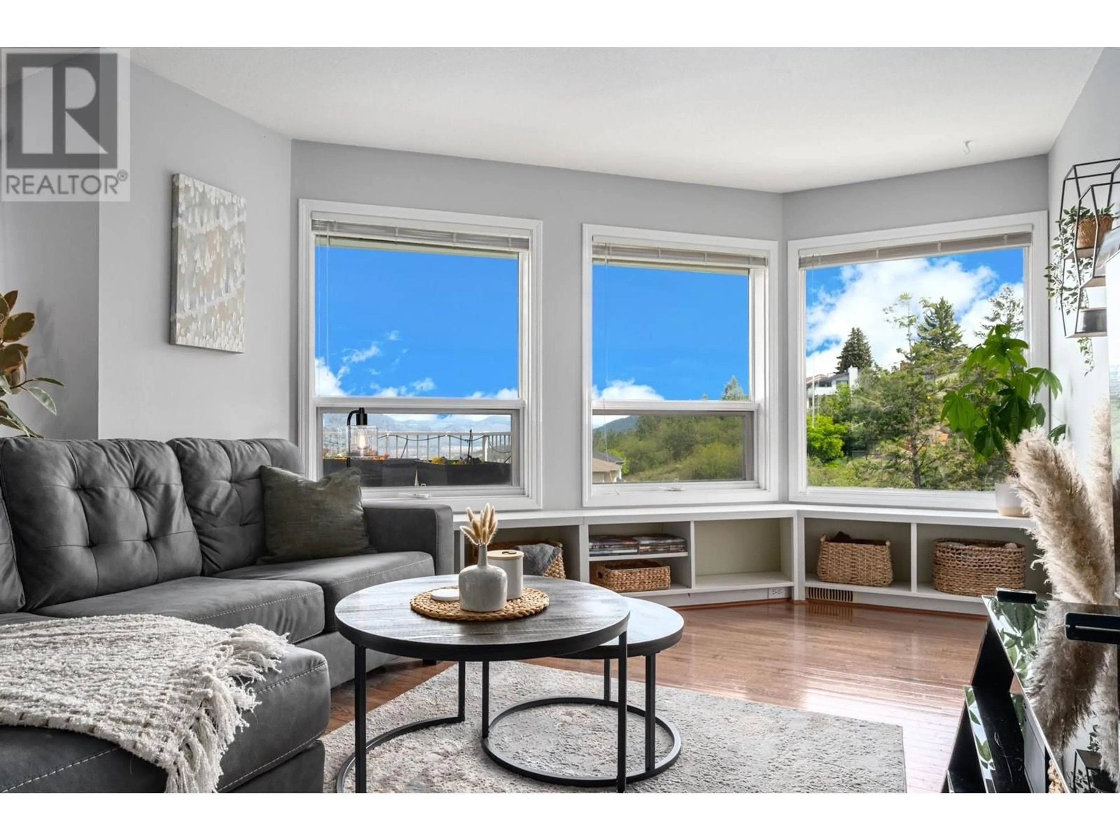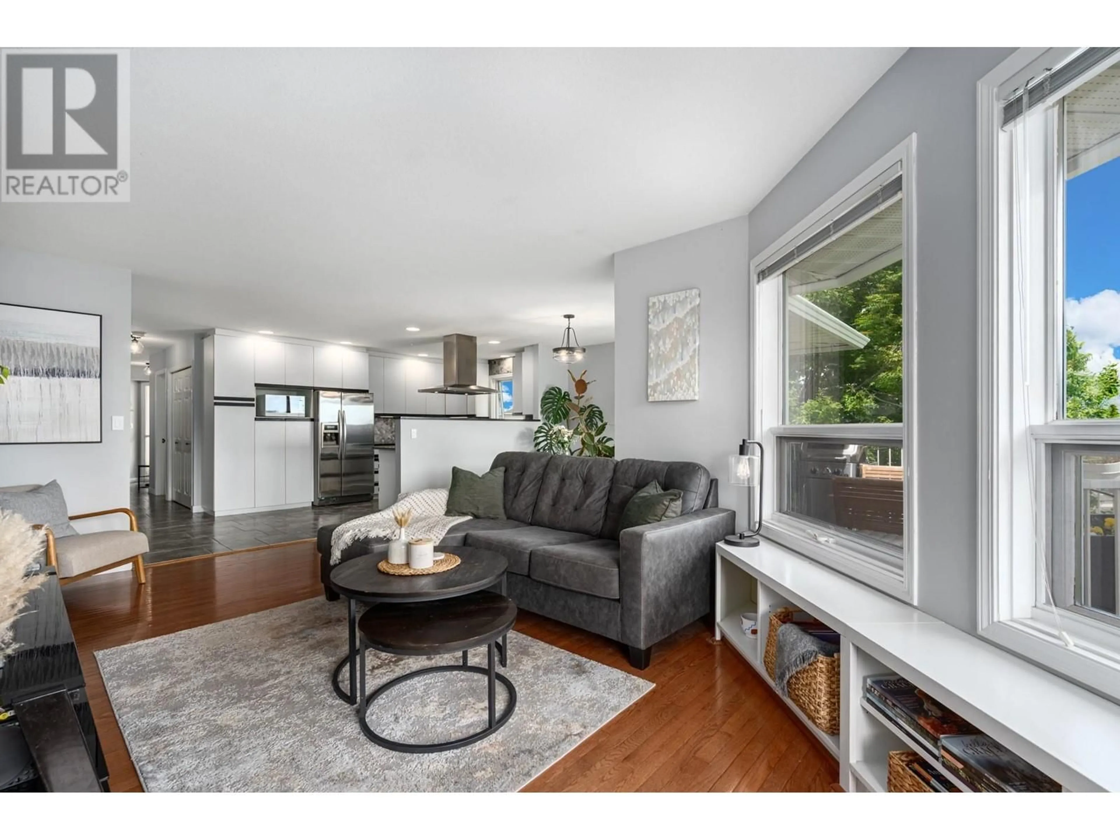8 - 1775 MCKINLEY COURT, Kamloops, British Columbia V2E2P2
Contact us about this property
Highlights
Estimated ValueThis is the price Wahi expects this property to sell for.
The calculation is powered by our Instant Home Value Estimate, which uses current market and property price trends to estimate your home’s value with a 90% accuracy rate.Not available
Price/Sqft$321/sqft
Est. Mortgage$2,576/mo
Maintenance fees$387/mo
Tax Amount ()$3,387/yr
Days On Market20 days
Description
Welcome to #8 – 1775 McKinley Court — hands down one of the best locations in the complex! This beautifully updated end-unit townhome is surrounded by greenery, and boasts stunning views you’ll never get tired of. From the moment you walk in, you’re greeted with natural light, fresh paint, and stylish light fixtures that make this space feel warm, modern, and inviting. The main floor features an open-concept layout with hardwood floors, a cozy living room, a spacious dining area, and a bright kitchen with stone counters, heated tile floors, and tons of cabinetry and prep space for the cook or baker in the house. Step out onto your sunny upper patio to BBQ (with natural gas hookup!) or just soak in the view. You’ll also find a built-in desk nook, powder room, garage access, and a serene primary suite with a walk-in closet and full ensuite. Downstairs offers two bright daylight bedrooms, a full bathroom, and a large laundry/utility room with a sink — perfect for storage, a home gym, or creative flex space. One bedroom opens to a covered patio where you can kick back in the shade and enjoy the peaceful setting. With A/C, guest parking nearby, and a location that’s minutes to transit, TRU, and downtown — this home truly checks all the boxes. Move-in ready, meticulously cared for, and seriously cute. (id:39198)
Property Details
Interior
Features
Lower level Floor
Bedroom
11' x 21'3''Utility room
19'11'' x 16'11''4pc Bathroom
7'2'' x 7'5''Bedroom
9'8'' x 14'8''Exterior
Parking
Garage spaces -
Garage type -
Total parking spaces 2
Condo Details
Inclusions
Property History
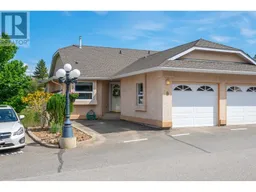 45
45
