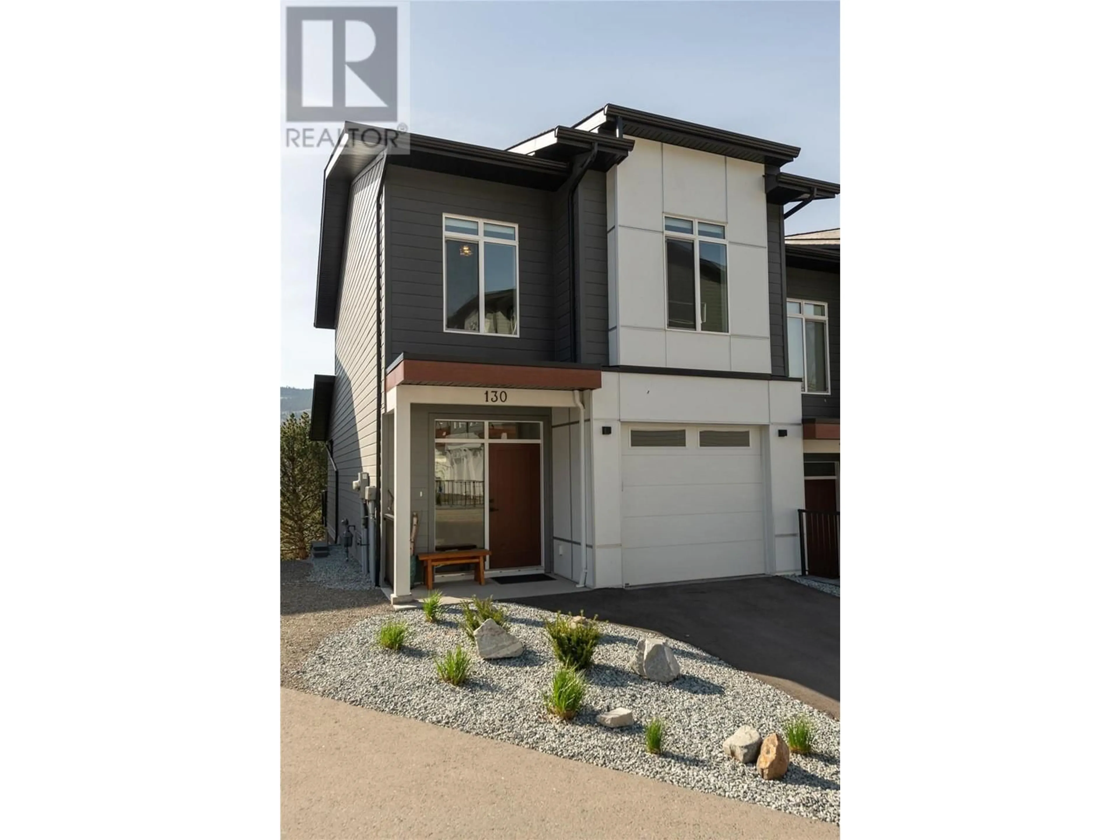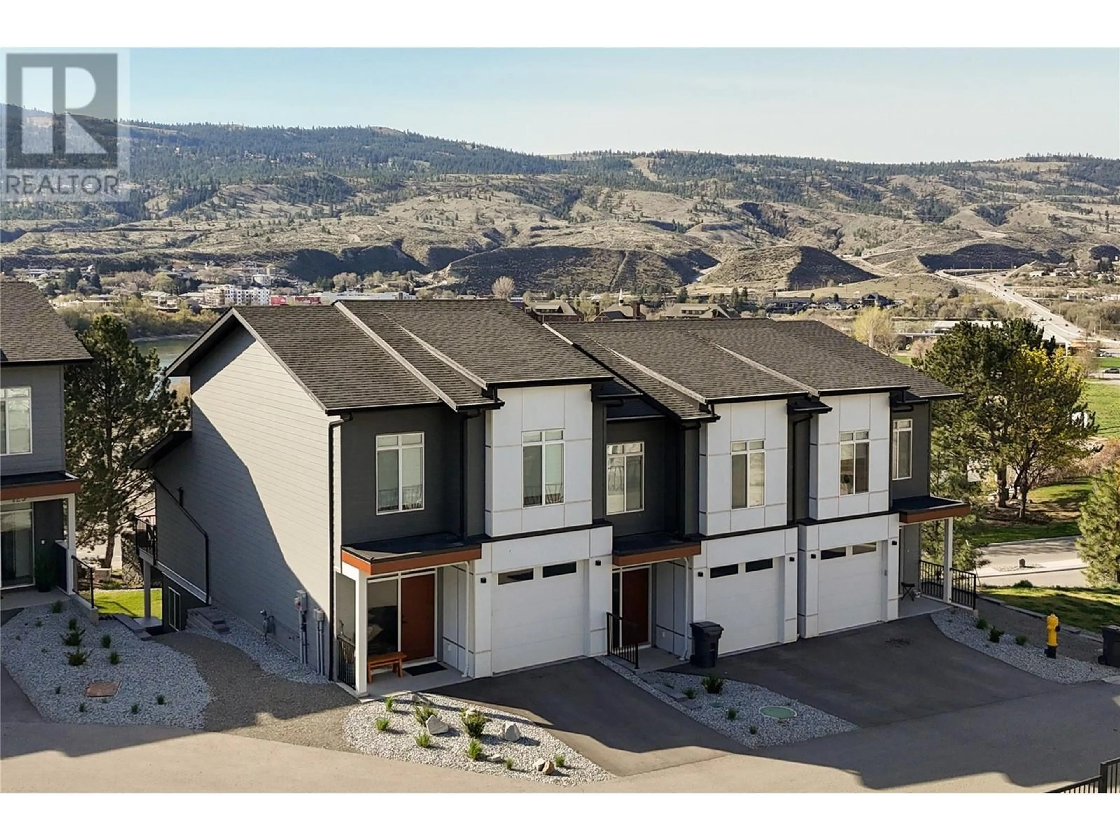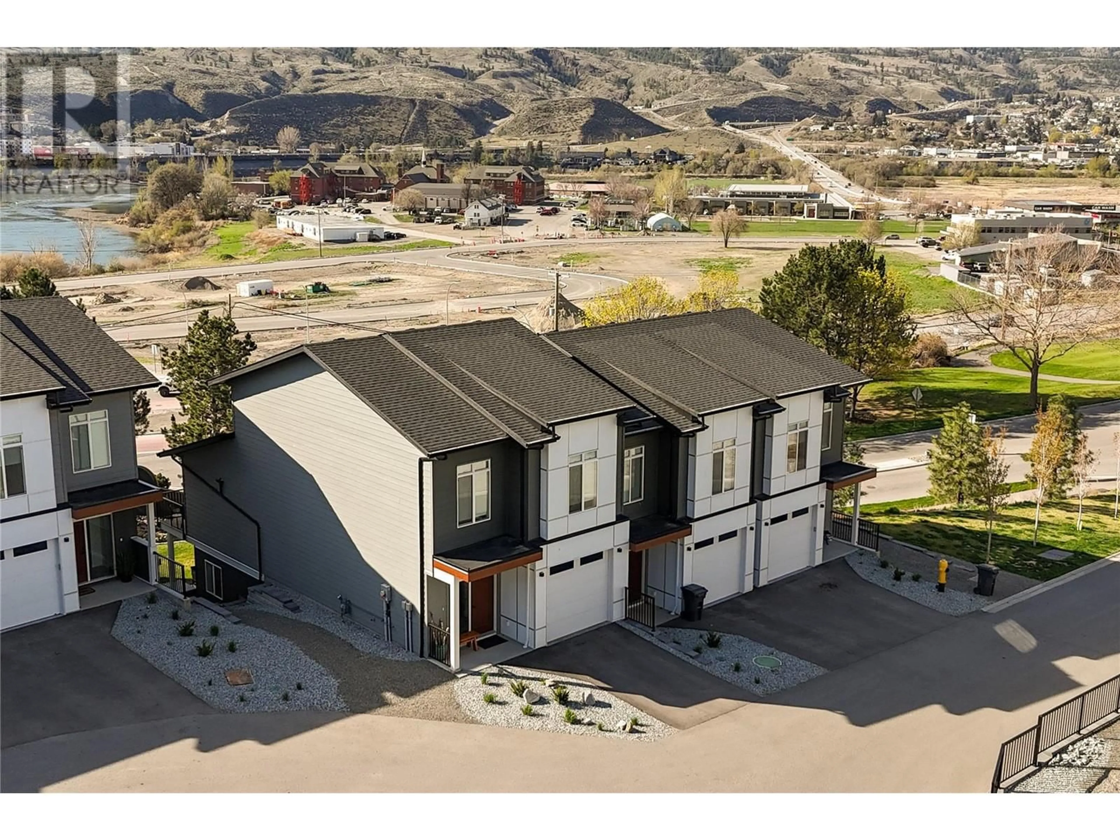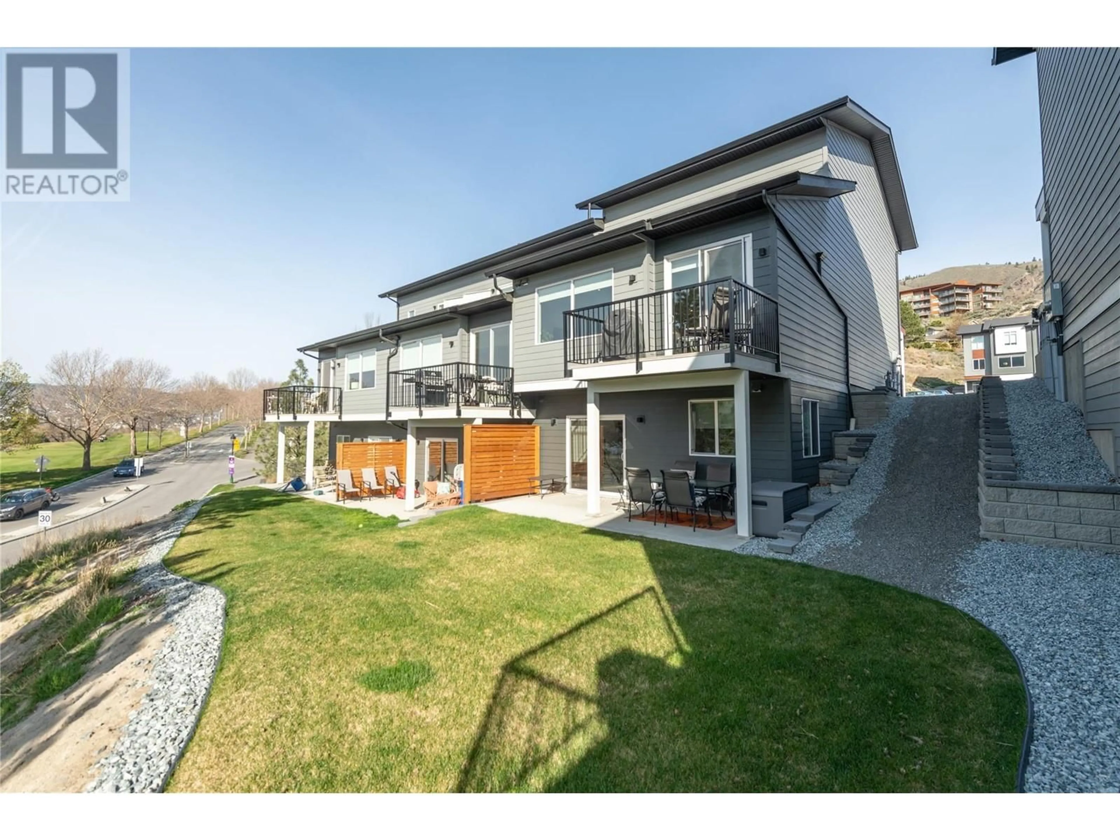130 RIVER GATE DRIVE, Kamloops, British Columbia V2H0E4
Contact us about this property
Highlights
Estimated ValueThis is the price Wahi expects this property to sell for.
The calculation is powered by our Instant Home Value Estimate, which uses current market and property price trends to estimate your home’s value with a 90% accuracy rate.Not available
Price/Sqft$350/sqft
Est. Mortgage$2,916/mo
Maintenance fees$328/mo
Tax Amount ()$4,166/yr
Days On Market15 days
Description
Welcome to 130 River Gate — a premier residence in Sun Rivers' newest and most desirable townhome development! This stunning, level-entry 3-storey home offers the perfect blend of modern luxury, thoughtful design, and unbeatable views of the South Thompson River and the South Kamloops cityscape. Boasting 3 spacious bedrooms, 4 beautifully appointed bathrooms, and a fully finished daylight walkout basement, this home has room for the whole family — and then some. The open-concept main floor is bright and welcoming, featuring a gourmet Quartz kitchen with an oversized island, perfect for entertaining. Enjoy seamless flow to the dining and living areas, complete with flex space and direct access to a rear deck and private patio ideal for BBQs, gatherings, or relaxing evenings with a view. Upstairs, retreat to the luxurious primary suite with an expansive walk-in closet and spa-like ensuite, complete with a beautifully tiled shower. The top floor offers privacy from the additional two bedrooms and a full bath — great for families or guests. The fully finished basement is the ultimate bonus space, offering a generous family room, a full bathroom, and a versatile 220 sq ft room beneath the suspended slab garage — perfect for a theatre, gym, or creative studio. Thoughtful upgrades include a large a wet bar in the family room and custom closet organizers. With air conditioning, window coverings, a monthly HOA of $328.21, and access to resort-style living — including walking distance to Masons restaurant and an 18-hole golf course — this home checks every box. Don’t miss out on this one — where comfort, elegance, and breathtaking views come together effortlessly. (id:39198)
Property Details
Interior
Features
Basement Floor
Recreation room
22'2'' x 19'10''Media
11'6'' x 20'4''Utility room
6'2'' x 7'2''4pc Bathroom
Exterior
Parking
Garage spaces -
Garage type -
Total parking spaces 2
Property History
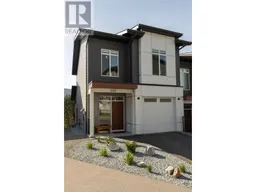 47
47
