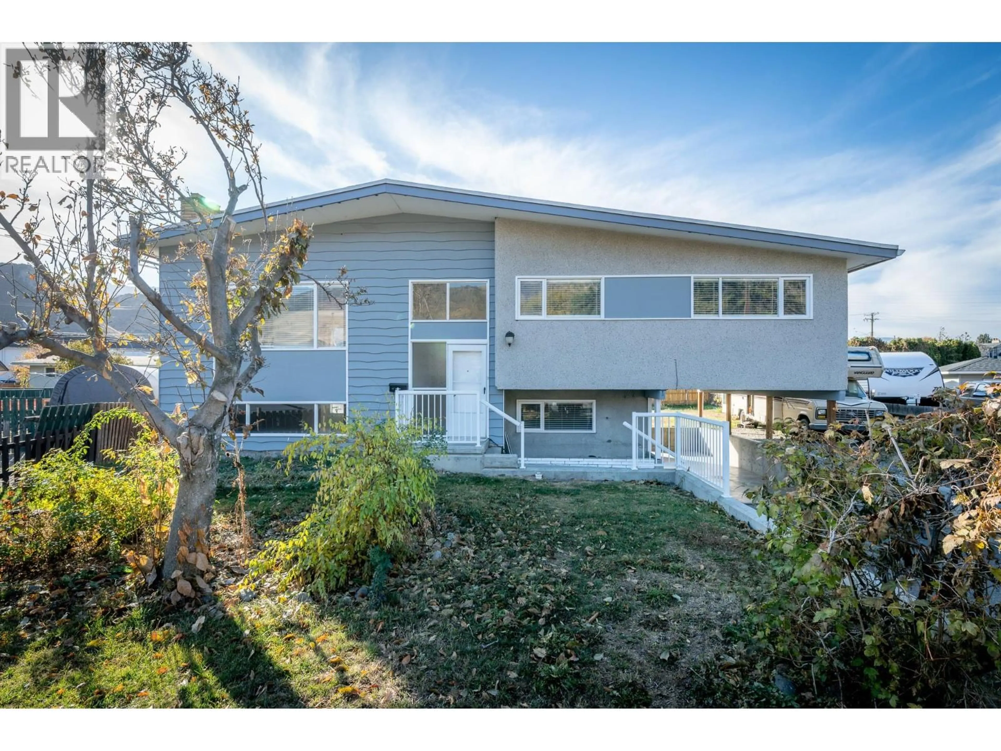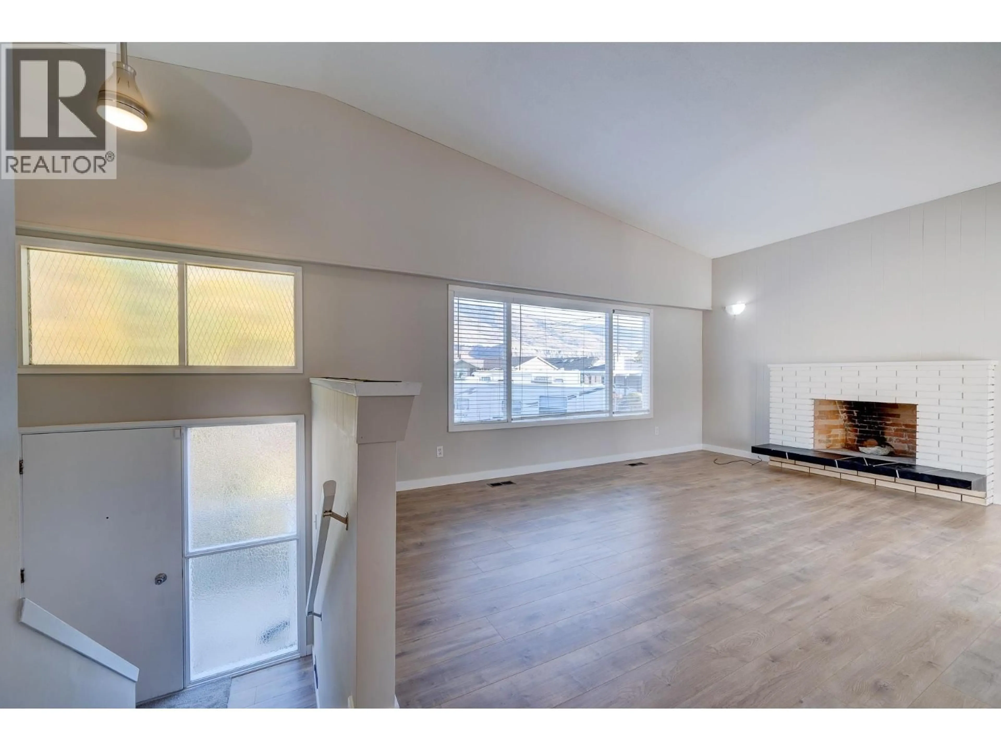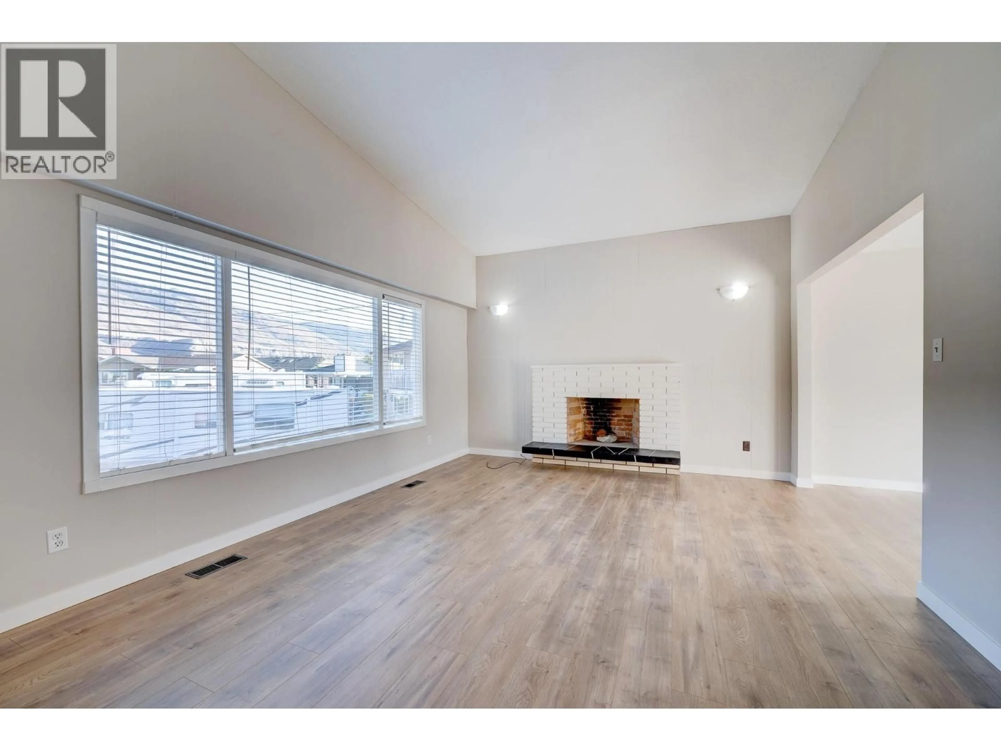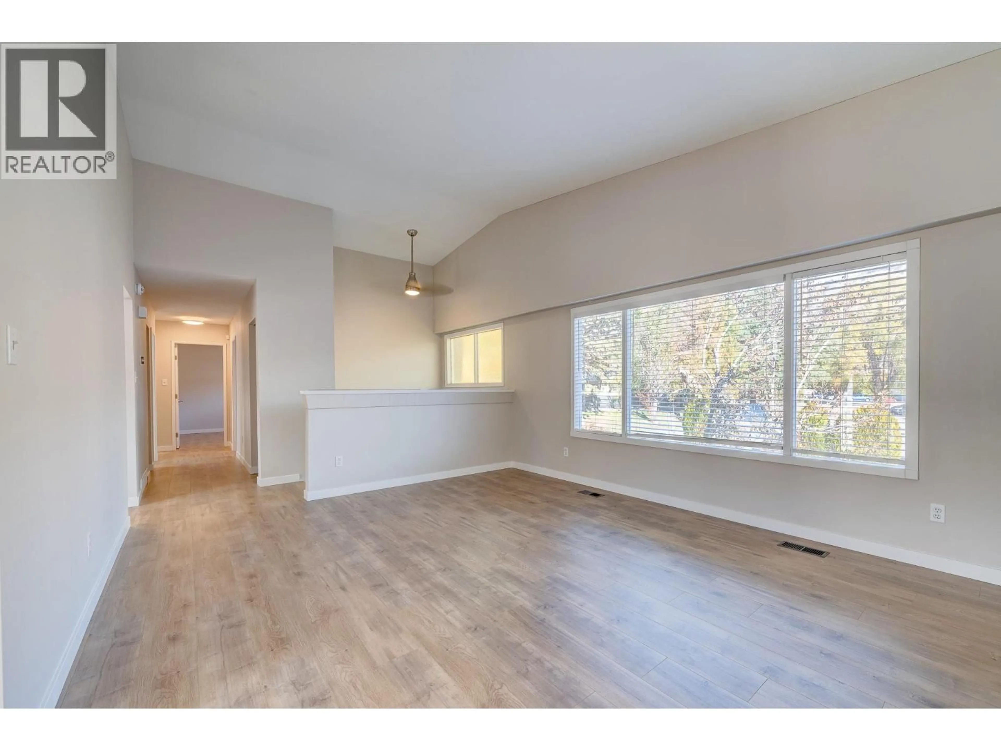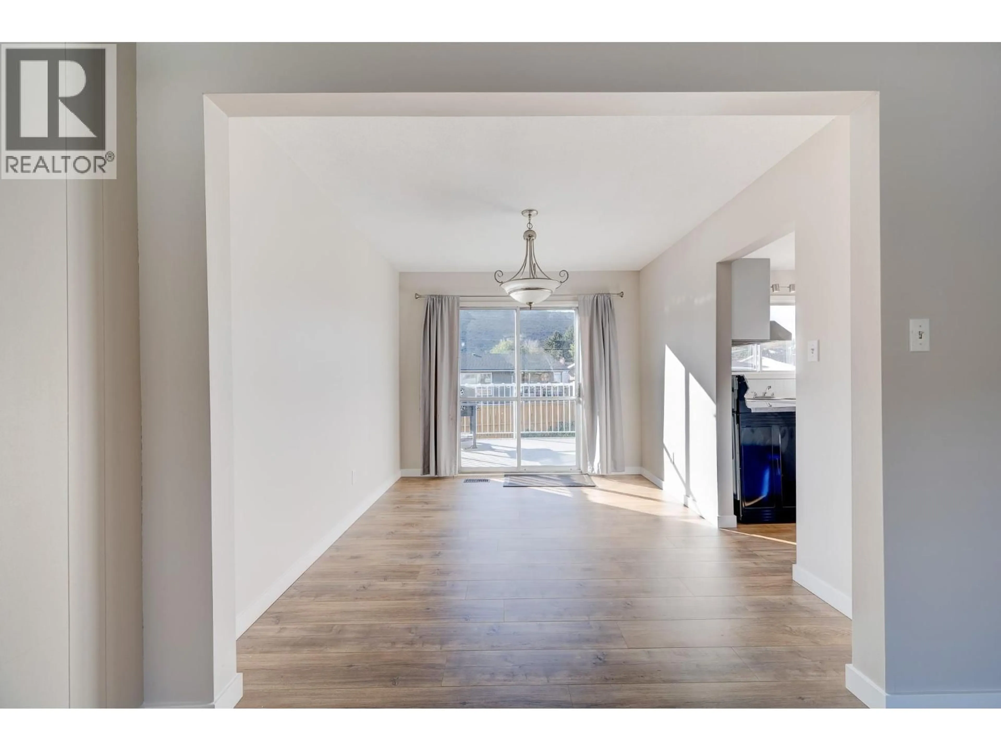150 CURLEW PLACE, Kamloops, British Columbia V2C4J1
Contact us about this property
Highlights
Estimated valueThis is the price Wahi expects this property to sell for.
The calculation is powered by our Instant Home Value Estimate, which uses current market and property price trends to estimate your home’s value with a 90% accuracy rate.Not available
Price/Sqft$333/sqft
Monthly cost
Open Calculator
Description
Centrally located 4-bedroom home in sunny Valleyview. The main floor offers vaulted ceilings and a large window in the living room, a bright kitchen, dedicated dining area, three bedrooms, and one and a half bathrooms. The lower level includes a separate entrance, spacious rec room, one bedroom, and a two-piece bathroom—perfect for family or guests. Set on a large, flat lot with plenty of parking space, the backyard provides plenty of room to enjoy and great access for a future shop. Recent updates include newer flooring and paint on the main floor, painted exterior siding, and newer vinyl deck and central A/C unit. Located close to schools, grocery stores, pharmacy, restaurants, and shopping, this home offers a great combination of comfort, space, and a convenient Valleyview location. (id:39198)
Property Details
Interior
Features
Main level Floor
4pc Bathroom
Dining room
9'4'' x 10'7''Living room
13'2'' x 17'5''Primary Bedroom
11'10'' x 13'8''Property History
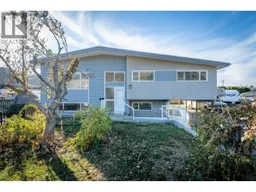 25
25
