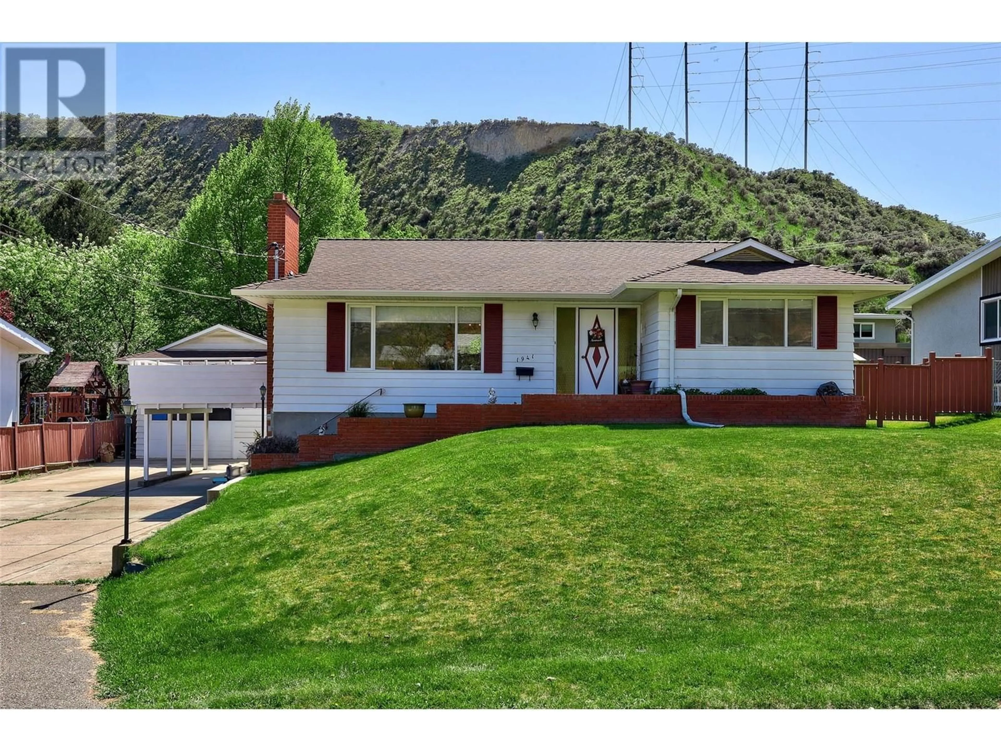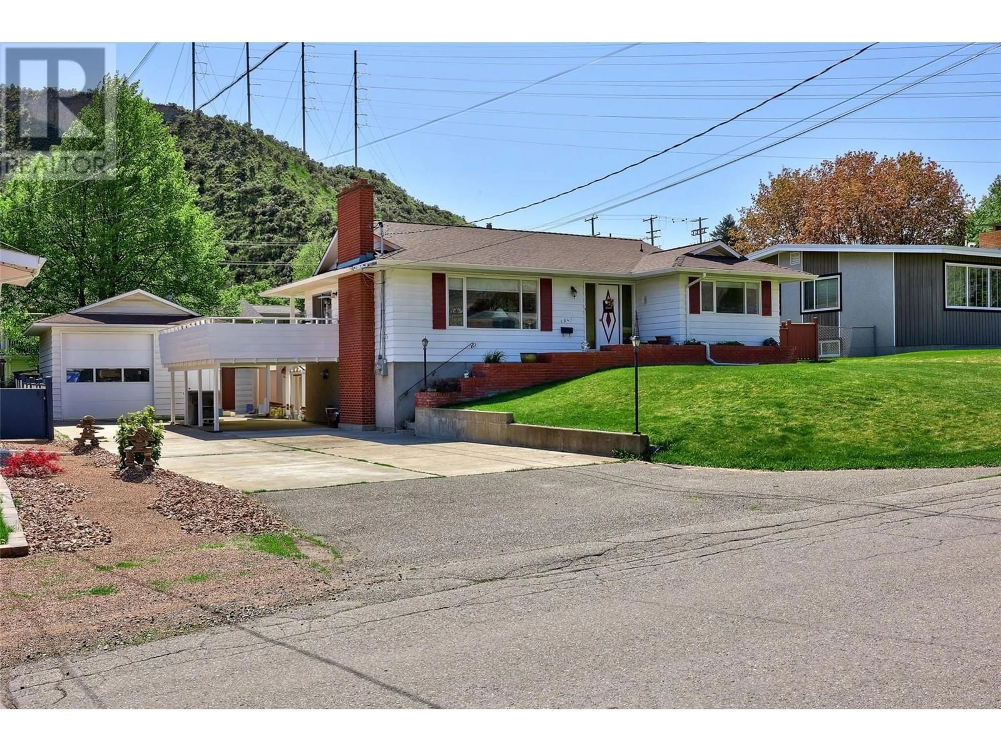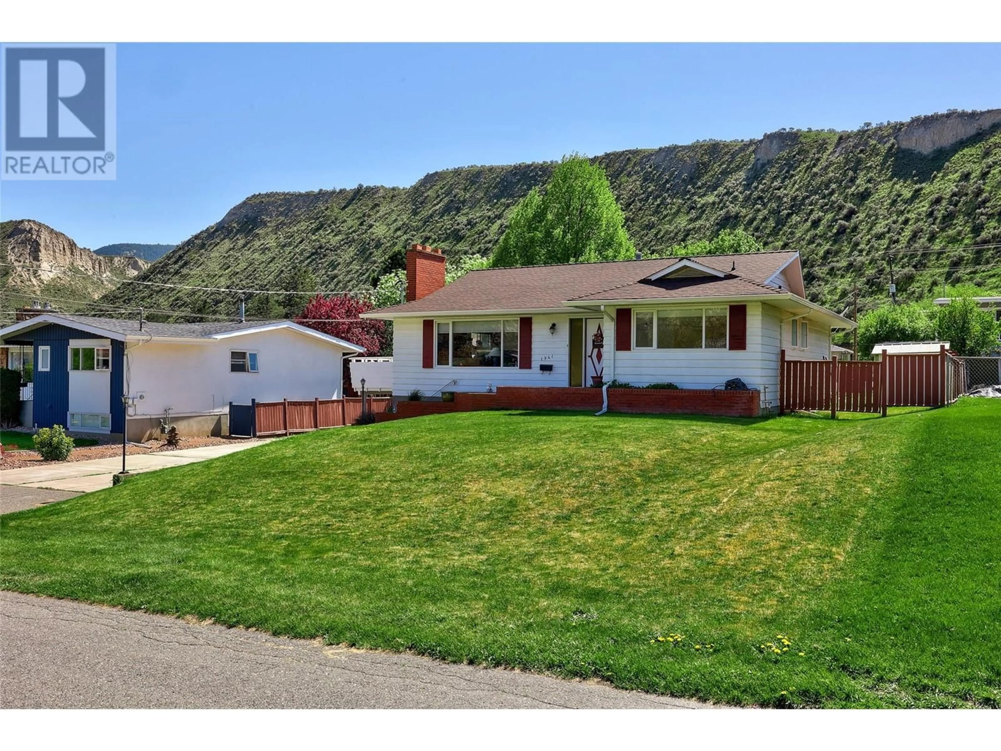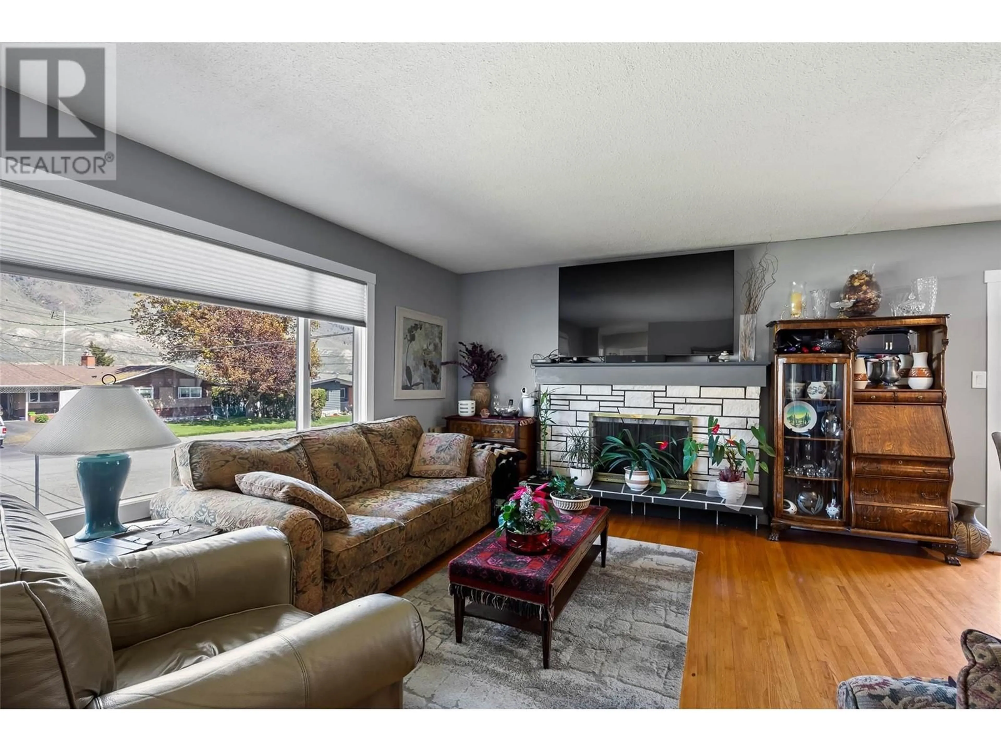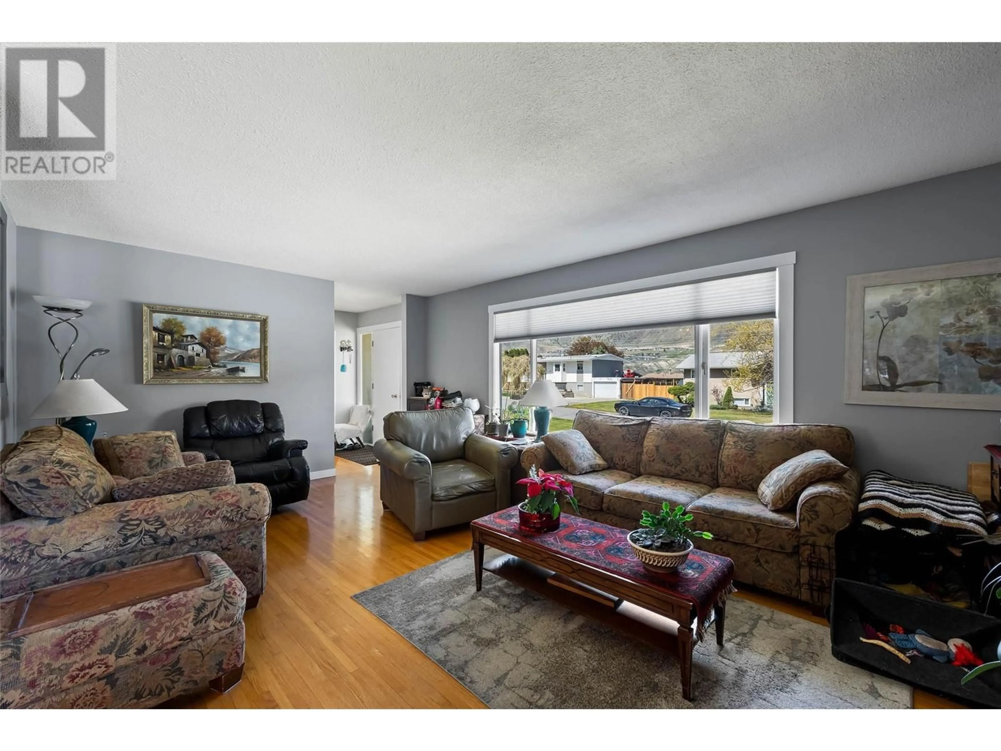1941 CARDINAL DRIVE, Kamloops, British Columbia V2C4H5
Contact us about this property
Highlights
Estimated ValueThis is the price Wahi expects this property to sell for.
The calculation is powered by our Instant Home Value Estimate, which uses current market and property price trends to estimate your home’s value with a 90% accuracy rate.Not available
Price/Sqft$350/sqft
Est. Mortgage$3,216/mo
Tax Amount ()$4,332/yr
Days On Market19 hours
Description
Located in the sought-after Valleyview neighbourhood in walking distance to schools, 1941 Cardinal Drive offers a fantastic blend of space, functionality, and convenience. This charming home features a large yard, a detached garage/shop perfect for storage or hobbies, and a suited basement. Inside, enjoy original hardwood floors, a bright living room with wood fireplace, and a primary bedroom with 2-piece ensuite. Just minutes from Ralph Bell Elementary and Valleyview Secondary, this location is ideal for families, investors, or anyone looking for a versatile home in a prime location. (id:39198)
Property Details
Interior
Features
Basement Floor
Bedroom
15'7'' x 12'2''4pc Bathroom
Storage
11'10'' x 12'2''Family room
11'10'' x 17'11''Exterior
Parking
Garage spaces -
Garage type -
Total parking spaces 3
Property History
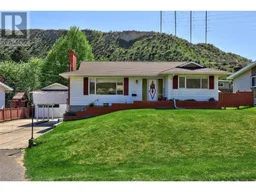 42
42
