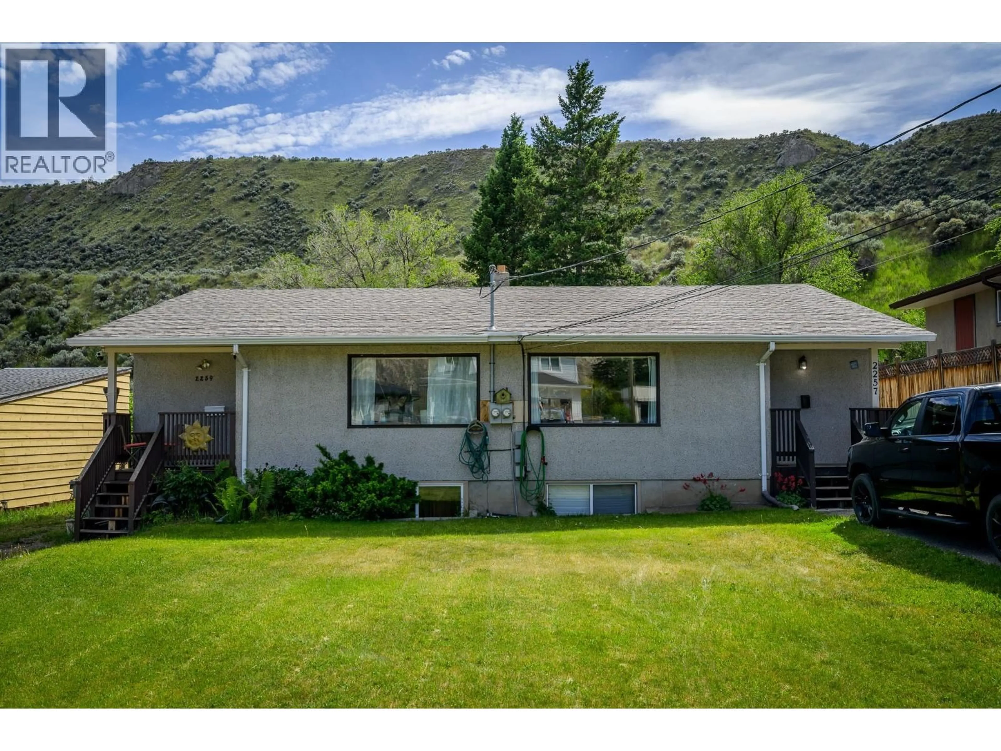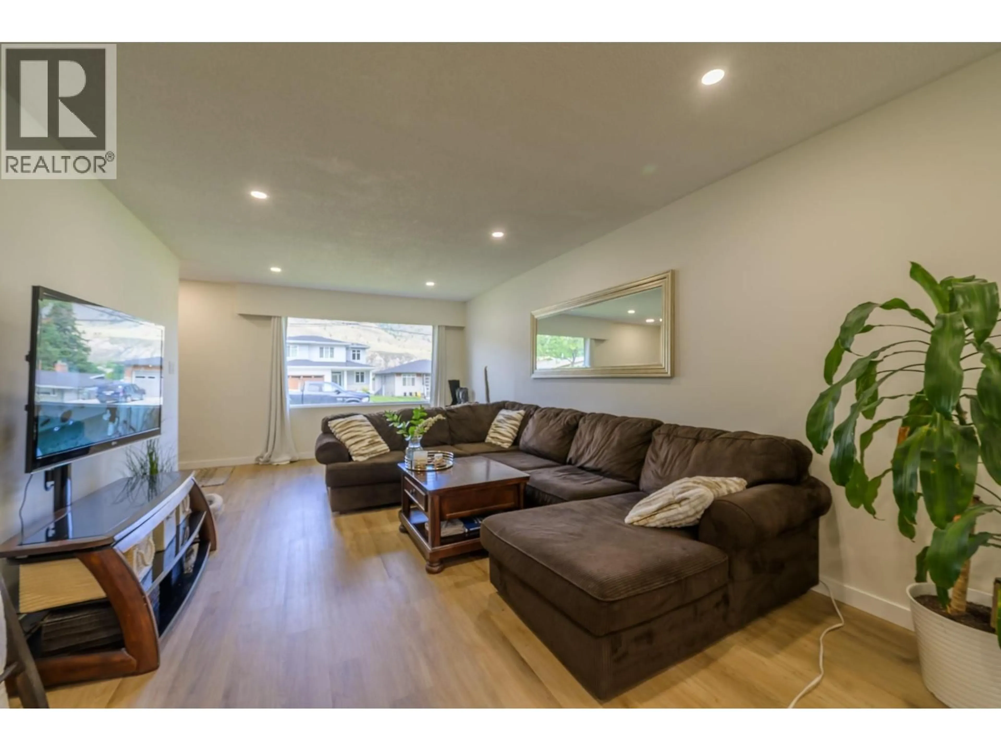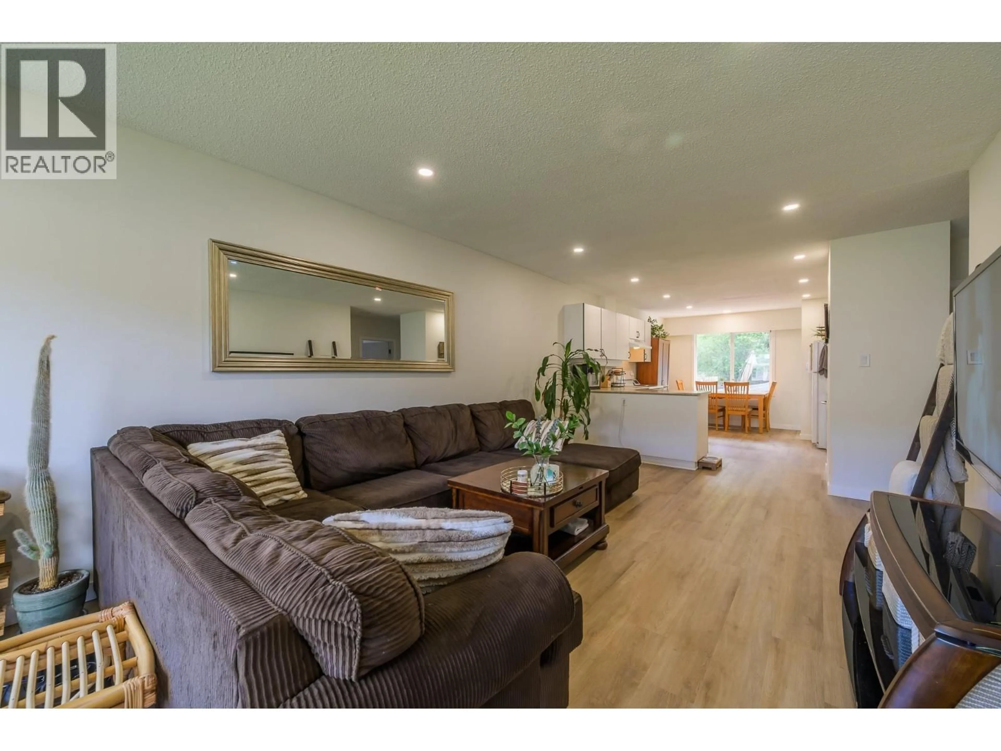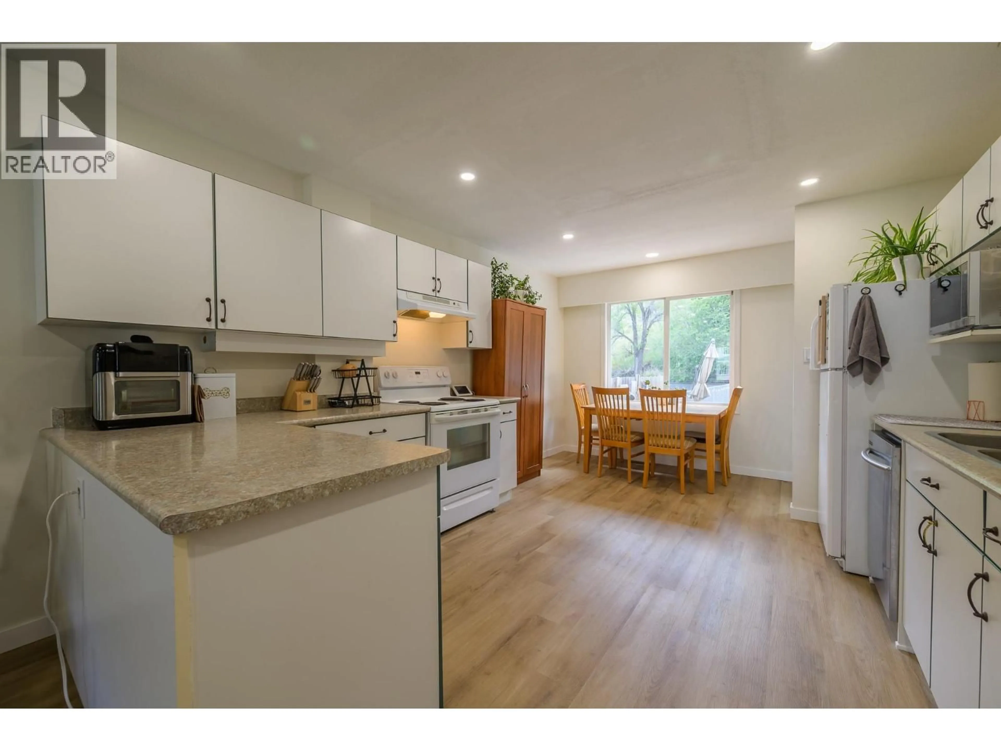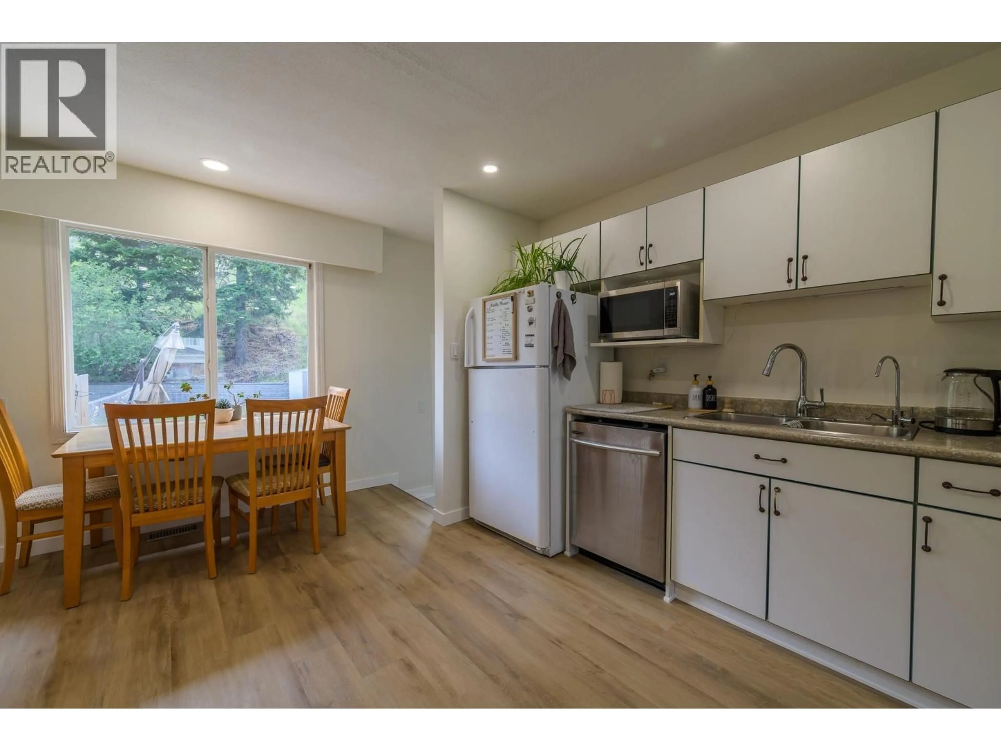2257/2259 VALLEYVIEW DRIVE, Kamloops, British Columbia V2C4C8
Contact us about this property
Highlights
Estimated valueThis is the price Wahi expects this property to sell for.
The calculation is powered by our Instant Home Value Estimate, which uses current market and property price trends to estimate your home’s value with a 90% accuracy rate.Not available
Price/Sqft$497/sqft
Monthly cost
Open Calculator
Description
Nestled in the heart of Valleyview, this side-by-side duplex presents an exceptional opportunity for homeowners or investors alike. Each unit features 3 spacious bedrooms, 2 bathrooms, and its own laundry facilities, ensuring privacy and convenience. The 2257 side has been tastefully updated with sleek vinyl plank flooring, modern pot lights throughout the main living area, and a fully finished basement, making it a move-in-ready delight. Both sides boast newer windows, enhancing energy efficiency and curb appeal. Outside, the flat yards provide ample space for gardens and outdoor enjoyment, backing onto serene greenspace for added tranquility. With mirrored floorplans upstairs and slightly varied basement layouts offering the same square footage, this property combines functionality with charm. Don't miss out on this prime Valleyview gem! All measurements are approximate (This listing specifies measurements for 2257 side only). (id:39198)
Property Details
Interior
Features
Basement Floor
Laundry room
8'10'' x 13'3pc Bathroom
Bedroom
11'6'' x 11'8''Recreation room
10'10'' x 20'8''Property History
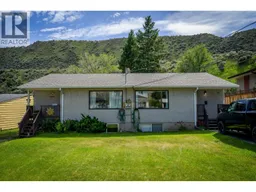 29
29
