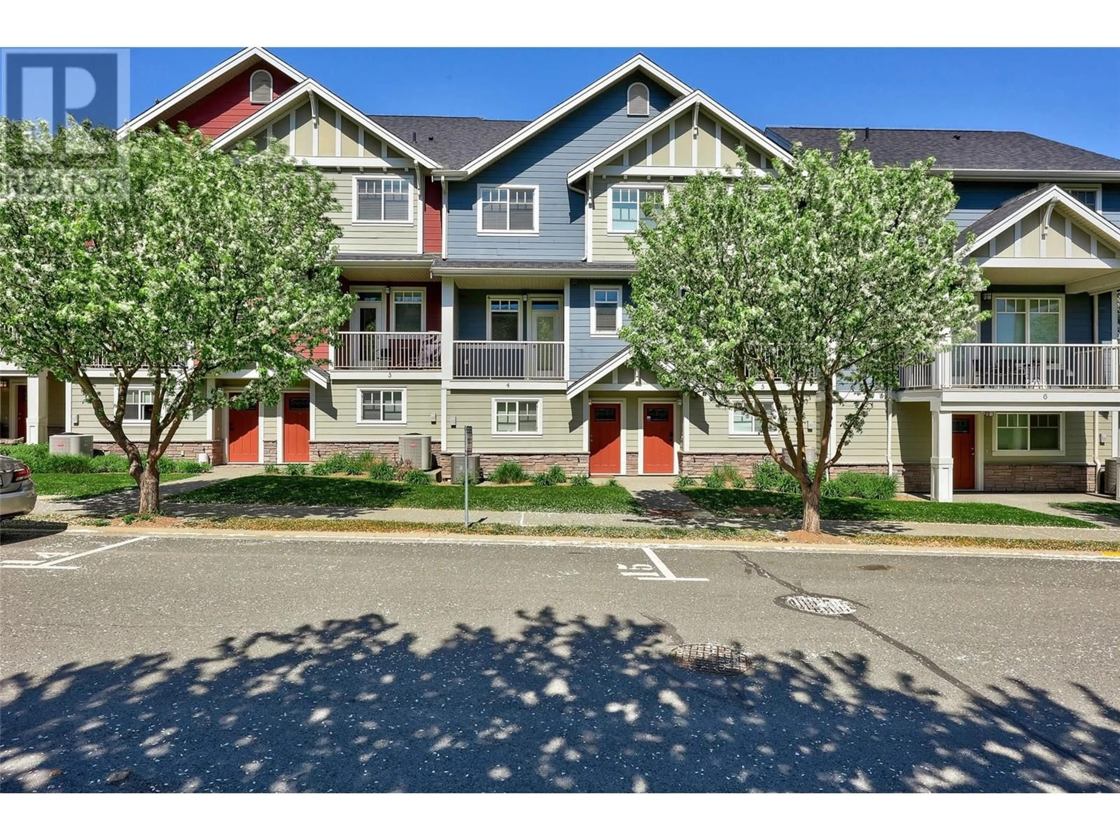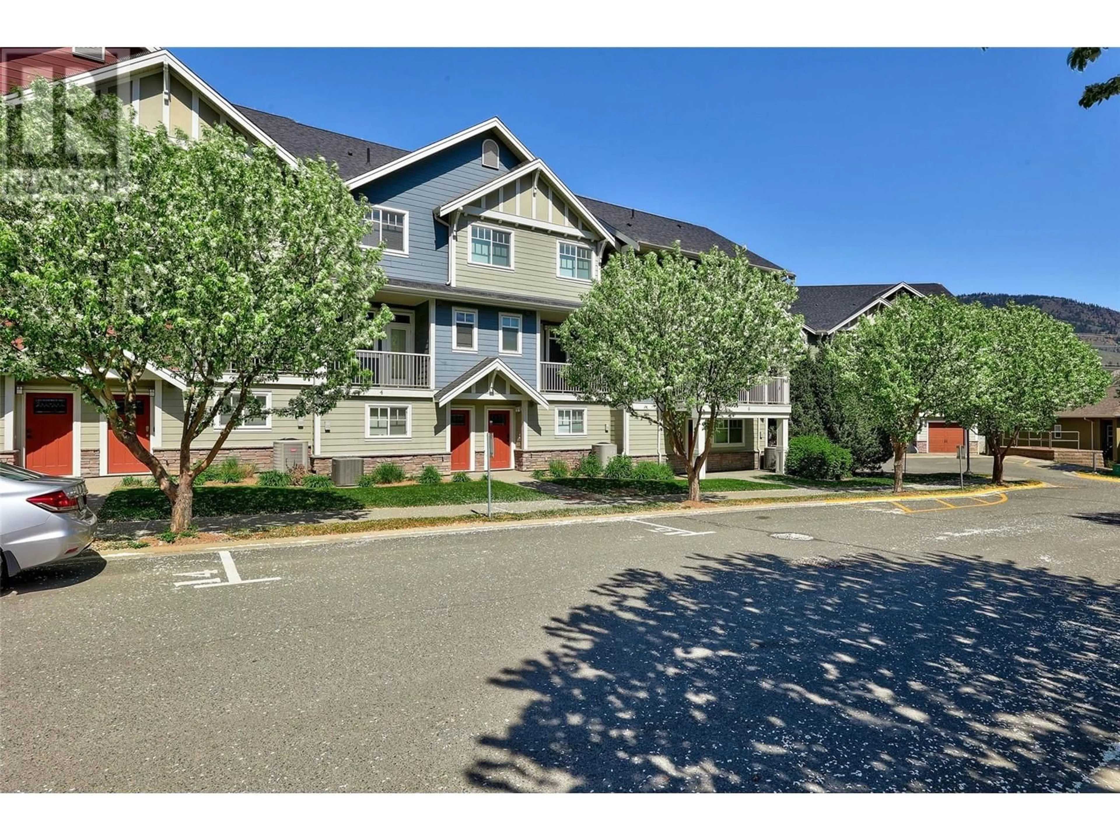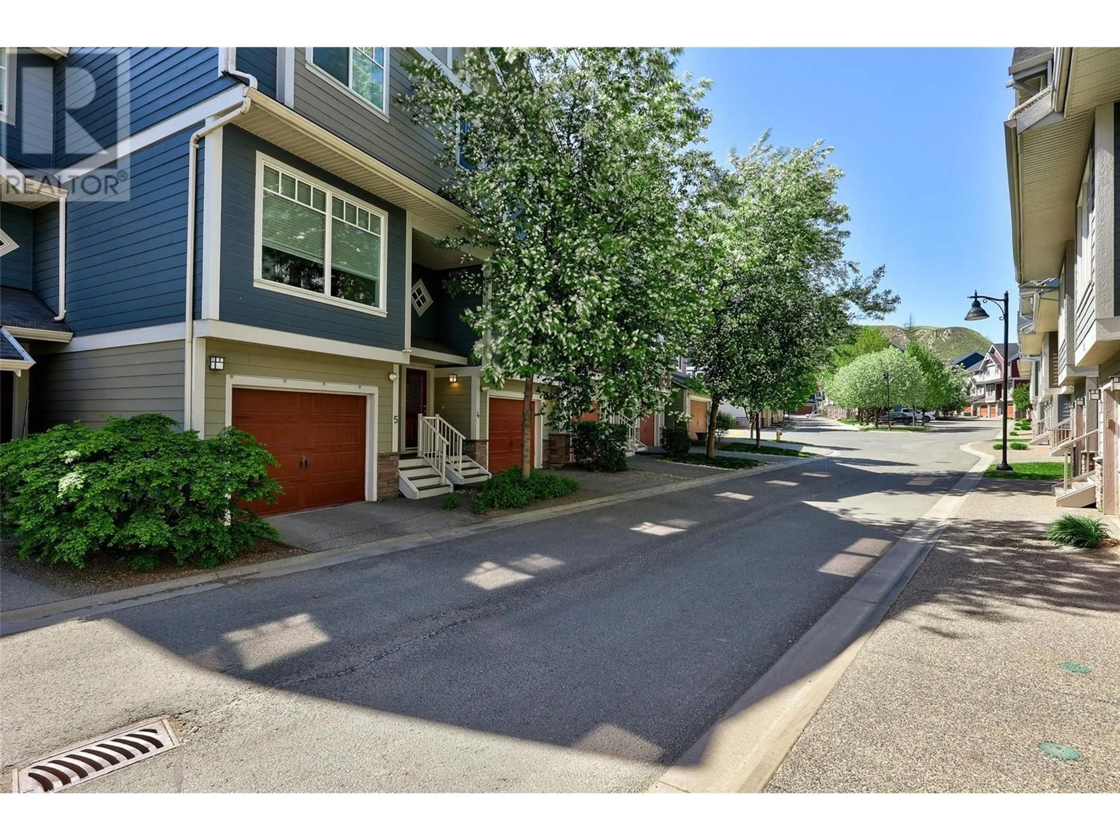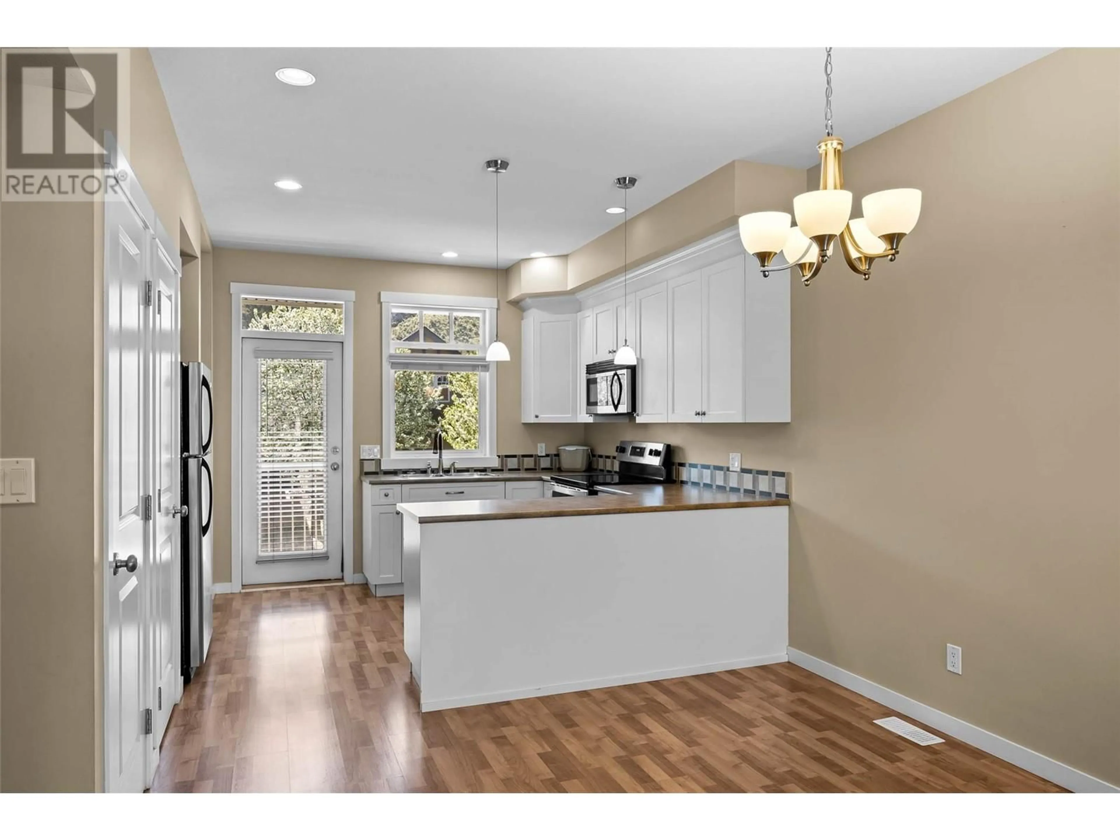4 - 2860 VALLEYVIEW DRIVE, Kamloops, British Columbia V2C0B3
Contact us about this property
Highlights
Estimated ValueThis is the price Wahi expects this property to sell for.
The calculation is powered by our Instant Home Value Estimate, which uses current market and property price trends to estimate your home’s value with a 90% accuracy rate.Not available
Price/Sqft$407/sqft
Est. Mortgage$2,319/mo
Maintenance fees$286/mo
Tax Amount ()$3,154/yr
Days On Market1 day
Description
Welcome to Unit 4 in Cortland Park (Orchards Walk)! Located in desirable Valleyview, this lovely 3 bedroom, 2.5 bathroom townhouse is sure to impress. On the main floor you will be greeted by a bright open-concept kitchen, living room, and dining room. The kitchen features stainless steel appliances and a charming window over the sink. The cozy living area has an electric fireplace and tv mount ready to go! The upper level of the townhouse has the 3 well-sized bedrooms, including the primary bedroom with 3 piece ensuite, plus an additional 4 piece bathroom. The lower level of the home contains the foyer and access to the tandem 2-car garage. Stove, dishwasher, and washing machine were recently updated. Home has central A/C to help beat the approaching summer heat! Hookup for gas bbq on the deck off the kitchen. Easy to show, but please make an appointment. (id:39198)
Property Details
Interior
Features
Basement Floor
Foyer
7' x 4'Exterior
Parking
Garage spaces -
Garage type -
Total parking spaces 2
Condo Details
Inclusions
Property History
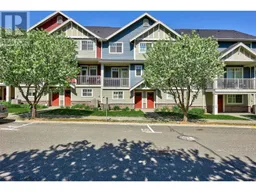 28
28
