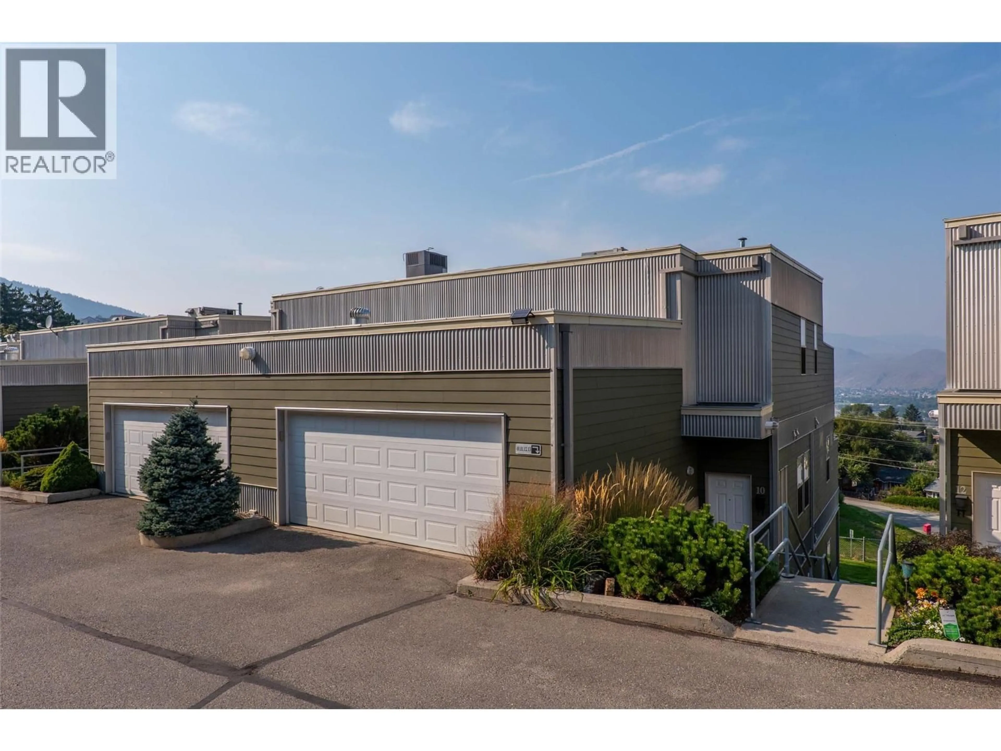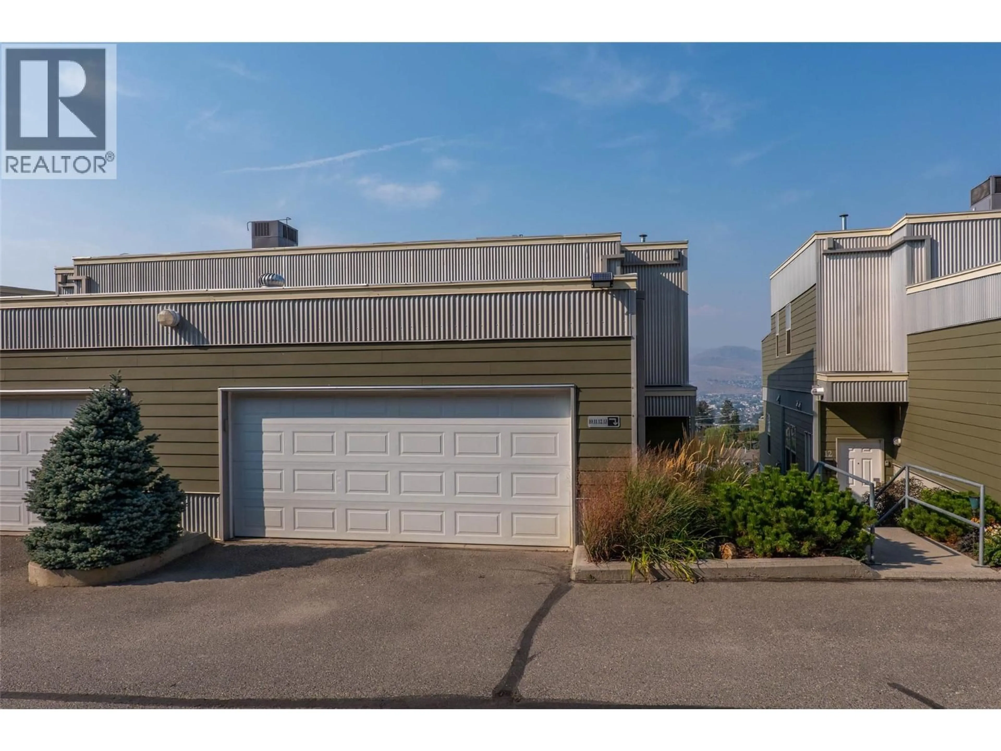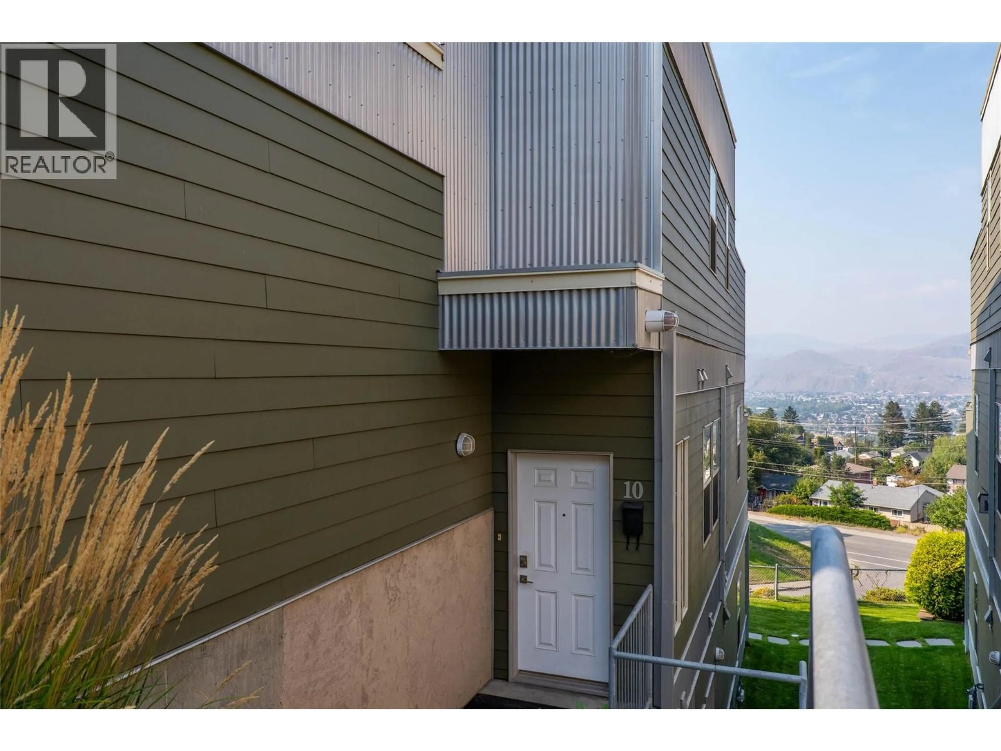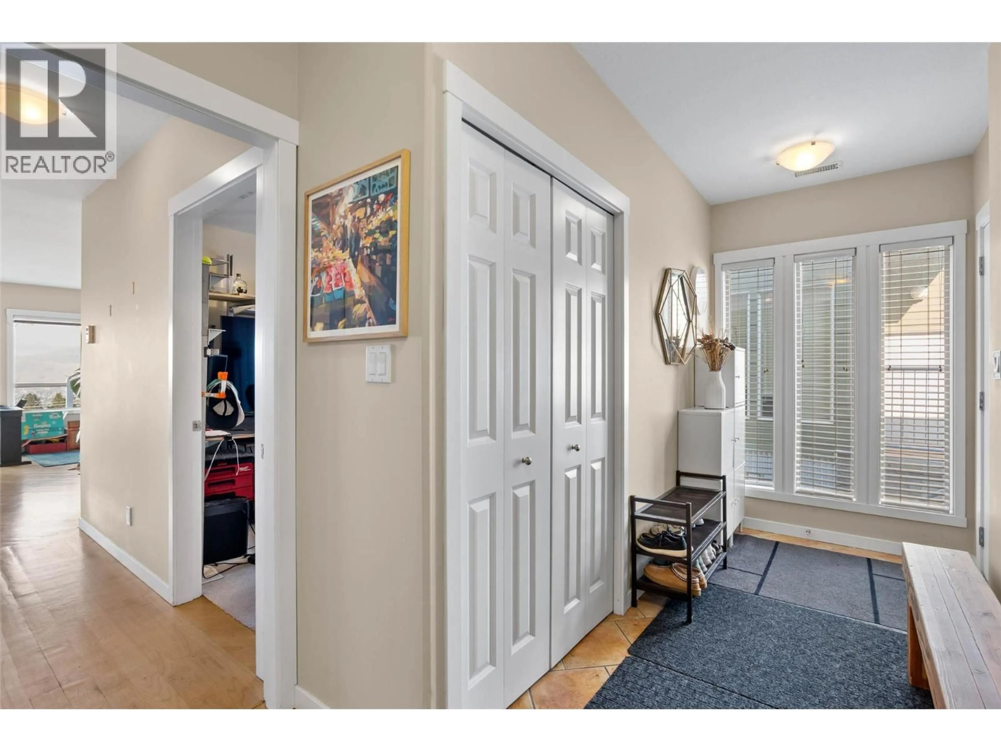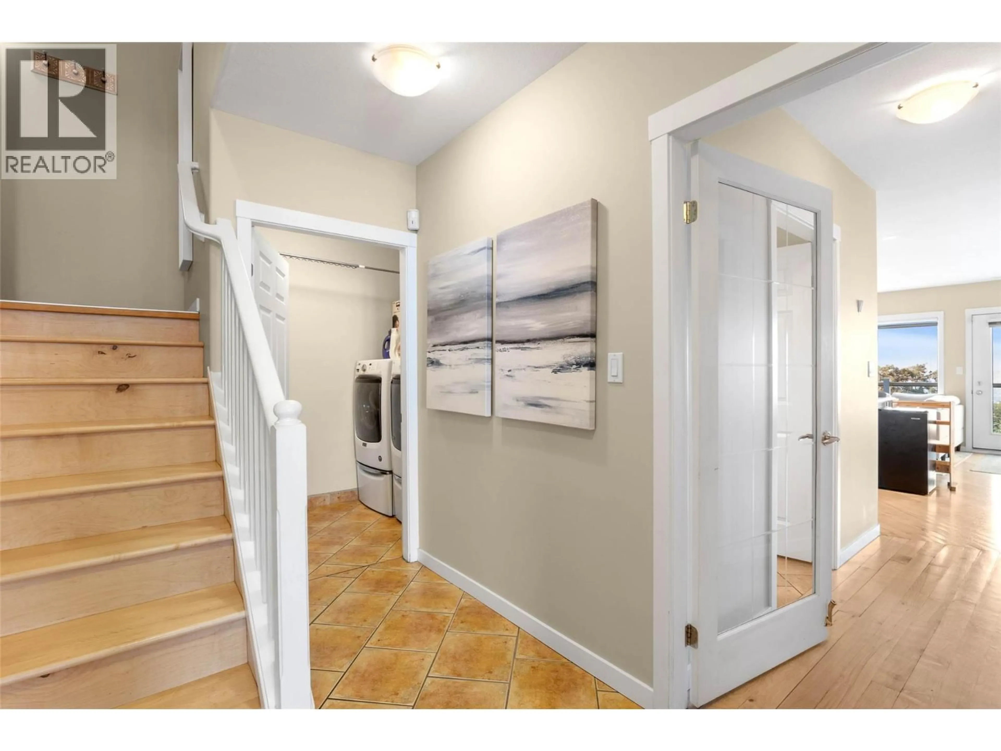10 - 445 DALGLEISH DRIVE, Kamloops, British Columbia V2C6C7
Contact us about this property
Highlights
Estimated valueThis is the price Wahi expects this property to sell for.
The calculation is powered by our Instant Home Value Estimate, which uses current market and property price trends to estimate your home’s value with a 90% accuracy rate.Not available
Price/Sqft$342/sqft
Monthly cost
Open Calculator
Description
Executive Bi-Level Masterpiece with Unrivaled Downtown Convenience Welcome to Rivers Vista: where top-floor elegance meets ultimate urban convenience. This exceptional 3-bedroom, 3-bathroom residence spans over 1,700 sq. ft. across two thoughtful levels, distinguished by elegant hardwood floors and a highly coveted private double garage. This is high-end, low-maintenance living redefined. The main level features a grand foyer and open-concept design anchored by magnificent 9 ft ceilings. Expansive windows capture dramatic city vistas, filling the generous living space with brilliant northern light. The island kitchen is a designer showcase, appointed with granite countertops, premium appliances, and a sophisticated marble backsplash—perfectly set up for seamless entertaining. Please allow 24 hours notice for showings. The upper level is reserved for ultimate comfort. The primary suite is an opulent escape, offering a large walk-in closet, a serene reading nook, and a personal sun deck. Indulge in the spa-like ensuite, featuring a deep soaker tub, separate shower, and comforting heated tile floors. A second spacious upstairs bedroom also boasts its own private full ensuite, ensuring privacy and convenience. Situated moments from RIH, TRU, and major shopping hubs. This is the executive lock-and-leave lifestyle you’ve been searching for. Pets and rentals are permitted (id:39198)
Property Details
Interior
Features
Second level Floor
Primary Bedroom
14'8'' x 16'6''5pc Ensuite bath
4pc Bathroom
Bedroom
9'11'' x 9'11''Exterior
Parking
Garage spaces -
Garage type -
Total parking spaces 2
Condo Details
Inclusions
Property History
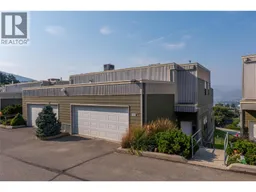 46
46
