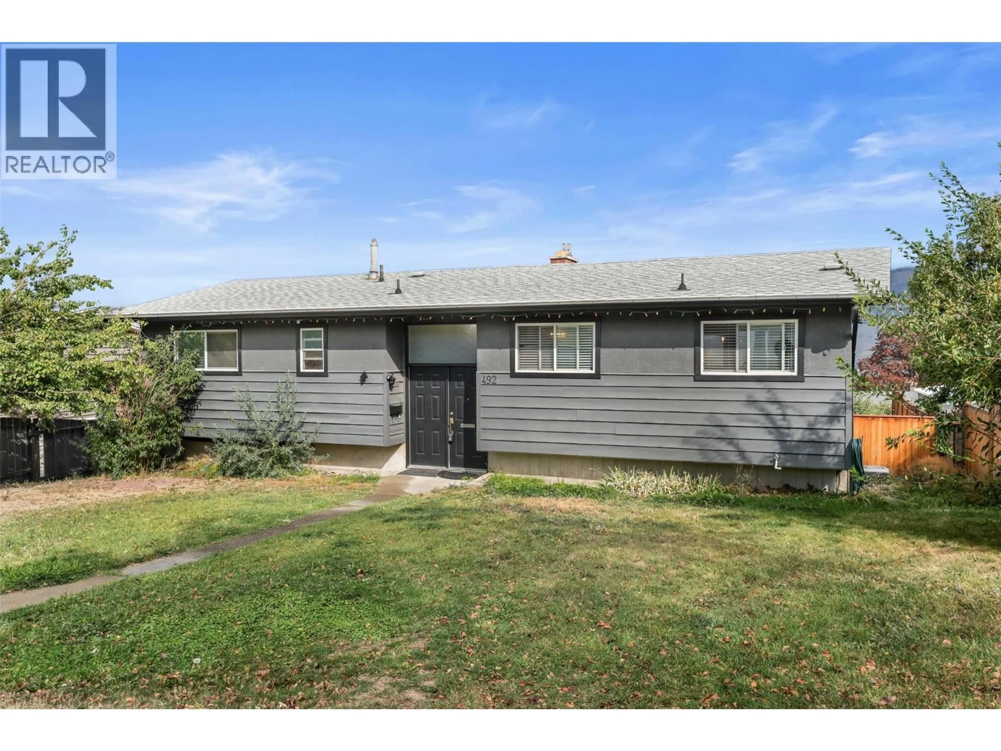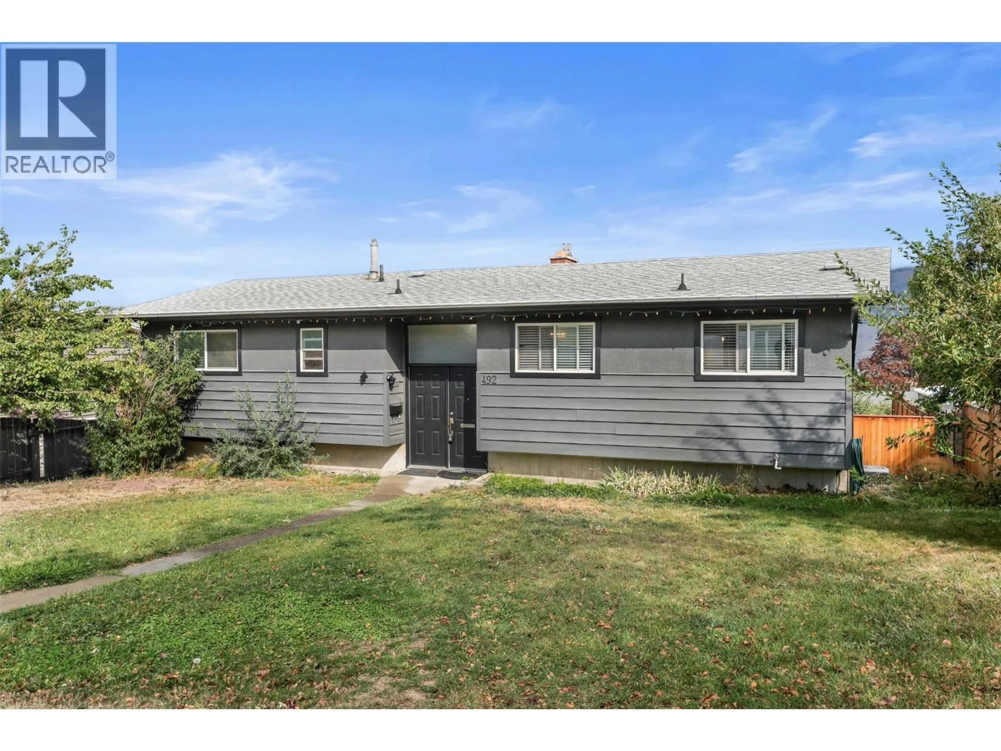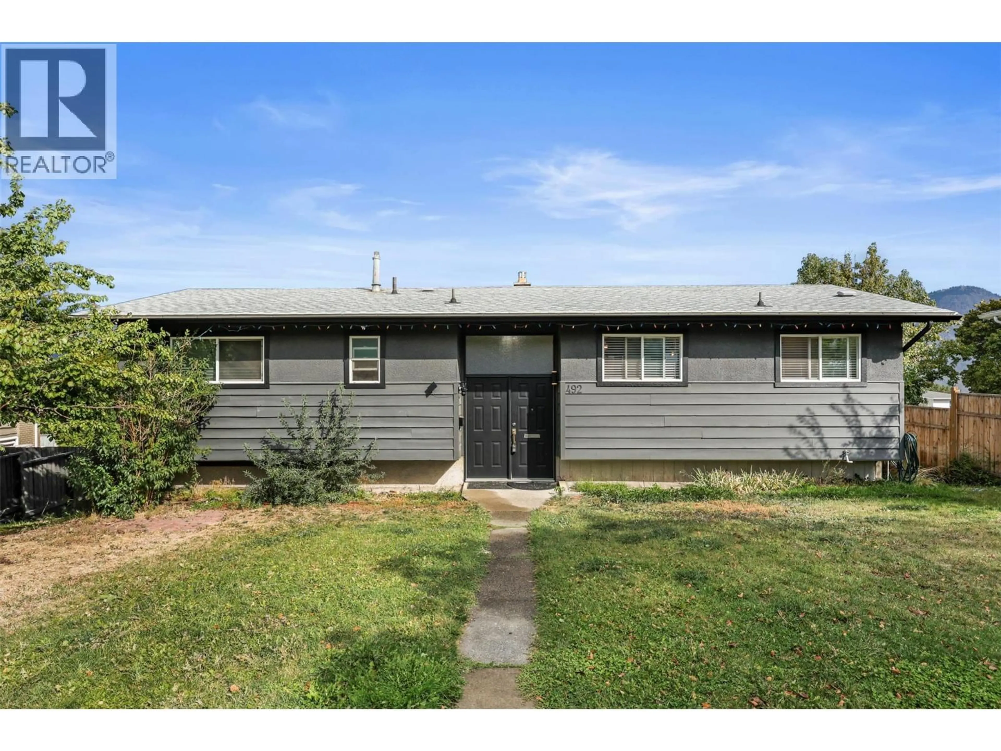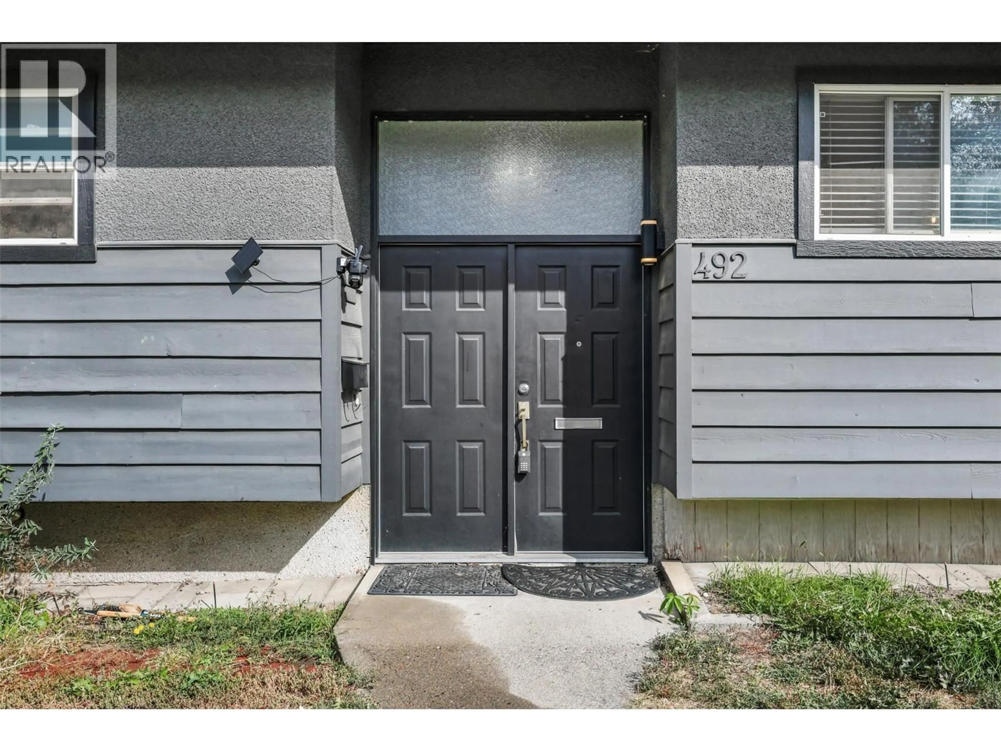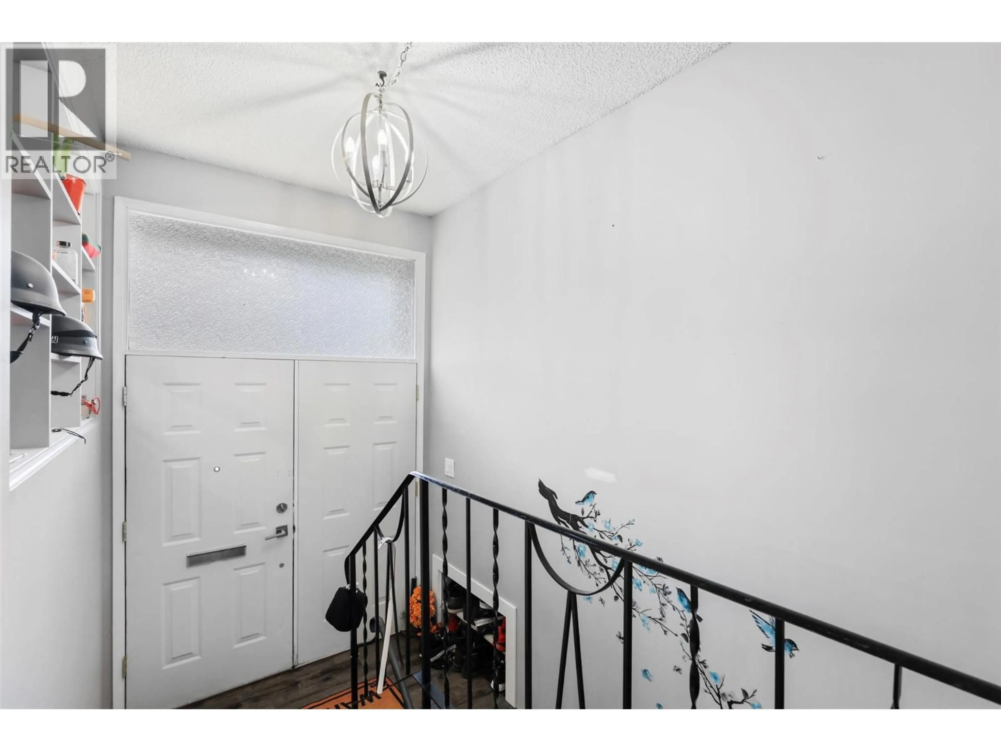492 GRANDVIEW TERRACE, Kamloops, British Columbia V2C3Z4
Contact us about this property
Highlights
Estimated valueThis is the price Wahi expects this property to sell for.
The calculation is powered by our Instant Home Value Estimate, which uses current market and property price trends to estimate your home’s value with a 90% accuracy rate.Not available
Price/Sqft$335/sqft
Monthly cost
Open Calculator
Description
WOW - Exceptional price!! Great view on Grandview Terrace in a neighborhood of fine homes overlooking the beautiful Kamloops Area! Completely renovated home with a pool and features a 1-bedroom in-law suite. Lots of updates that include a brand new Top40 Woodworks gourmet kitchen with high end Quartz countertops, prep sink, bench seating with built in storage, wine fridge, gas ranges in both upstairs and lower kitchens. The home has new luxury vinyl plank flooring, updated bathrooms with tile, new vanities and countertops, new light fixtures and new doors throughout, soundproofing between floors, new gas fireplace, newer 98% HE Furnace, new double pane vinyl windows, new gutters, inground pool that has a 2019 liner and pool pump, 2017 sand filter, comes with a robotic pool vacuum and new solar cover. RV parking beside the house, lots of space for your vehicles or toys. The property is move in ready! Quick possession is available. All measurements are approximate. 24 hours notice due to tenants in suite. (id:39198)
Property Details
Interior
Features
Main level Floor
Foyer
6'5'' x 6'5''Living room
12'5'' x 20'0''Dining room
10'11'' x 12'5''Kitchen
12' x 12'5''Exterior
Features
Property History
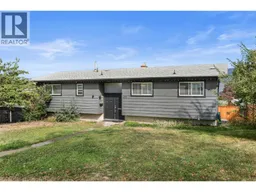 41
41
