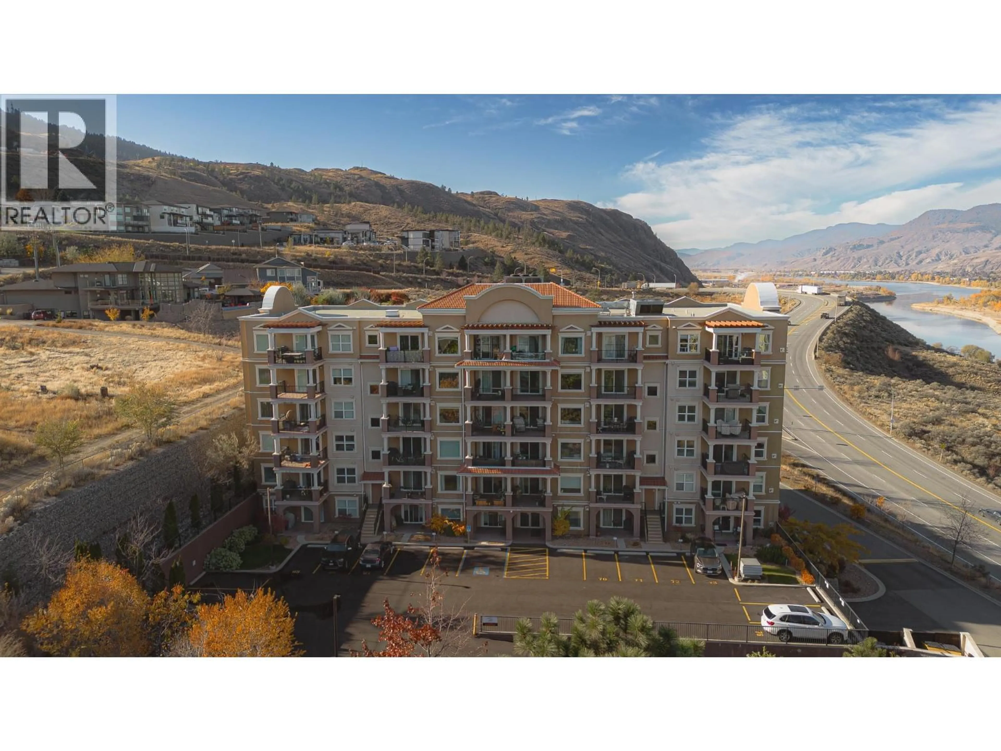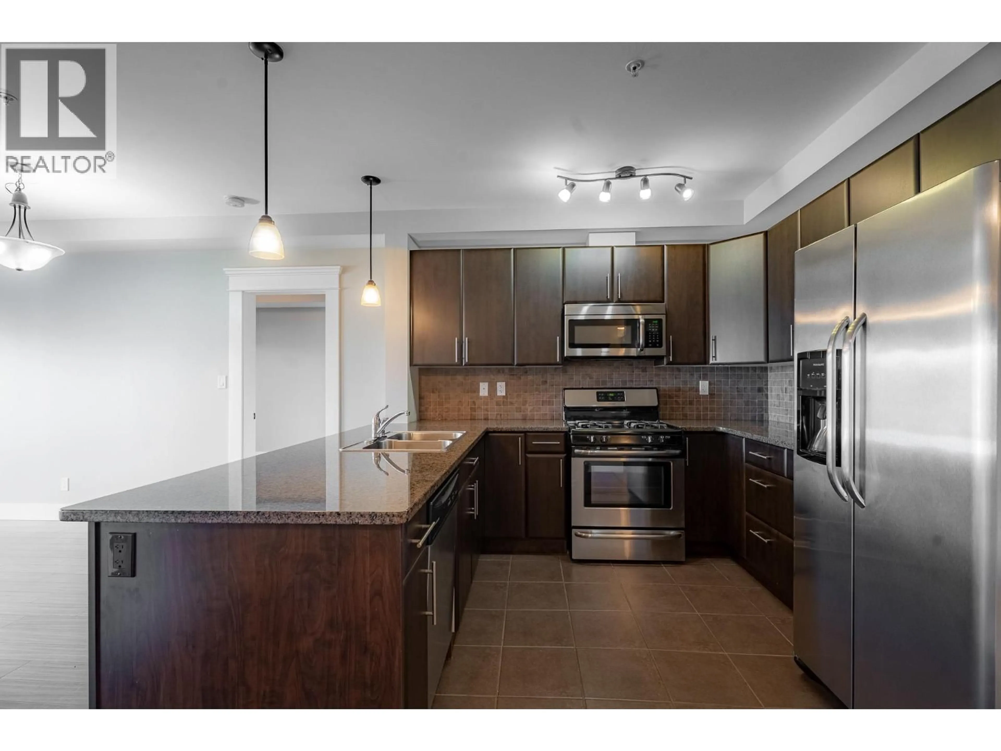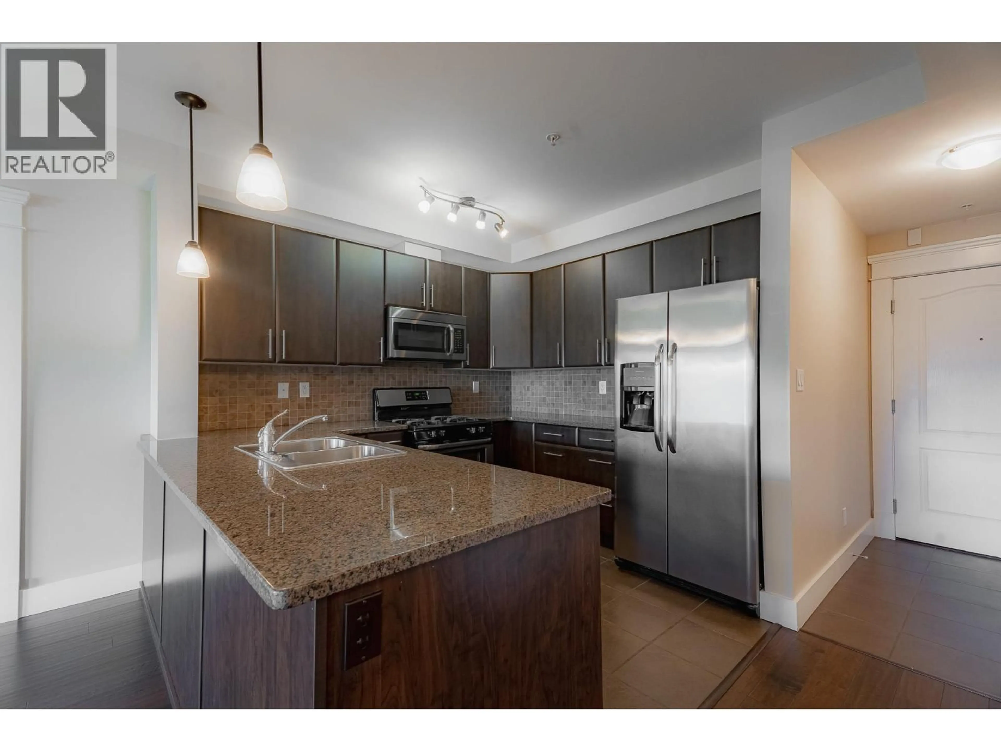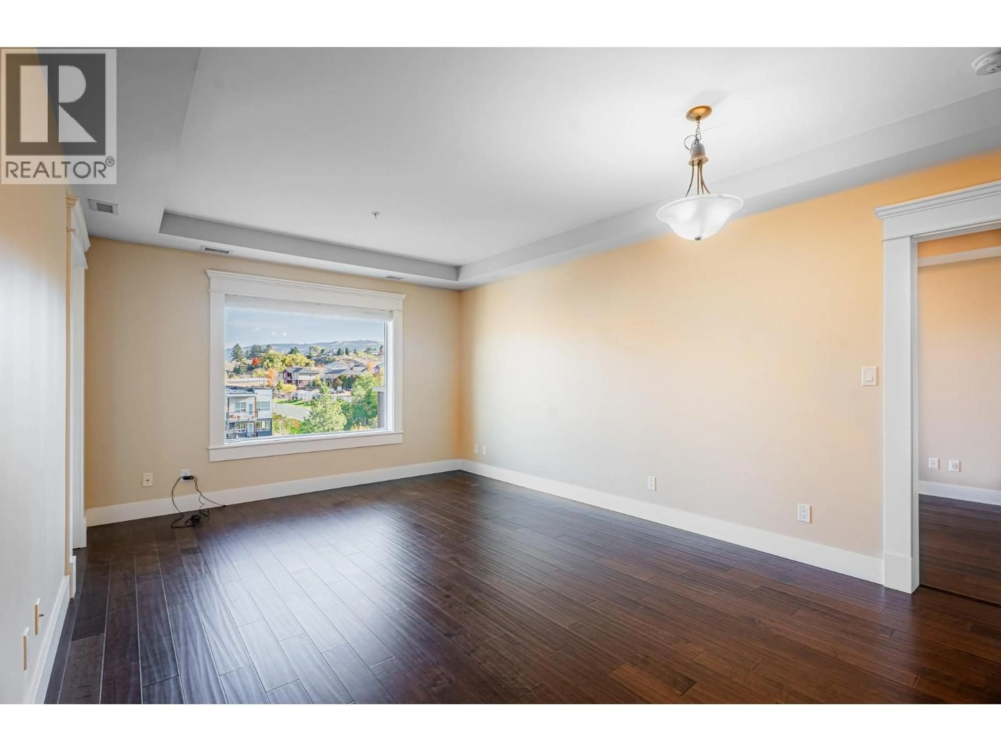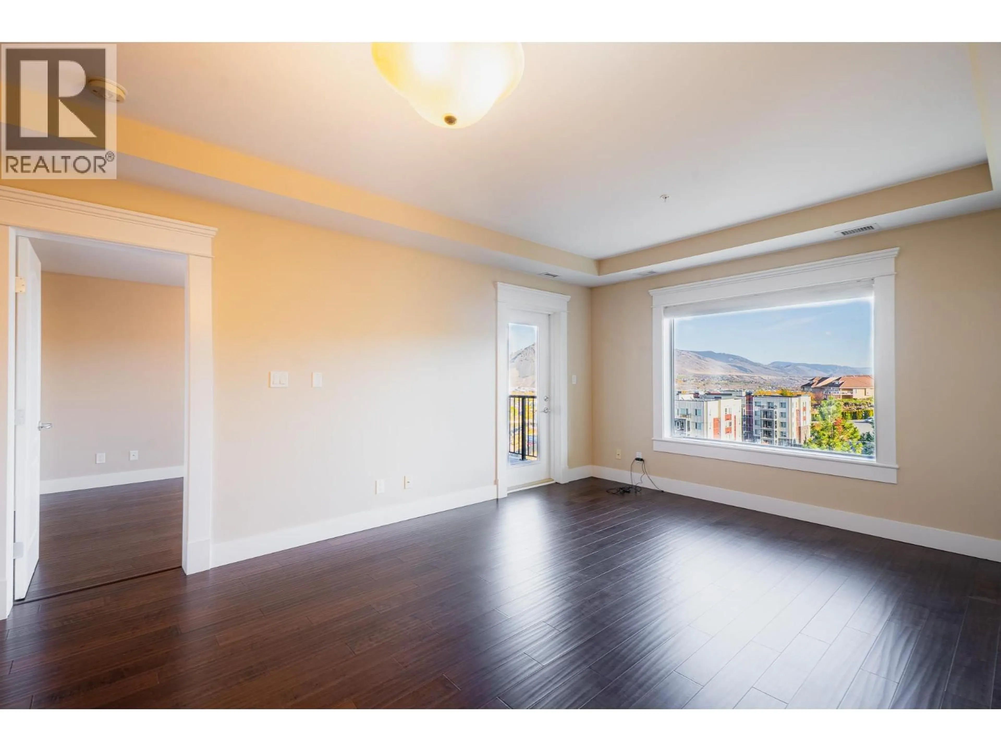504 - 975 VICTORIA W STREET, Kamloops, British Columbia V2C0C2
Contact us about this property
Highlights
Estimated valueThis is the price Wahi expects this property to sell for.
The calculation is powered by our Instant Home Value Estimate, which uses current market and property price trends to estimate your home’s value with a 90% accuracy rate.Not available
Price/Sqft$499/sqft
Monthly cost
Open Calculator
Description
With solid concrete and steel construction, minutes to TRU and RIH, shopping and downtown, this meticulous 2-bed unit at mission Hills is move in ready. 2 full baths, one with an ensuite and another with walk-through closet. Featuring also are two covered sun-decks for the morning sun and mountain views to the North. Recent upgrades include hardwood flooring in the bedrooms and tile in the kitchen and baths. The kitchen also has beautiful granite countertops, stainless appliances, a gas range and dishwasher. Heating and central air conditioning are included in the strata fee as well as an underground parking stall and storage locker. Visitor and handicapped parking on site. New painting throughout and easy to show with quick possession possible. Buyer to verify all measurements if deemed important. Call or email to view today! (id:39198)
Property Details
Interior
Features
Main level Floor
Dining room
7'0'' x 12'0''Full bathroom
Full bathroom
Den
6'0'' x 7'0''Exterior
Parking
Garage spaces -
Garage type -
Total parking spaces 1
Condo Details
Inclusions
Property History
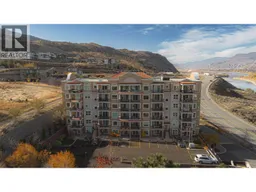 23
23
