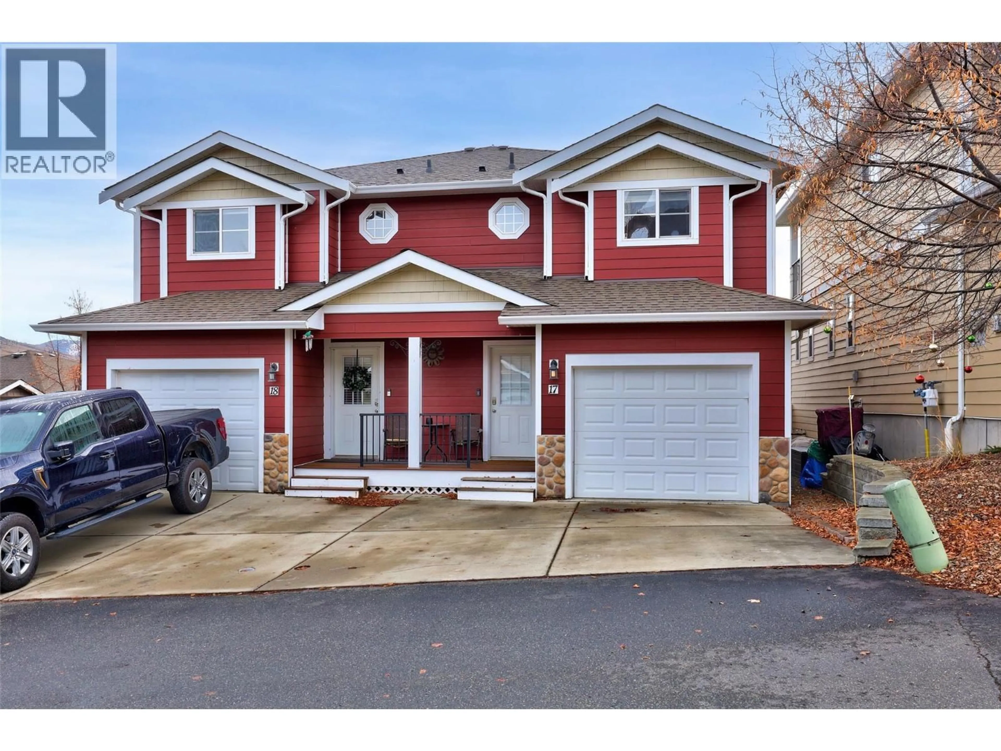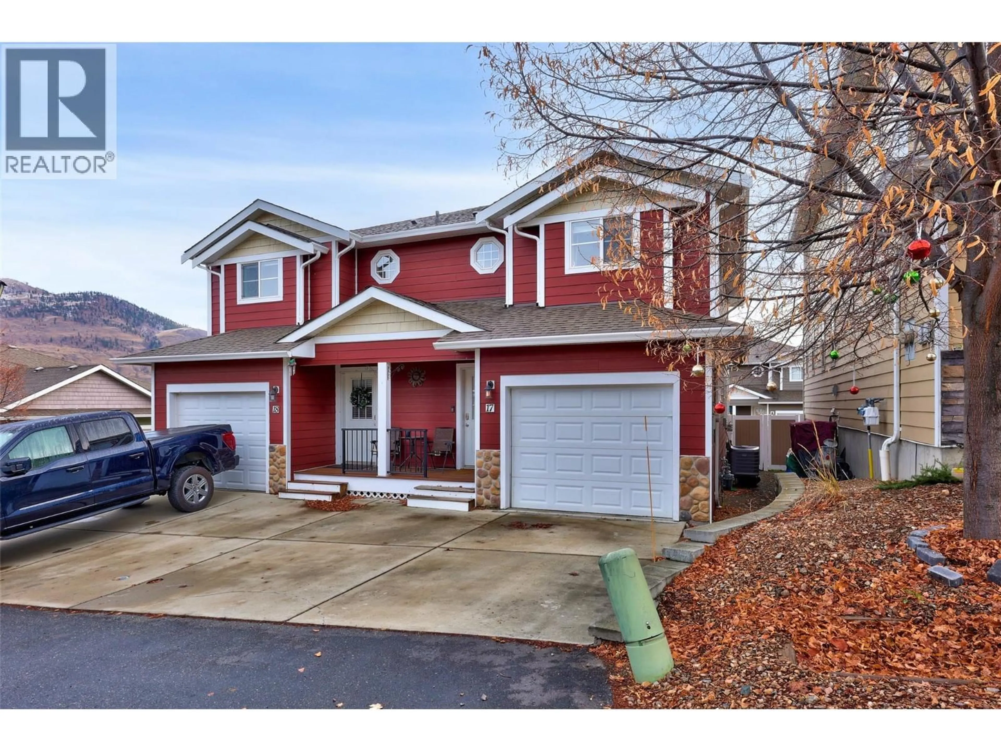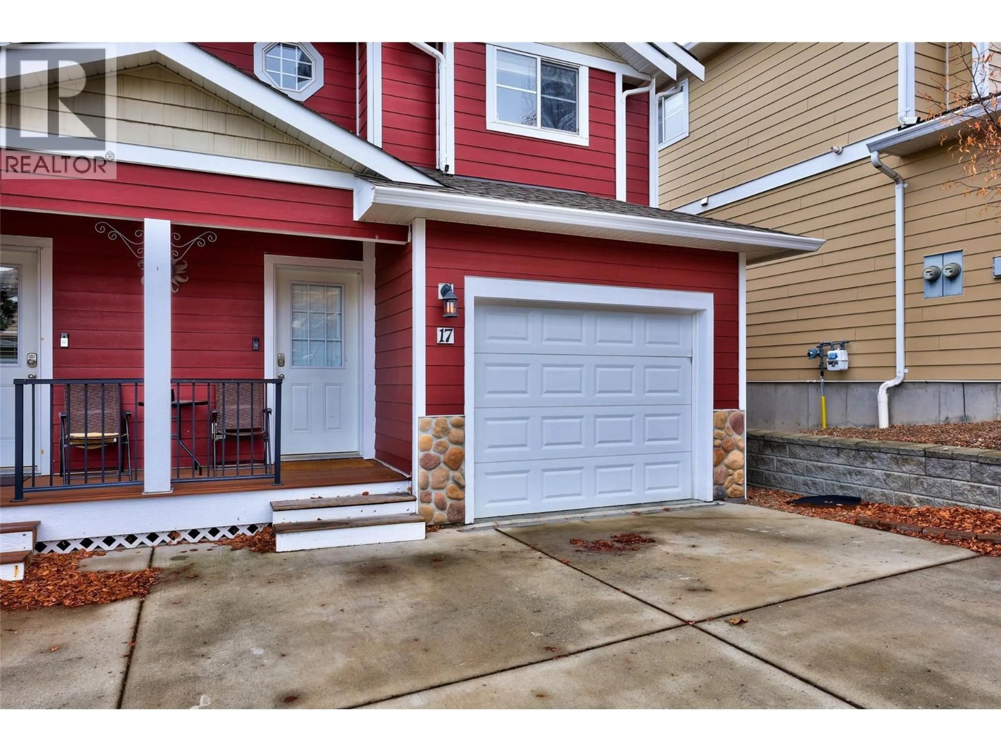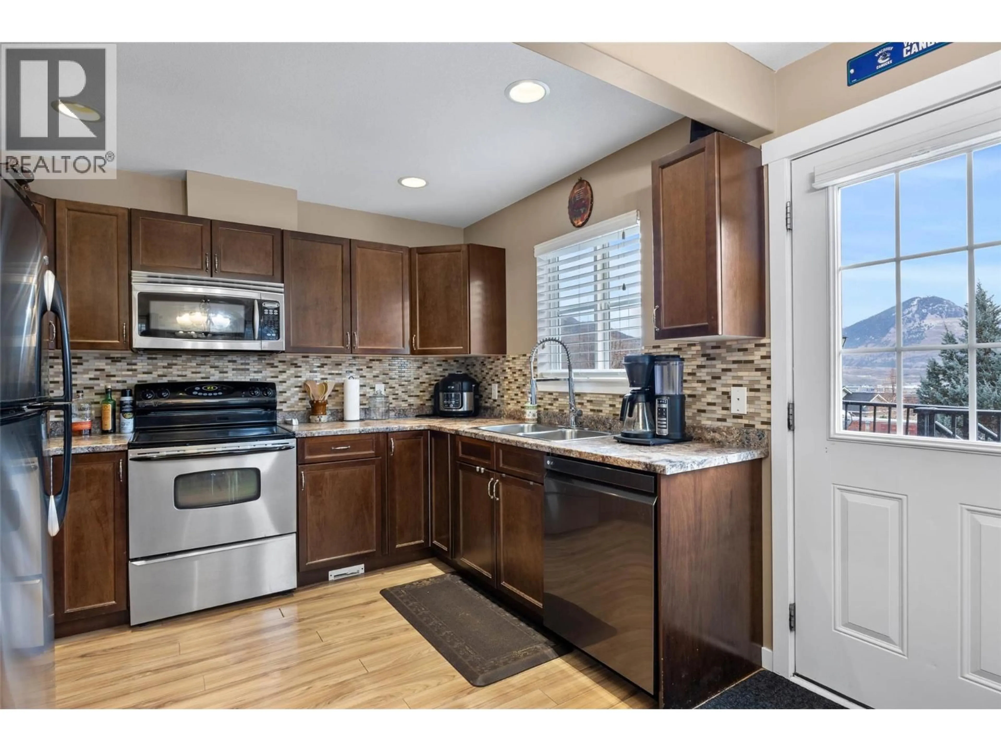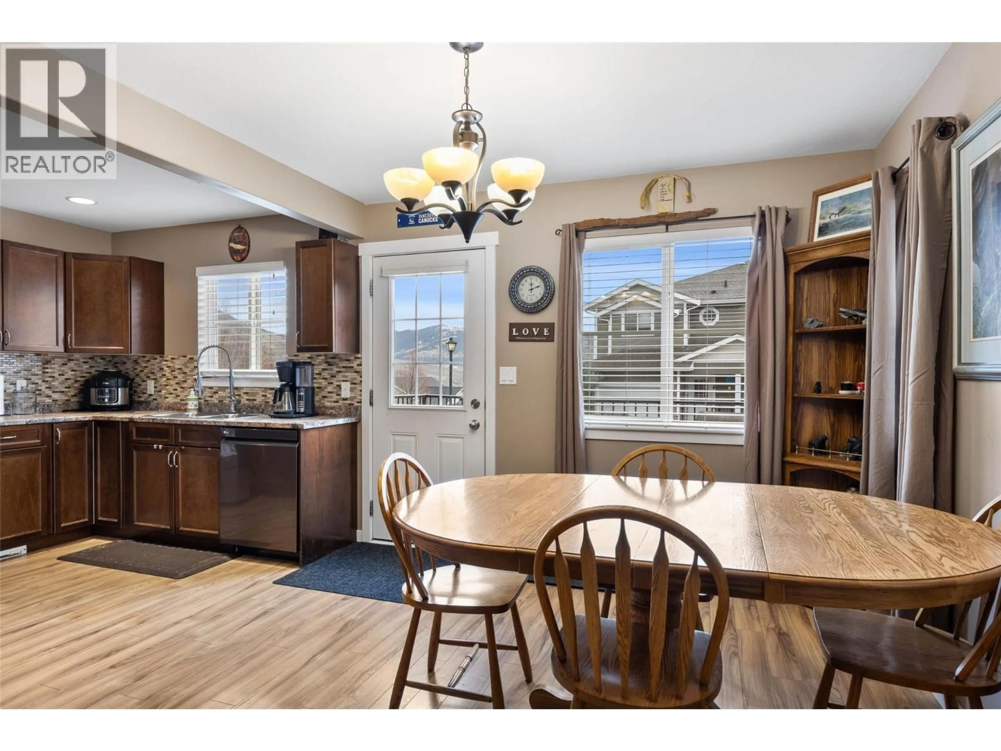17 - 930 STAGECOACH DRIVE, Kamloops, British Columbia V2B0A9
Contact us about this property
Highlights
Estimated valueThis is the price Wahi expects this property to sell for.
The calculation is powered by our Instant Home Value Estimate, which uses current market and property price trends to estimate your home’s value with a 90% accuracy rate.Not available
Price/Sqft$348/sqft
Monthly cost
Open Calculator
Description
Welcome to this charming and well-kept 4-bed, 2.5-bath home in the highly desirable neighbourhood of Bachelor Heights! This bright and inviting unit offers fantastic value with a functional layout, a fully fenced yard, and pet-friendly living (with restrictions). The main level features an open and comfortable floor plan with a cozy front porch, great natural light, and direct access to the single-car garage. Upstairs you’ll find generously sized bedrooms, including a primary suite with its own ensuite. The basement offers a finished 4th bedroom plus excellent potential to add an additional bathroom—already framed and ready for your finishing touches. Nestled in a quiet, well-managed strata with sweeping views overlooking the Kamloops valley, this home is ideal for first-time buyers, downsizers, or investors seeking a low-maintenance property in a beautiful setting. A cute, move-in-ready unit in a fantastic location—don’t miss this one! (id:39198)
Property Details
Interior
Features
Second level Floor
Bedroom
10' x 9'Bedroom
10' x 9'5''4pc Bathroom
Primary Bedroom
14'7'' x 11'9''Exterior
Parking
Garage spaces -
Garage type -
Total parking spaces 1
Property History
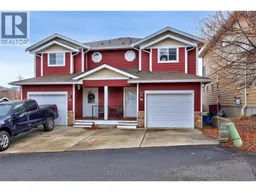 23
23
