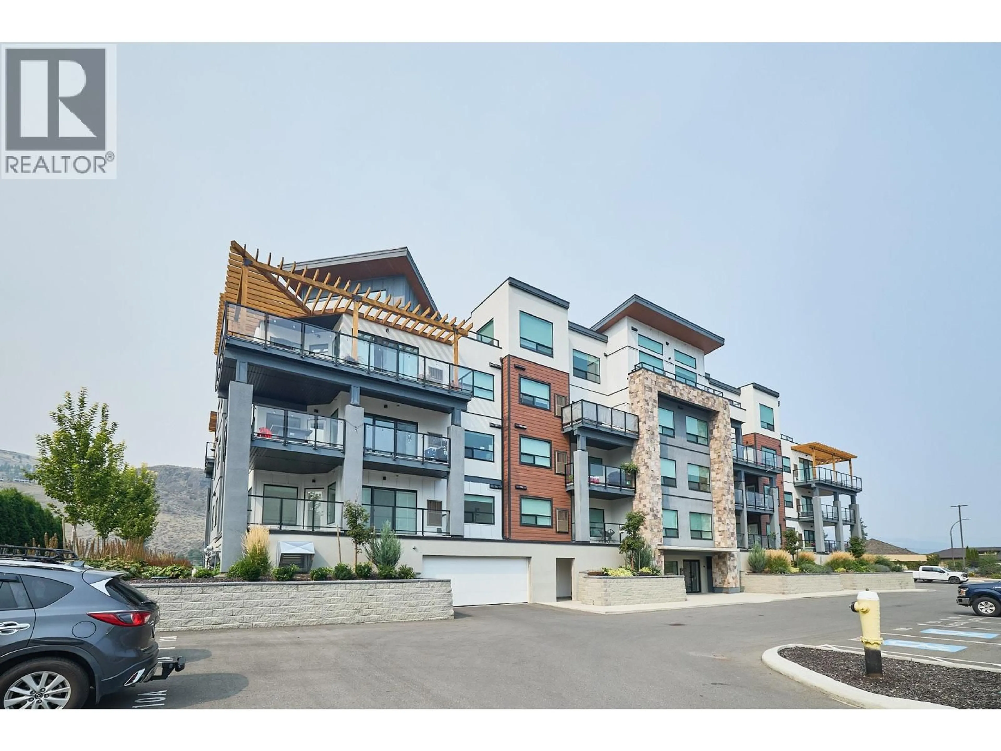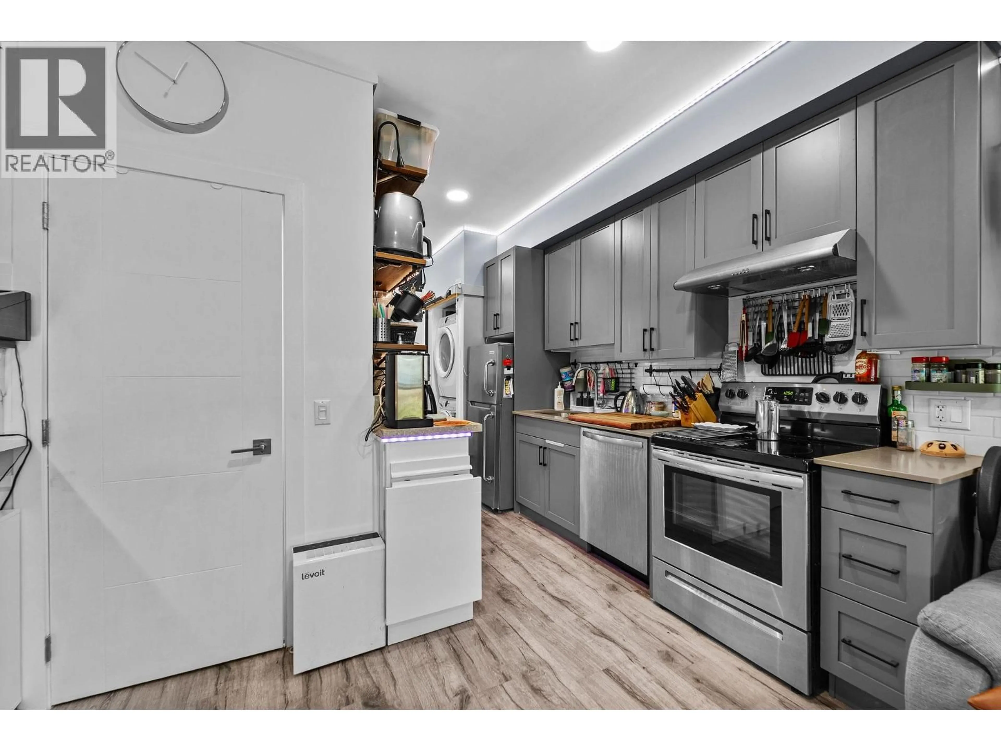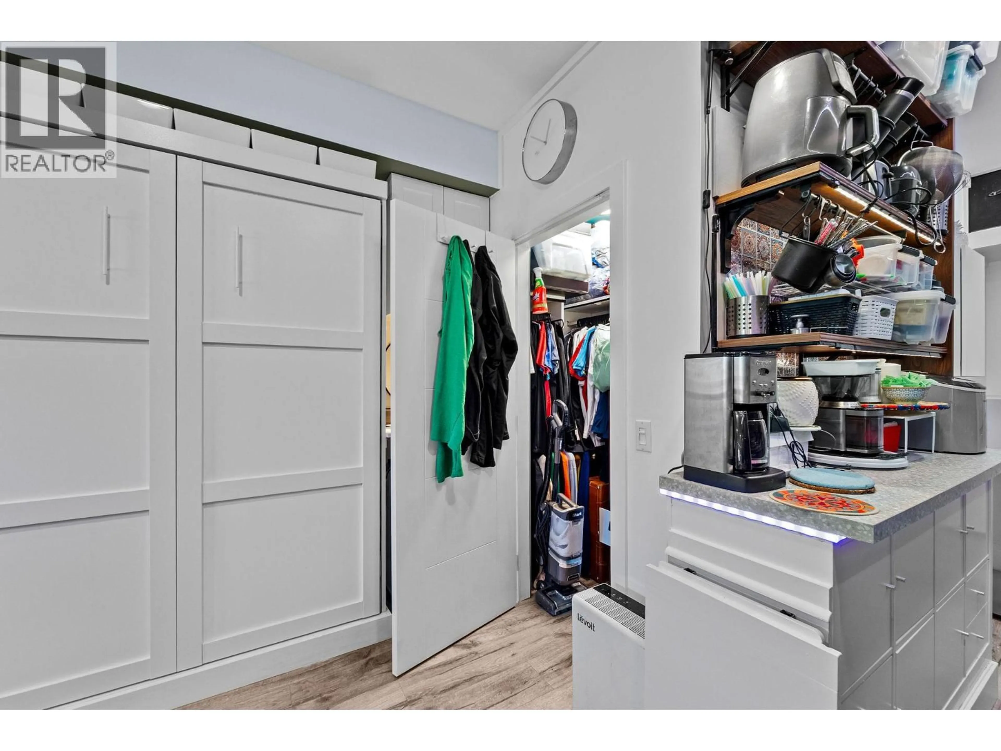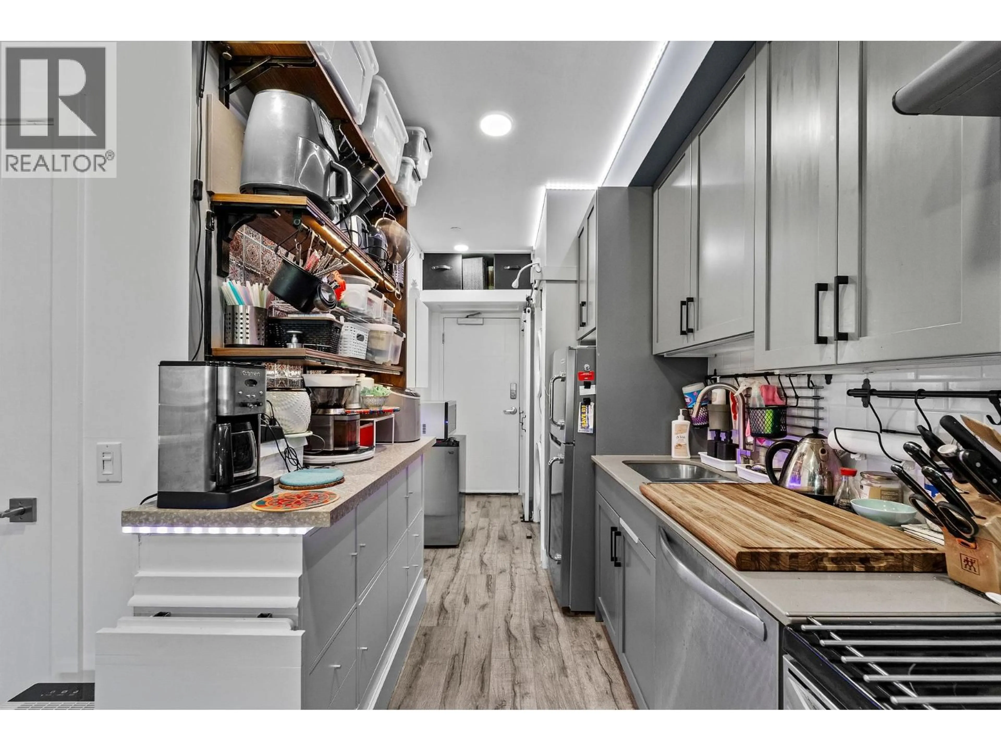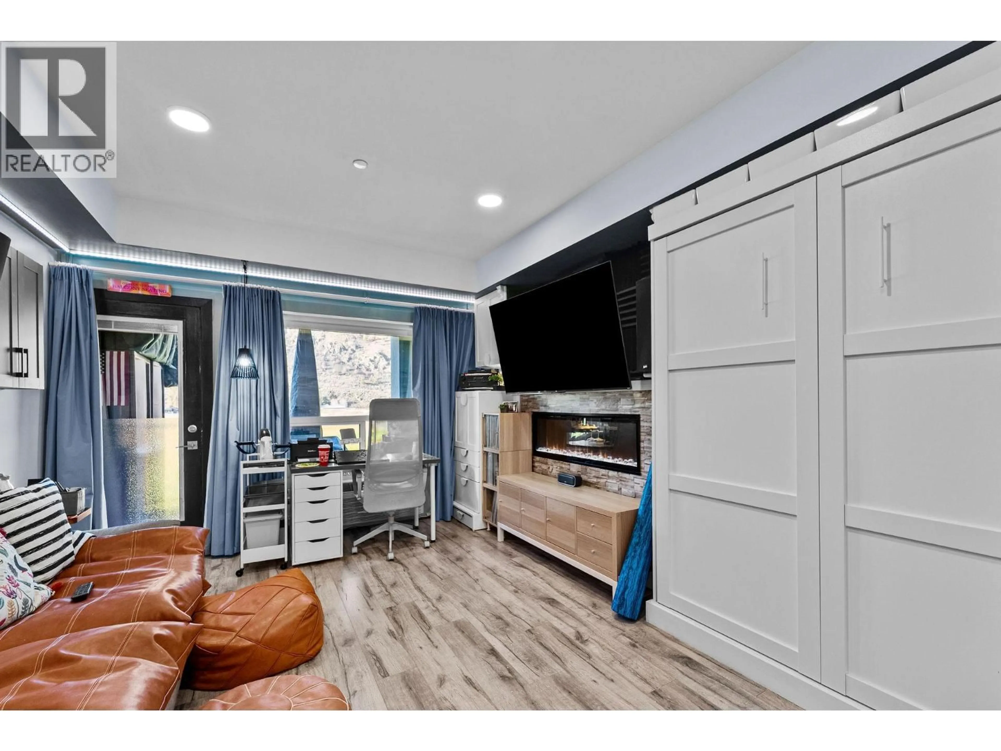207 - 651 DUNES DRIVE, Kamloops, British Columbia V2B0K2
Contact us about this property
Highlights
Estimated valueThis is the price Wahi expects this property to sell for.
The calculation is powered by our Instant Home Value Estimate, which uses current market and property price trends to estimate your home’s value with a 90% accuracy rate.Not available
Price/Sqft$644/sqft
Monthly cost
Open Calculator
Description
Freshly painted and featuring thousands of dollars in custom built-ins, including a top-of-the-line Murphy bed, this thoughtfully designed studio offers exceptional functionality and style. Welcome to Fairway10, the newest and most exciting condo development at The Dunes Golf Course, nestled in the tranquil community of Westsyde. This west-facing studio is the best-priced unit in the building, making it an outstanding opportunity for first-time buyers or a smart addition to an investment portfolio. Designed with both form and function in mind, the open floor plan maximizes every square foot without sacrificing comfort. A modern colour palette, stainless steel appliances, tiled backsplash, and a sleek fireplace creates a contemporary feel throughout the space. Step outside to the expansive covered deck, where you’ll enjoy privacy and inspiring, unobstructed views of the golf course and surrounding mountains—perfect for relaxing or entertaining. Additional features include two storage closets, in-suite laundry, air conditioning, window coverings, and one surface parking stall. The four-piece bathroom is finished with clean, modern details, completing the home’s polished and functional look. Fairway10 offers low-maintenance living with low strata fees and is both pet-friendly and rental-friendly, providing flexibility and peace of mind. (id:39198)
Property Details
Interior
Features
Main level Floor
Kitchen
6'3'' x 11'0''Bedroom - Bachelor
11' x 13'4pc Bathroom
Exterior
Parking
Garage spaces -
Garage type -
Total parking spaces 1
Condo Details
Inclusions
Property History
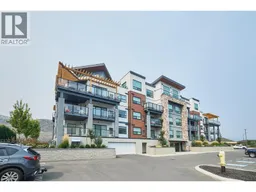 28
28
