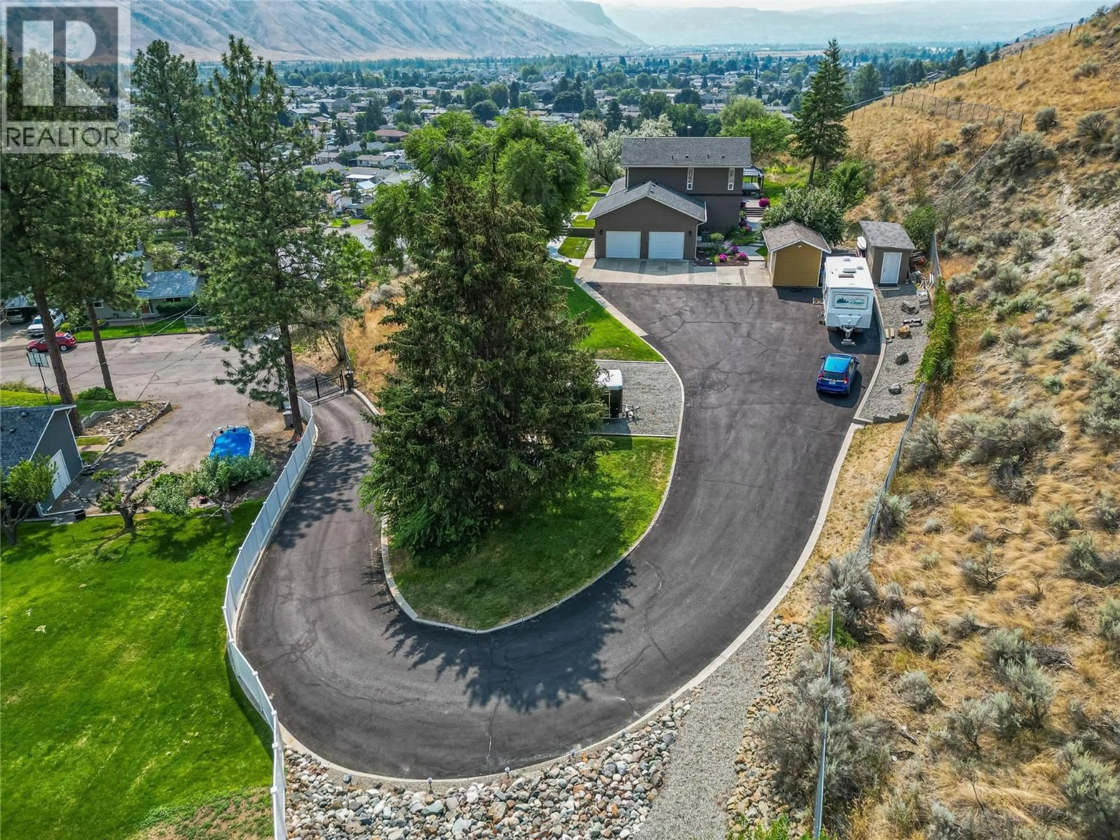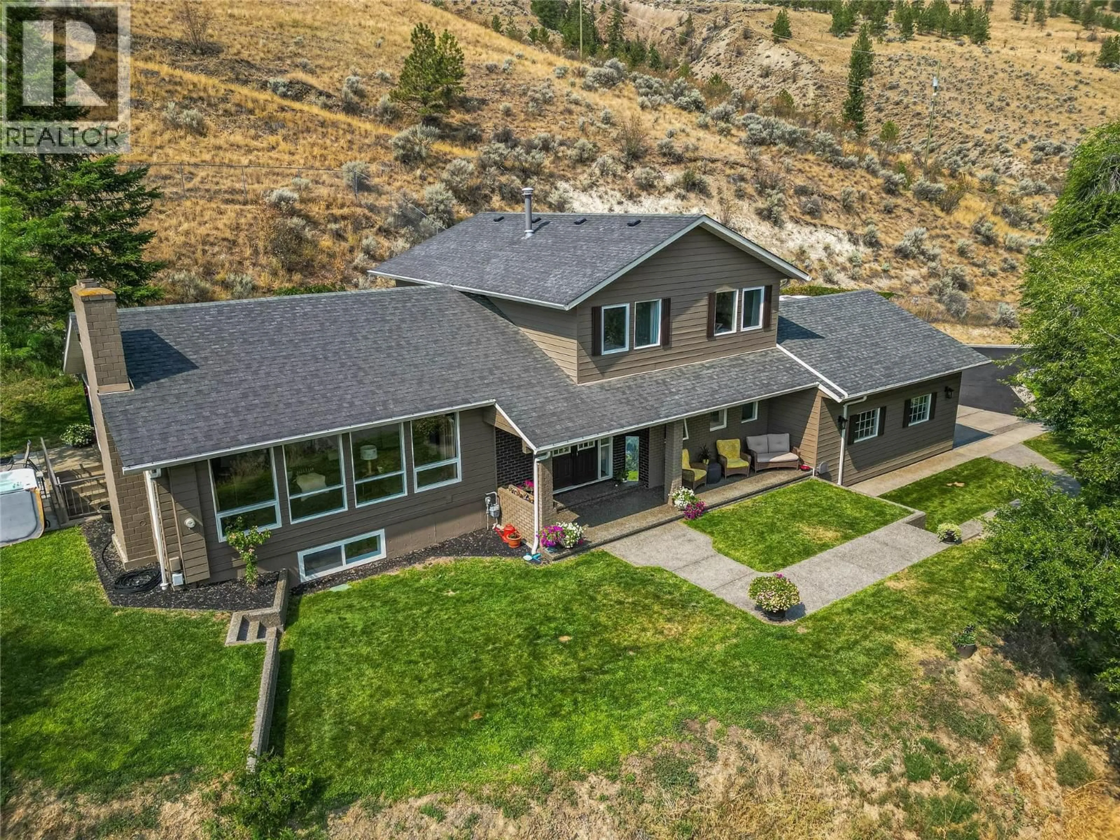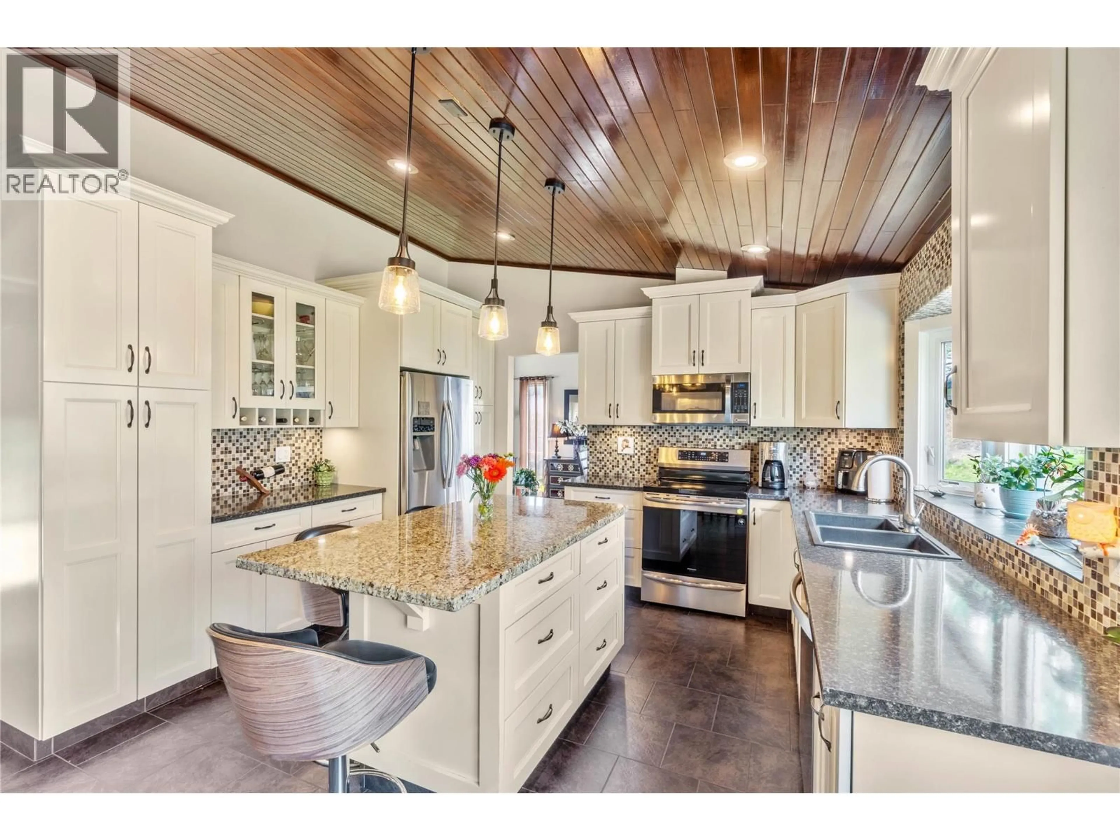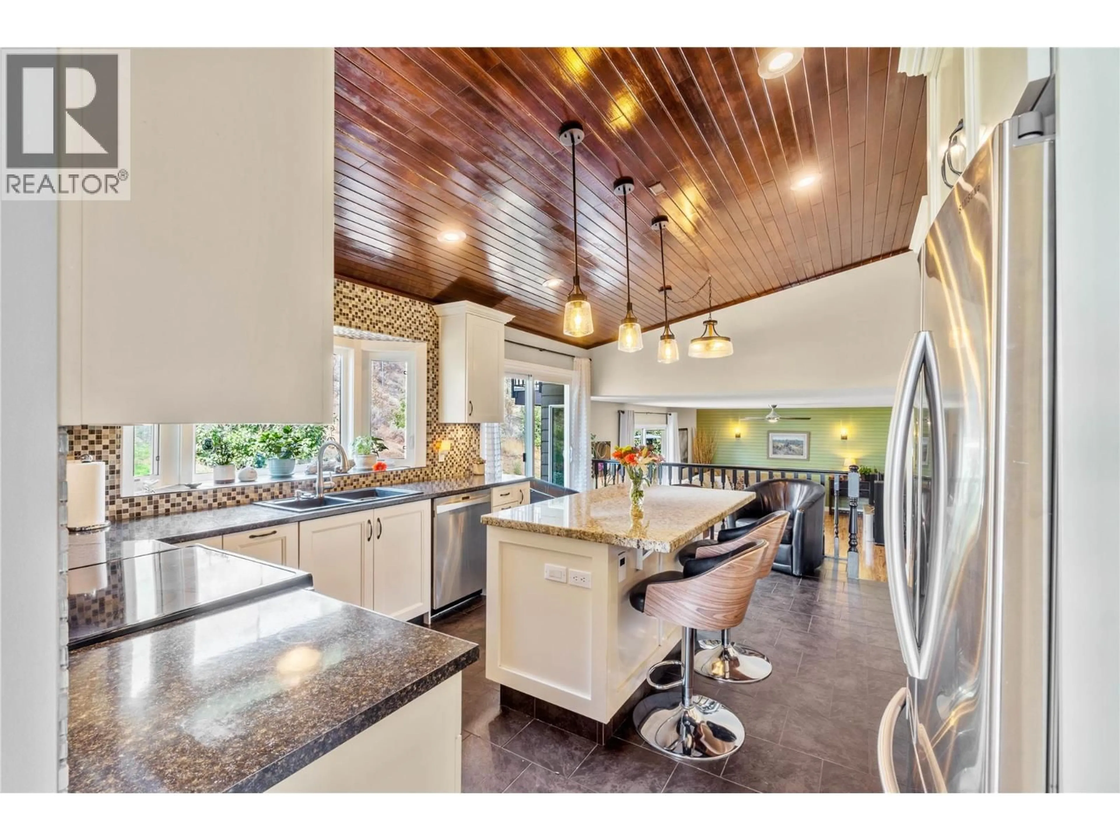3084 DOHM ROAD, Kamloops, British Columbia V2B7L8
Contact us about this property
Highlights
Estimated valueThis is the price Wahi expects this property to sell for.
The calculation is powered by our Instant Home Value Estimate, which uses current market and property price trends to estimate your home’s value with a 90% accuracy rate.Not available
Price/Sqft$354/sqft
Monthly cost
Open Calculator
Description
Welcome to 3084 Dohm Road – Your Private Westsyde Retreat! Nestled on 5 acres of secluded serenity, this exceptional property offers the perfect blend of peaceful country charm and urban convenience—all within city limits. Enjoy privacy, expansive views, and proximity to schools, parks, tennis courts, hiking and biking trails, a petting zoo. You arrive, the inviting front porch sets the tone a perfect place to relax and enjoy the surroundings. Step into the grand foyer with vaulted cedar ceilings, spacious living and dining, and an updated open-concept kitchen that flows into the family room and opens directly onto a large patio, creating a seamless indoor-outdoor living experience.The home features generously sized bedrooms, including a primary suite with a beautifully updated ensuite, offering comfort and privacy. A self-contained 1-bedroom suite downstairs provides flexibility for guests, family, or rental potential. Outside, relax in your private hot tub while overlooking the sparkling city lights—your personal oasis. Recent upgrades including a new roof, hot water tank, and furnace make this a truly move-in-ready experience. Complete with a gated driveway, ample parking, a large garage, and a fully fenced yard, this property gives you space to roam, ride a dirt bike, or simply enjoy nature at your doorstep—with no neighbours in sight. Where else can you find this kind of freedom, tranquility, and natural beauty within city limits. More than a home—it’s a lifestyle. (id:39198)
Property Details
Interior
Features
Second level Floor
Bedroom
10'0'' x 12'0''Primary Bedroom
12'5'' x 15'0''Full ensuite bathroom
Full bathroom
Exterior
Parking
Garage spaces -
Garage type -
Total parking spaces 2
Property History
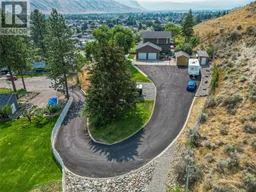 56
56
