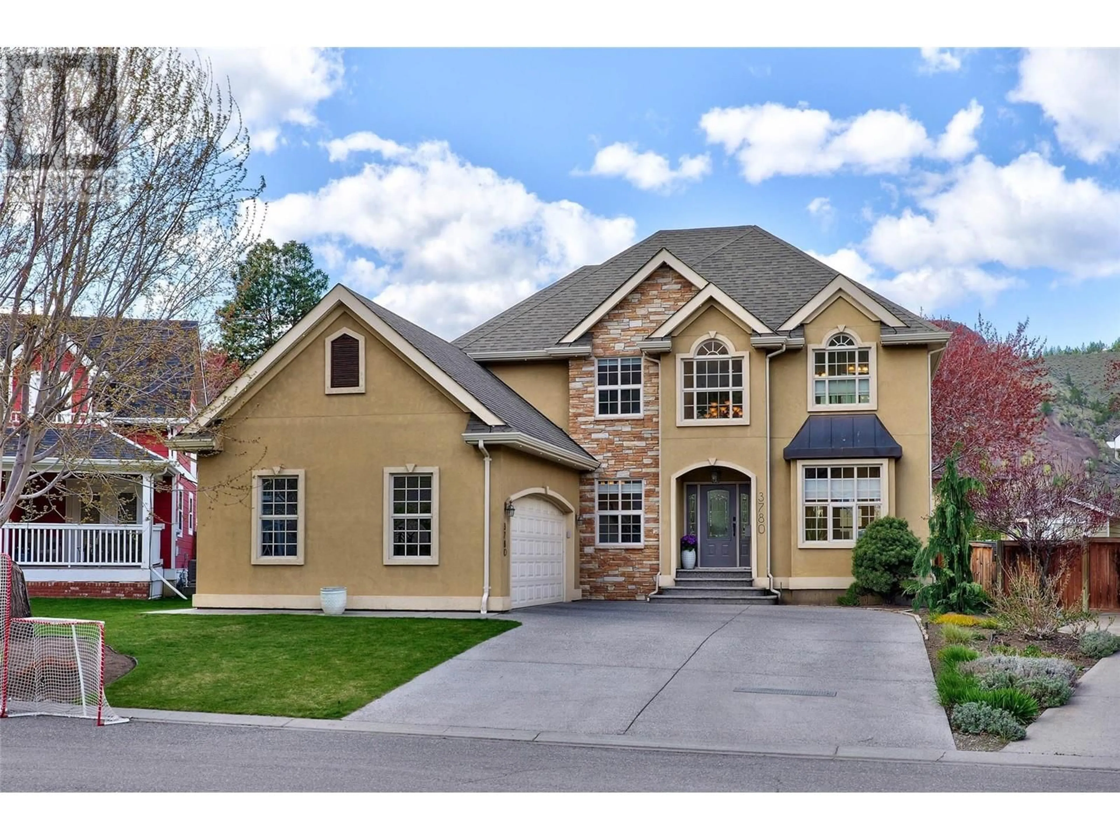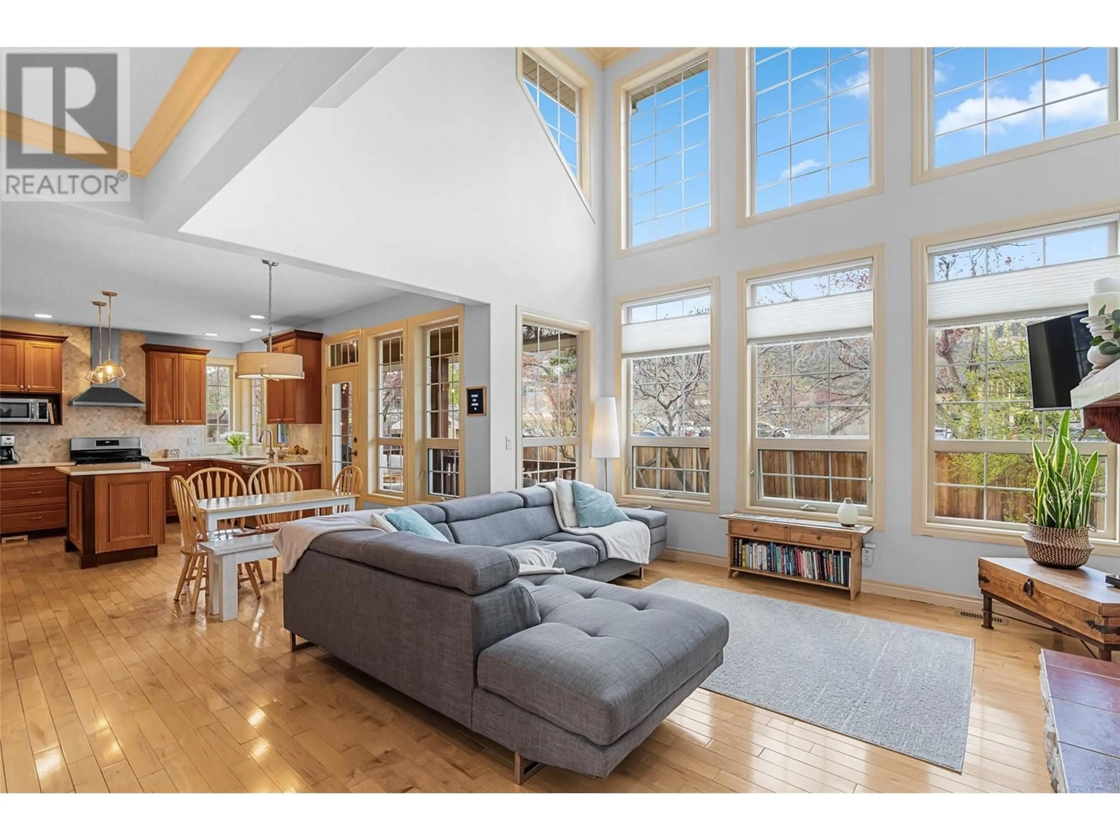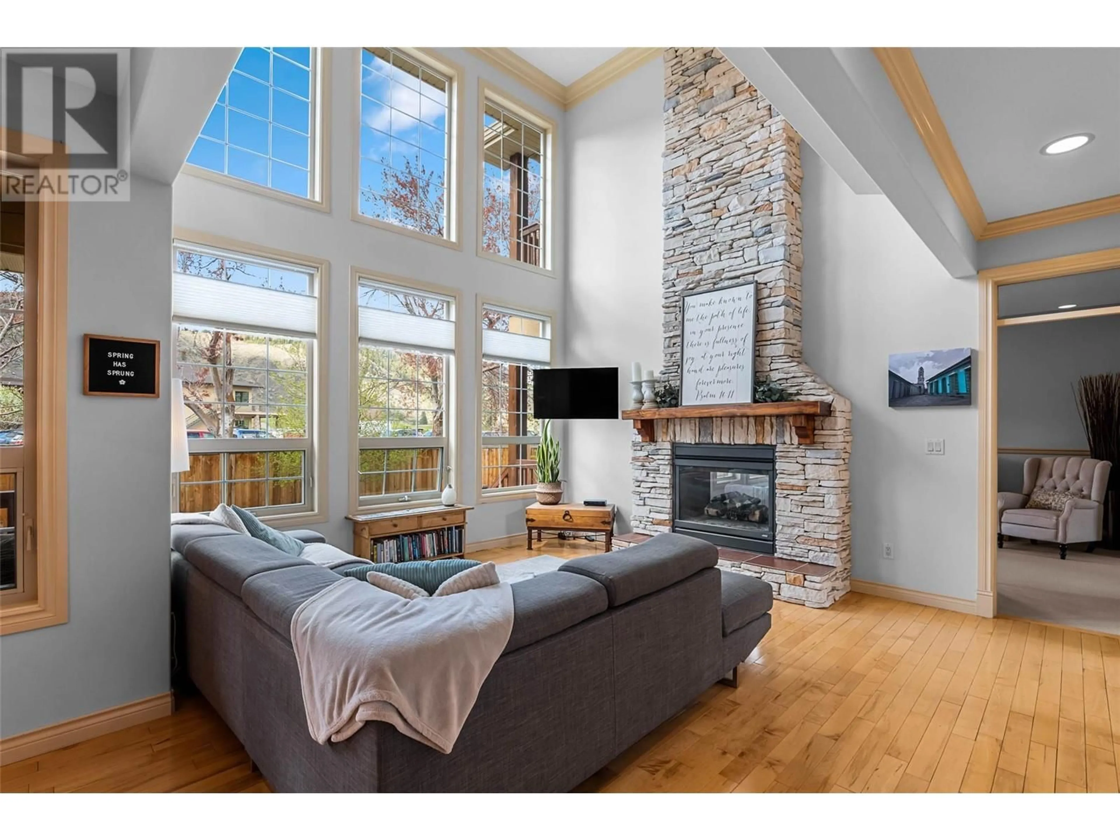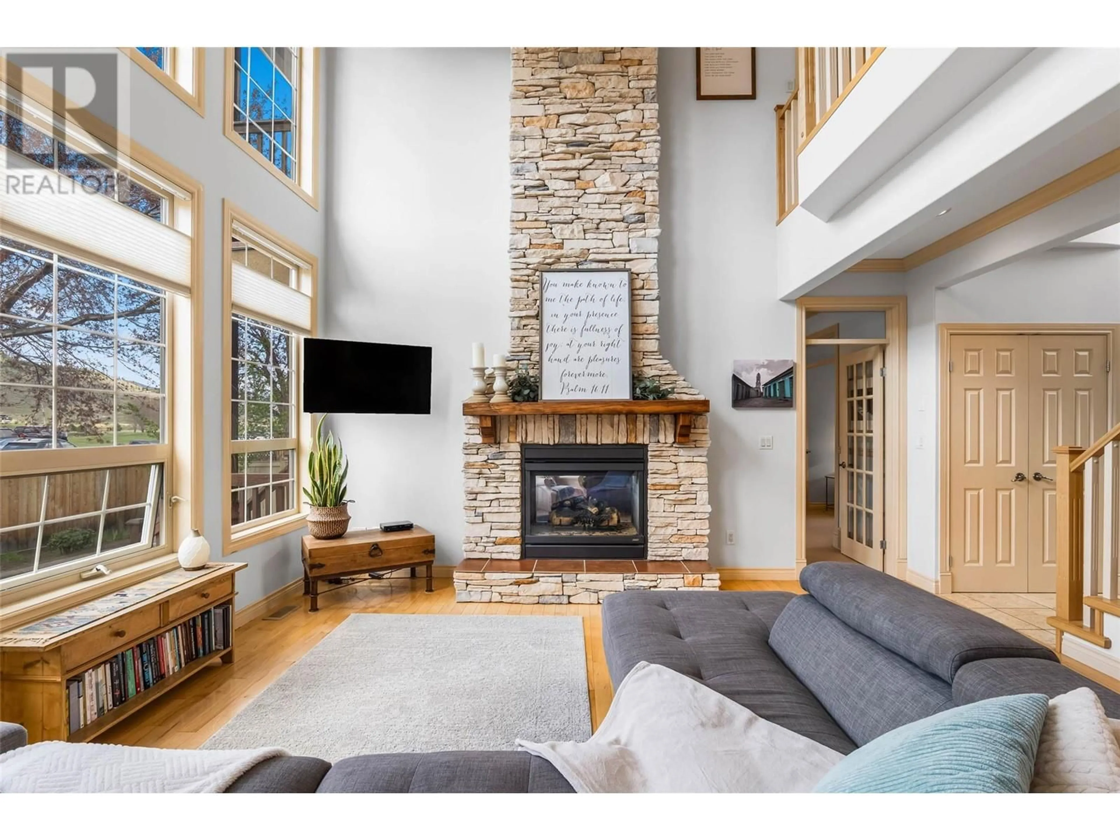3780 OVERLANDER DRIVE, Kamloops, British Columbia V2B8M8
Contact us about this property
Highlights
Estimated ValueThis is the price Wahi expects this property to sell for.
The calculation is powered by our Instant Home Value Estimate, which uses current market and property price trends to estimate your home’s value with a 90% accuracy rate.Not available
Price/Sqft$301/sqft
Est. Mortgage$4,617/mo
Tax Amount ()$6,502/yr
Days On Market16 days
Description
Nestled in a quiet cul-de-sac within a fantastic neighborhood, this stunning 2-storey home with a basement offers an exceptional blend of comfort and modern updates. The upper floor boasts three spacious bedrooms, including a primary suite with a luxurious 4-piece ensuite featuring a separate tub, complemented by another 4-piece bathroom. The main floor is a haven for entertaining with a beautifully updated kitchen, complete with a large island, quartz countertops, a stylish new backsplash, and a brand-new gas range. The kitchen flows effortlessly into the cozy living room with a gas fireplace and an adjacent eating nook, while a formal dining room and a charming den with access to a covered deck complete the main floor space space. With access from the garage, the basement adds even more versatility, featuring a freshly painted rec room with a wet bar and plumbed for natural gas, a fourth bedroom, and a 3-piece bathroom. There's also potential to create a fifth bedroom within the rec room's generous space. Updates and features include AC (2023), Gemstone exterior lighting, a built-in vacuum, natural gas hookup on the deck, all new hose bibs, some modern updated light fixtures and an upgraded high-efficiency furnace. The fully fenced, well landscaped backyard provides gate access to the scenic Dunes Golf Course, making this home a true gem. All measurements are approximate. (id:39198)
Property Details
Interior
Features
Basement Floor
3pc Bathroom
Storage
10' x 11'10''Recreation room
14' x 45'4''Bedroom
11'6'' x 13'8''Exterior
Parking
Garage spaces -
Garage type -
Total parking spaces 2
Property History
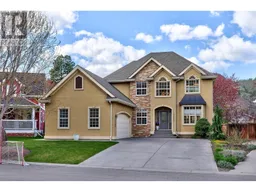 61
61
