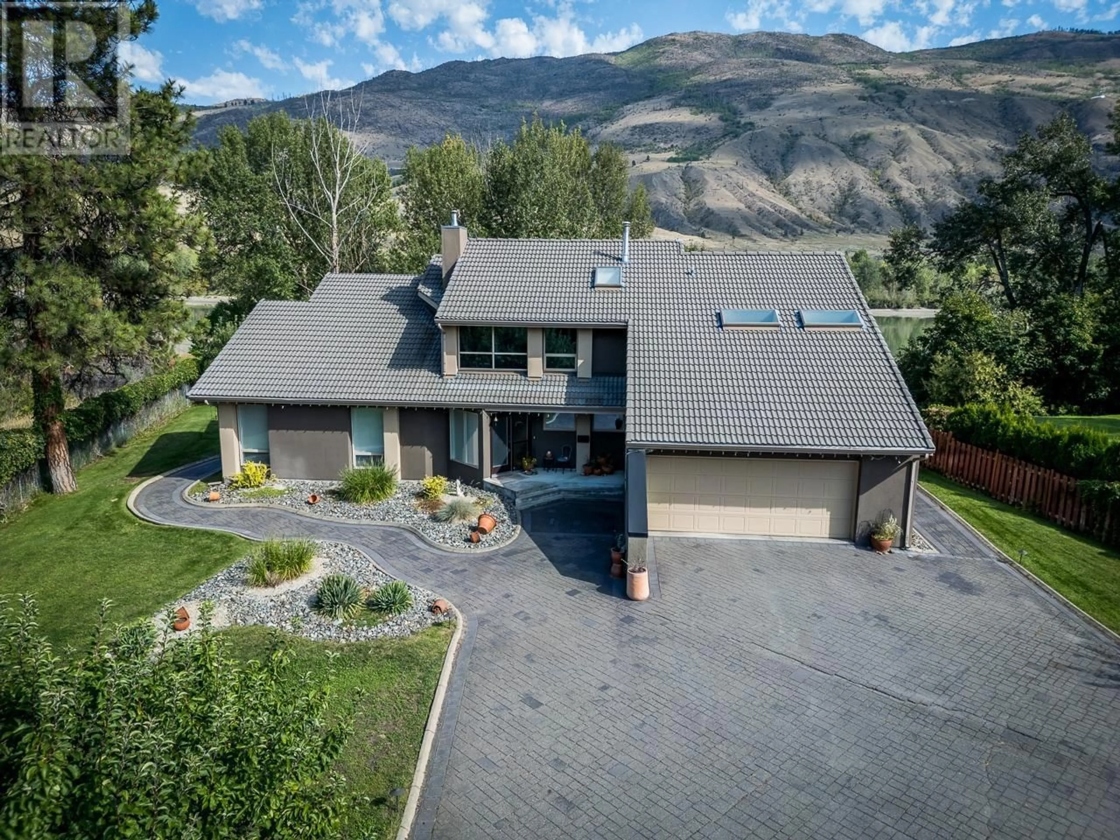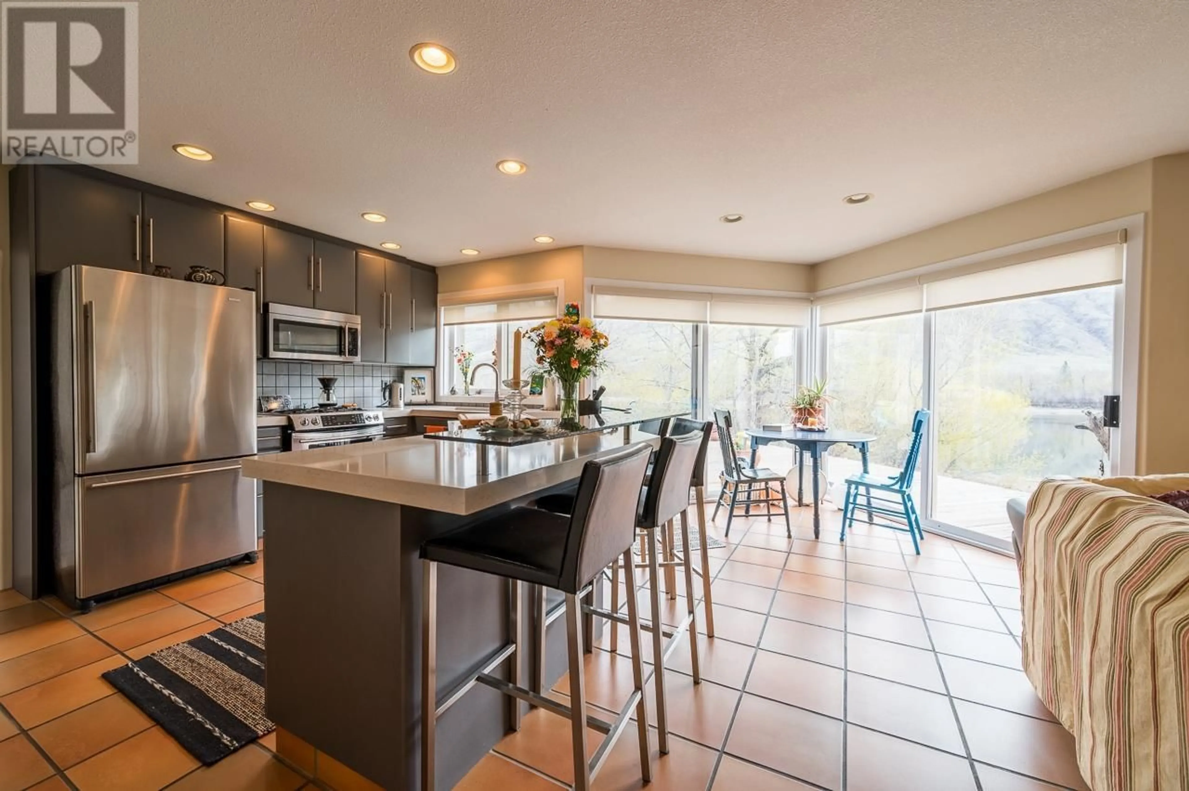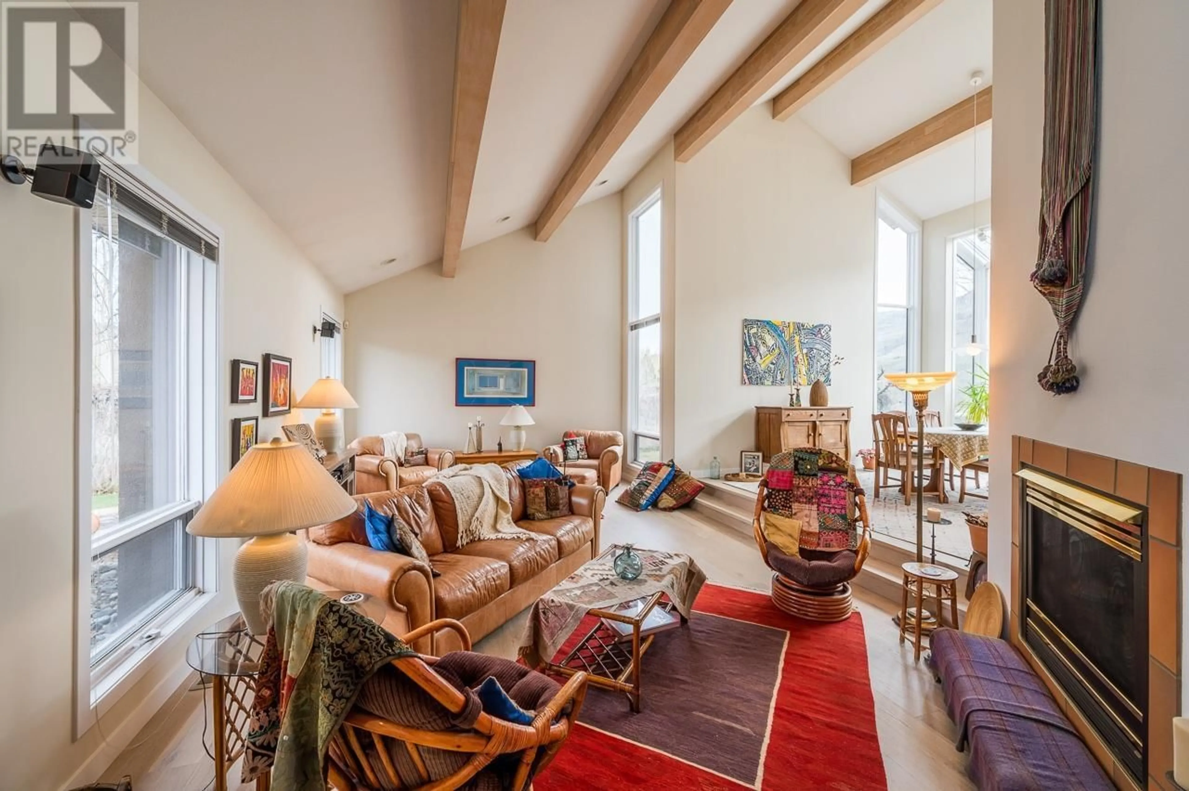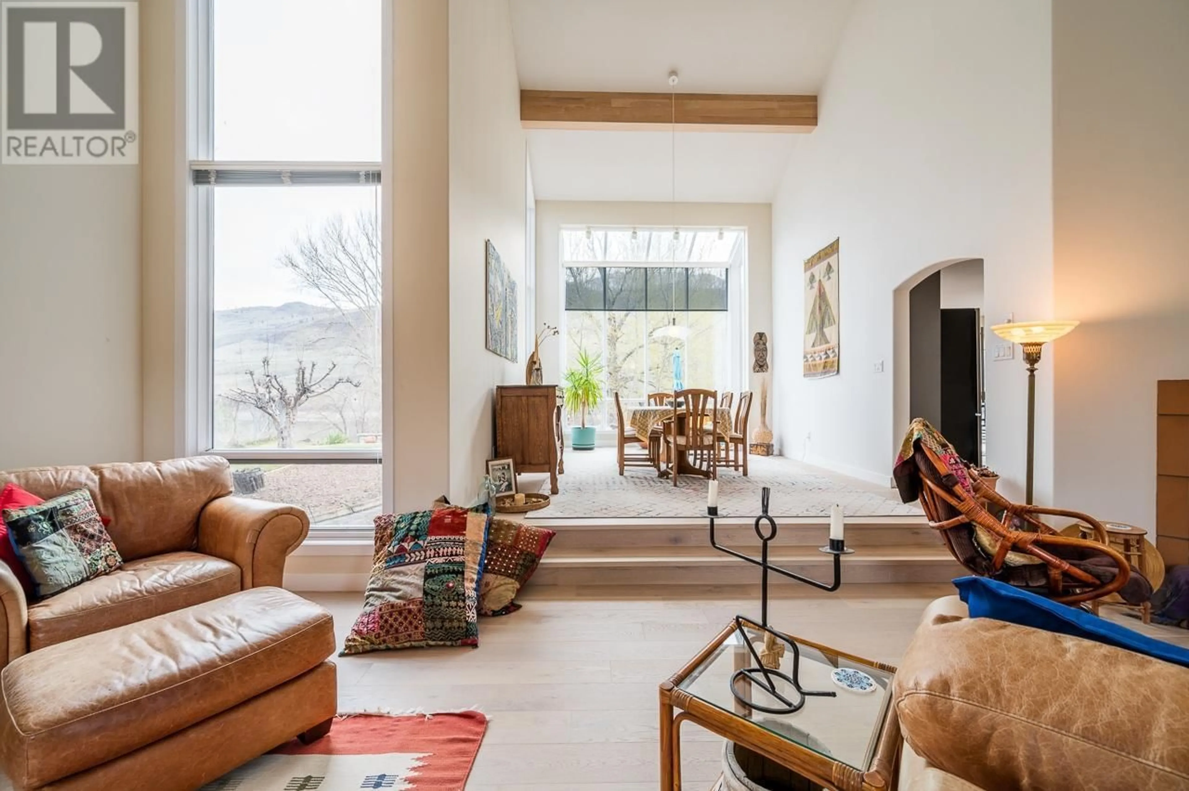604 STANSFIELD ROAD, Kamloops, British Columbia V2B6M3
Contact us about this property
Highlights
Estimated valueThis is the price Wahi expects this property to sell for.
The calculation is powered by our Instant Home Value Estimate, which uses current market and property price trends to estimate your home’s value with a 90% accuracy rate.Not available
Price/Sqft$301/sqft
Monthly cost
Open Calculator
Description
**Casa de Luz**—the “House of Light”—is a private half-acre riverside sanctuary that masterfully blends rural serenity with urban convenience. Offered for sale for the first time, this custom-built, artistically inspired home captures spectacular river views from nearly every room and embodies a seamless connection between nature, light, and thoughtful design. Set on a mindfully zero-scaped property, the home’s open architectural layout makes full use of natural light, intentional sightlines, and materials that create warmth and texture. A gracious entry leads to a spacious sunken living room finished in rich hardwood, flowing into an elegant dining room highlighted by a striking atrium-style wall of glass. Vaulted ceilings with exposed beams elevate the sense of openness. The rest of the main floor features Italian tile throughout, including meticulously tiled baseboards that unify an entertainer’s kitchen with a walk-in pantry, bright breakfast nook, family room, powder room, expansive laundry, and a full bathroom. All main living spaces embrace panoramic river views and spill out to a large deck, hot tub, and private river access—offering a true waterfront lifestyle. Upstairs, the light-filled layout continues with a spacious primary suite featuring a large ensuite, walk-in closet, and private river-view deck. Two more generous bedrooms, a full bathroom, and an open corridor landing maintain the home’s tranquil energy. A stunning three-story staircase of hand-hewn oak, glass partitions, and open risers connects all levels with bold, minimalist flair. The lower level includes a finished landing, an unfinished basement with endless possibilities, and access to a double garage. Extras include a full security system, nine-zone irrigation, steam humidifier, and a new high-efficiency furnace. A rare offering that must be experienced to be fully appreciated. (id:39198)
Property Details
Interior
Features
Second level Floor
Bedroom
18'1'' x 11'11''Primary Bedroom
20'0'' x 16'0''Bedroom
15'6'' x 11'11''4pc Ensuite bath
Exterior
Parking
Garage spaces -
Garage type -
Total parking spaces 2
Property History
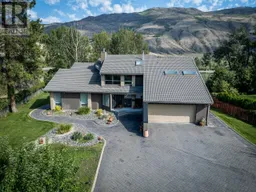 86
86
