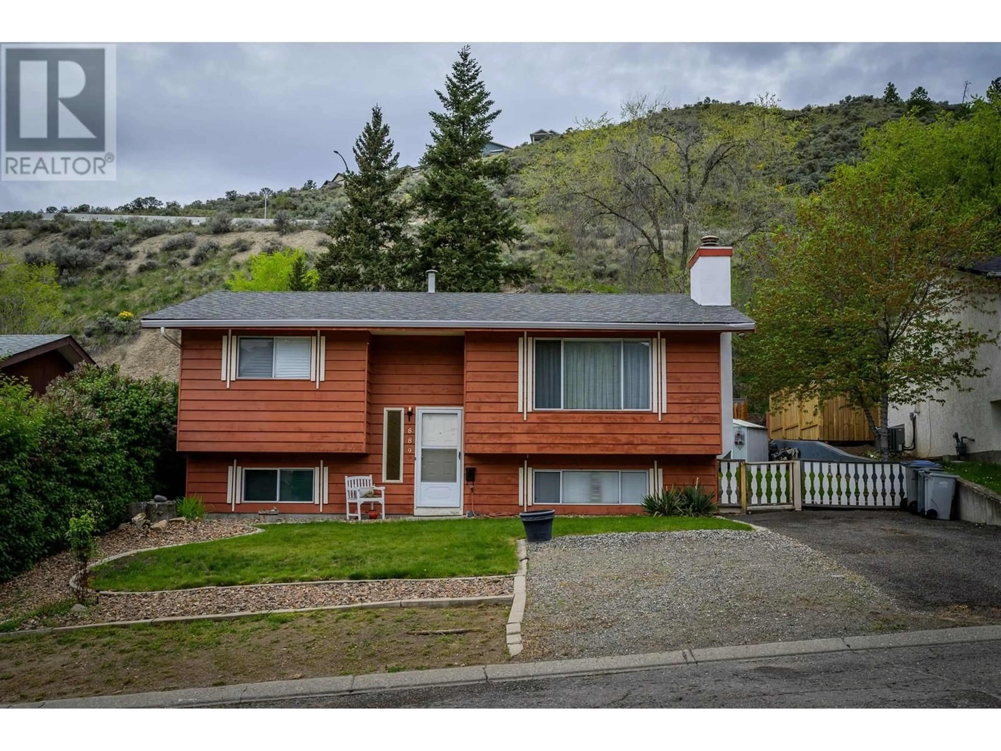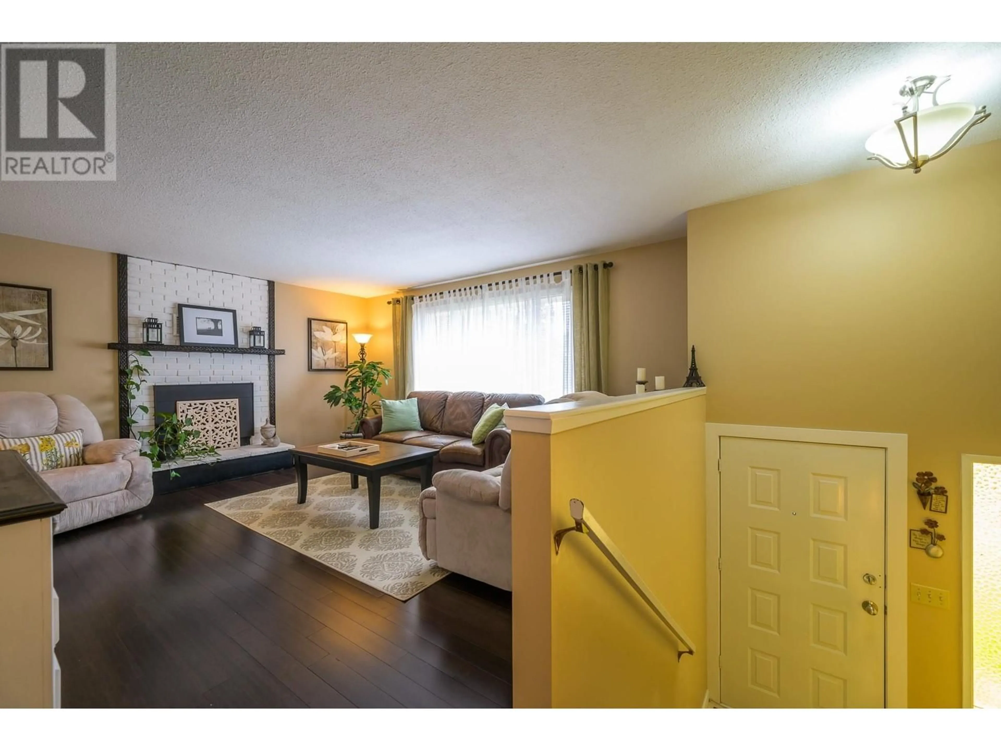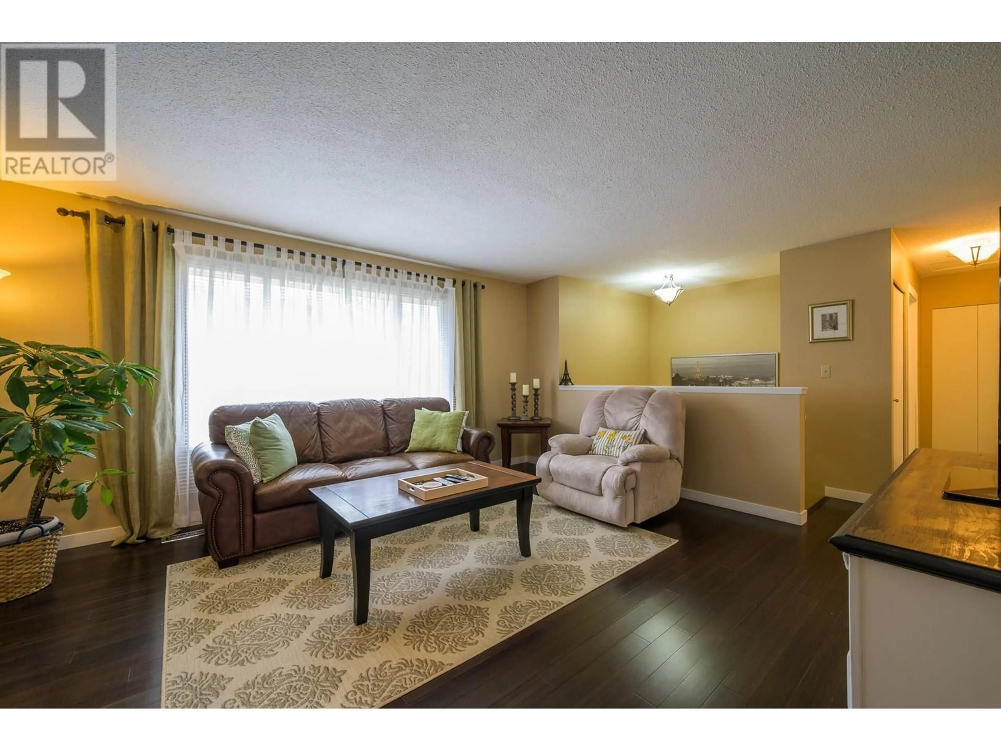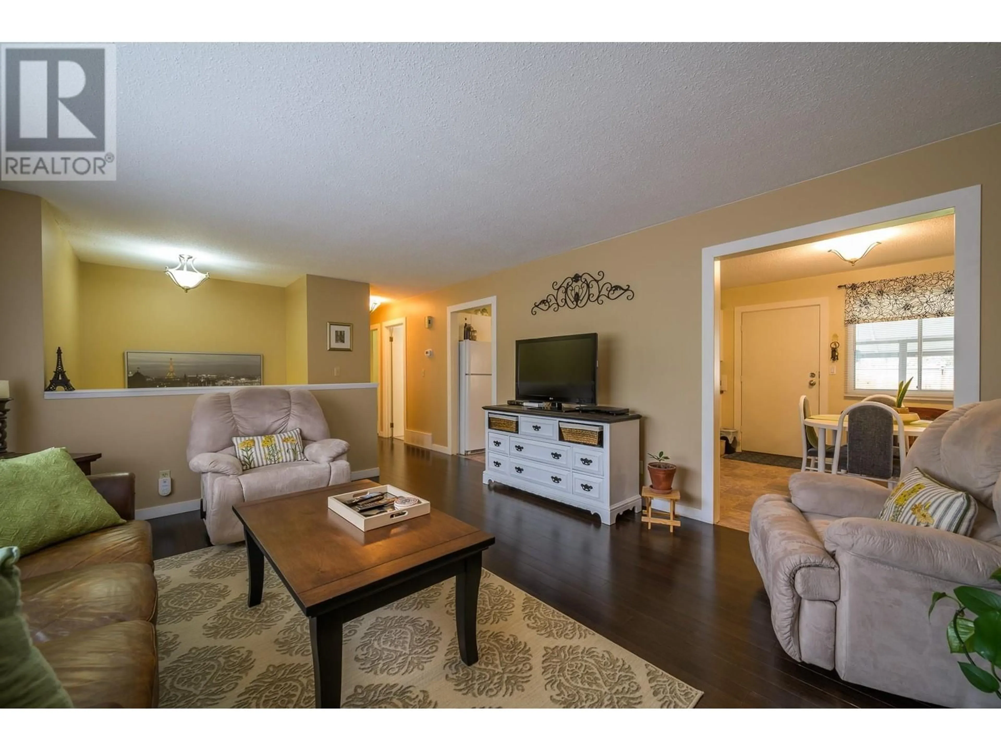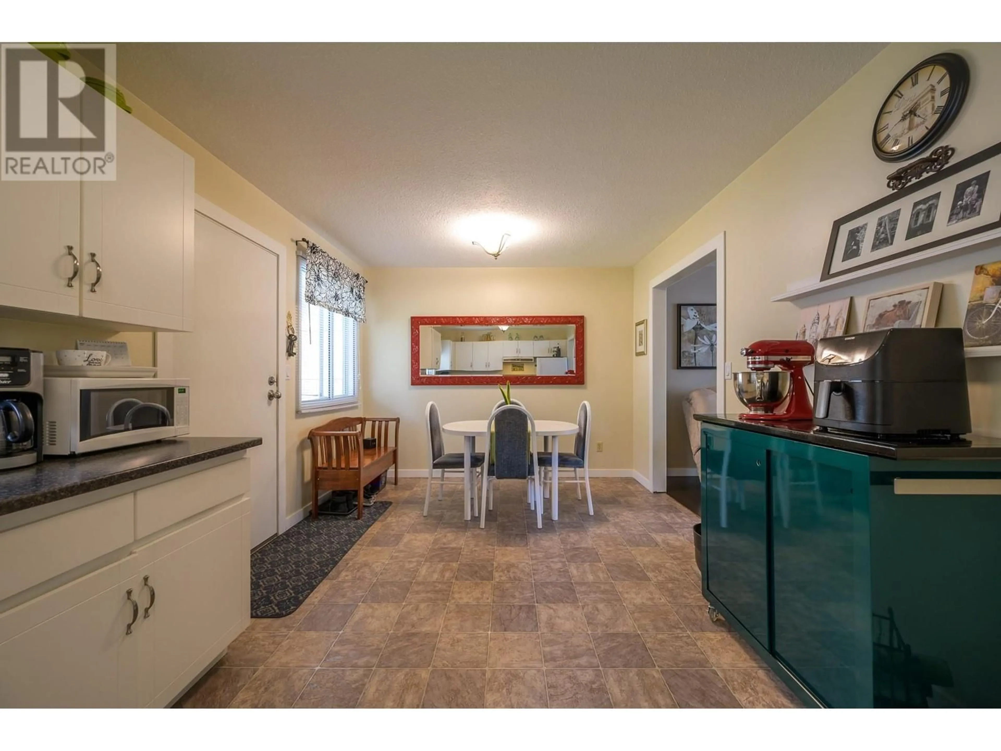889 MCQUEEN DRIVE, Kamloops, British Columbia V2B7X8
Contact us about this property
Highlights
Estimated ValueThis is the price Wahi expects this property to sell for.
The calculation is powered by our Instant Home Value Estimate, which uses current market and property price trends to estimate your home’s value with a 90% accuracy rate.Not available
Price/Sqft$385/sqft
Est. Mortgage$2,684/mo
Tax Amount ()$3,335/yr
Days On Market15 hours
Description
Nestled in a quiet neighborhood in Westsyde, this well-maintained three-bedroom home offers the perfect blend of comfort and convenience. Upstairs, you'll find two spacious bedrooms and a full four-piece bathroom featuring updated flooring and a tiled bath/shower combo. The bright and airy kitchen flows seamlessly into the attached dining room, which opens to a welcoming living space. Downstairs, a large rec room provides plenty of space for relaxation, along with an additional bedroom, a three-piece bathroom, and a laundry room equipped with a sink and ample storage. Step outside into the private, fully fenced backyard, complete with a garden area, a shed, and a covered patio leading directly into the dining room. The thoughtfully landscaped property also offers generous parking, including room for an RV. With a roof approximately seven years old, updated windows, a location just steps from the bus stop and a short 10-minute walk to the scenic Rivers Trail/Westsyde Dyke, this home is an opportunity you won’t want to miss! All meas approx (id:39198)
Property Details
Interior
Features
Basement Floor
3pc Bathroom
Recreation room
13'2'' x 22'Laundry room
10'7'' x 13'7''Bedroom
11'4'' x 11'7''Property History
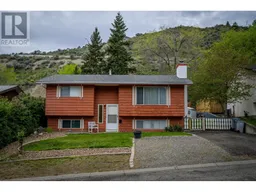 22
22
