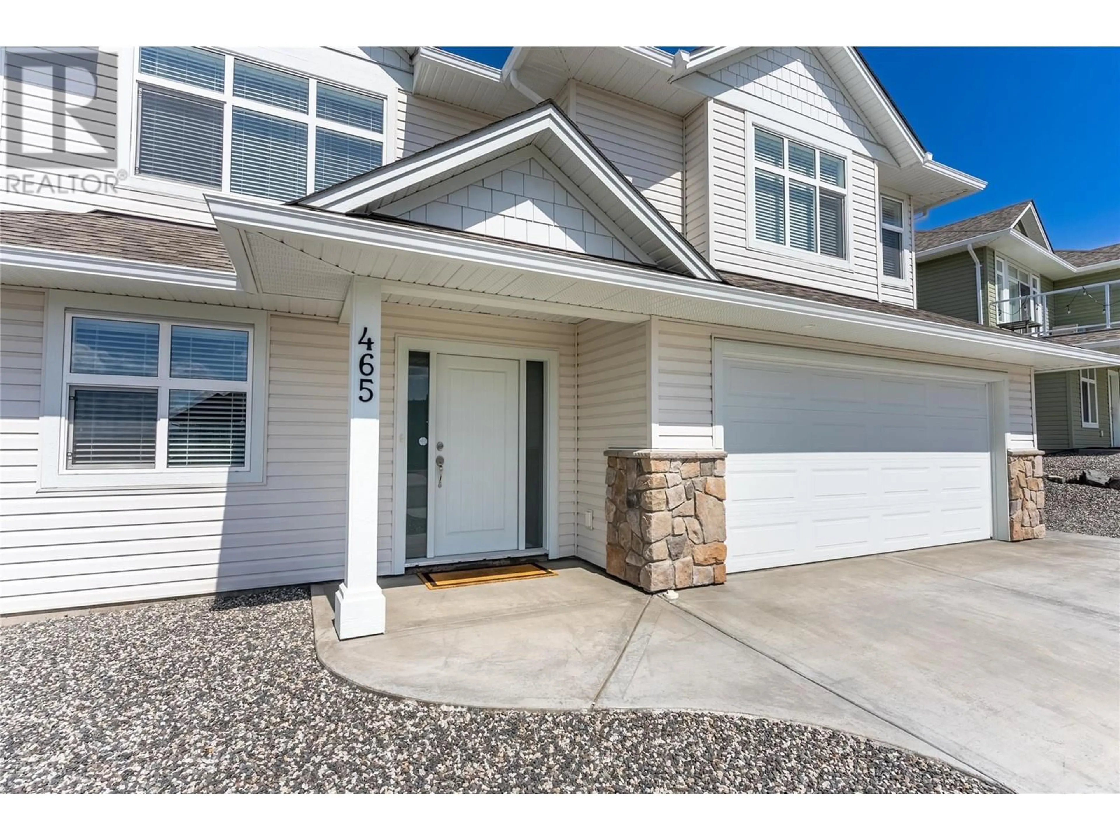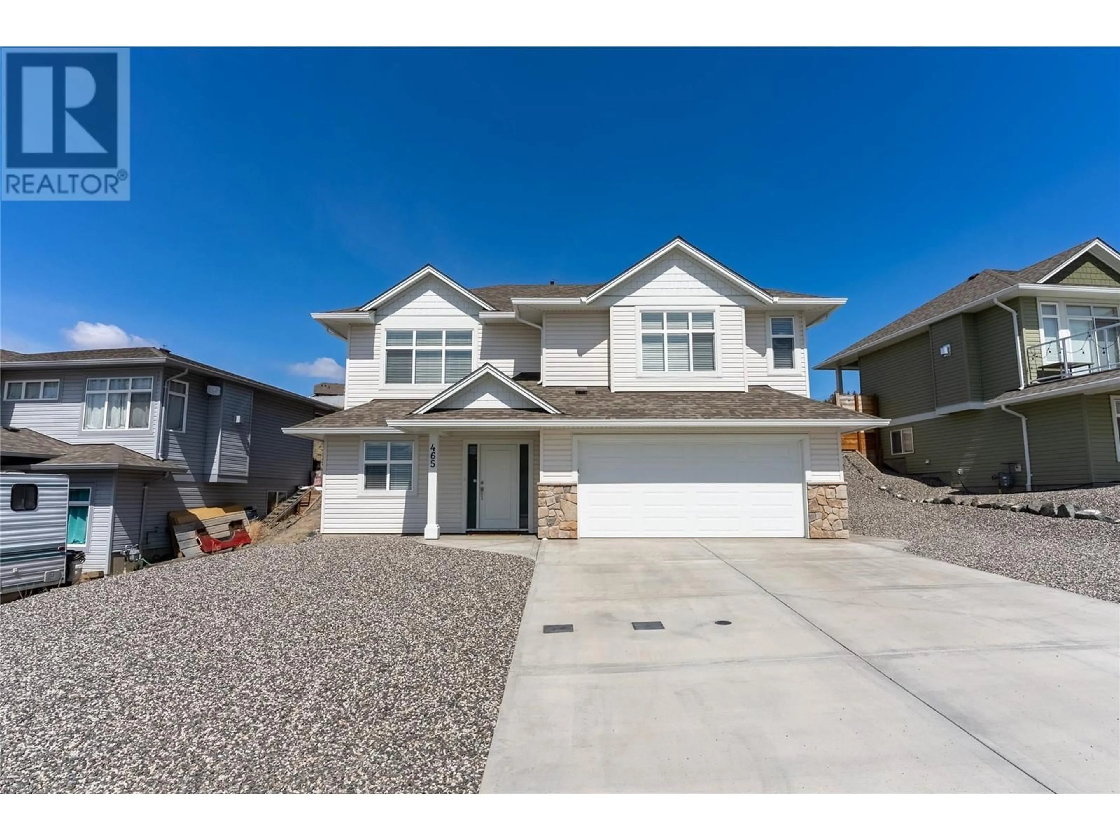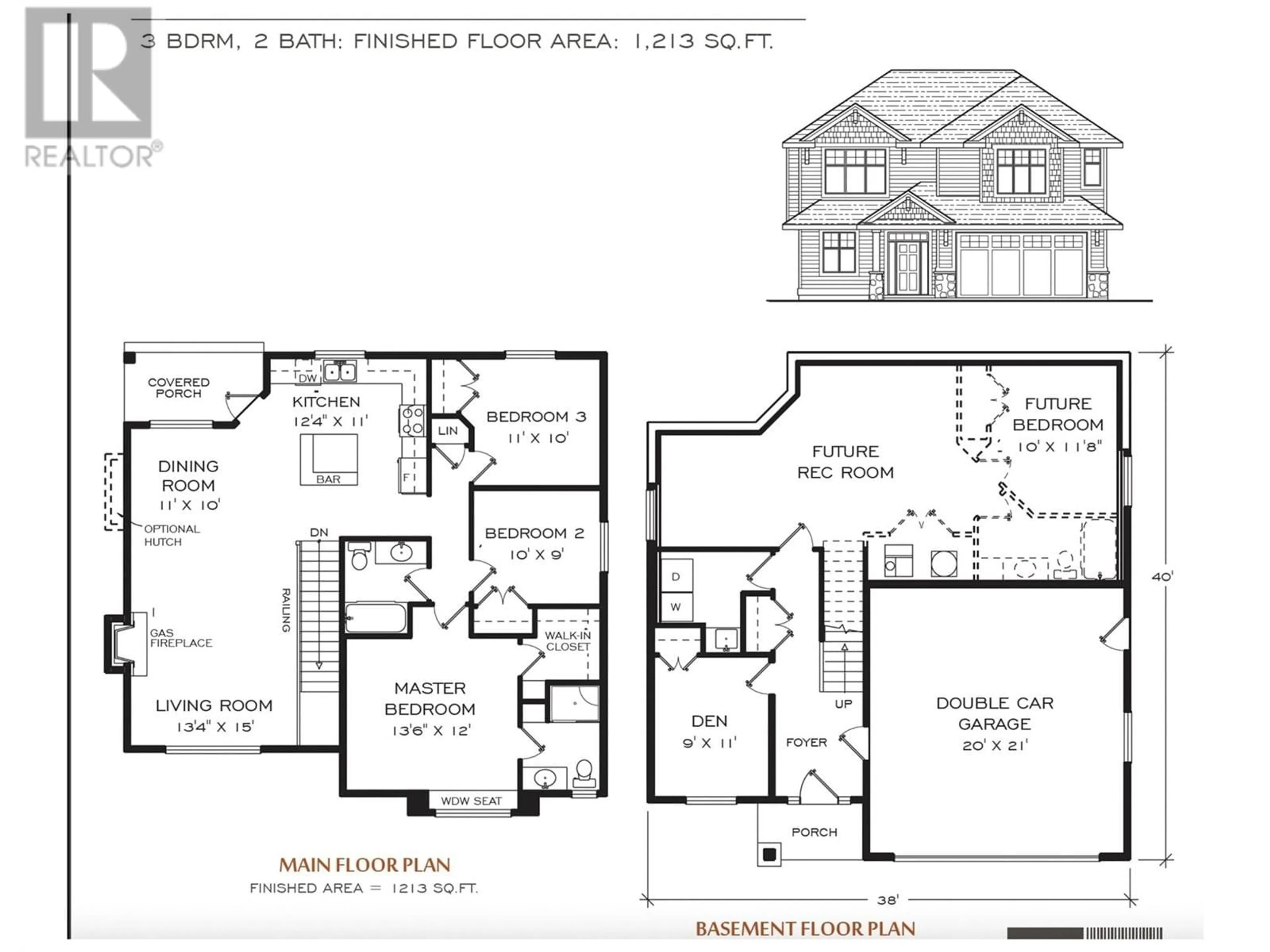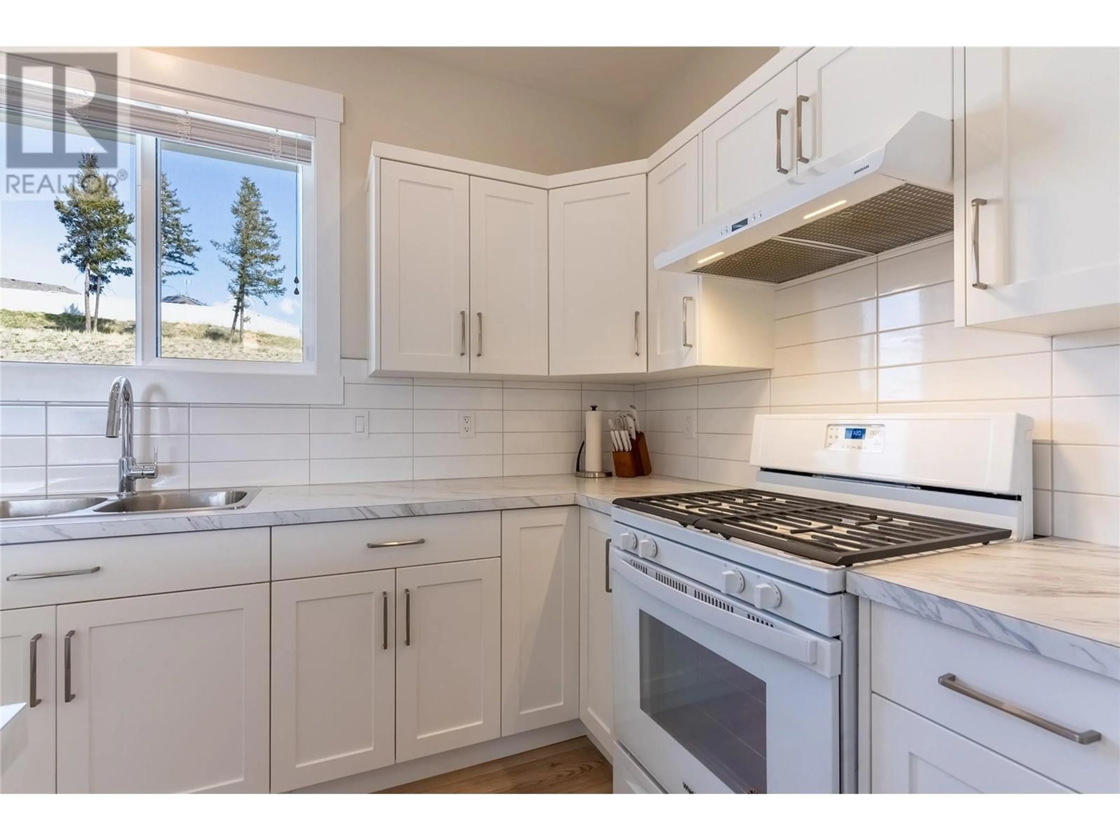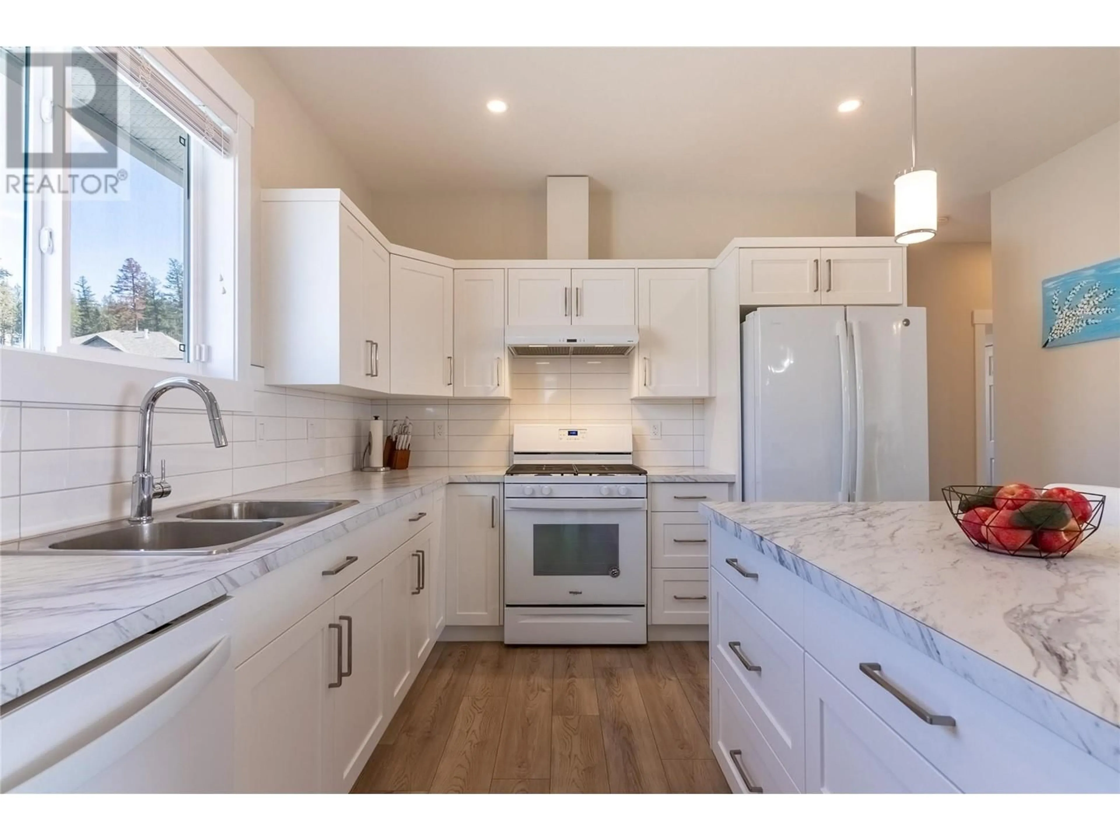465 DALADON DRIVE, Logan Lake, British Columbia V0K1W0
Contact us about this property
Highlights
Estimated ValueThis is the price Wahi expects this property to sell for.
The calculation is powered by our Instant Home Value Estimate, which uses current market and property price trends to estimate your home’s value with a 90% accuracy rate.Not available
Price/Sqft$434/sqft
Est. Mortgage$2,787/mo
Tax Amount ()$3,256/yr
Days On Market1 day
Description
Immaculate 2021 Home with Stylish Interior, Garden Potential & Scenic Views!!! Welcome to this beautifully maintained 4-bedroom, 2-bathroom home that perfectly blends modern comfort with the freedom to grow and create. Inside, you’ll find an open, light-filled layout with durable laminate flooring throughout and a thoughtfully designed interior built for everyday living and entertaining. The spacious kitchen is a true standout, featuring premium Excel cabinetry, a large center island, and sleek gas appliances that make cooking a joy. The private primary suite offers a peaceful retreat, complete with a full 3-piece bathroom, a walk-in closet, and a charming window bench—perfect for relaxing with a book or enjoying the stunning views. Each additional bedroom is well-sized, and the second bathroom is tastefully finished with modern fixtures. Enjoy added features such as a 2-car garage, an EV charger, and an unfinished basement ready for future expansion or storage. For those with a green thumb, the raised garden beds and fully equipped greenhouse provide the ideal space to grow your own food—set against a backdrop of scenic views that offer a true sense of serenity. To top it all off, the home comes with an existing home warranty, offering peace of mind from day one. Don't miss this opportunity to own a rare gem that blends contemporary comfort with outdoor lifestyle potential! (id:39198)
Property Details
Interior
Features
Basement Floor
Laundry room
5'8'' x 7'8''Foyer
6'11'' x 7'6''Bedroom
9'0'' x 11'0''Exterior
Parking
Garage spaces -
Garage type -
Total parking spaces 4
Property History
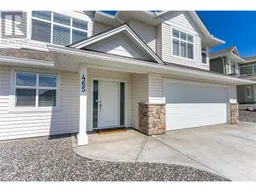 36
36
