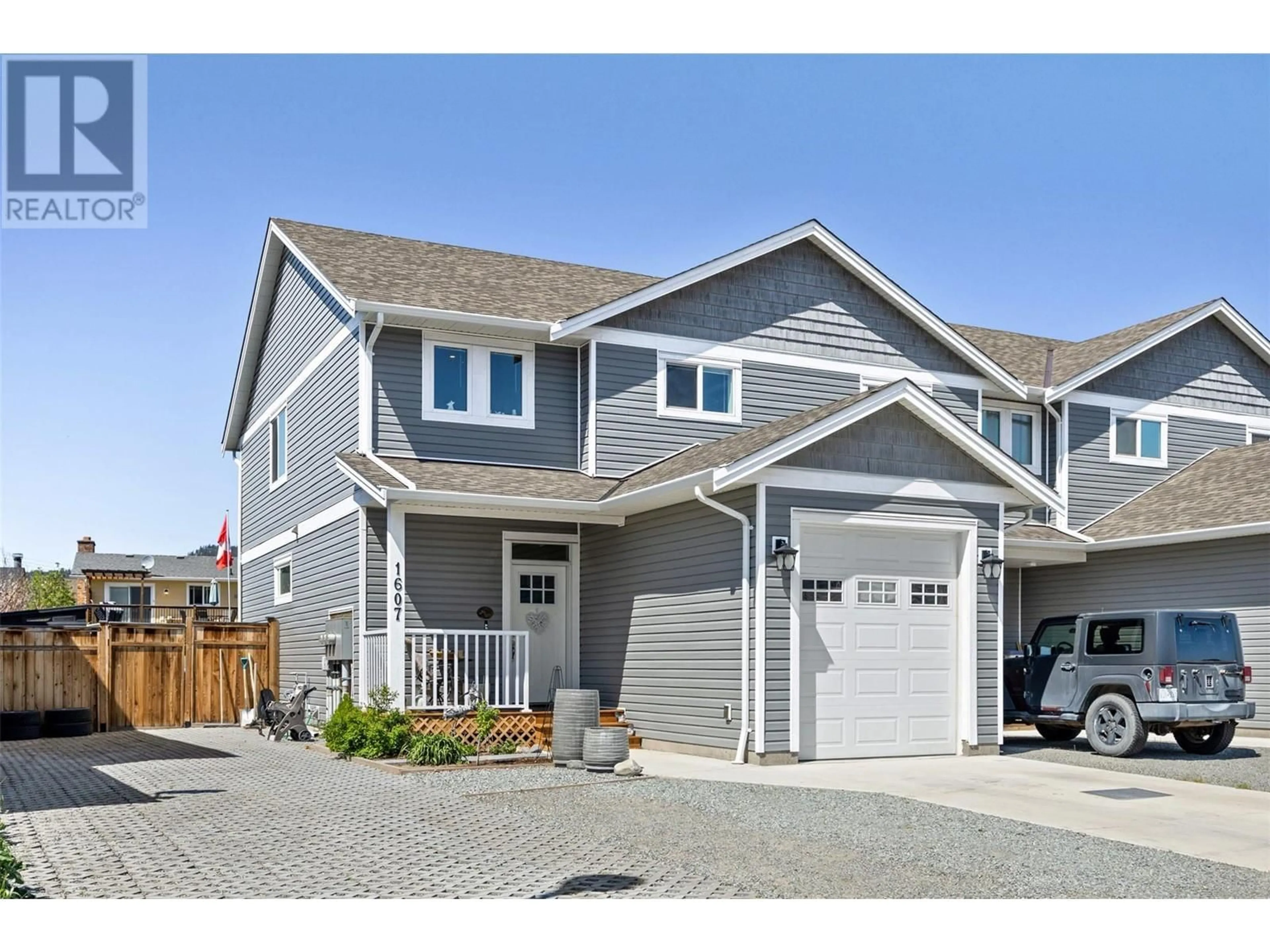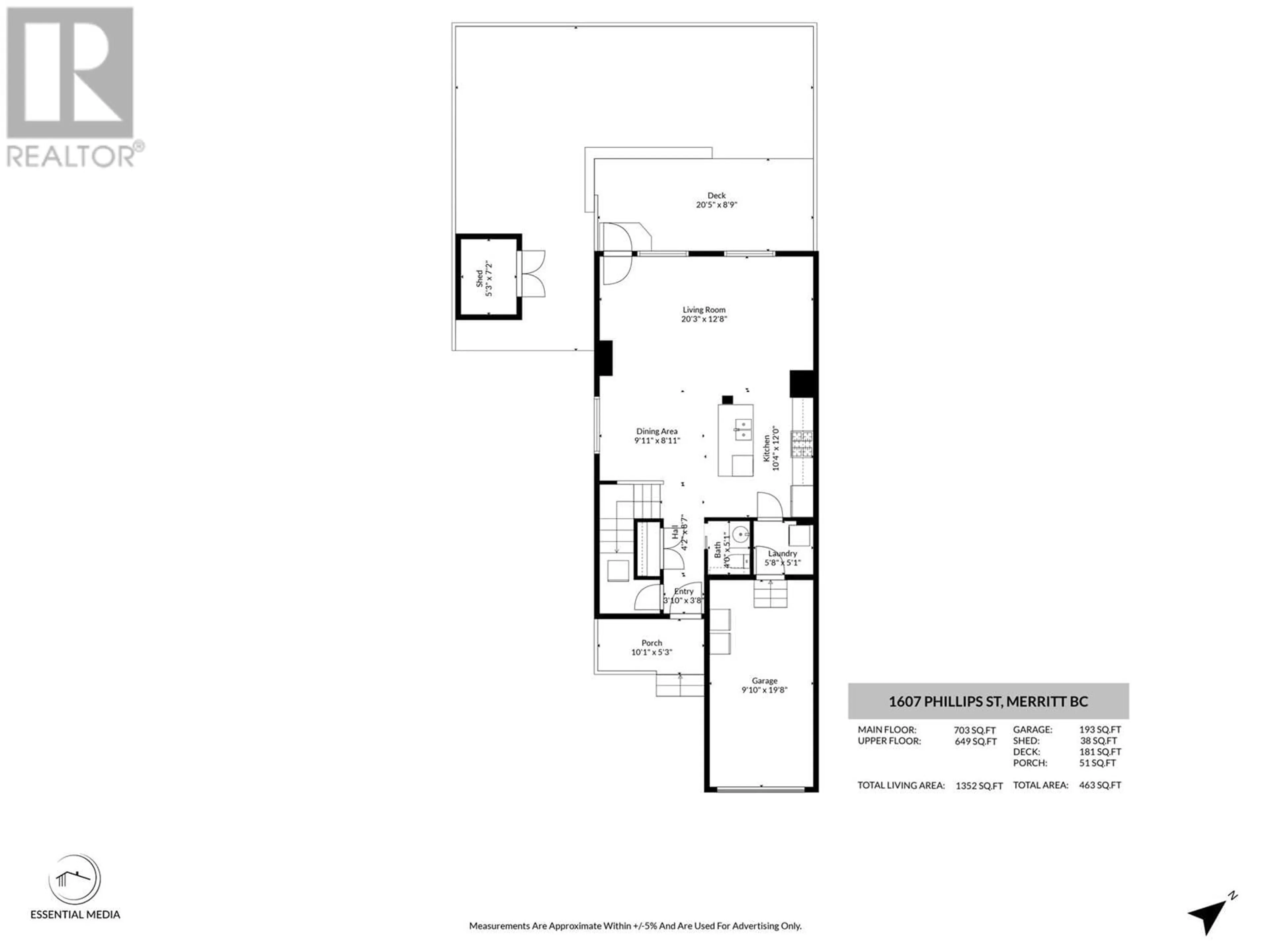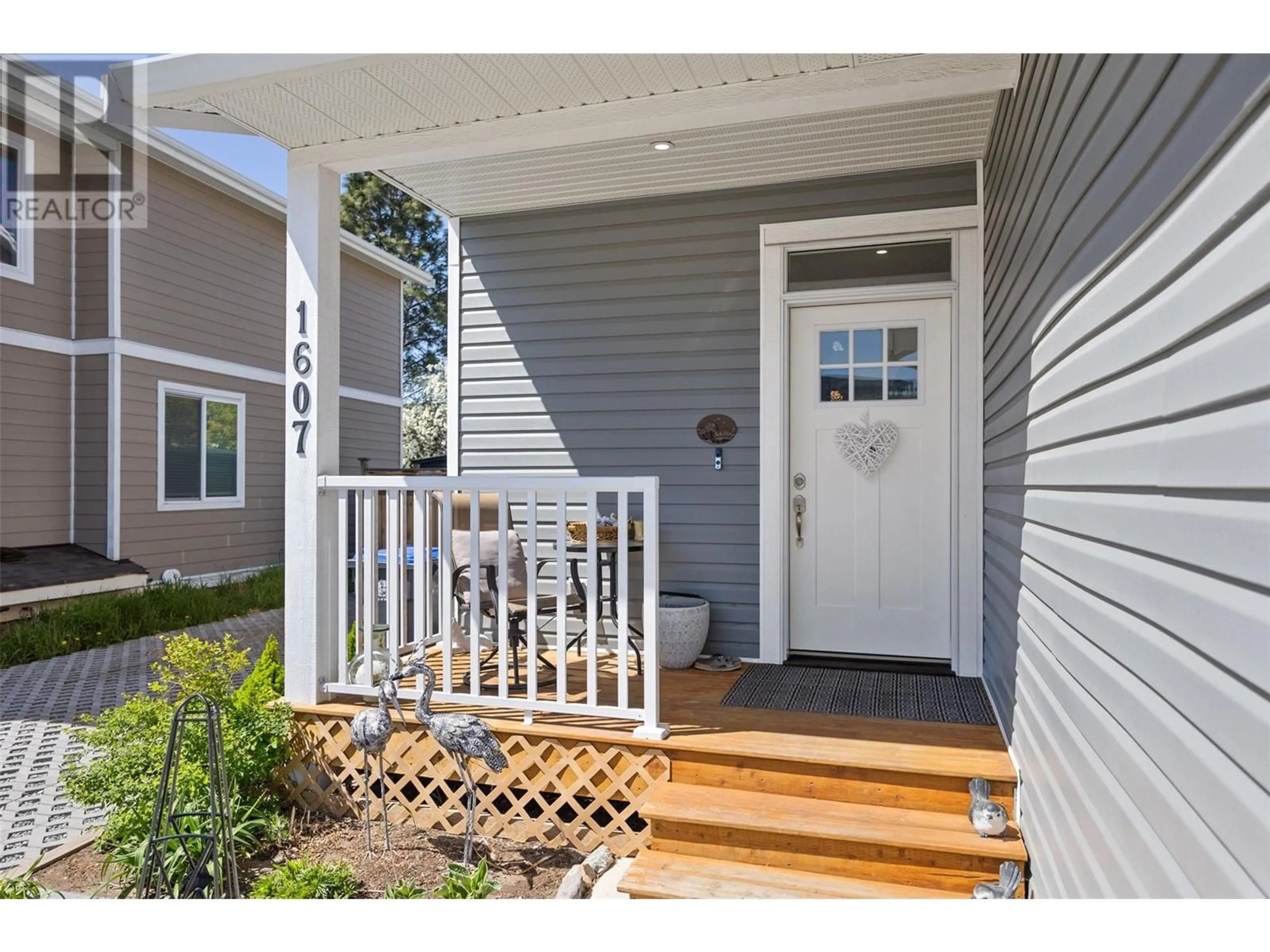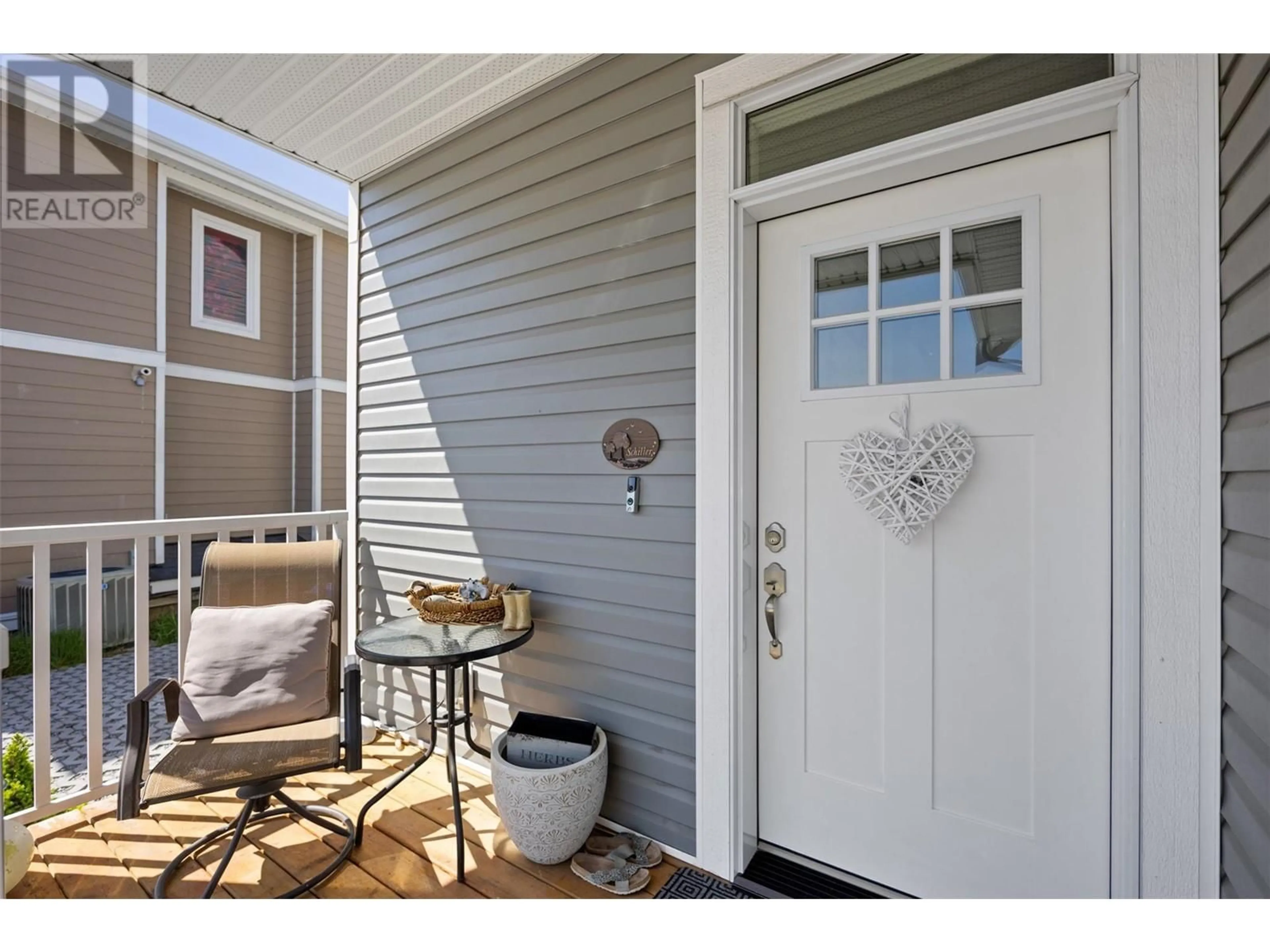1607 PHILLIPS STREET, Merritt, British Columbia V1K0B8
Contact us about this property
Highlights
Estimated valueThis is the price Wahi expects this property to sell for.
The calculation is powered by our Instant Home Value Estimate, which uses current market and property price trends to estimate your home’s value with a 90% accuracy rate.Not available
Price/Sqft$361/sqft
Monthly cost
Open Calculator
Description
Schwing! Time to party on at this wicked listing at 1607 Phillips Street in Merritt, BC – a totally mint, move-in-ready end unit of a triplex. This 3-bedroom, 3-bathroom beauty is like the “Bohemian Rhapsody” of homes – classic, well-arranged, and totally timeless. The open-concept main floor? It’s the backstage pass you’ve been waiting for, featuring a bright living room, snazzy white kitchen with modern countertops, and a dining area ready to host the most excellent dinner parties. The island even has bar seating, so your guests can chill with a bevvy while you whip up some magic like the culinary wizard you are. Upstairs, you've got three righteous bedrooms – including a primary with a walk-in closet and ensuite that’s totally not bogus. Two more bedrooms and another full bath mean there’s room for your guests, your gear, or even your mom (if she promises not to cramp your style). Outside? You get a fenced backyard with a sweet little deck – ideal for summer BBQs, air guitar, or simply zoning out with a cold one under the Merritt sky. Add in a single-car garage and RV parking, and you’ve got a setup more dialed-in than Garth’s hair on a humid day. Located near parks, schools, and downtown, this place is the full package. Excellent condition, newer build, and totally worthy of being called home. AND NO BOGUS STRATA FEES. Party on, Merritt. Party on, buyer. (id:39198)
Property Details
Interior
Features
Main level Floor
2pc Bathroom
Foyer
3'10'' x 3'8''Kitchen
12'0'' x 10'4''Laundry room
5'1'' x 5'8''Exterior
Parking
Garage spaces -
Garage type -
Total parking spaces 1
Property History
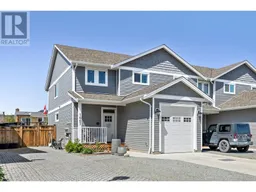 49
49
