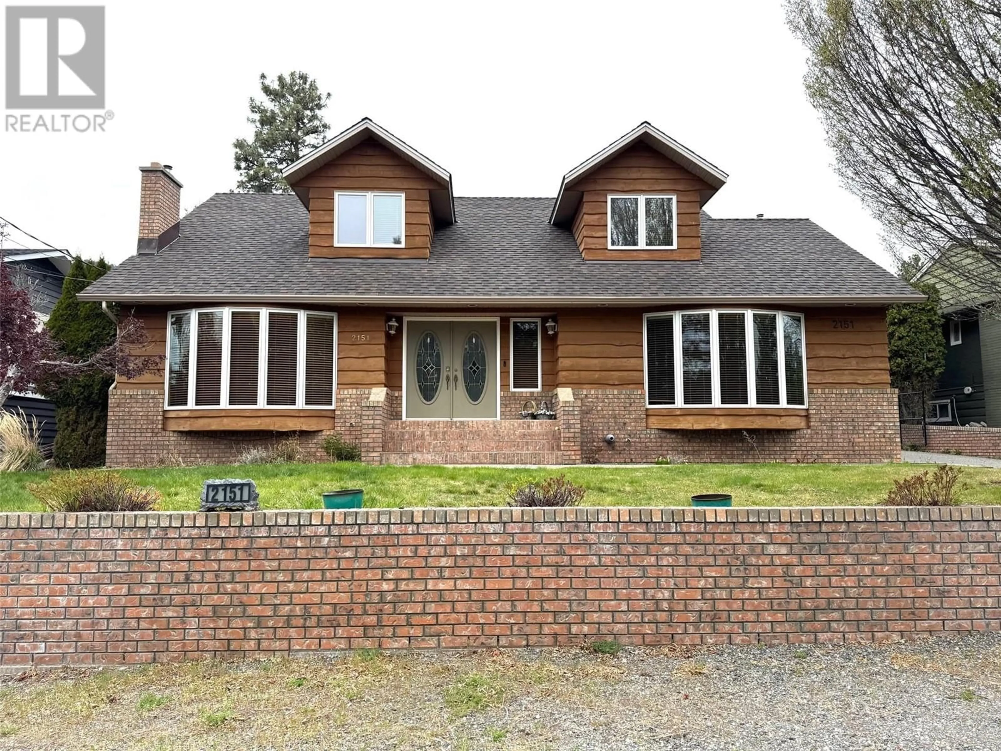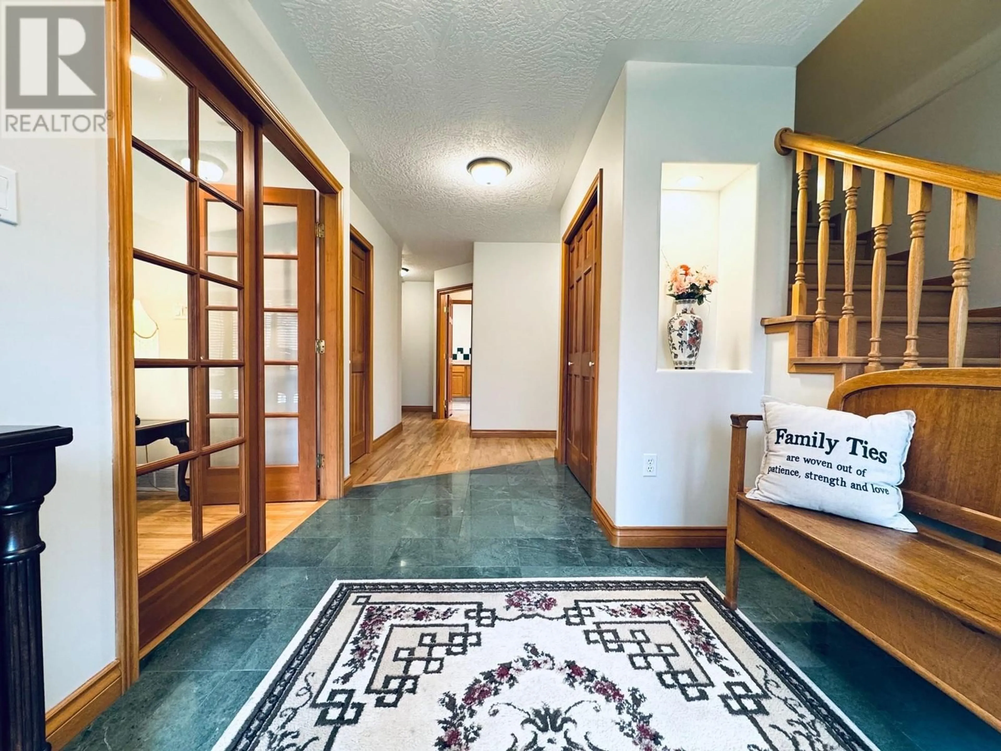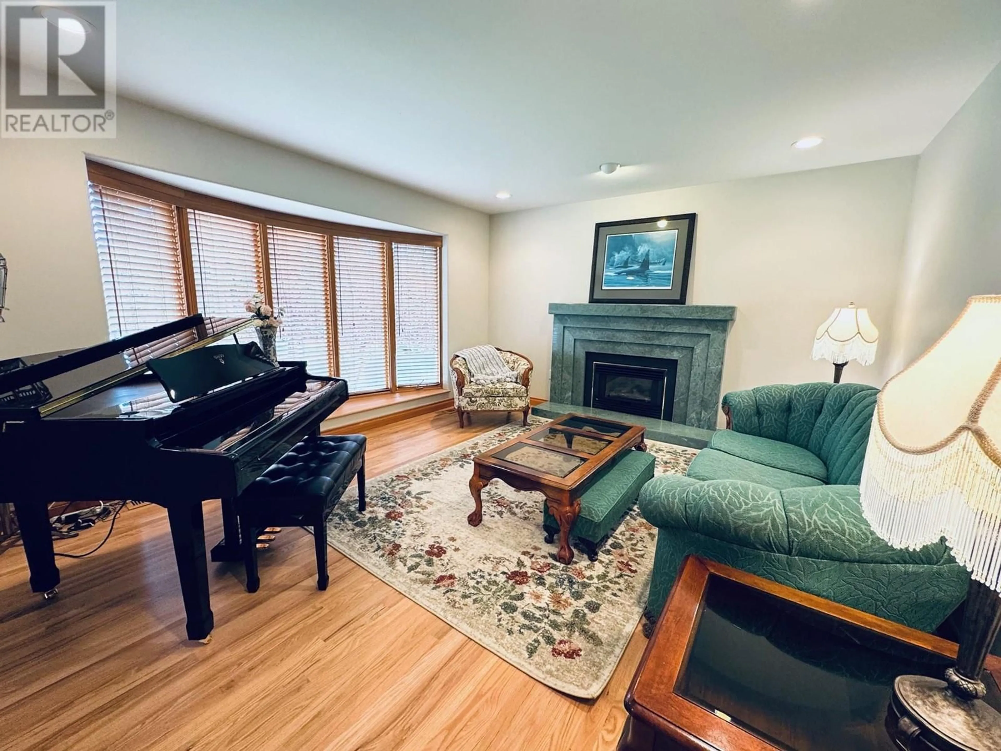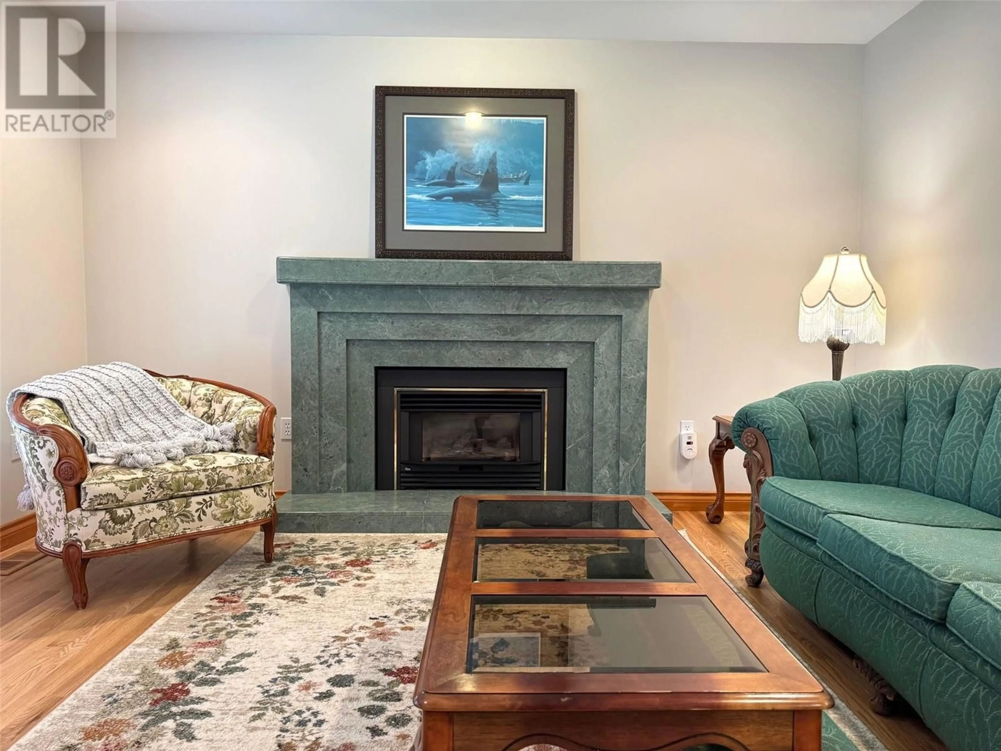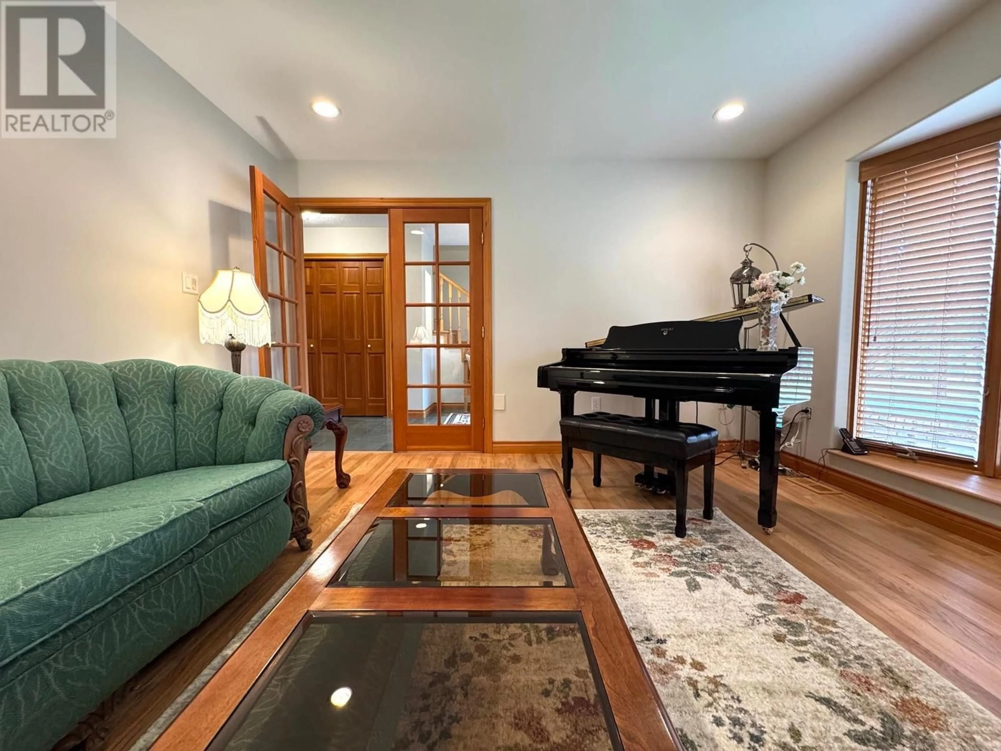2151 MUNRO CRESCENT, Merritt, British Columbia V1K1H8
Contact us about this property
Highlights
Estimated valueThis is the price Wahi expects this property to sell for.
The calculation is powered by our Instant Home Value Estimate, which uses current market and property price trends to estimate your home’s value with a 90% accuracy rate.Not available
Price/Sqft$360/sqft
Monthly cost
Open Calculator
Description
Beautifully updated 3-bedroom, 2-bathroom home with a 3-car garage, located on a quiet street in Merritt’s desirable Bench area. The main floor features a functional layout with a connected kitchen, dining, and family room, plus a separate living room, 2 bedrooms, full bath, and laundry. Upstairs, enjoy a spacious primary suite with a spa-like ensuite, soaker/jetted tub, and separate shower. Recent upgrades include a new 40-year roof, refinished hardwood floors, quartz countertops, new stainless steel appliances, commercial-grade hood fan, and motorized window coverings. Comfort features include a new heat pump/AC, ductless mini-split, hot water on demand, water softener, and upgraded PEX plumbing. Extras: 3 high-end gas fireplaces, custom wood windows and blinds, central vacuum, 7-ft crawl space with great storage, and mature landscaping with sitting areas. Fully fenced yard with new chain-link and iron gates, RV parking, and across from a City Park and Elementary School. Call today to book your viewing! LISTED BY RE/MAX LEGACY (id:39198)
Property Details
Interior
Features
Main level Floor
4pc Bathroom
Kitchen
11'3'' x 13'0''Laundry room
6'3'' x 8'0''Family room
14'11'' x 13'1''Exterior
Parking
Garage spaces -
Garage type -
Total parking spaces 3
Property History
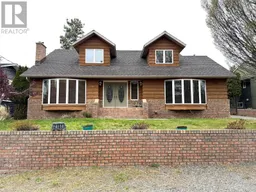 35
35
