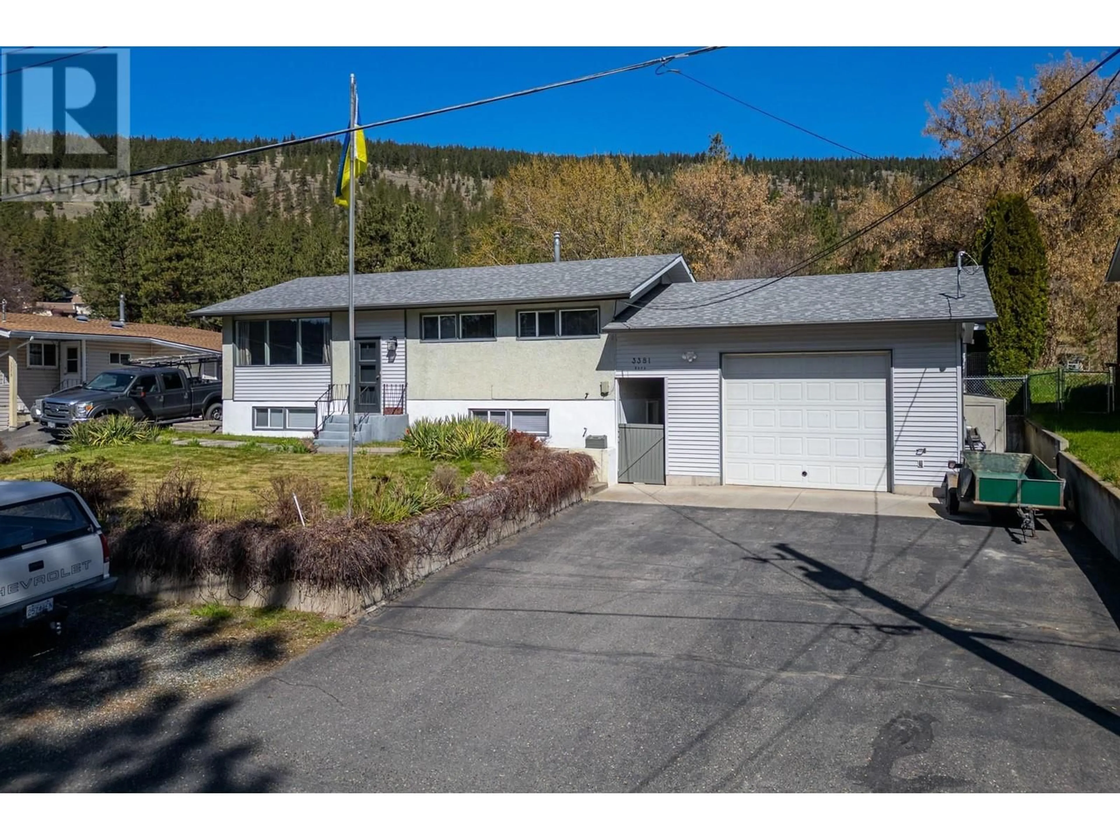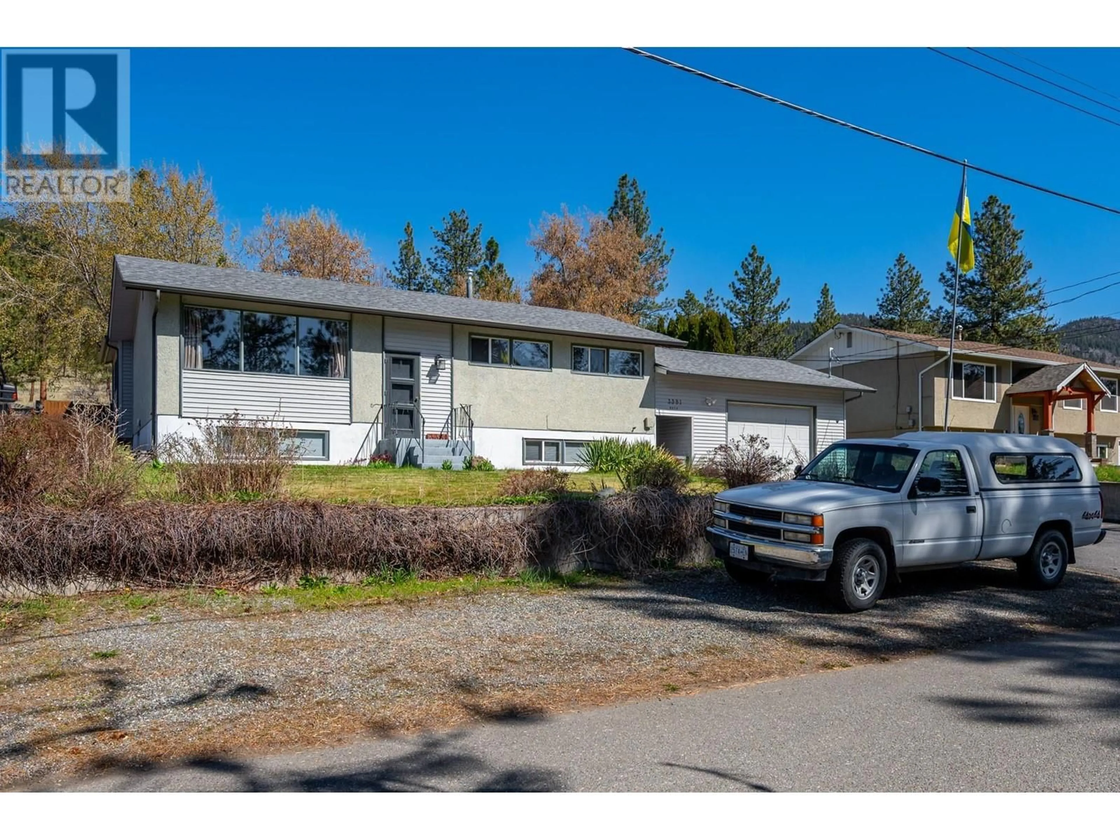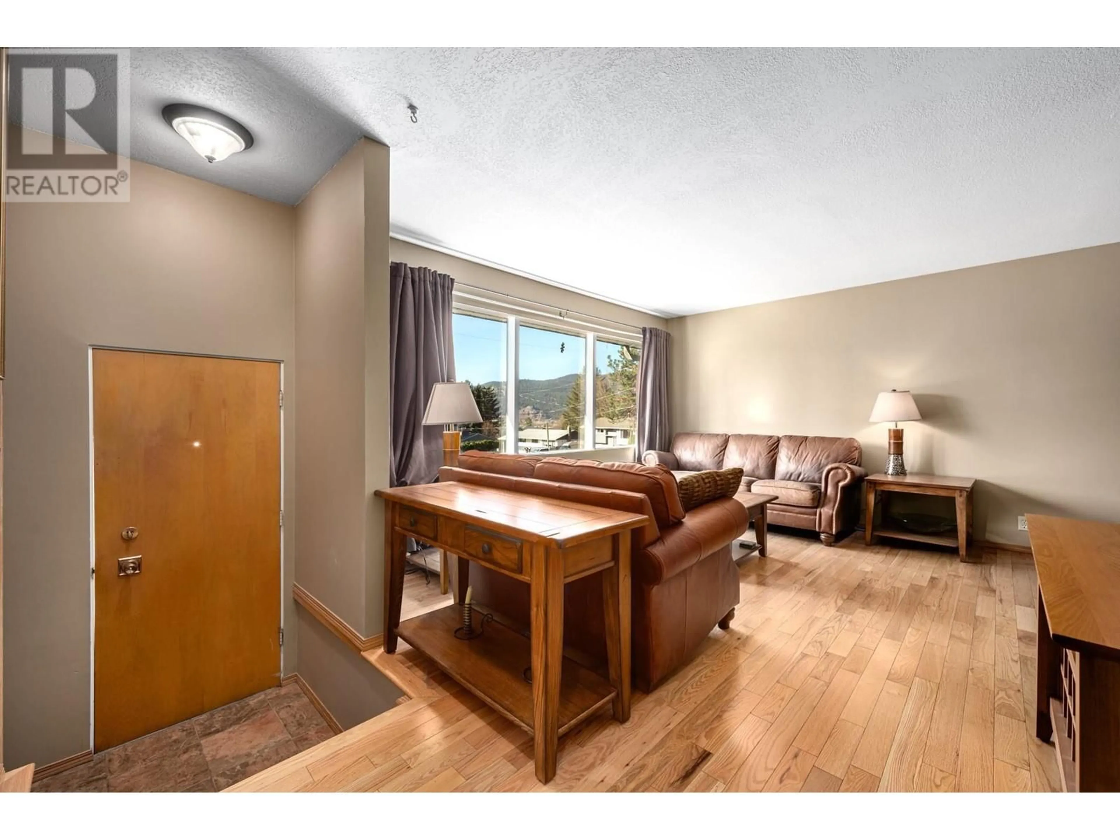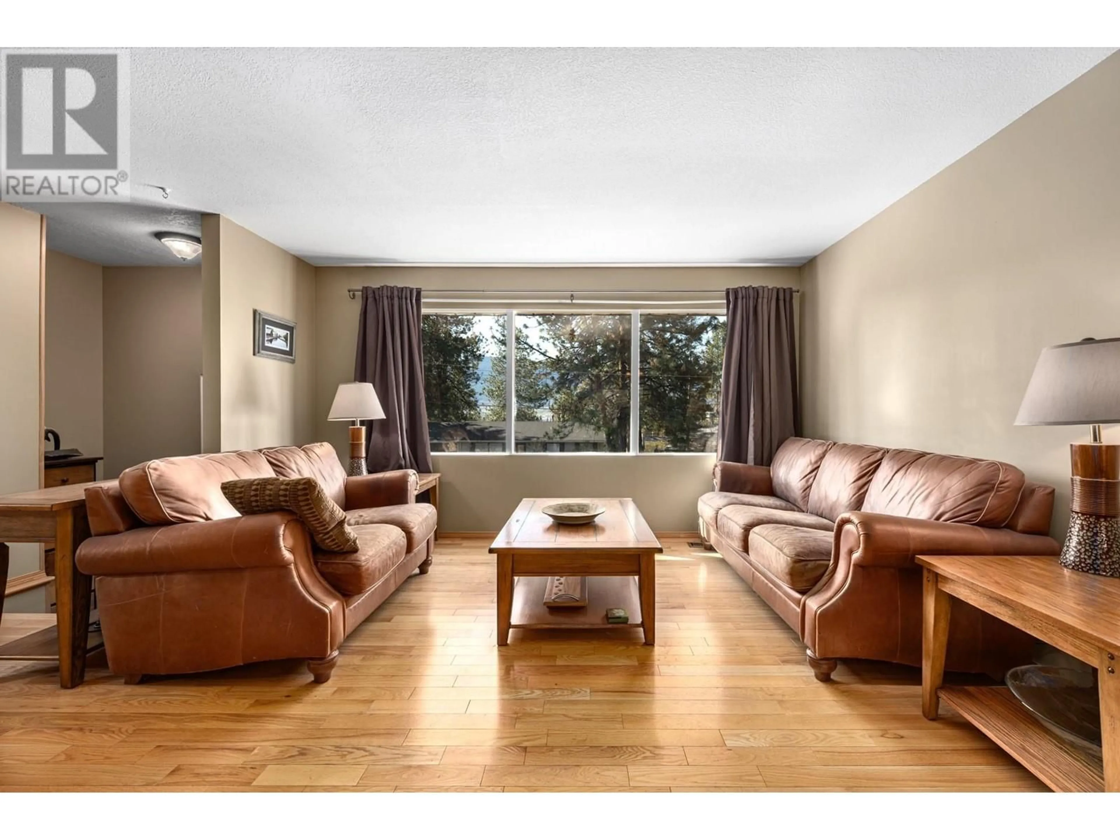3381 BOYD AVENUE, Merritt, British Columbia V1K1J3
Contact us about this property
Highlights
Estimated ValueThis is the price Wahi expects this property to sell for.
The calculation is powered by our Instant Home Value Estimate, which uses current market and property price trends to estimate your home’s value with a 90% accuracy rate.Not available
Price/Sqft$320/sqft
Est. Mortgage$2,641/mo
Tax Amount ()$3,155/yr
Days On Market10 days
Description
Welcome to this beautifully maintained 4-bedroom, 2-bathroom home with direct access to scenic hiking trails right from your backyard. Thoughtfully updated and move-in ready, this property offers both comfort and functionality in a serene setting. The warm and inviting kitchen flows seamlessly into the main living area, where large windows frame views of the private backyard complete with underground sprinklers and lush landscaping. A cozy sitting room off the back provides a peaceful space to relax, with direct access to a covered outdoor area, ideal for year-round enjoyment. The backyard is a private oasis featuring a high fence, dedicated garden area, garden shed, and a convenient back gate leading straight to the trails. A breezeway connects the front yard to the backyard, and the attached single-car garage includes a generous 10-ft door. For the hobbyist or craftsman, the shop is fully equipped with a 125-amp panel, air compressor, and welding plug. You'll also appreciate the ample parking out front, including space for an RV. The lower level of the home includes a spacious bedroom, full bathroom, and a versatile recreation or hobby room plus a separate entrance. This home has been lovingly cared for with numerous updates over the years, including: Roof with leafless gutters (7 years), Furnace (7 years) , Air conditioning (5 years).Don't miss your chance to own this unique, trail-side gem in a peaceful and sought-after neighborhood! Call the listing agent for more info. (id:39198)
Property Details
Interior
Features
Lower level Floor
3pc Bathroom
Hobby room
13'2'' x 12'9''Laundry room
11'0'' x 11'0''Recreation room
25'0'' x 12'9''Exterior
Parking
Garage spaces -
Garage type -
Total parking spaces 1
Property History
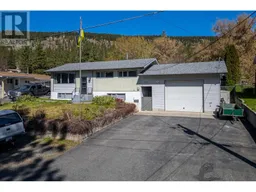 49
49
