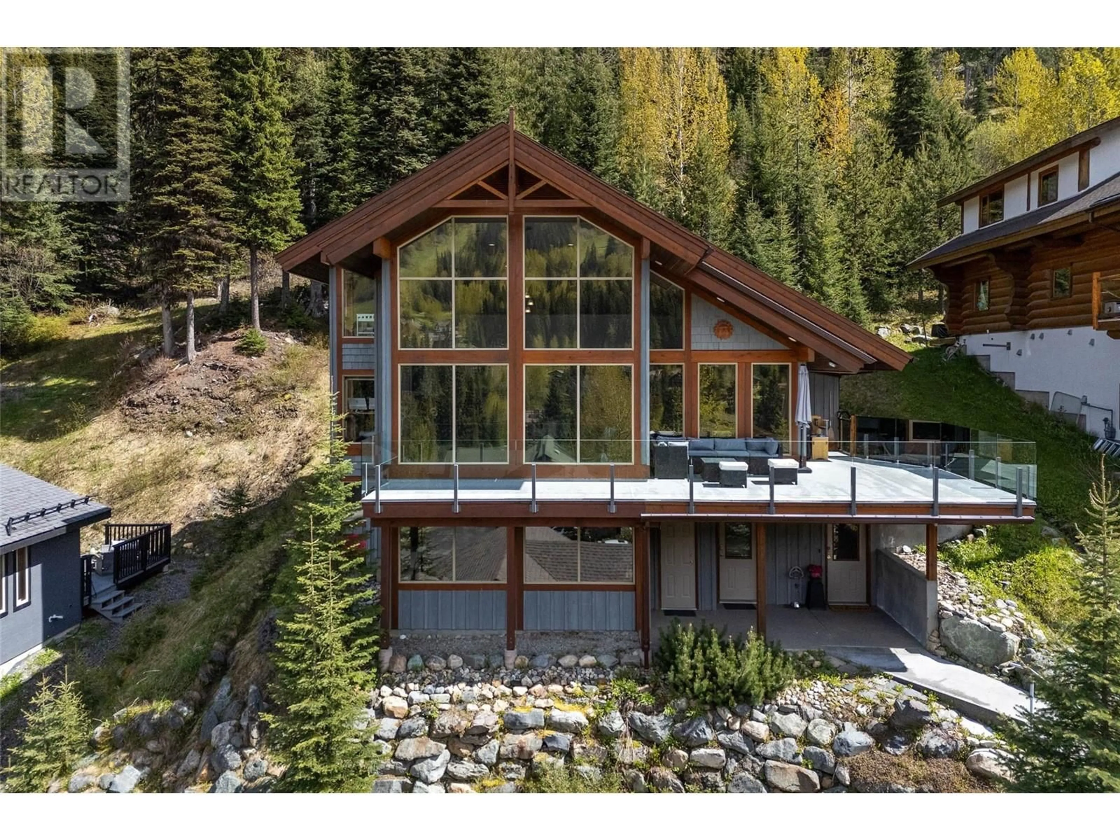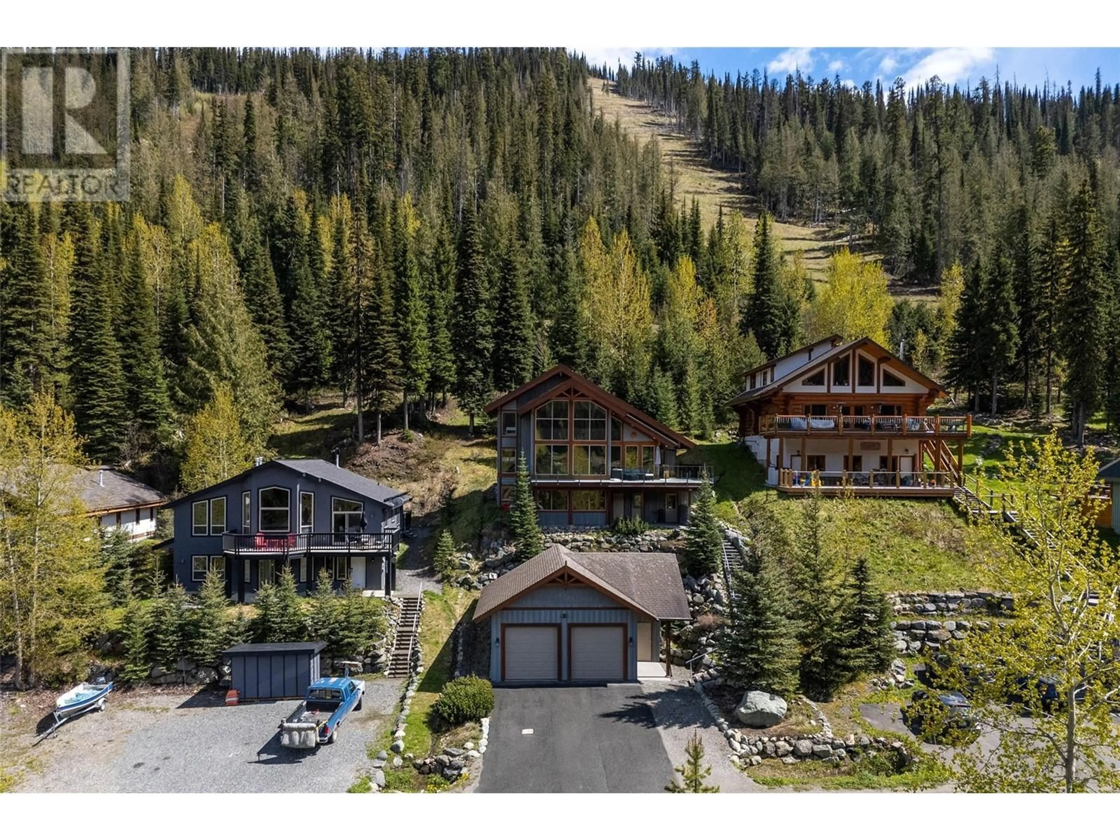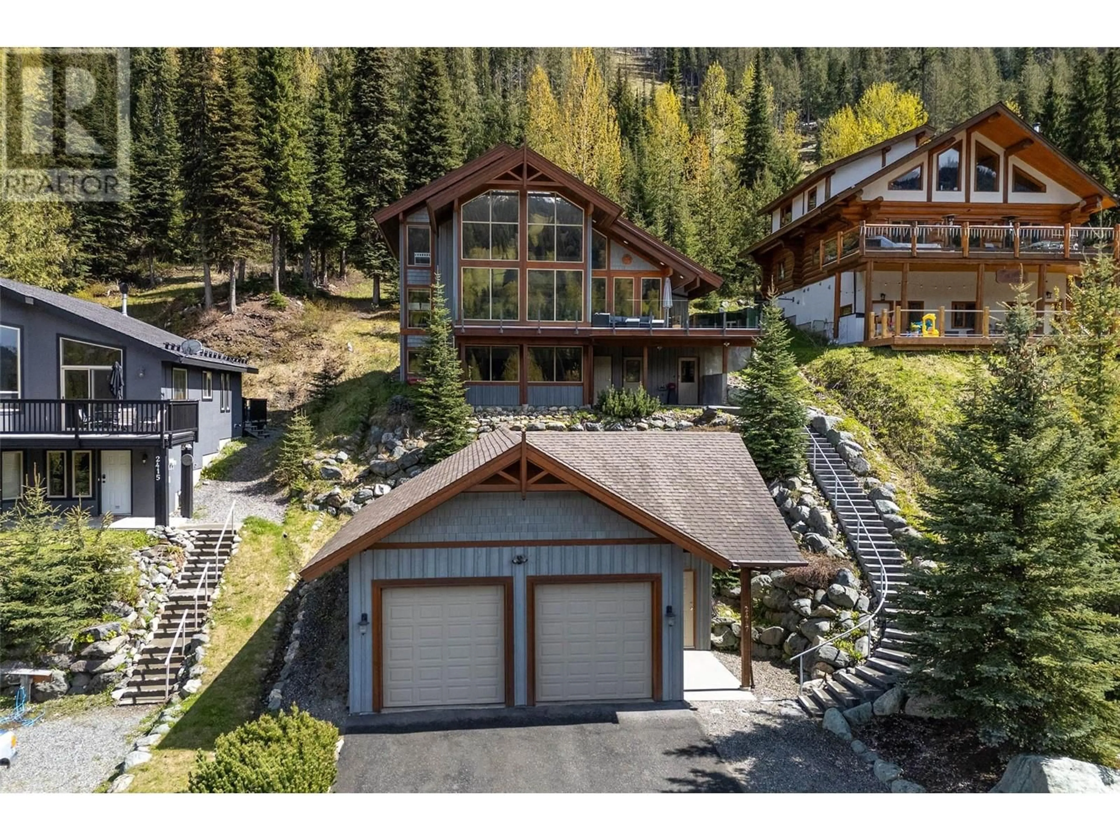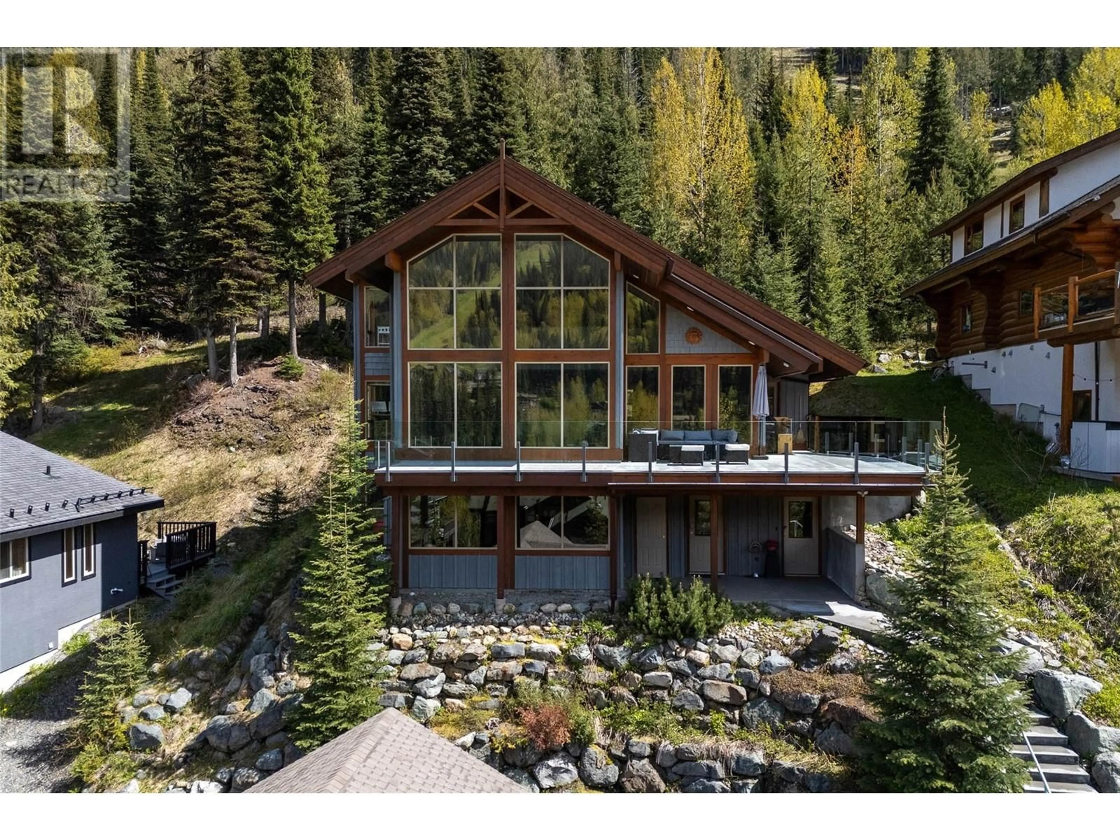2417 FAIRWAYS DRIVE, Sun Peaks, British Columbia V0E5N0
Contact us about this property
Highlights
Estimated valueThis is the price Wahi expects this property to sell for.
The calculation is powered by our Instant Home Value Estimate, which uses current market and property price trends to estimate your home’s value with a 90% accuracy rate.Not available
Price/Sqft$466/sqft
Monthly cost
Open Calculator
Description
Welcome to your dream four-seasons retreat: This pristine six-bed, four-bath home offers stunning, ever-changing views of the mountains, valley, golf course, and village. Enjoy the bright, open living area perfect for entertaining, with a cozy gas fireplace and direct access to both the front sundeck and the private back patio. Relax in your private hot tub and soak in the forested backdrop backed by the ski terrain of Mt. Morrisey. The top floor boasts a luxurious primary suite with a four-piece bath , additional bedroom , creating your personal sanctuary. The lower level features a seperate two bed revenue suite , laundry room, powder room, and ample storage. Store all your summer and winter gear in the extra large double garage with a hydraulic vehicle lift. Offered partially furnished. GST not applicable. Don't miss out on this four season retreat- make it yours today and start living the ultimate mountain lifestyle. (id:39198)
Property Details
Interior
Features
Second level Floor
4pc Bathroom
' x 'Bedroom
14'1'' x 11'3''Foyer
5'5'' x 8'3''Living room
14'7'' x 16'9''Exterior
Parking
Garage spaces -
Garage type -
Total parking spaces 5
Property History
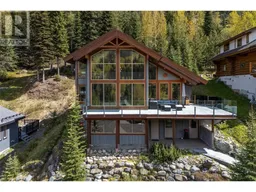 79
79
