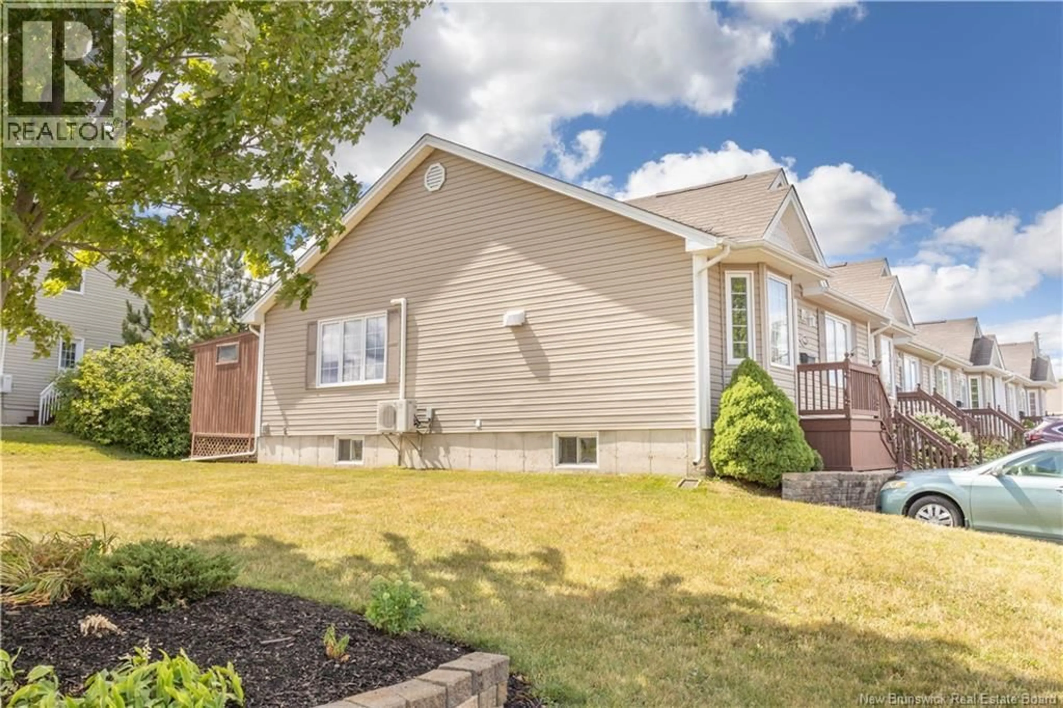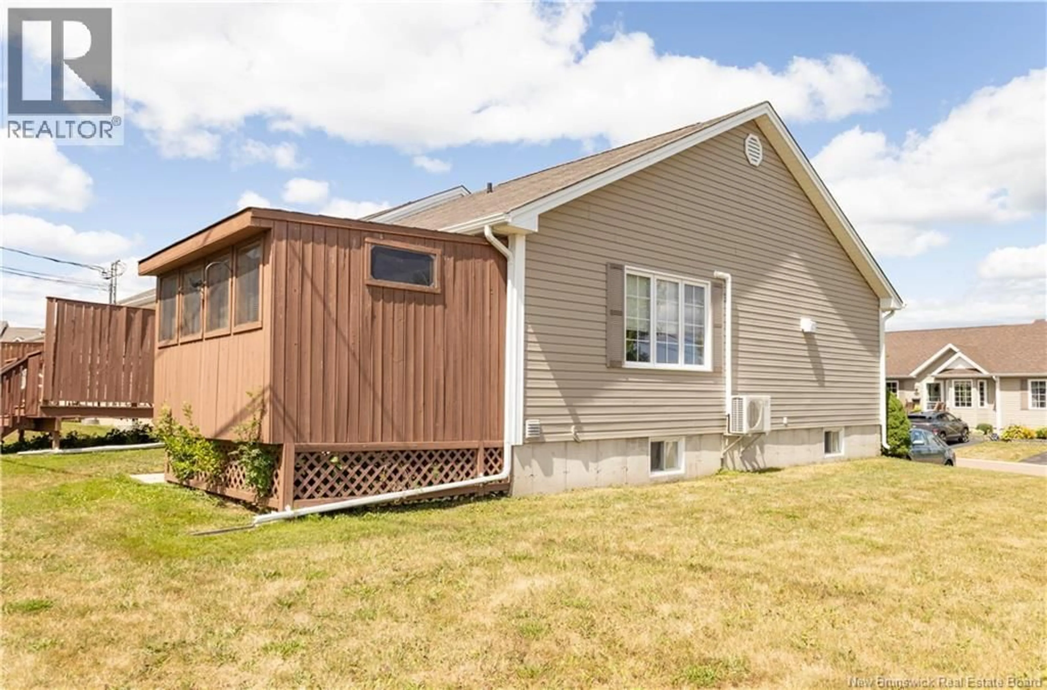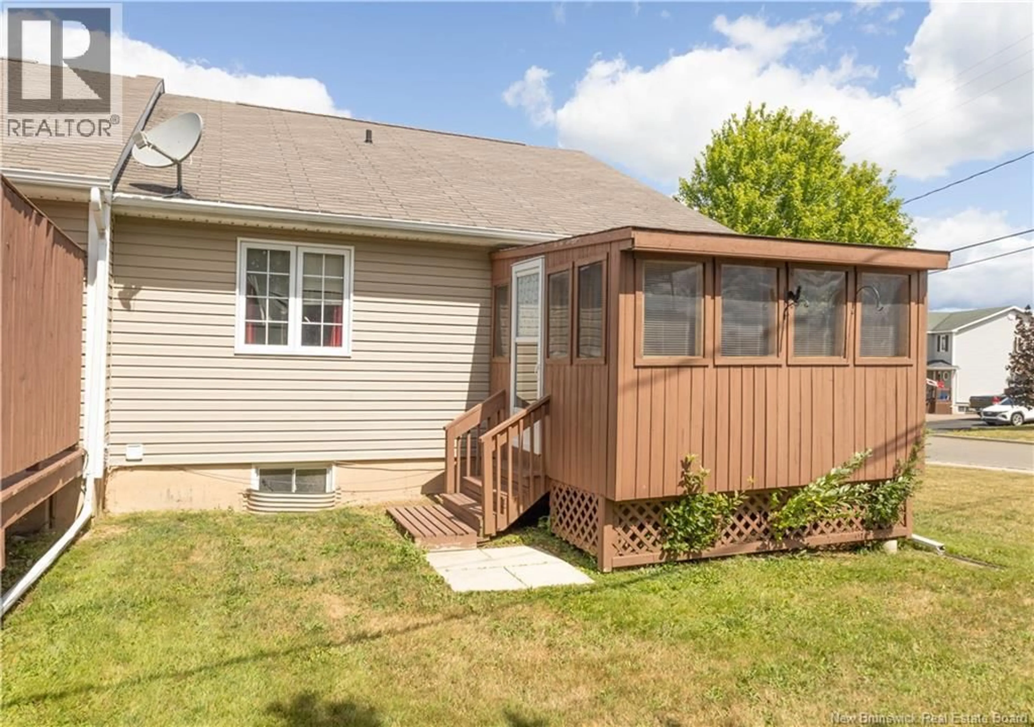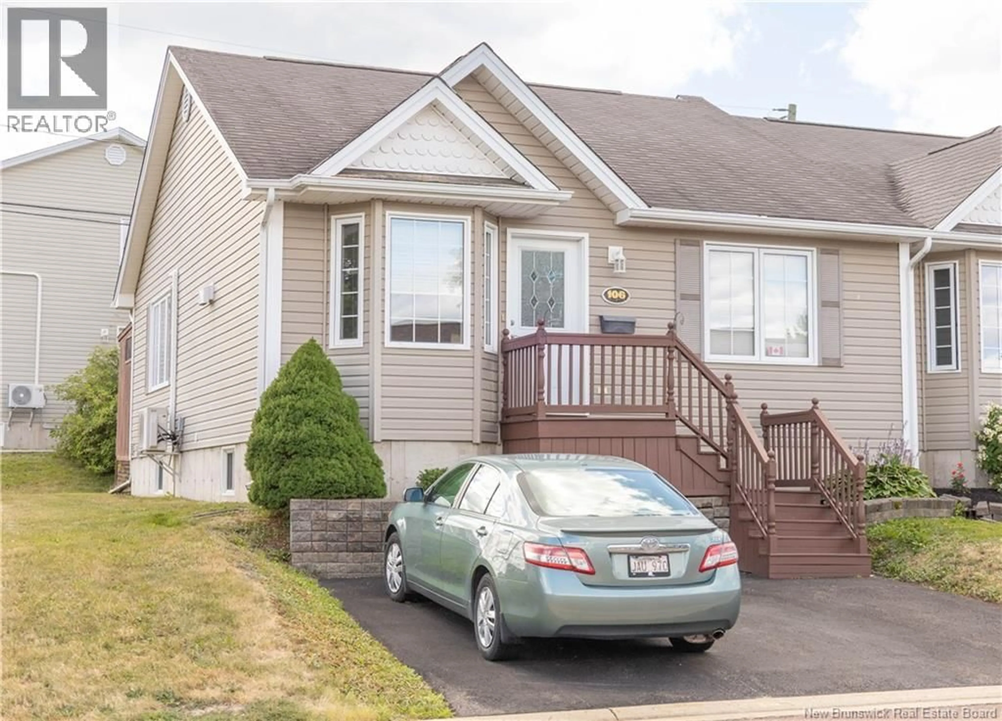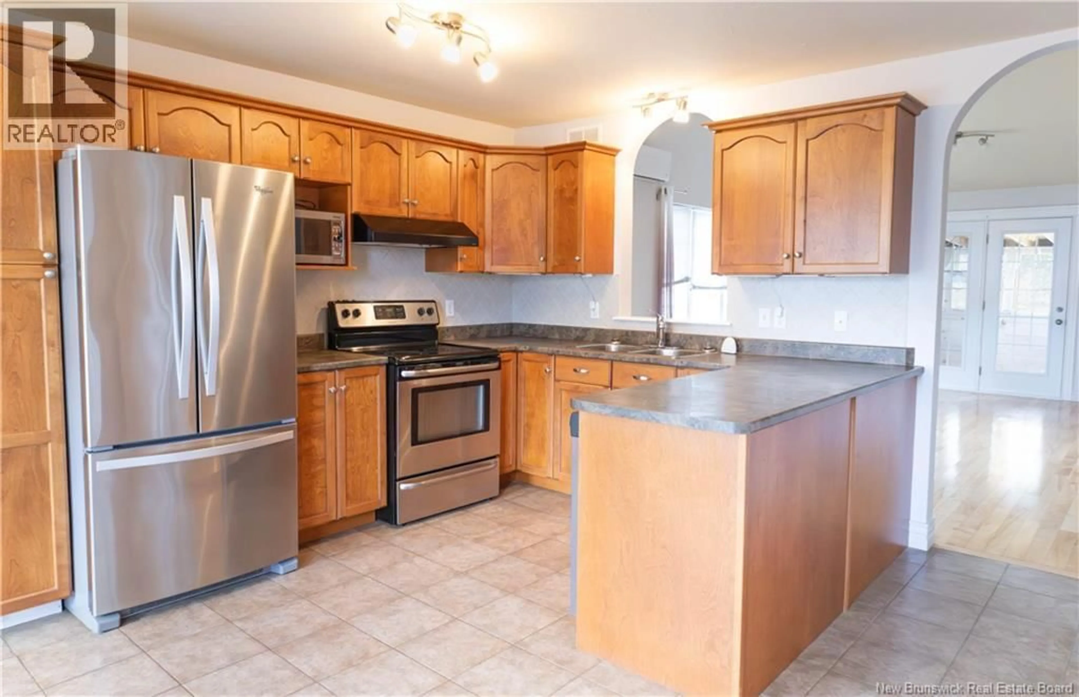106 KETTLE CREEK COURT, Riverview, New Brunswick E1B0C1
Contact us about this property
Highlights
Estimated valueThis is the price Wahi expects this property to sell for.
The calculation is powered by our Instant Home Value Estimate, which uses current market and property price trends to estimate your home’s value with a 90% accuracy rate.Not available
Price/Sqft$179/sqft
Monthly cost
Open Calculator
Description
This charming end-unit condo is in one of Riverviews most desirable locations, with a main level that is designed with comfort and functionality in mind! The large kitchen with bay window provides plenty of room to cook and gather, while the bright living room with vaulted ceiling creates an airy, welcoming space to relax. Thanks to the end-unit design, an extra window brings in even more natural light. On this level, youll also find two bedrooms, a full 4-piece bath, and a lovely 3-season patio- perfect for enjoying your morning coffee or winding down at the end of the day. A convenient mini-split in the living room adds comfort and efficiency year-round. There's a wide staircase leading you down to a thoughtfully finished lower level. Here youll discover a bonus family room, a large storage/workshop area, a 3-piece bath with laundry, and a spacious non-conforming bedroom. Additional features include 125-amp electrical entrance, water filtration system and a central vac with accessories. With its light-filled layout and sought-after location, this condo is a true gem thats ready to welcome its next owner. Dont miss your chance to call it home- book your showing today! (id:39198)
Property Details
Interior
Features
Basement Floor
Storage
Bedroom
11'3'' x 12'7''3pc Bathroom
5'1'' x 12'8''Living room
12'10'' x 15'10''Condo Details
Inclusions
Property History
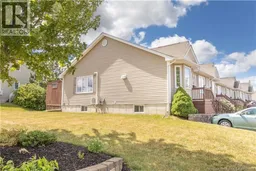 25
25
