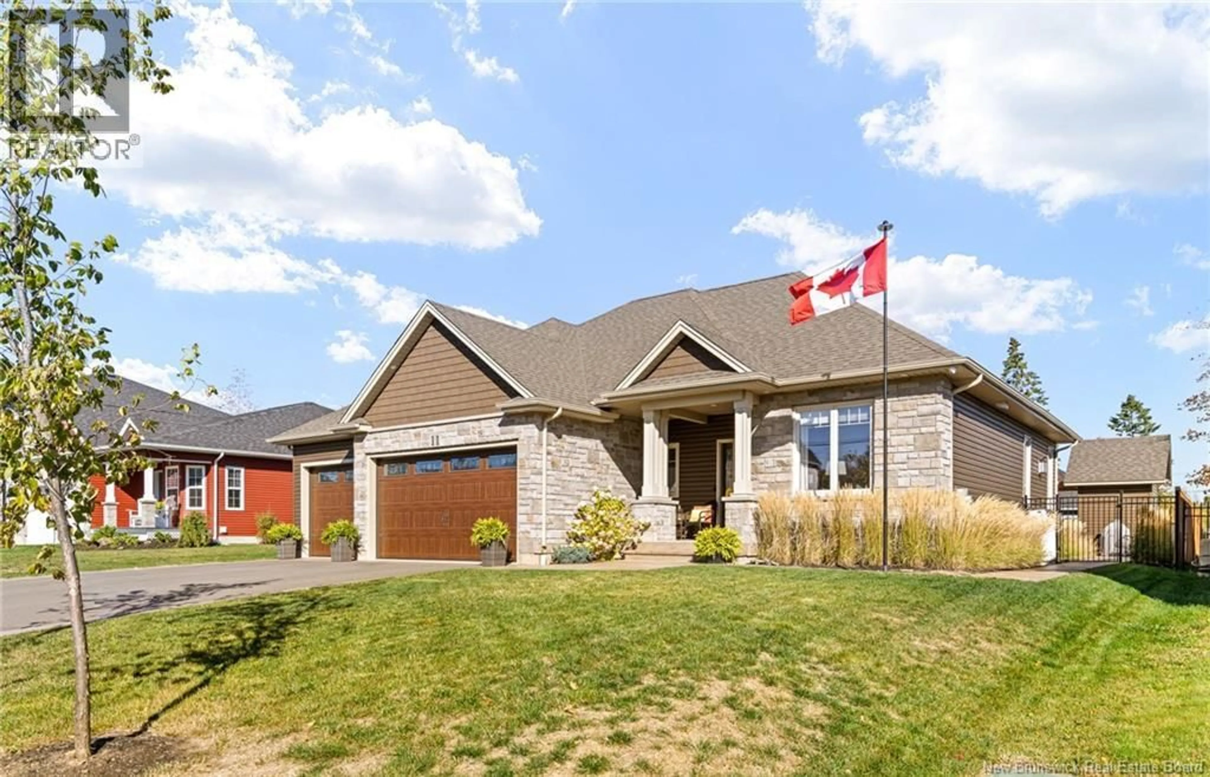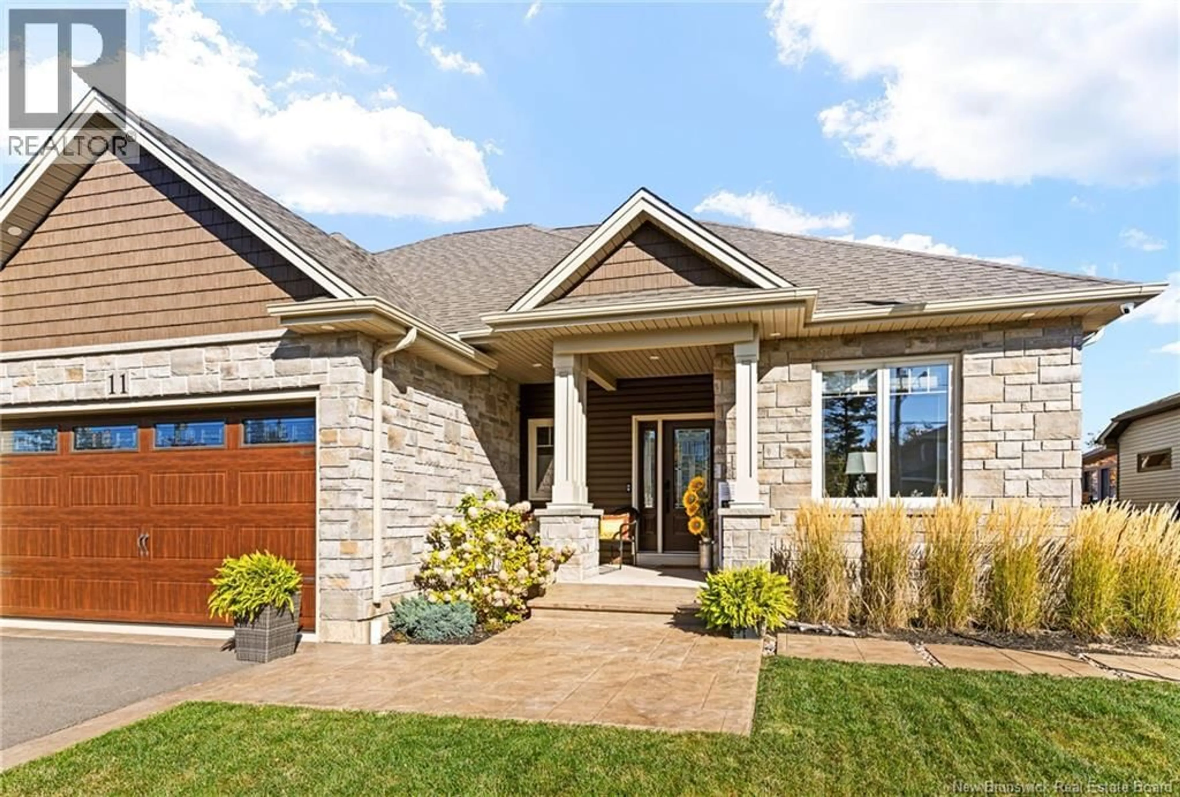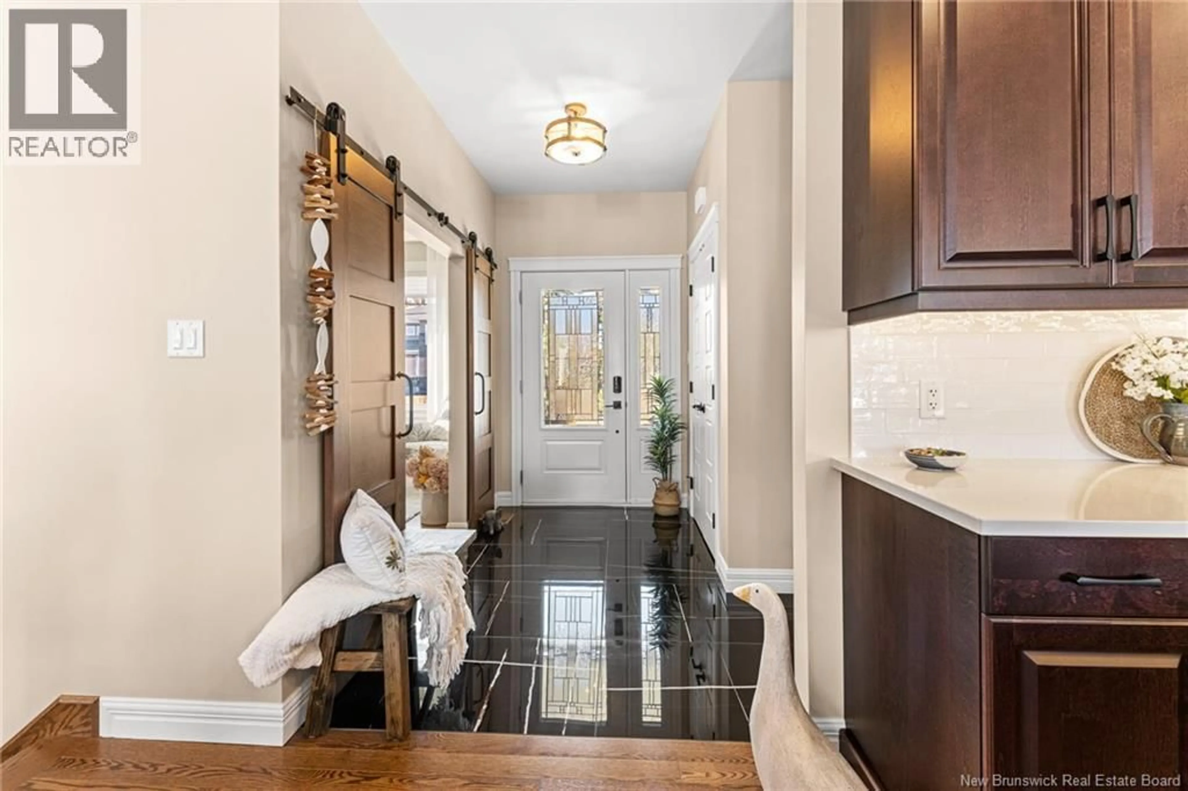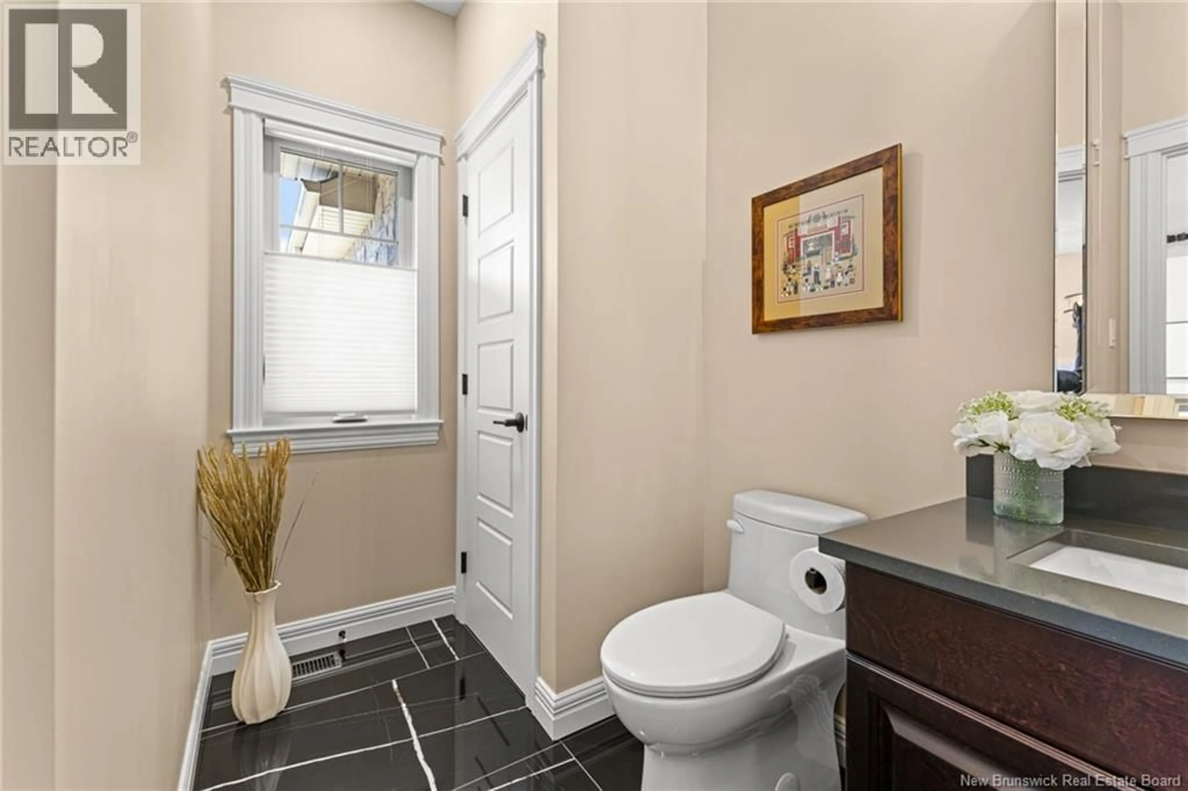11 ROSEBANK CRESCENT, Riverview, New Brunswick E1B0R5
Contact us about this property
Highlights
Estimated valueThis is the price Wahi expects this property to sell for.
The calculation is powered by our Instant Home Value Estimate, which uses current market and property price trends to estimate your home’s value with a 90% accuracy rate.Not available
Price/Sqft$317/sqft
Monthly cost
Open Calculator
Description
EXECUTIVE CLASSIC ELEGANCE w/ TRIPLE CAR GARAGE meets OUTDOOR RETREAT through TWO glorious triple-wide patio doors from great room; one to 3 SEASON ROOM & the other to an open deck, all overlooking a spectacular backyard w/ in-ground, SALT-WATER POOL & Pool House. The curb appeal is magnificent, with its professionally designed & landscaped property c/w with stamped concrete walkway front to back. A stunning executive bungalow, this well-appointed home in The Fairways, Riverview, showcases high-end finishes & is brimming with style that exudes an inviting warmth as you enter from the covered front porch to the foyer showcasing gleaming porcelain floors. Your eyes will take you from the spacious great room with beamed, tray ceiling & STONE PROPANE FIREPLACE to a wall of glass overlooking the pool & backyard. This custom home boasts an outstanding kitchen with rich dark cabinetry, a walk-in pantry, a lg Island with farmhouse sink, quartz countertops, & ample cabinets. The mudroom entry from garage (w/ epoxy flooring) features stackable laundry & closet.The Primary bedroom is oversized & bright w/ lg window & leads to a striking Ensuite w/ beautiful custom shower & WI Closet. Bdrm 2 is bright, spacious & doubles as a Den w/ stylish barn door. A convenient half bath rounds out the main. Down is not to be outdone as it presents a lg Family Rm, Bedroom 3, Full 4 PC Bath & a cozy FR used as a Theatre Rm which is wired for surround sound. See FEATURE SHEET, VIRTUAL TOUR, & Floor Plan (id:39198)
Property Details
Interior
Features
Basement Floor
Utility room
6'9'' x 16'9''Storage
13'1'' x 9'6''4pc Bathroom
6'11'' x 9'1''Bedroom
14'8'' x 11'11''Exterior
Features
Property History
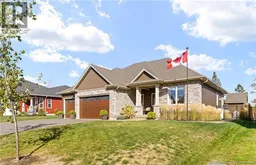 50
50
