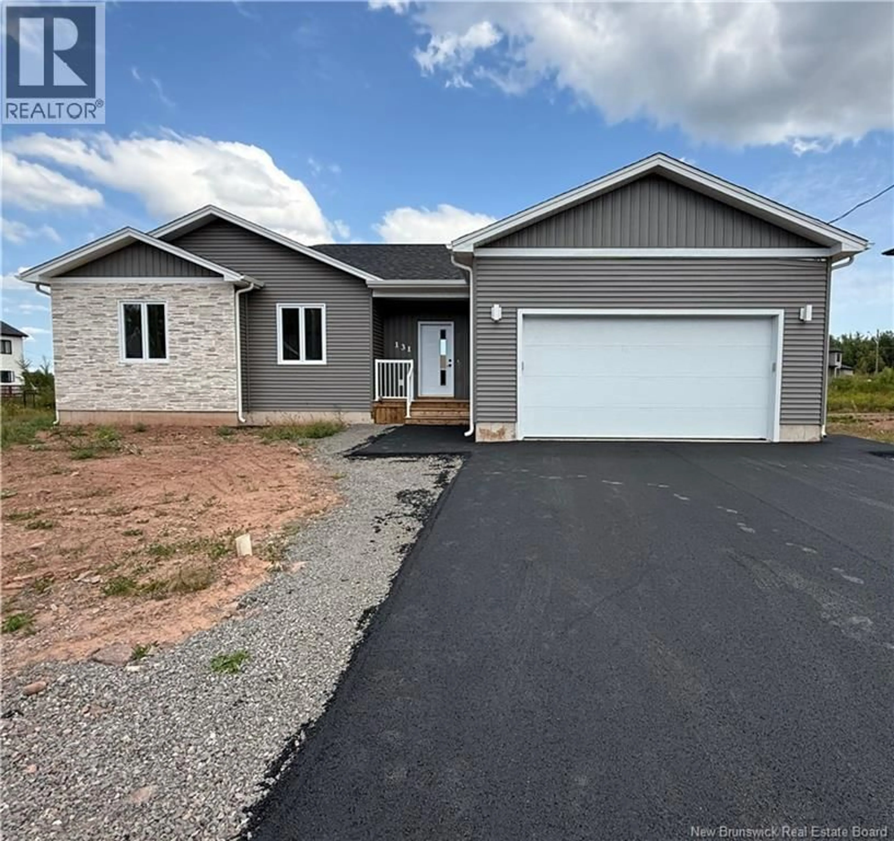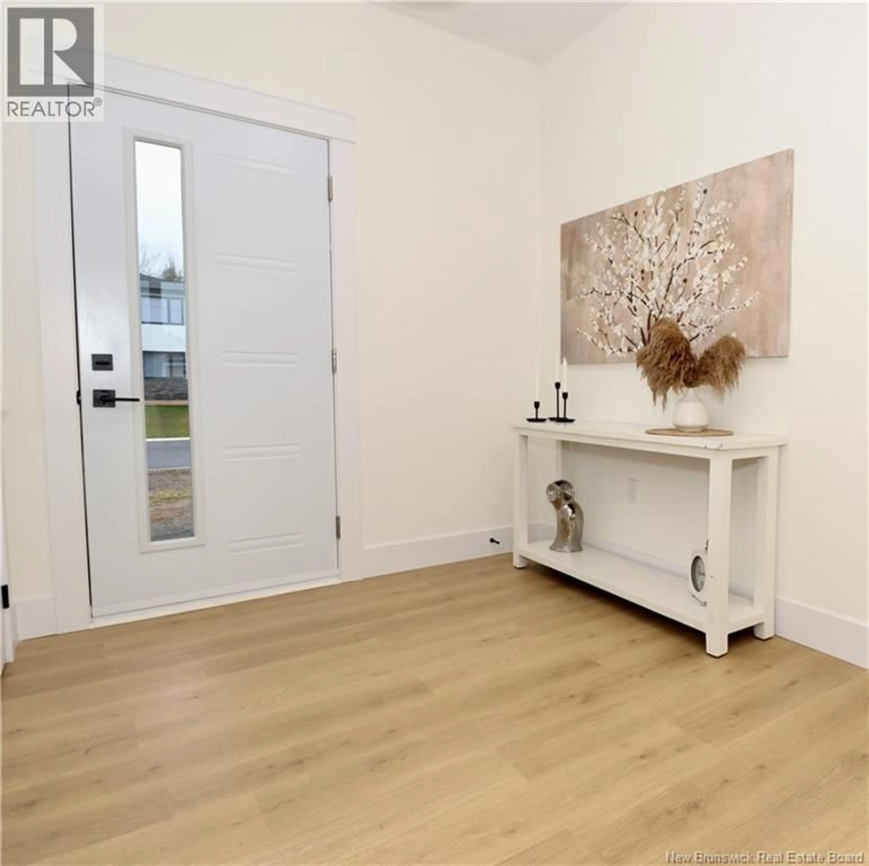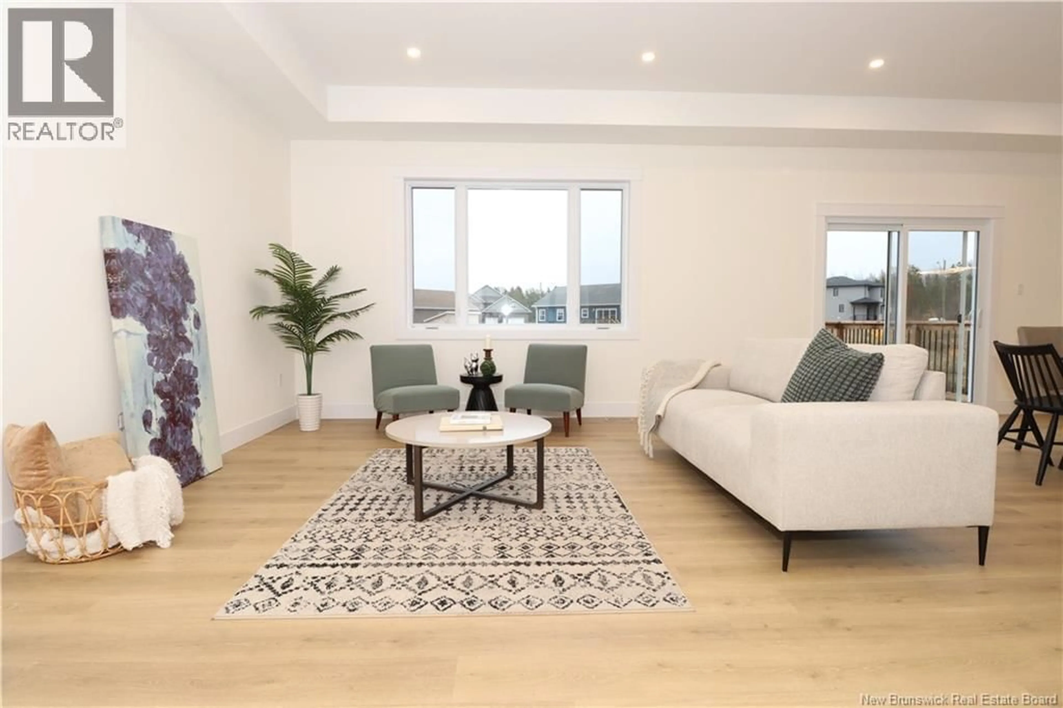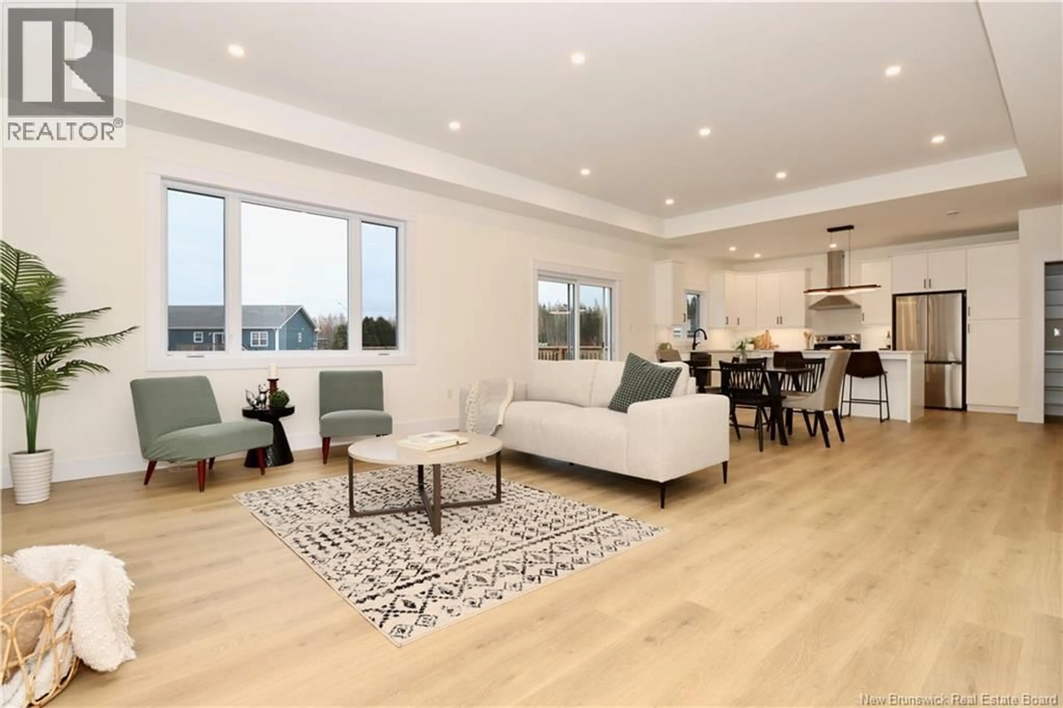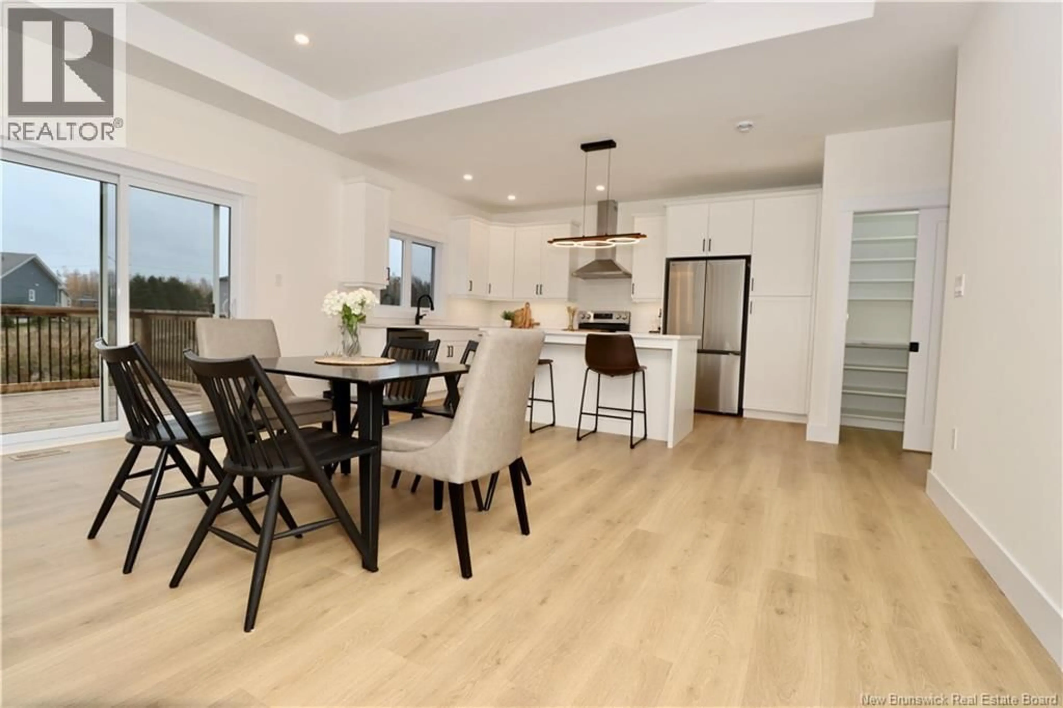131 CARRINGTON DRIVE, Riverview, New Brunswick E1B0P1
Contact us about this property
Highlights
Estimated valueThis is the price Wahi expects this property to sell for.
The calculation is powered by our Instant Home Value Estimate, which uses current market and property price trends to estimate your home’s value with a 90% accuracy rate.Not available
Price/Sqft$326/sqft
Monthly cost
Open Calculator
Description
131 Carrington, Riverview NEW KITCHEN APPLIANCES & A MITSUBISHI ENERGY EFFICIENT DUCTED HEAT PUMP with PAVED DRIVEWAY is a STUNNING NEW CONSTRUCTION BUNGALOW IN RIVERVIEW....Lovely quiet neighbourhood within minutes from shops, grocery stores, ice rink, walking trails and more.. With open concept living room and dining area that has beautiful HIGH TRAY CEILINGS with pot-lights, a lovely bright white kitchen with ample storage space with LARGE WALK IN PANTRY. With three bedrooms including the primary bedroom that has your private EN-SUITE full bathroom and WALK-IN closet. Off the main living space is the deck to enjoy the summer months BBQing and hanging out. Please contact your REALTOR® for more details. New home warranty with LUX to be transferred on closing. HST REBATE TO SELLER ON CLOSING. (id:39198)
Property Details
Interior
Features
Main level Floor
Foyer
7' x 8'6''3pc Ensuite bath
9'6'' x 8'6''Bedroom
10'6'' x 13'Dining room
Property History
 26
26
