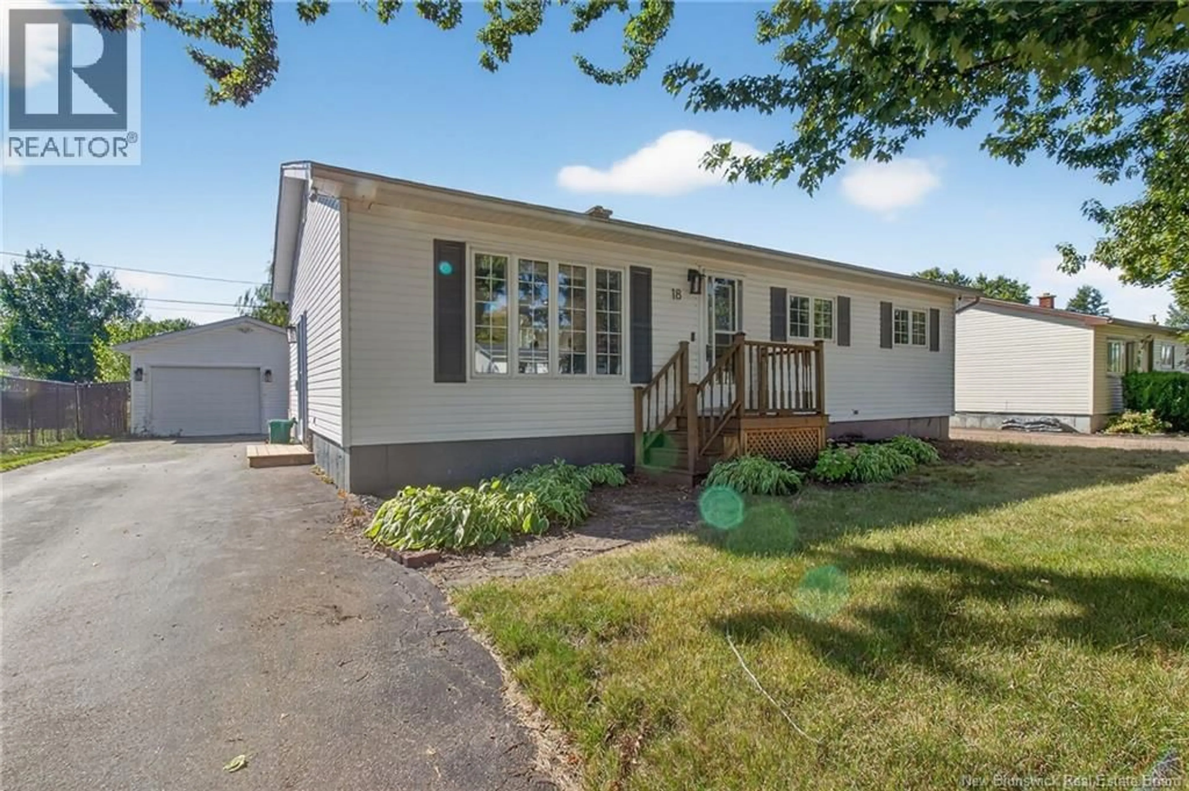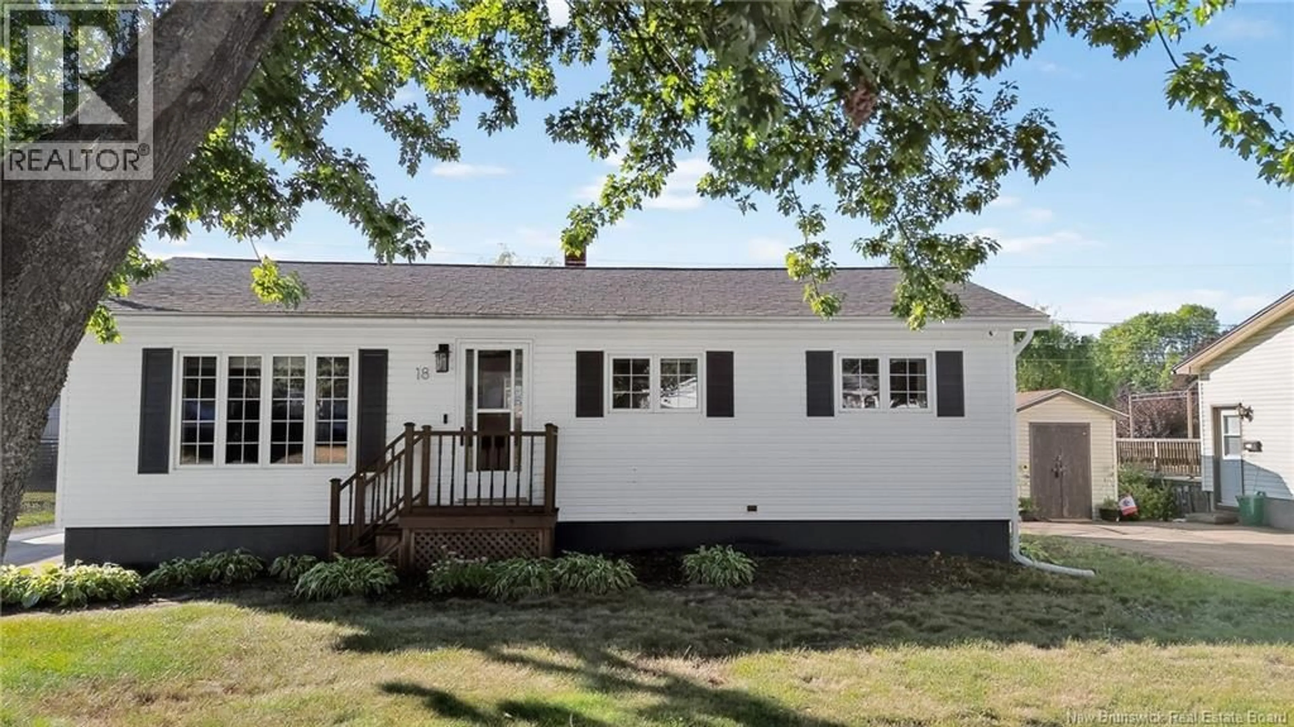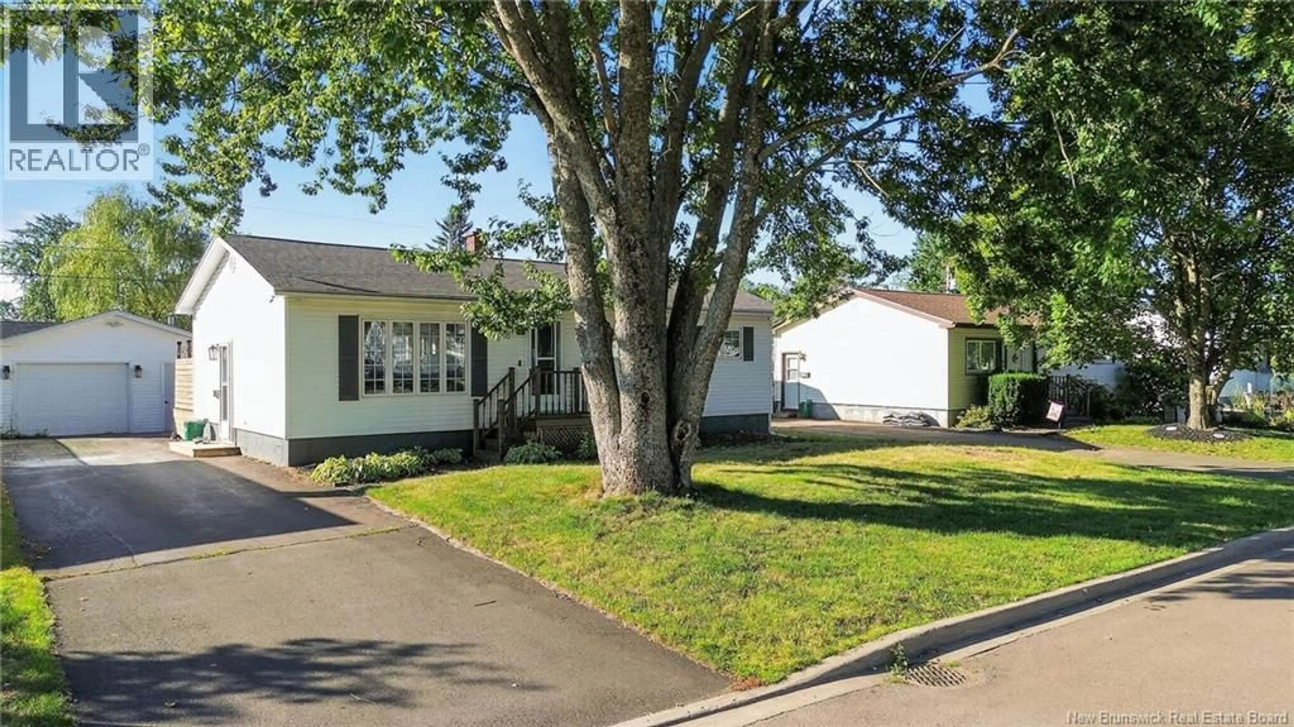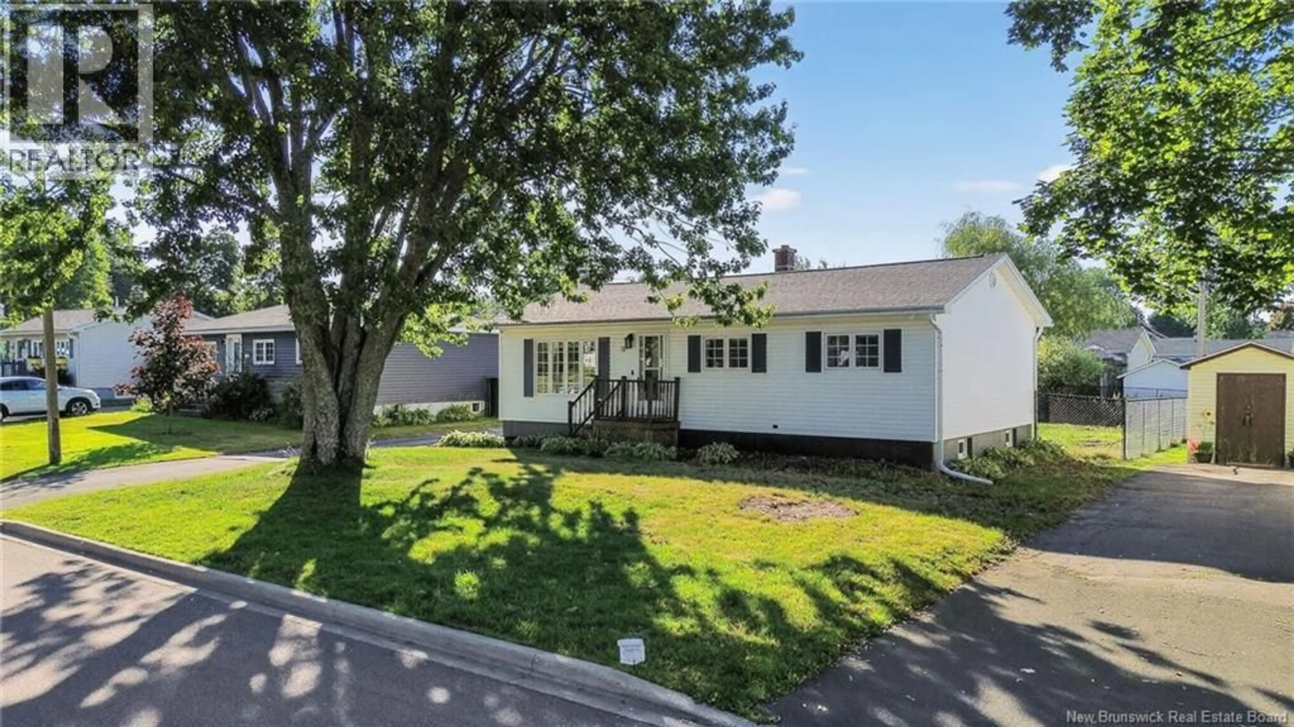18 ASHBURN AVENUE, Riverview, New Brunswick E1B3C7
Contact us about this property
Highlights
Estimated valueThis is the price Wahi expects this property to sell for.
The calculation is powered by our Instant Home Value Estimate, which uses current market and property price trends to estimate your home’s value with a 90% accuracy rate.Not available
Price/Sqft$214/sqft
Monthly cost
Open Calculator
Description
Welcome to 18 Ashburn, a beautifully updated bungalow with garage on a quiet Riverview street. Designed for comfort and convenience, this home blends modern finishes with the ease of single-level living. Inside, youll love the open-concept layout, bright living spaces, and fully renovated kitchen featuring quartz countertops, new appliances, and stylish finishes. The main level also includes two bedrooms, with the primary offering a new built-in closet, plus a fully updated bathroom. Downstairs, the finished basement expands your living space with a family room, office or hobby area, storage, and a second renovated bathroom. Outside, the new back deck and large fenced yard are perfect for pets, kids, or summer gatherings, while the garage and paved driveway add everyday convenience. Close to schools, shopping, and transit, this property combines a fantastic location with modern updates - truly a turnkey home in the heart of Riverview. (id:39198)
Property Details
Interior
Features
Main level Floor
Dining room
7'3'' x 11'8''Living room
18'9'' x 11'5''Living room
18'9'' x 11'5''4pc Bathroom
4'10'' x 8'2''Property History
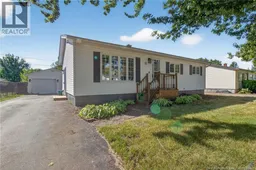 38
38
