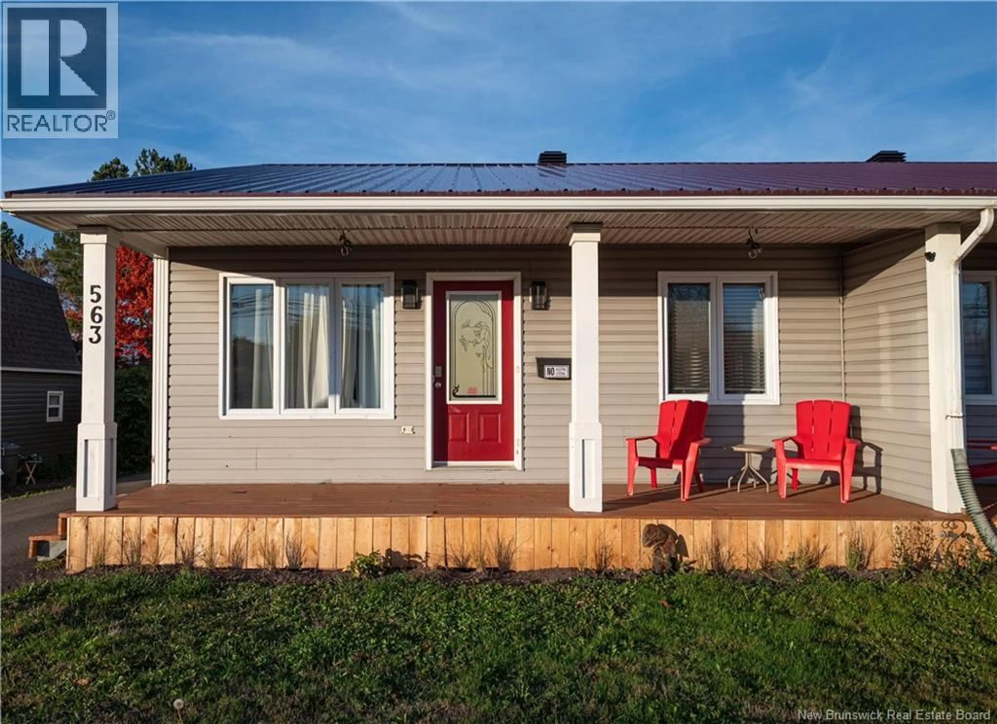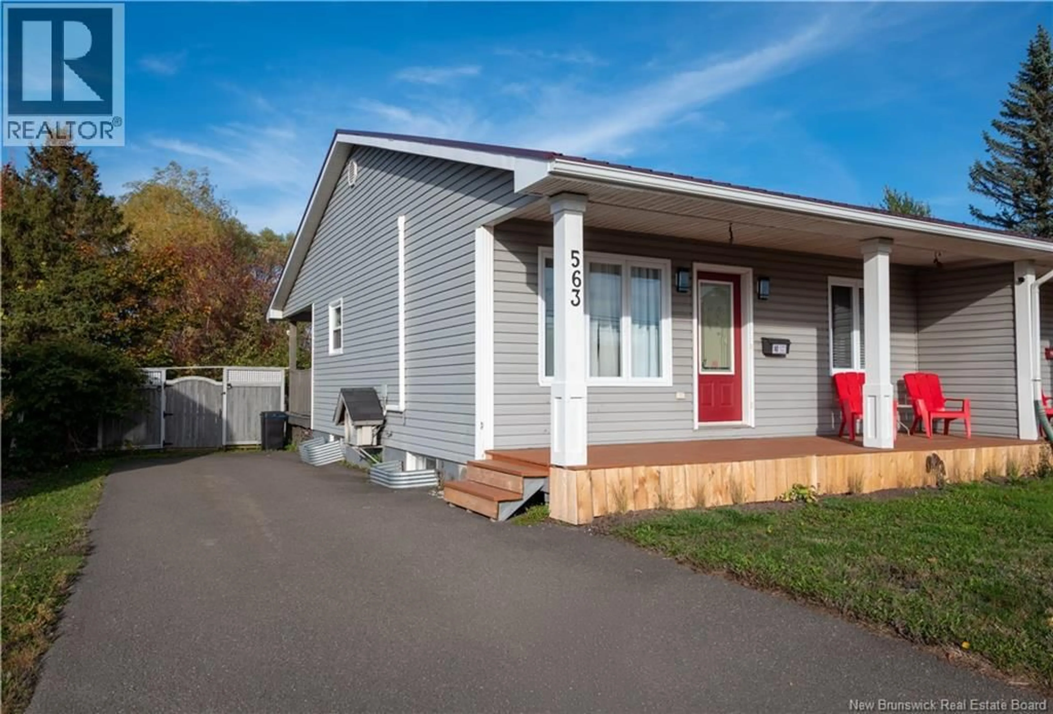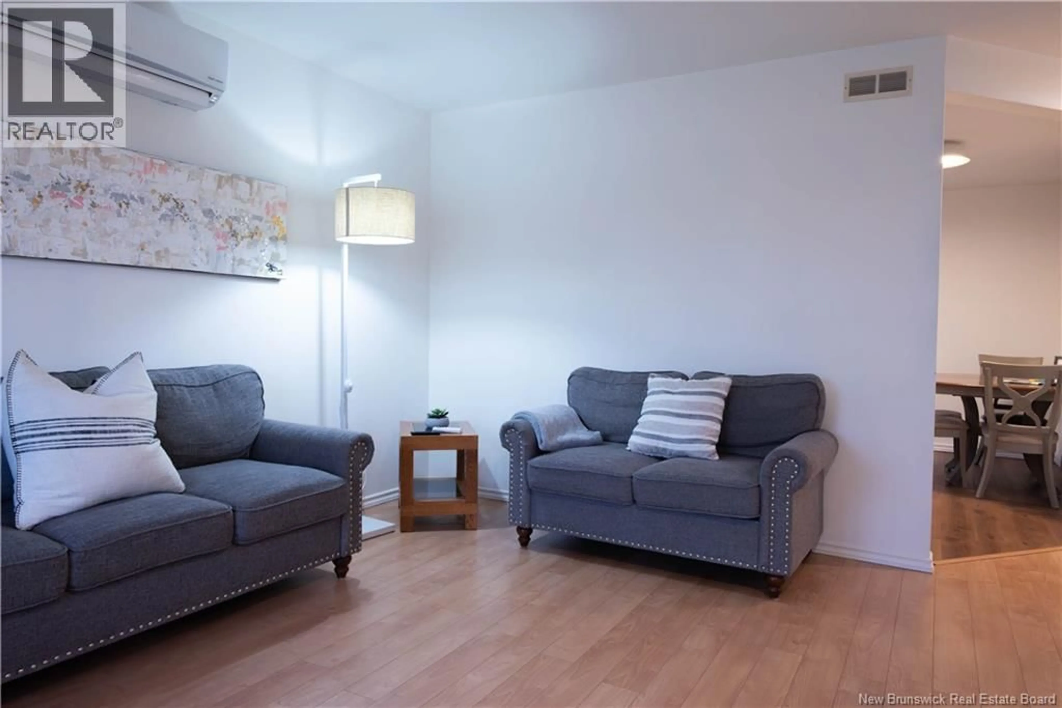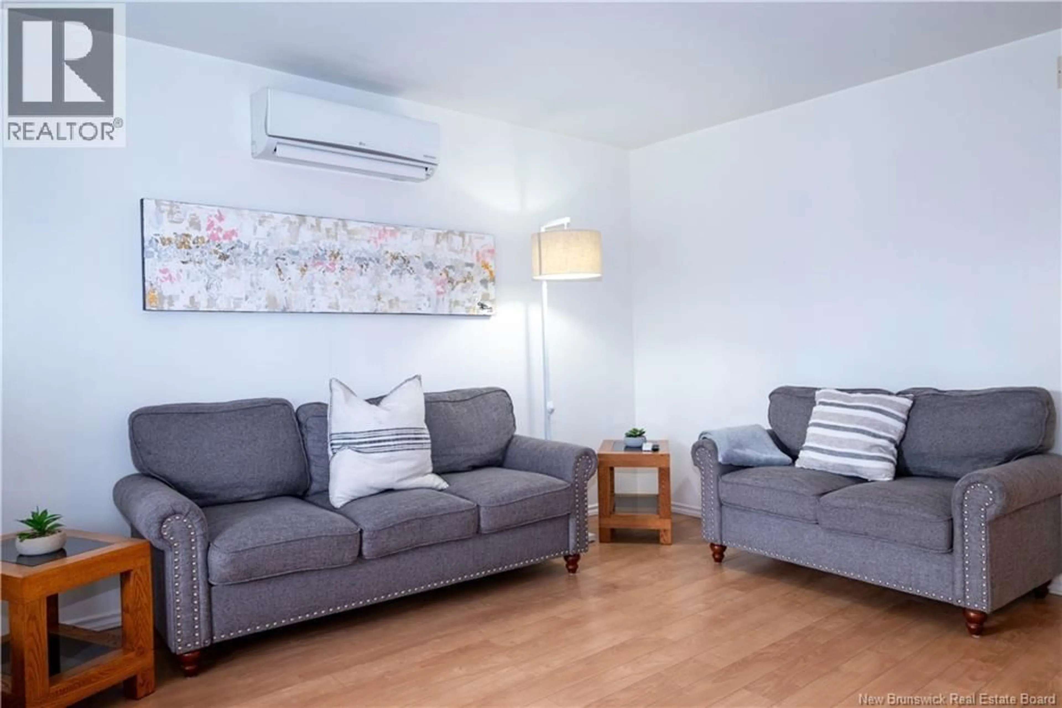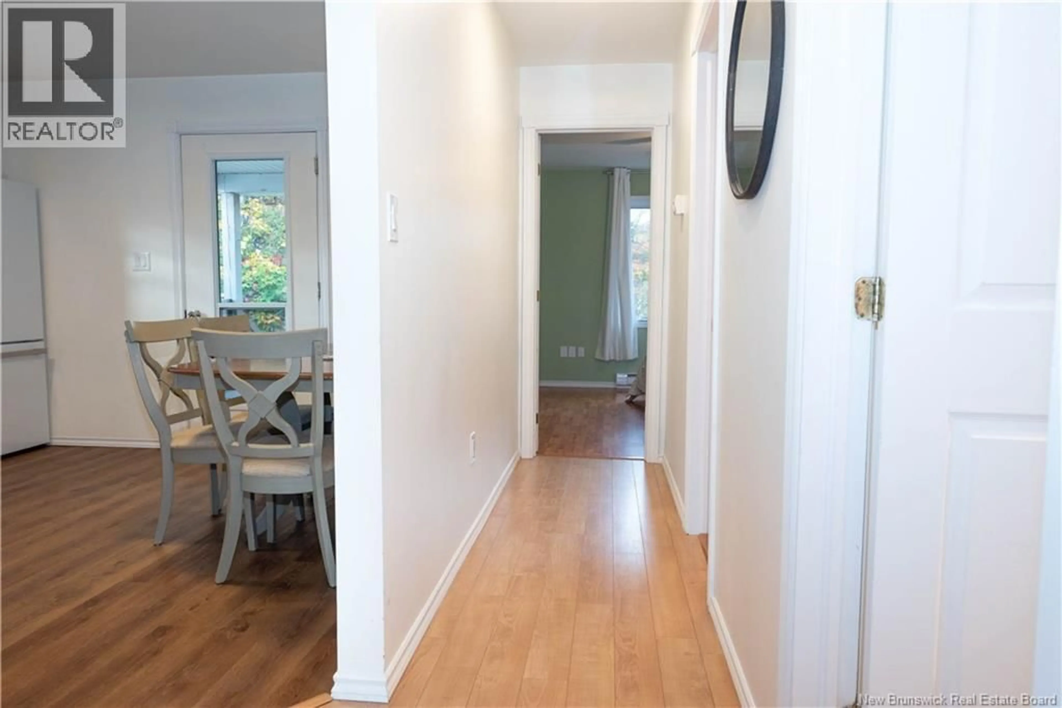563 HILLSBOROUGH ROAD, Riverview, New Brunswick E1B3T8
Contact us about this property
Highlights
Estimated valueThis is the price Wahi expects this property to sell for.
The calculation is powered by our Instant Home Value Estimate, which uses current market and property price trends to estimate your home’s value with a 90% accuracy rate.Not available
Price/Sqft$179/sqft
Monthly cost
Open Calculator
Description
Welcome to this well-maintained semi-detached home, perfectly situated in a desirable Riverview neighbourhood. This move-in ready property offers a functional main floor layout with two bedrooms, a full bathroom, a bright kitchen, and a comfortable living room that opens to a covered deck ideal for outdoor enjoyment in any season. The fully finished basement adds even more living space, featuring two non-conforming bedrooms, a 3/4 bathroom, and a spacious family room perfect for guests, a home office, or a recreation area. Outside, enjoy a fenced backyard complete with a beautiful mature apple tree, adding both charm and privacy to the space. Located close to walking trails, parks, and the new recreation centre, this home offers convenience and lifestyle all in one. This property presents an excellent opportunity for homeowners or investors alike. It can also be sold as a turn-key short-term rental at an additional cost, providing an appealing income-generating option. with a new metal roof in 2024. Property taxes subject to change , property to be subdivided upon closing Book your private showing today! (id:39198)
Property Details
Interior
Features
Basement Floor
Bedroom
11'6'' x 11'2''3pc Bathroom
6'10'' x 6'9''Bedroom
10'7'' x 12'7''Recreation room
22'7'' x 12'10''Property History
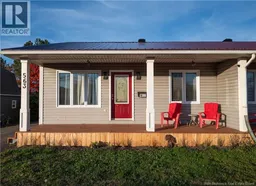 25
25
