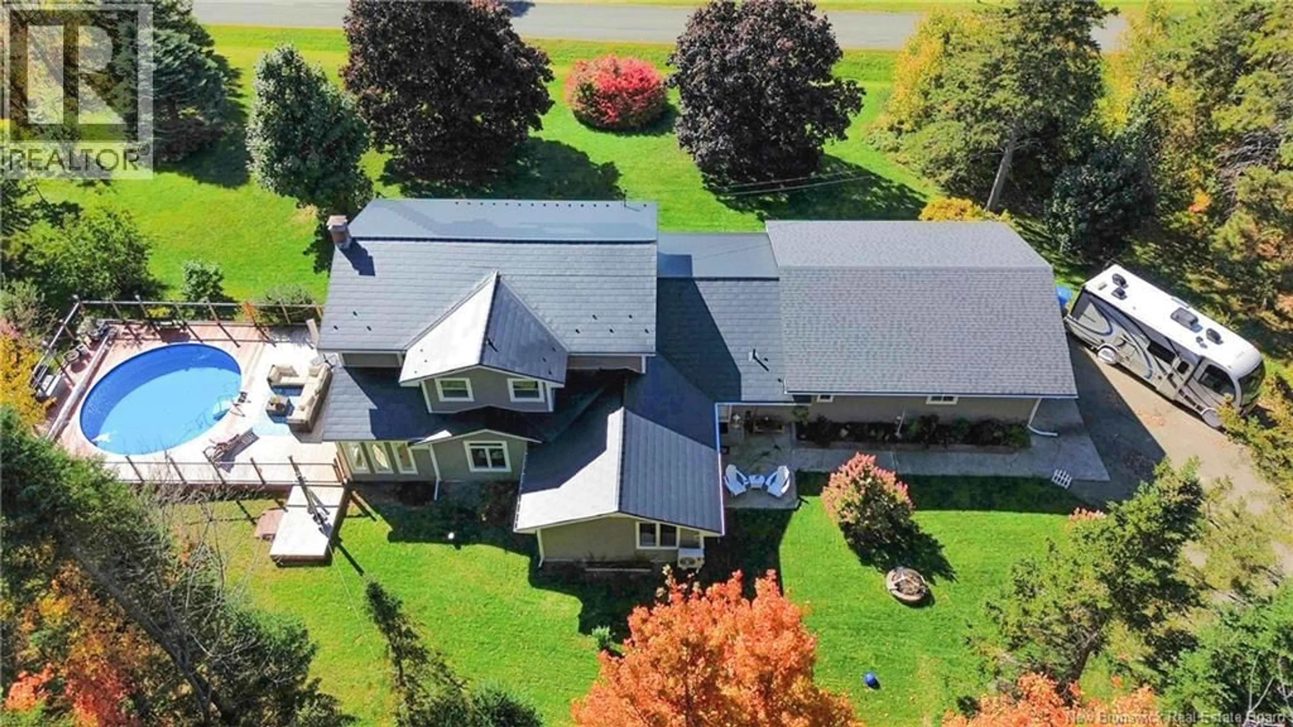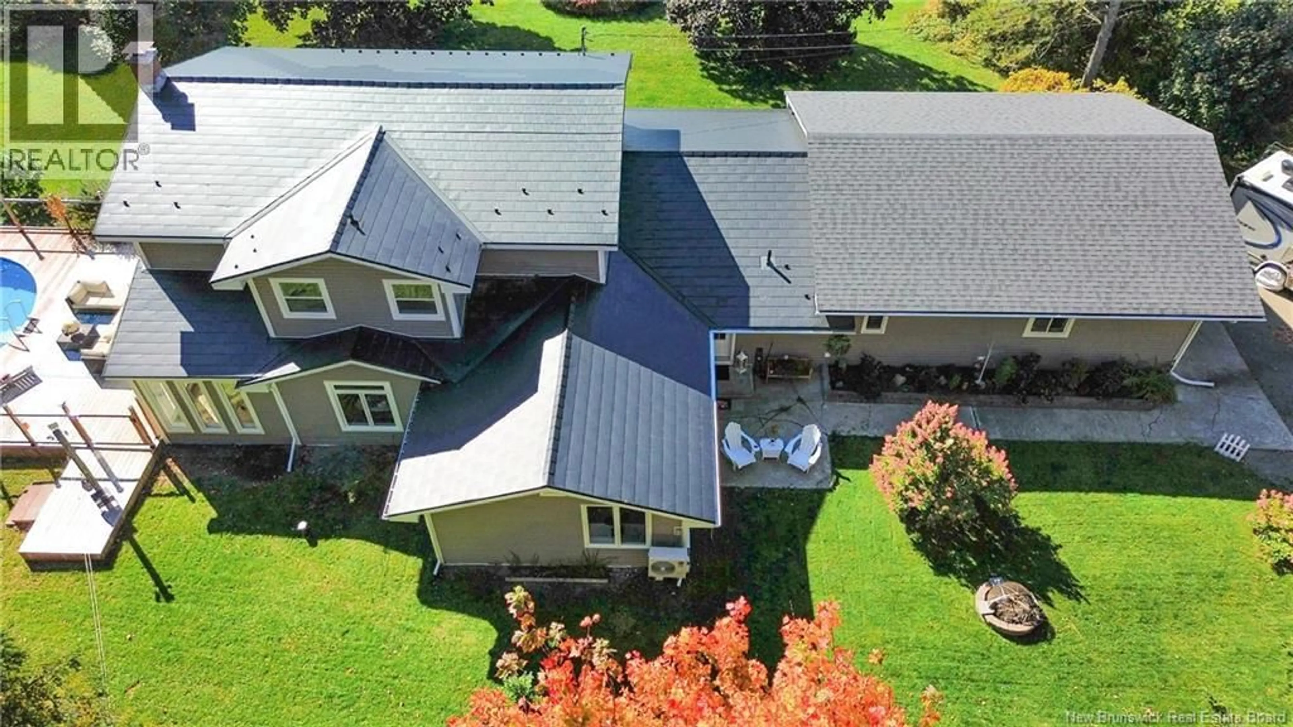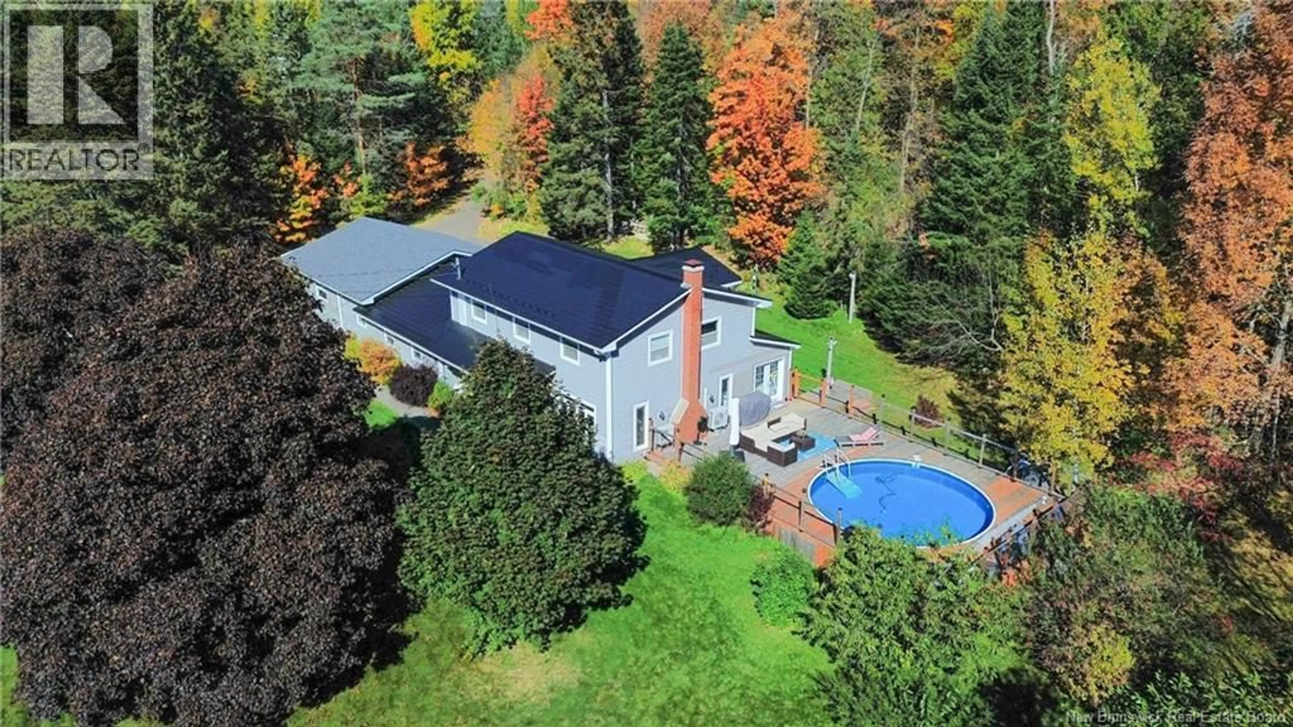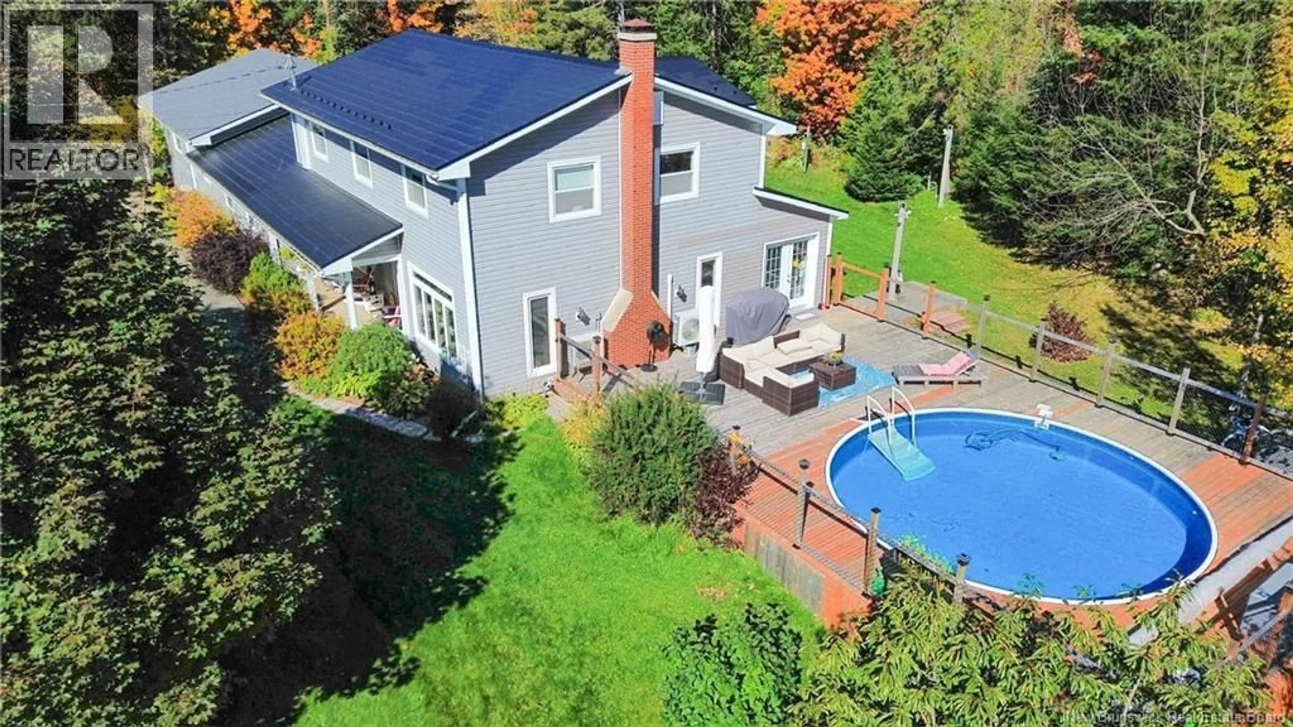106 HOSPITAL STREET, Bath, New Brunswick E7J1C1
Contact us about this property
Highlights
Estimated valueThis is the price Wahi expects this property to sell for.
The calculation is powered by our Instant Home Value Estimate, which uses current market and property price trends to estimate your home’s value with a 90% accuracy rate.Not available
Price/Sqft$136/sqft
Monthly cost
Open Calculator
Description
This stunning home offers exceptional privacy, breathtaking views, and a lifestyle of comfort and elegance. From the moment you step inside, your greeted with an open, airy floor plan that effortlessly blends style and functionality. The expansive living and dining areas flow seamlessly-ideal for hosting dinner parties and casual get-togethers. Featuring 3 spacious bedrooms and 3 full bathrooms, the home is filled with natural light and thoughtful design throughout. Step into the welcoming entryway and follow the flow into a show-stopping eat-in kitchena bakers dream, complete with a walk-in pantry and cozy sitting area perfect for relaxing. Entertain in style in the formal dining room, ideal for hosting elegant dinners or family gatherings. The large, cozy living room with a fireplace offers the perfect place to unwind while enjoying the scenic views. Also included on the main level is a full bath, convience for guest and daily living, laundry room, office, and a versatile bonus room, offering endless possibilities for work, hobbies, or guest space. Upstairs, youll find three generous bedrooms, including a primary suite with his and her closets, and an ensuite with soaker tub. A sencond full bathroom serves the additional 2 bedrooms with ease. The upper landing creates a lovely transition between the spaces. Step out to a beautiful deck and a heated above-ground pool-your own backyard oasis! The oversized double garage is heated and offers a work space for the hobbist (id:39198)
Property Details
Interior
Features
Second level Floor
Bedroom
10'4'' x 21'5''Bedroom
10'10'' x 12'4''3pc Bathroom
7'7'' x 10'2''Other
5'4'' x 9'10''Exterior
Features
Property History
 50
50




