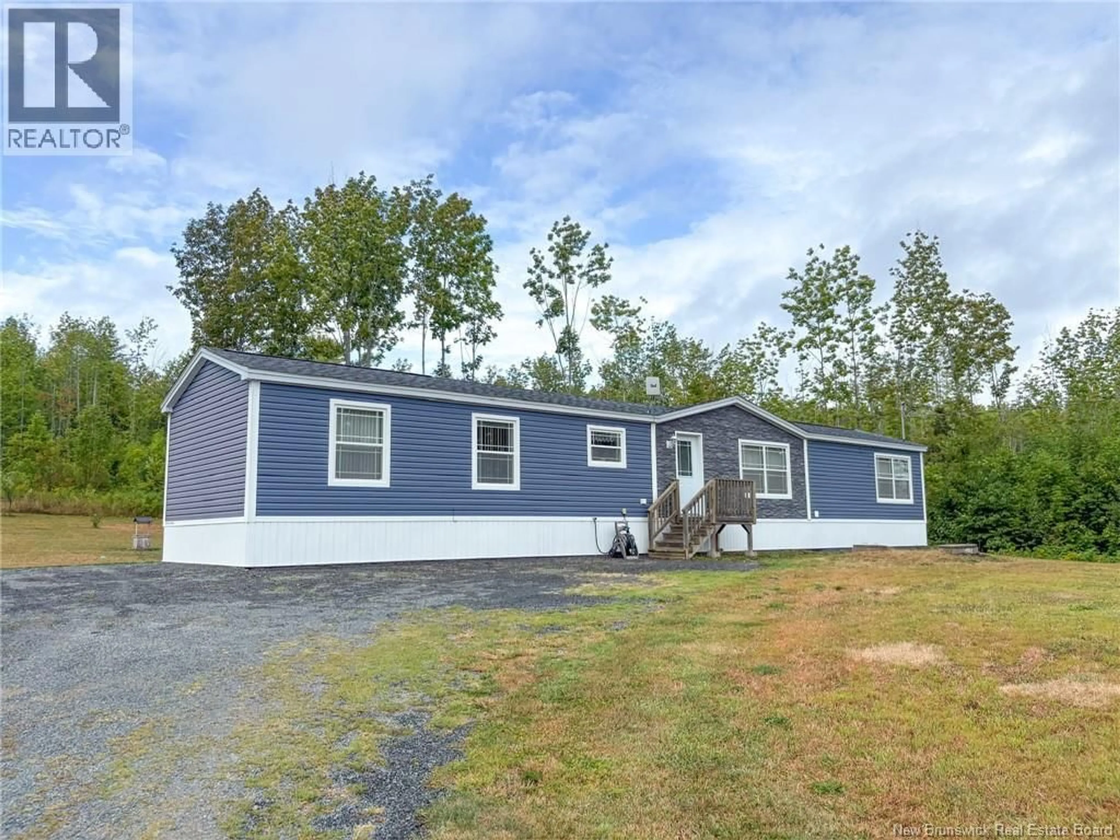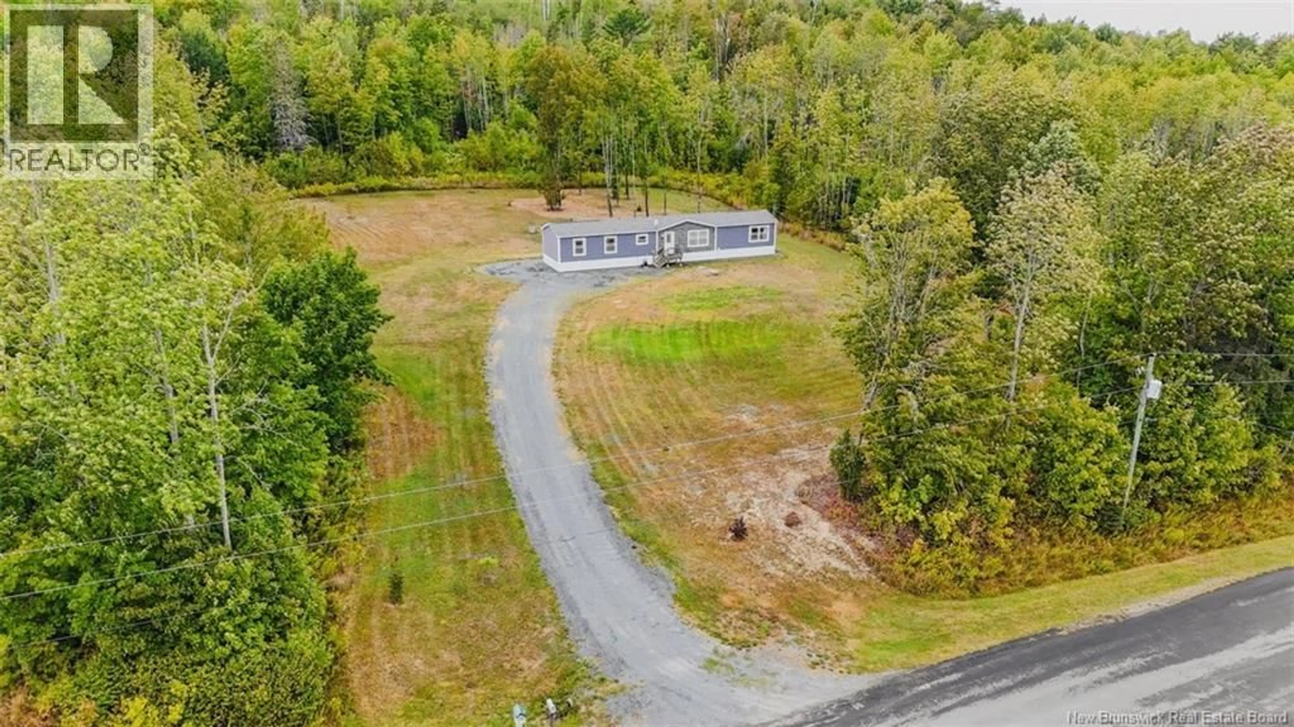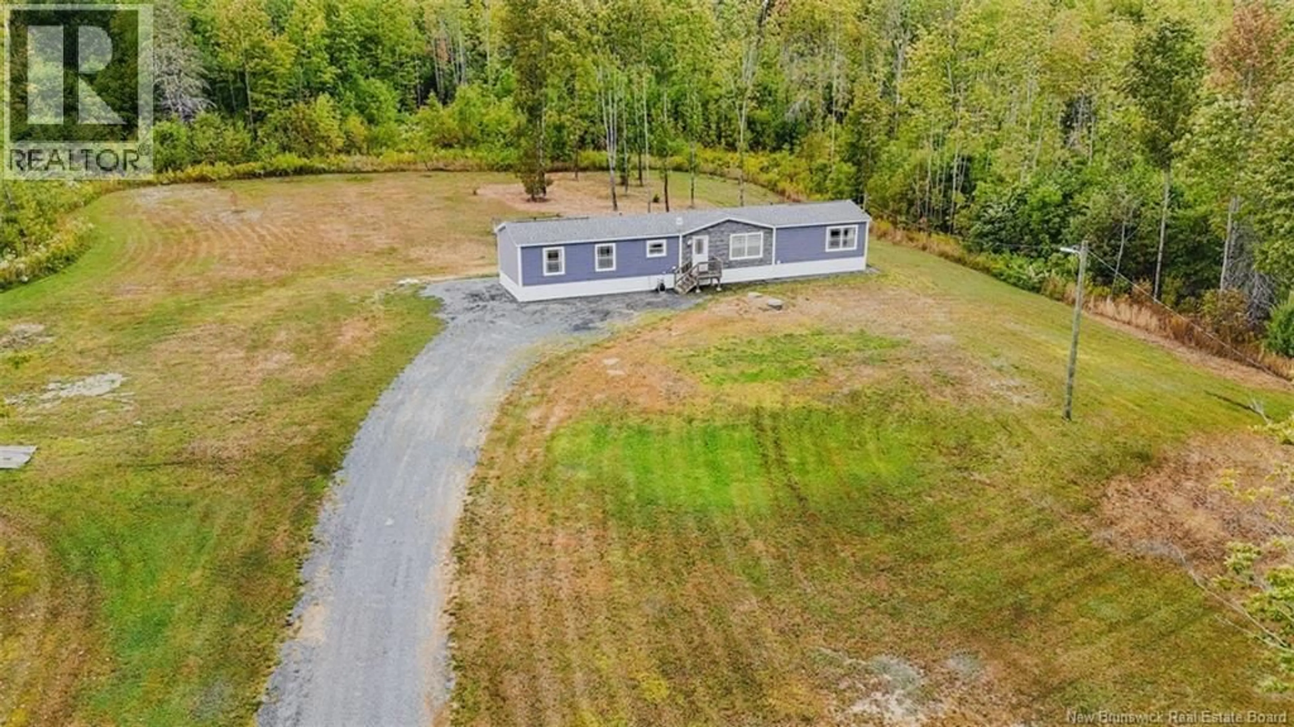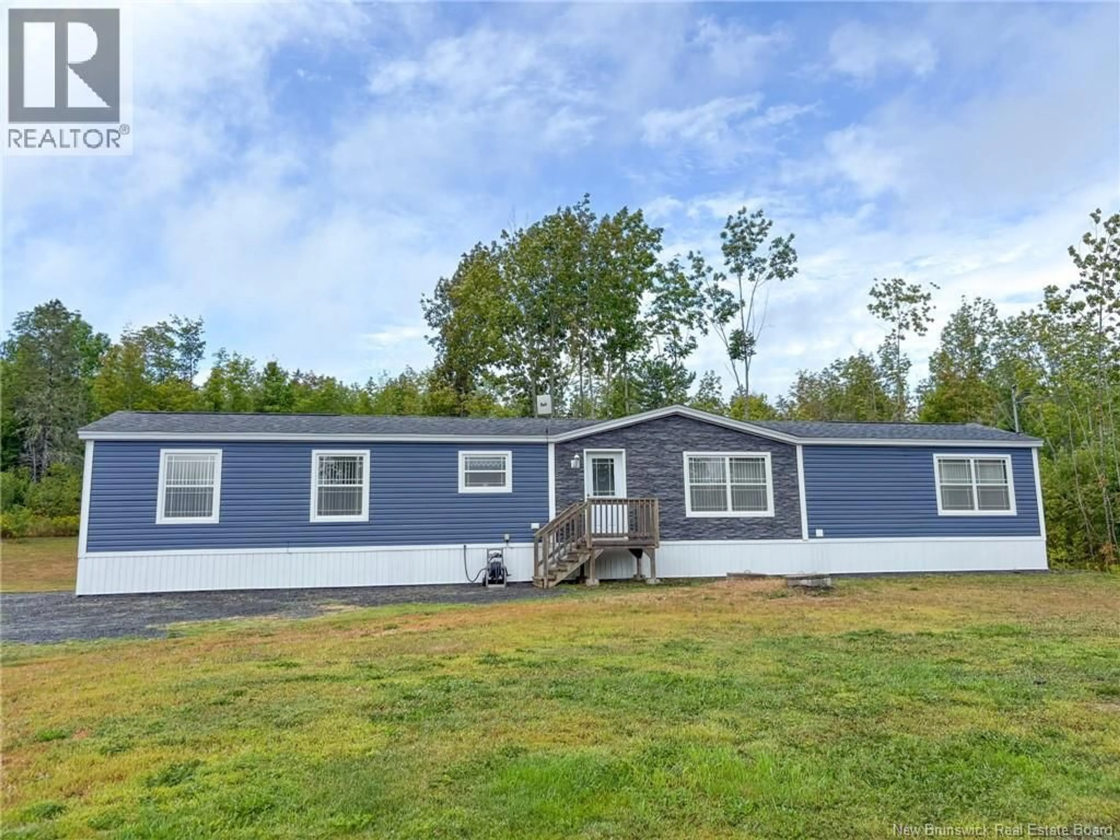118 OAK MOUNTAIN ROAD, Oak Mountain, New Brunswick E7N2S2
Contact us about this property
Highlights
Estimated valueThis is the price Wahi expects this property to sell for.
The calculation is powered by our Instant Home Value Estimate, which uses current market and property price trends to estimate your home’s value with a 90% accuracy rate.Not available
Price/Sqft$223/sqft
Monthly cost
Open Calculator
Description
Step into modern living wrapped in complete privacy. Set on 1.89 acres of beautifully landscaped grounds framed by mature birch trees, this 2018-built, three-bedroom, two-bath mini home feels like your own hidden retreat. A private gravel drive winds past lush green grasses, shrubs and a storage shed before welcoming you inside to an airy open-concept living space. At the heart of the home, a stylish kitchen with dark cherry cabinetry, stainless steel appliances, and a spacious island flows seamlessly into dining and living areas designed for connection. A cozy mudroom doubles as a vestibule at the front door, while a back deck and rear entry extends living outdoors. The crown jewel: a full primary suite tucked away on its own wing, enveloped in a rich, dark green palette with matching trim and ceilings, a bold, designer touch. The ensuite boasts an oversized garden tub (custom option), perfect for unwinding. Two additional bedrooms, a full bath, and convenient hallway laundry complete the plan. With cushion flooring, ductless mini split comfort, baseboard heating, and timeless finishes throughout, this seven-year-young home blends functionality with flair. Private, peaceful, and move-in ready - this is not just a home, its a lifestyle. Tour this home virtually using the Matterport 3D tour link attached to the listing! Schedule a private visit with your REALTOR® of choice TODAY! (id:39198)
Property Details
Interior
Features
Main level Floor
3pc Bathroom
6'2'' x 10'0''Bedroom
10'11'' x 13'0''Mud room
4'6'' x 4'6''3pc Bathroom
5'8'' x 7'10''Property History
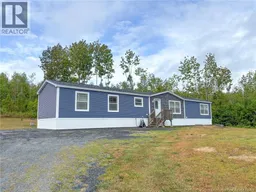 44
44
