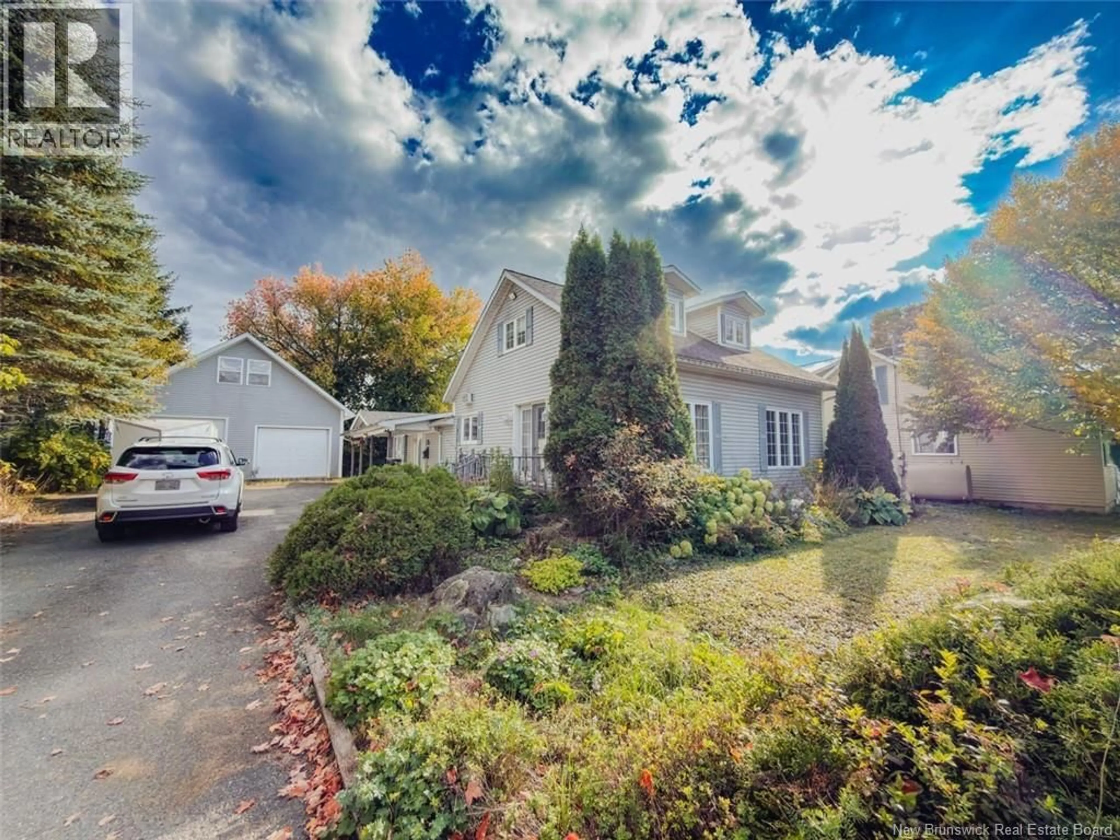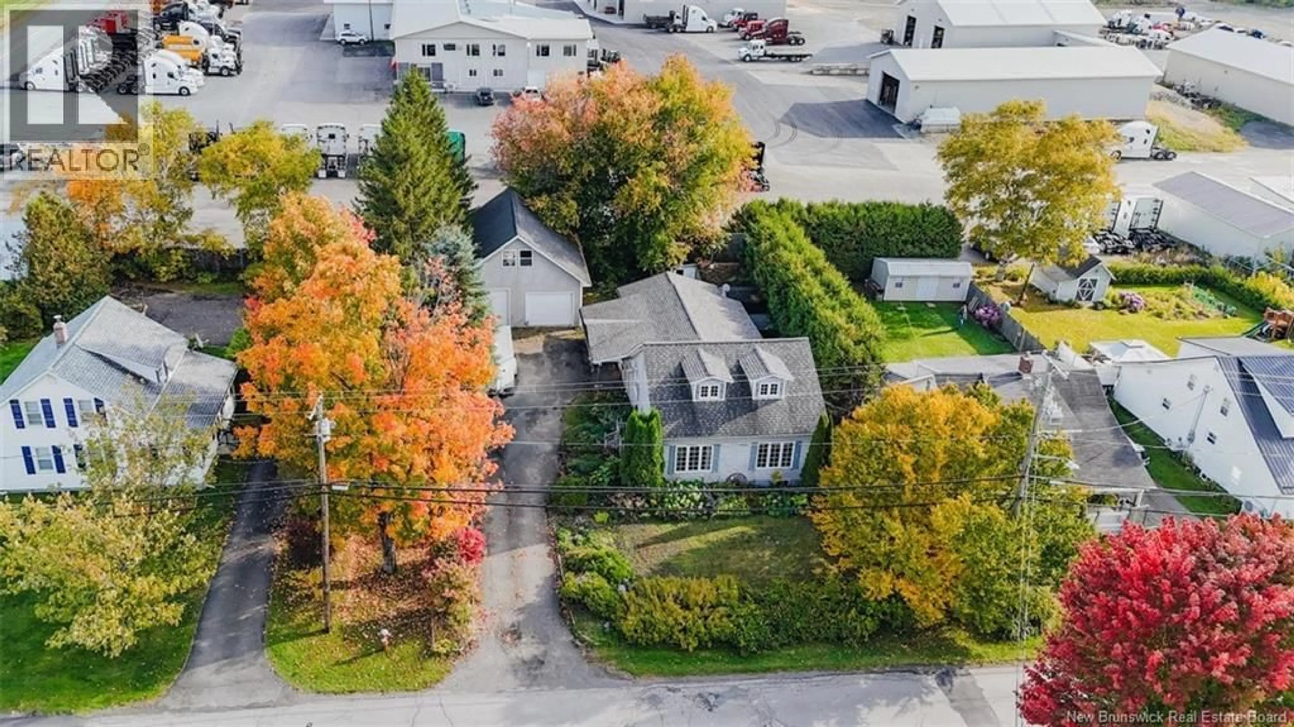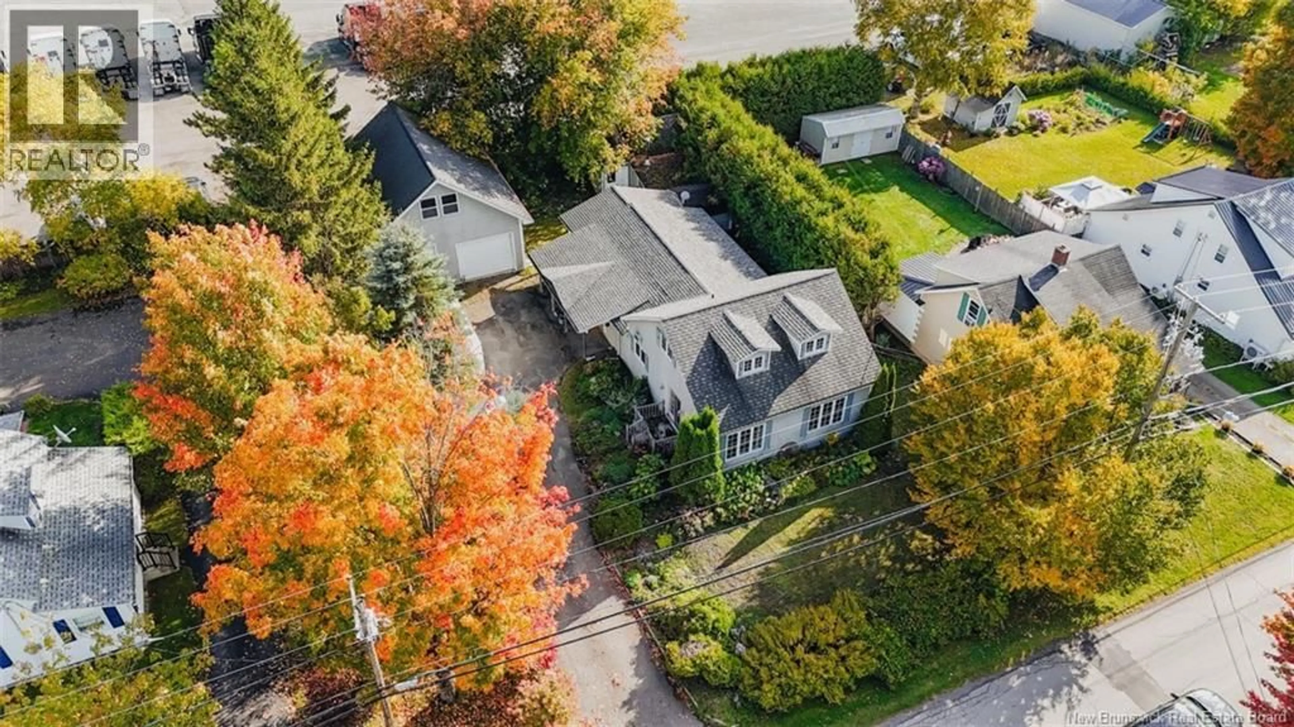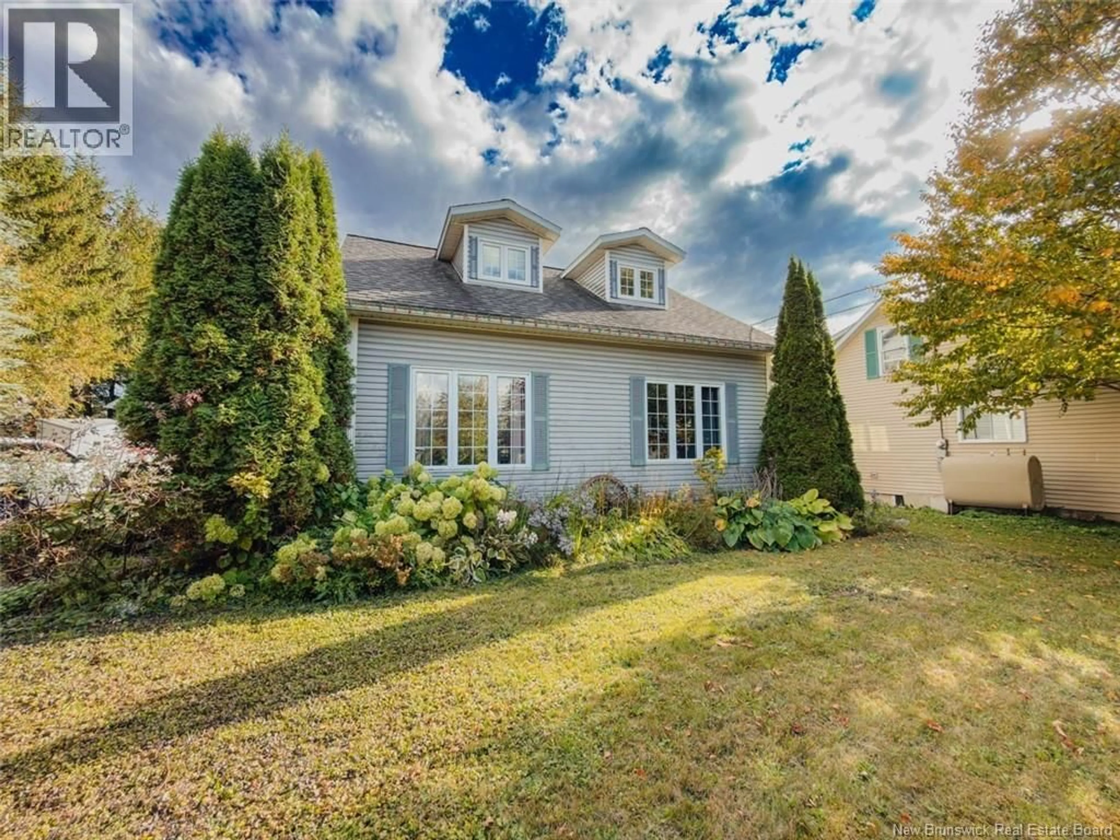62 HILLCREST AVENUE, Hartland, New Brunswick E7P1M7
Contact us about this property
Highlights
Estimated valueThis is the price Wahi expects this property to sell for.
The calculation is powered by our Instant Home Value Estimate, which uses current market and property price trends to estimate your home’s value with a 90% accuracy rate.Not available
Price/Sqft$145/sqft
Monthly cost
Open Calculator
Description
Welcome to 62 Hillcrest Avenue in the heart of Hartland - a sweet community where neighbours know your name and town amenities are just minutes away! This charming two-bed, one-bath, one-and-a-half-storey home delivers comfort, character, and incredible value for first-time buyers or young couples ready to make their move. From the rear entry, youre welcomed into a massive open-concept living area that flows easily into a spacious kitchen and dining room. The kitchen offers abundant cabinetry, plenty of counter space, and appliances including a brand-new dishwasher, while the dining area is anchored by a ductless mini split for year-round comfort. The first level also features a bedroom (off the kitchen), laundry closet (off the hallway), full bath, and basement access for storage or future development potential (could be a BEAUTIFUL fully finished basement, adding lots of value!) Upstairs, a private primary suite awaits with charming dormers, extra storage, and sun-filled windows creating a cozy retreat. Step outside to discover your private backyard, complete with a covered deck perfect for Edison string lights, relaxed dinners, and weekend hangouts! A baby barn adds storage or workshop options. The showstopper: a massive two-car detached garage with huge loft overhead, ideal for a games room, bonus bedroom, studio, or the ultimate hangout space. Practical, inviting, and move-in ready, this home offers the lifestyle, community, and possibilities youve been searching for. (id:39198)
Property Details
Interior
Features
Basement Floor
Storage
3'4'' x 6'6''Property History
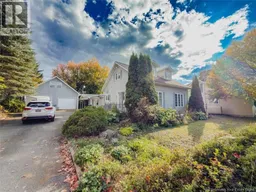 50
50
