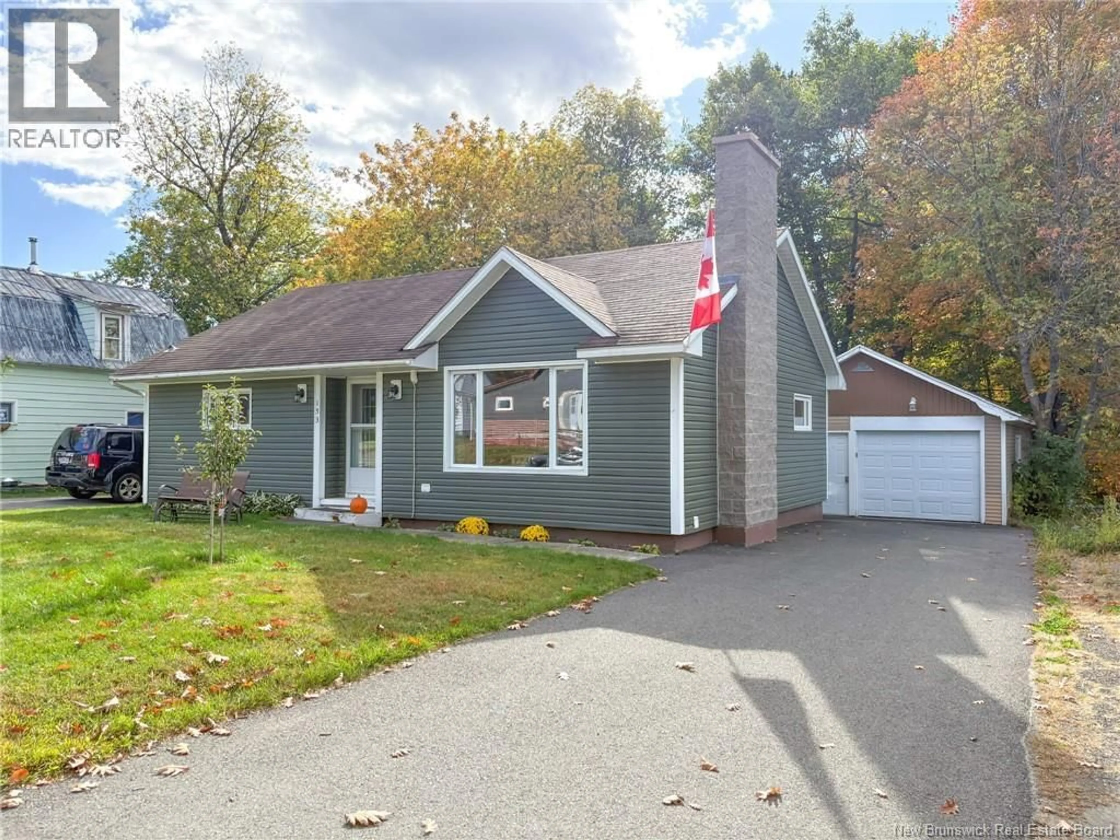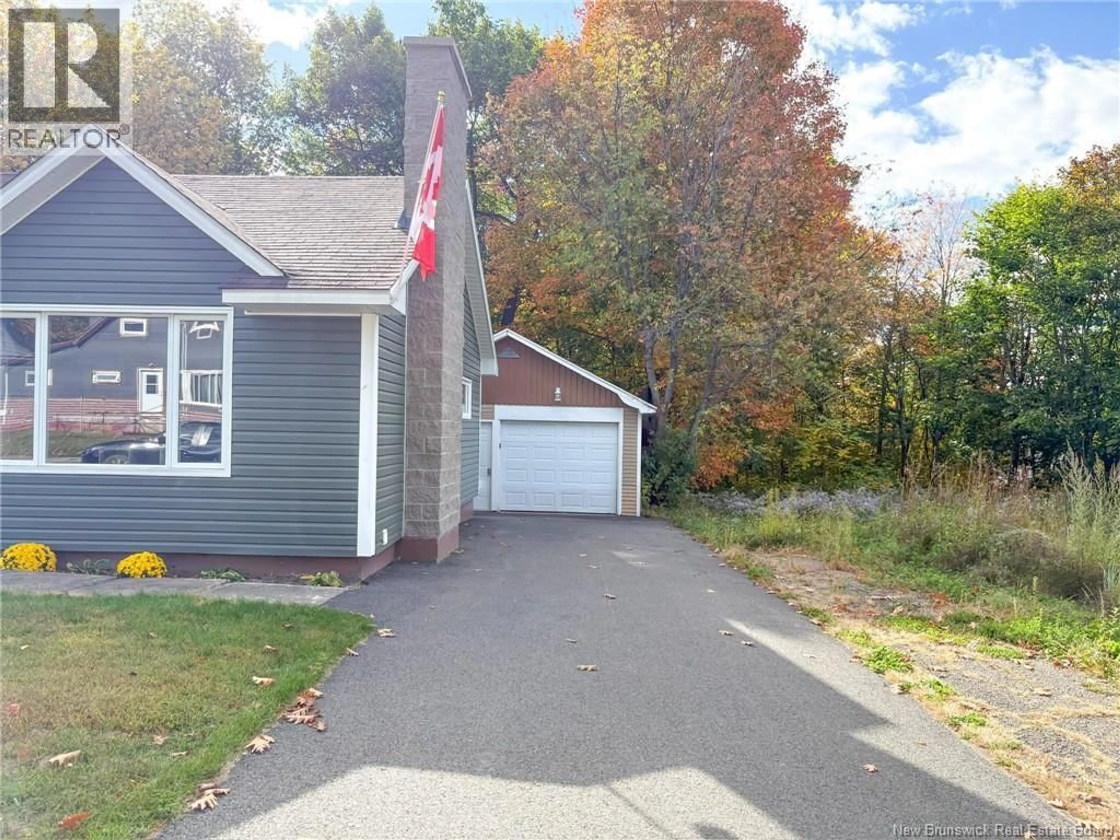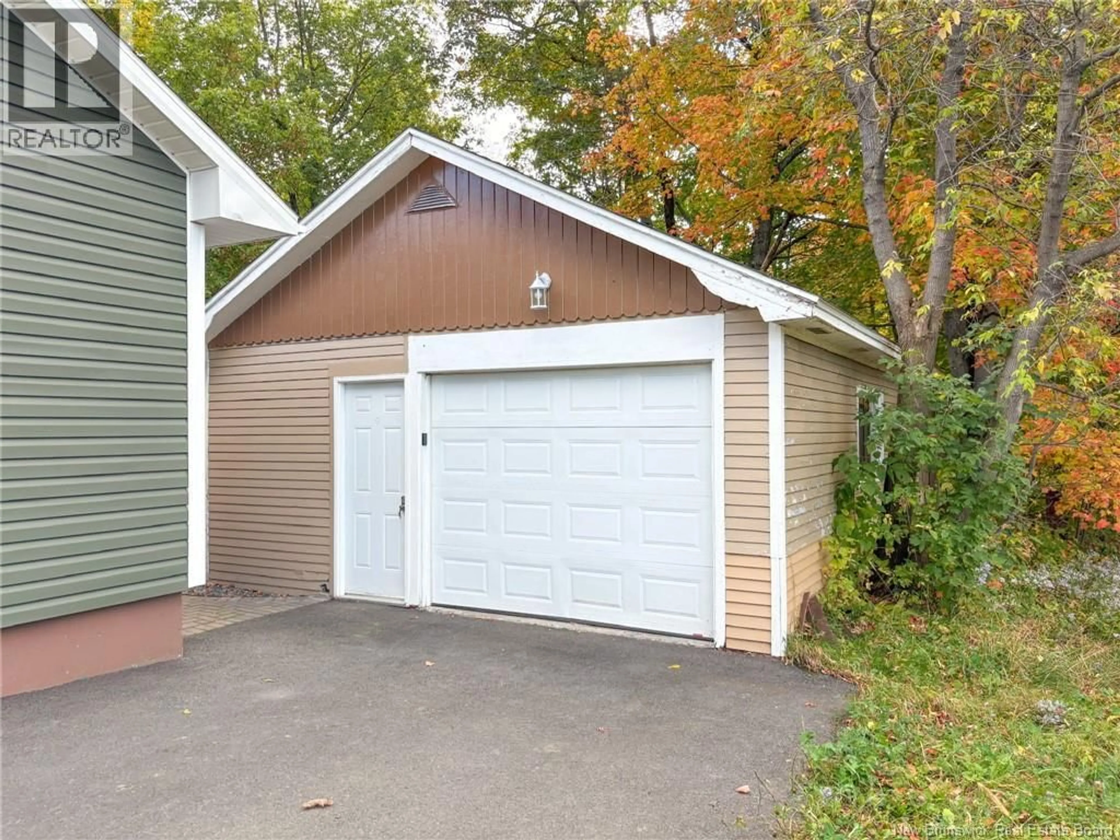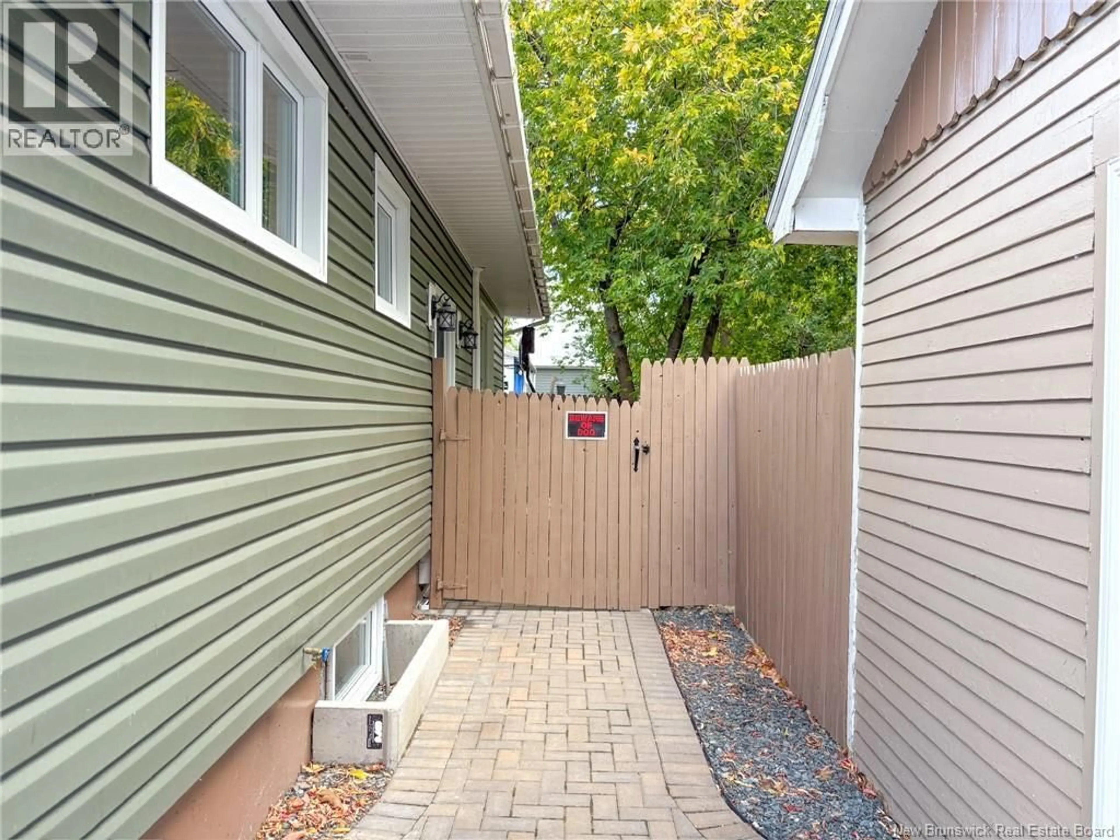153 ELM STREET, Woodstock, New Brunswick E7M1R7
Contact us about this property
Highlights
Estimated valueThis is the price Wahi expects this property to sell for.
The calculation is powered by our Instant Home Value Estimate, which uses current market and property price trends to estimate your home’s value with a 90% accuracy rate.Not available
Price/Sqft$166/sqft
Monthly cost
Open Calculator
Description
Discover this charming 2-bedroom bungalow, complete with two additional bonus rooms in the finished basement, perfect for use as non-conforming bedrooms. Enjoy the convenience of a full bathroom on each level, ensuring comfort for family and guests alike. Step outside to a large, private, fenced backyard, perfect for entertaining or quiet relaxation. Recent updates elevate this home, including a newly replaced dishwasher (still under warranty) and a beautifully repaired and painted fence. The bathroom has been updated, with the fan now separated from the light switch for increased functionality. Additional improvements include touched-up paint on cupboards and the fireplace, a relocated thermostat for better efficiency, and a freshly painted and floored wood shed. Enhancing the outdoor space, two fruit trees have been planted, along with vibrant plants in the front and rear gardens. Recent cleanup efforts have removed debris from the backyard and workshop, while a new compost bin simplifies sustainable living. Plus, enjoy the shade from five established sugar maple trees in your backyard. This delightful bungalow blends comfort, style, and outdoor enjoyment! The detached garage will be perfect for your vehicle to be kept out of the elements and for storage. Close to downtown, marina, schools, parks, shopping & more! (id:39198)
Property Details
Interior
Features
Basement Floor
2pc Bathroom
3'11'' x 4'5''Laundry room
9'8'' x 13'1''Storage
8'10'' x 13'0''Family room
12'9'' x 17'6''Property History
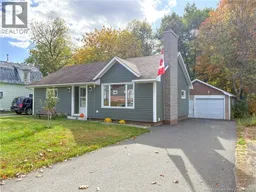 47
47
