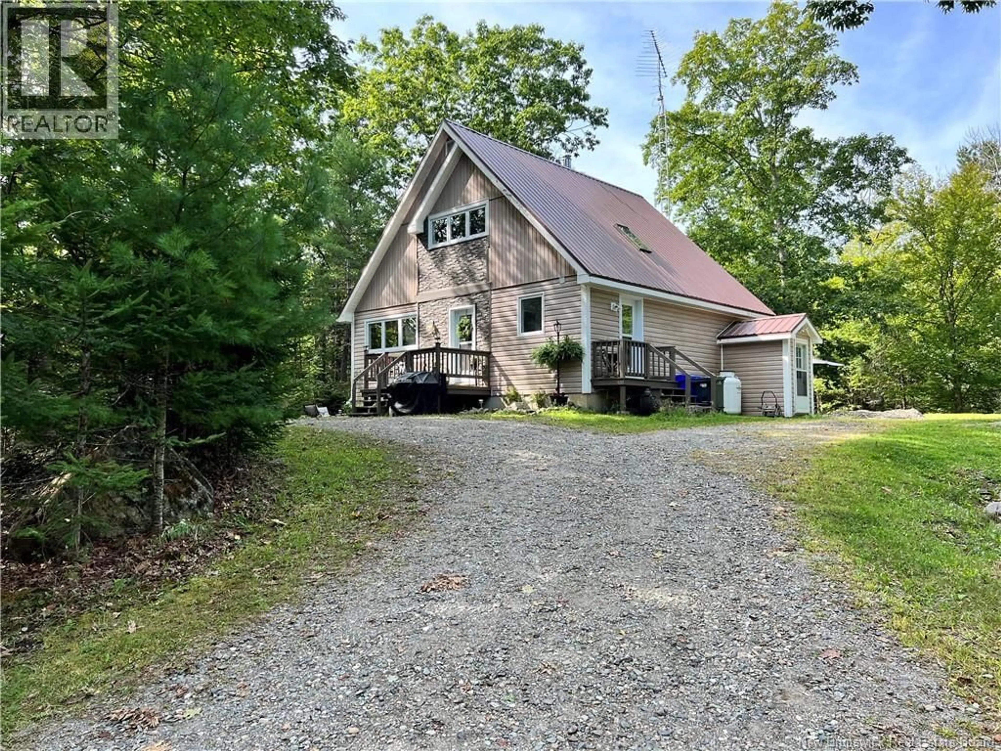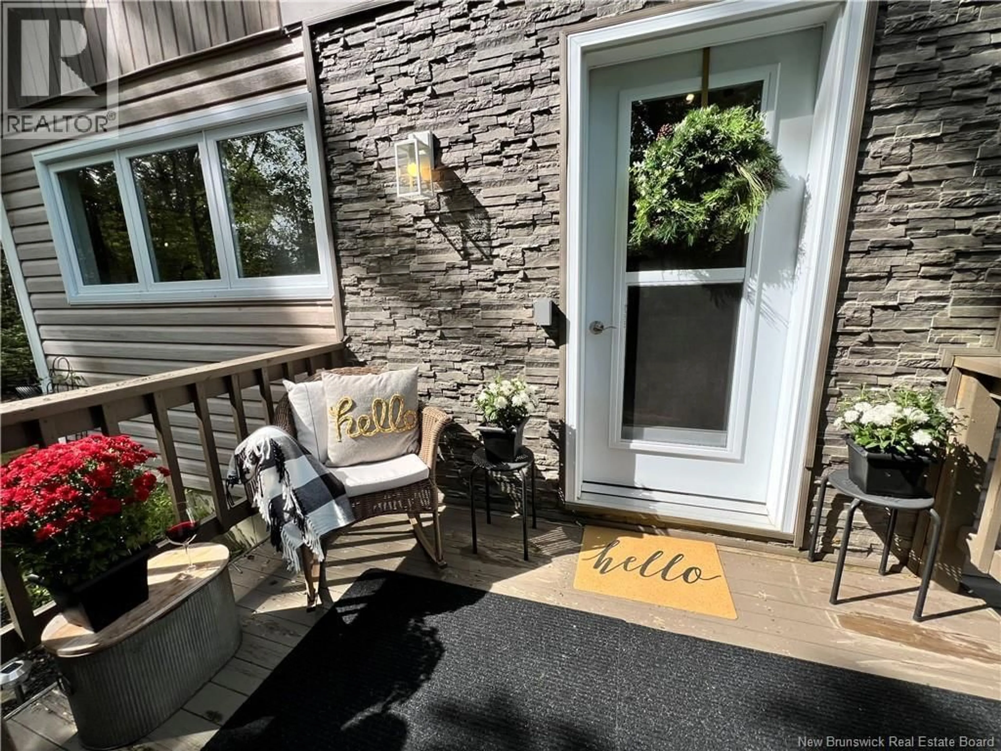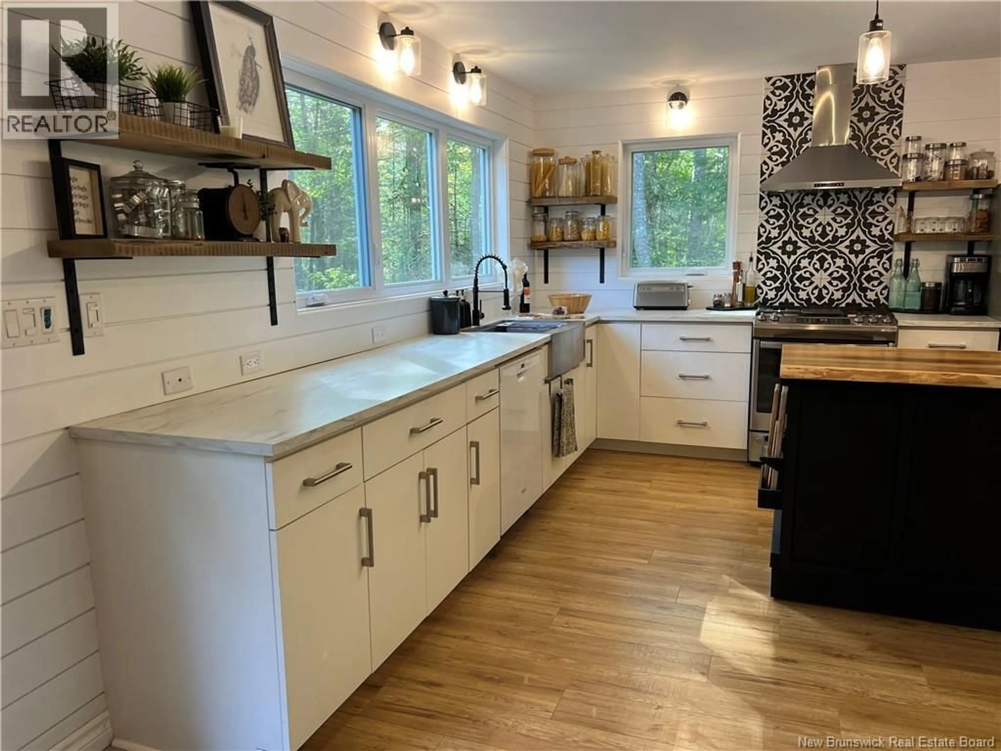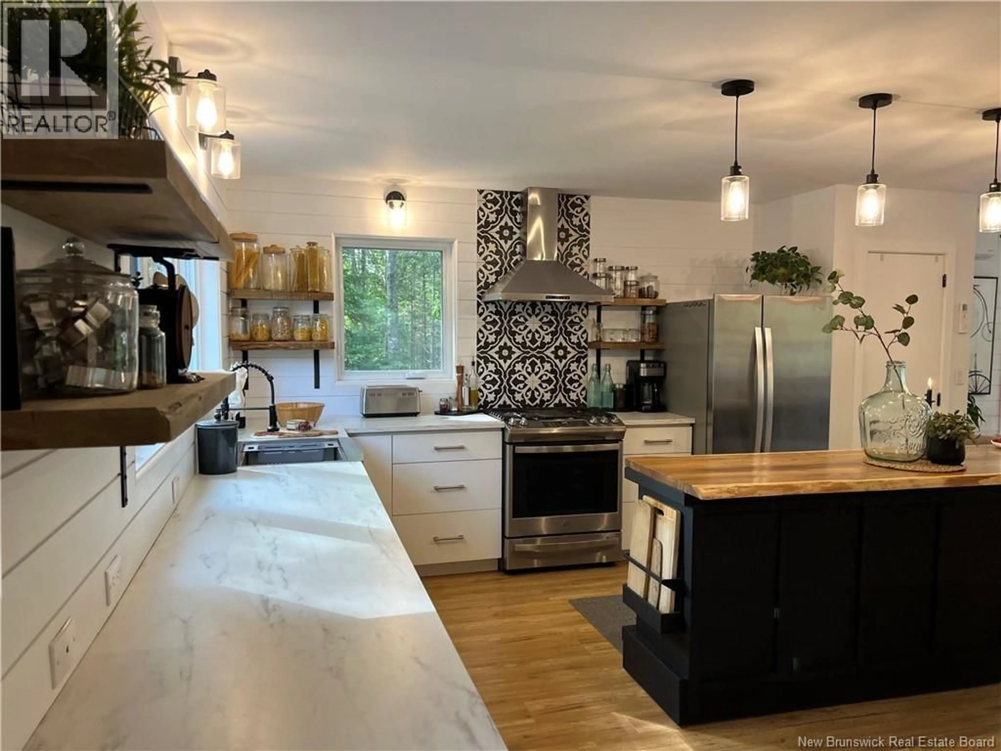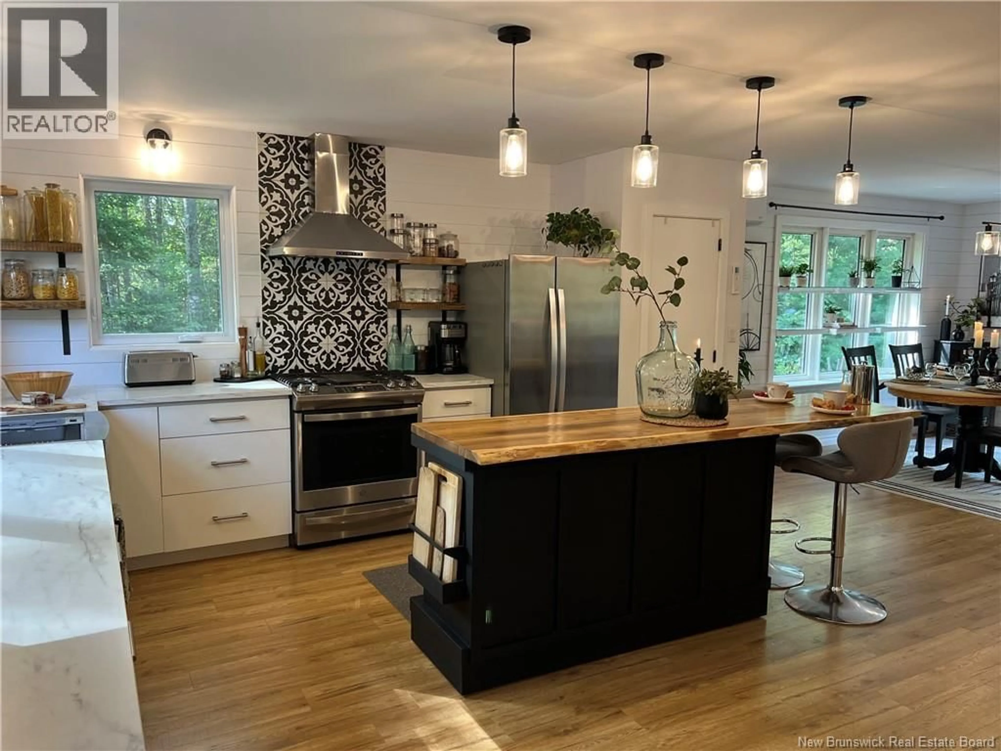12 MARKS POINT ROAD, St. Stephen, New Brunswick E3L3P8
Contact us about this property
Highlights
Estimated valueThis is the price Wahi expects this property to sell for.
The calculation is powered by our Instant Home Value Estimate, which uses current market and property price trends to estimate your home’s value with a 90% accuracy rate.Not available
Price/Sqft$255/sqft
Monthly cost
Open Calculator
Description
Where Coastal Charm Meets Modern Luxury This beautifully renovated 2-bedroom, 1.5-bath home blends coastal farmhouse charm with modern luxury in one of New Brunswicks most sought-after locations. Every corner feels straight from the pages of a magazine. The chefs kitchen is a dreampremium finishes, a walk-in pantry, and tons of counter spaceflowing seamlessly into the dining and living room, anchored by a cozy propane fireplace. On the main level youll also find the convenience of laundry and a stylish half bath. Oversized doors lead to your private back deck with a hot tub, the perfect place to relax or entertain under the stars. Upstairs, two spacious bedrooms and a spa-inspired full bath offer restful retreats. With heat pumps on all three levels and a walk-out basement ready for your personal touch, this home is designed for comfort and flexibility. And outside? A detached garage with a versatile loft aboveperfect for a guest suite, studio, or home office. This isnt just a homeits a lifestyle upgrade. From morning coffee in your sunlit kitchen to starlit soaks in the hot tub, this coastal farmhouse dream is waiting for you. (id:39198)
Property Details
Interior
Features
Second level Floor
Bedroom
9'6'' x 12'4''Primary Bedroom
14'9'' x 11'9''Bath (# pieces 1-6)
6'9'' x 8'5''Property History
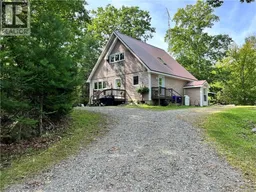 49
49
