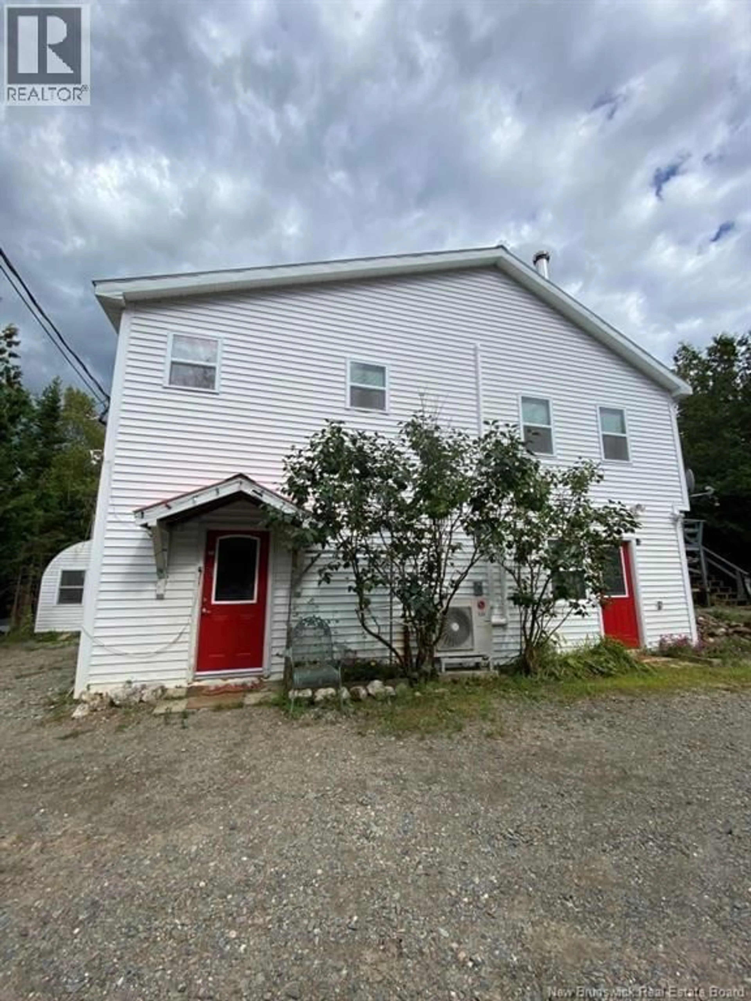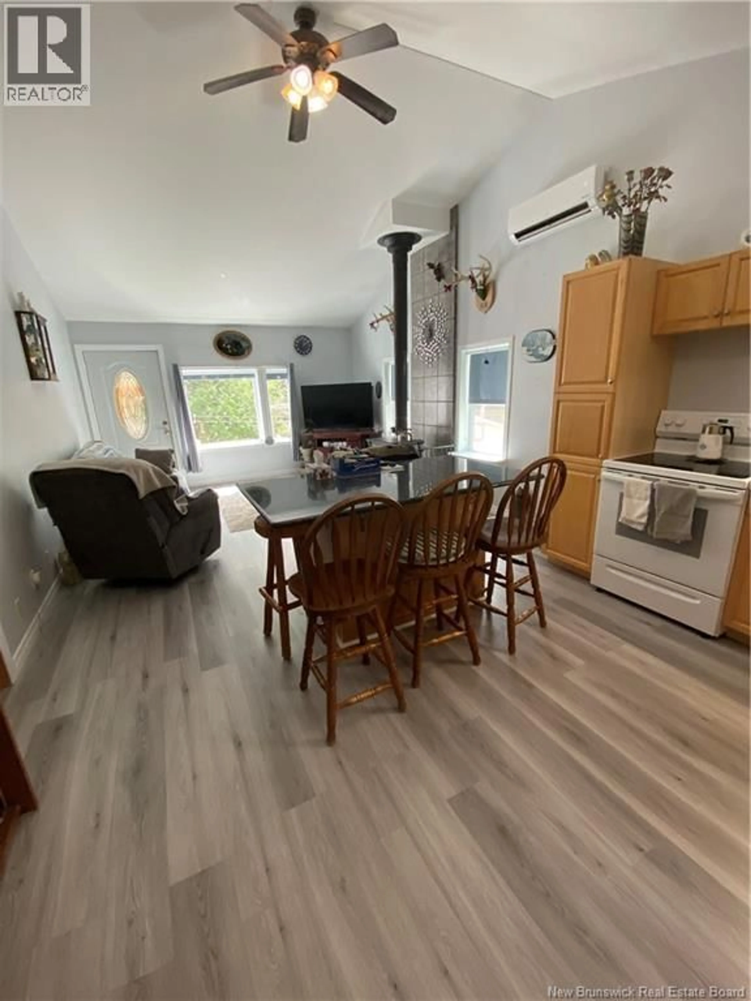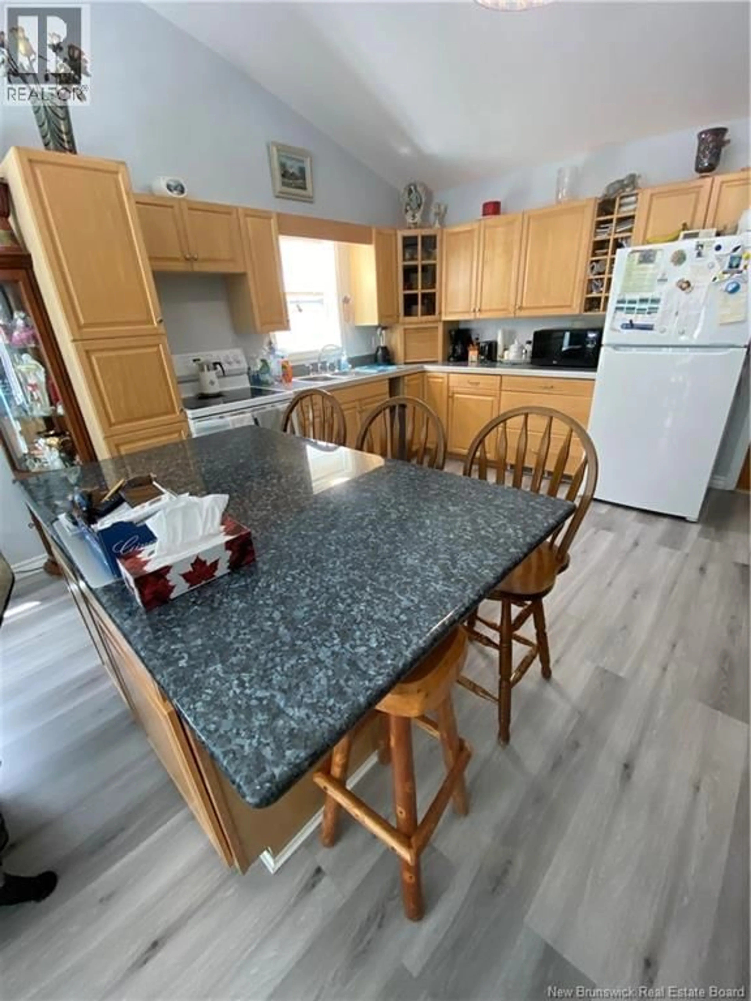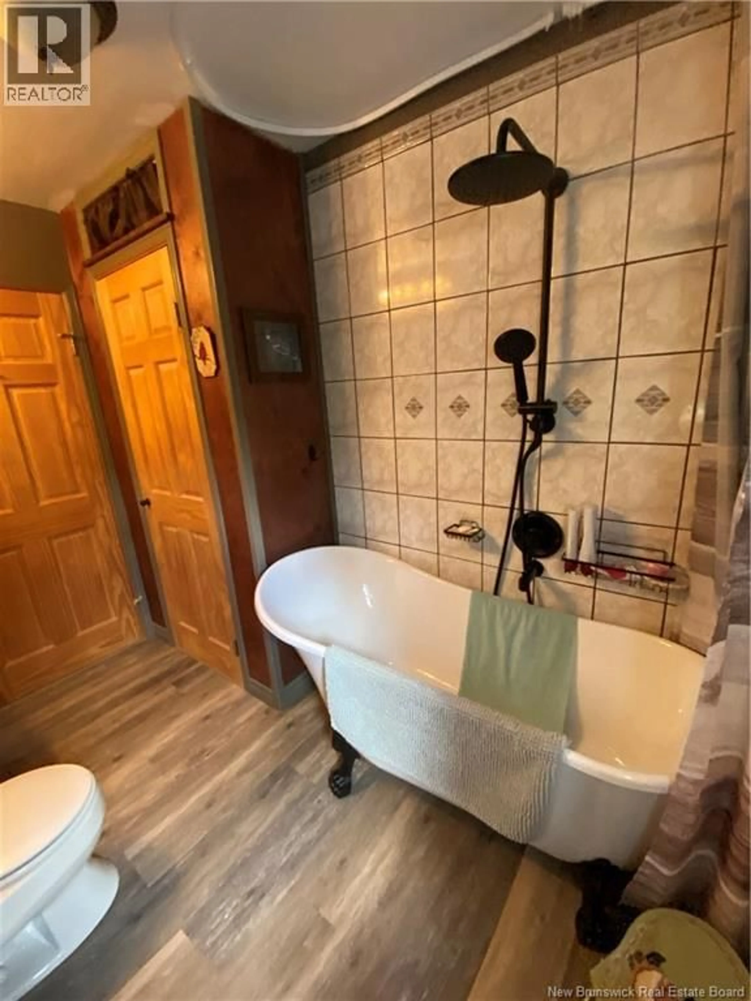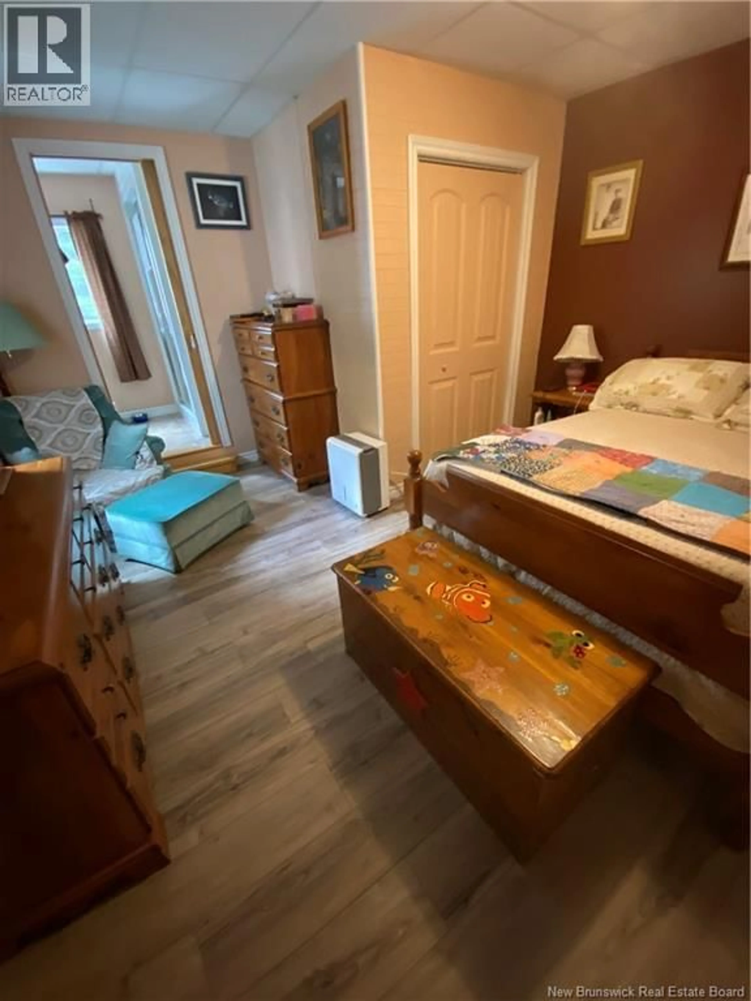212 ROUTE 735, Mayfield, New Brunswick E3L5E8
Contact us about this property
Highlights
Estimated valueThis is the price Wahi expects this property to sell for.
The calculation is powered by our Instant Home Value Estimate, which uses current market and property price trends to estimate your home’s value with a 90% accuracy rate.Not available
Price/Sqft$224/sqft
Monthly cost
Open Calculator
Description
Lovely 2 storey home 6 kms from St. Stephen on 14 Acres of land. Main level has entry with hall way to family room with wood stove and split entry heat pump. Bedroom - Non-conforming due to insufficient egress window with ensuite 3 piece bathroom has over sized shower, laundry room and storage room could be made into a kitchen. Has 2 separate entrances from the outside. Excellent fror a granny suite or rental income. Stairs to the 2nd floor open to an area with 2 wooden pantries and dishwasher. Enter into the open concept combination kitchen/living room - island with granite counter top, maple cabinets has porcelain counter top, appliances, mini split heat pump, HearthSoap Stone wood stove, cathederal ceiling. 2 bedrooms and bathroom with new soaker tub. Access to a storage room in the attic with a pull down ladder - 7x11x 5 foot height. Off the living room there is 9x9 foot 3 season insulated sun room opening onto the deck with stairs leading to the above ground pool. Floors - stonecore waterproof vinyl plank click floor and ceramic tile. 200 AMP electric entrance. Wood 16x20 foot garage on a concrete slab with electrical breaker box. Steel building 24x28 foot on a concrete slab with wired breaker box. Concrete Septic. Drilled Well. Heat pump 36000 BTU. Metal Roof. Plenty of room to roam on this 14 acres of wooded and treed property. The property can be subdivided if the Buyers wish. Call today for a showing of this stick built home. Property Sold As is where is (id:39198)
Property Details
Interior
Features
Main level Floor
3pc Ensuite bath
Storage
18'7'' x 7'9''Other
12' x 6'Bedroom
12'3'' x 9'3''Exterior
Features
Property History
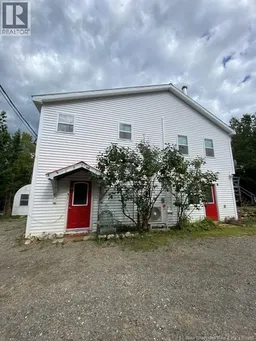 46
46
