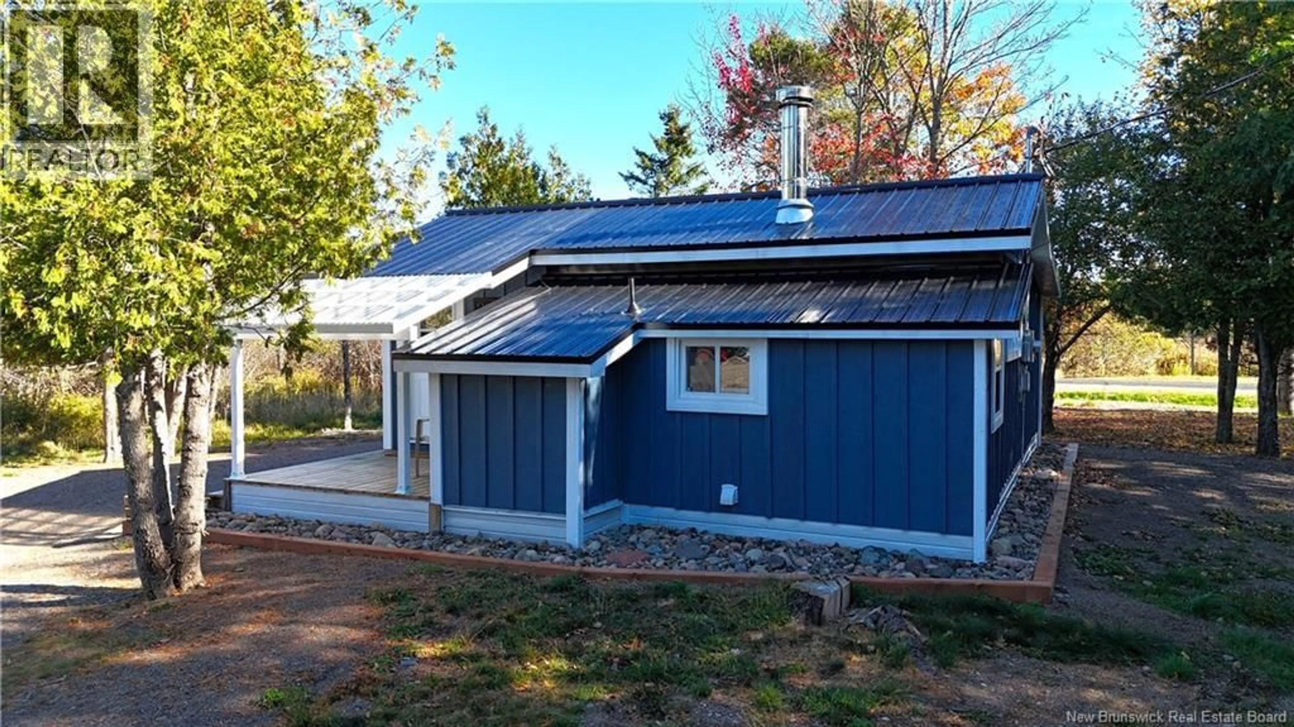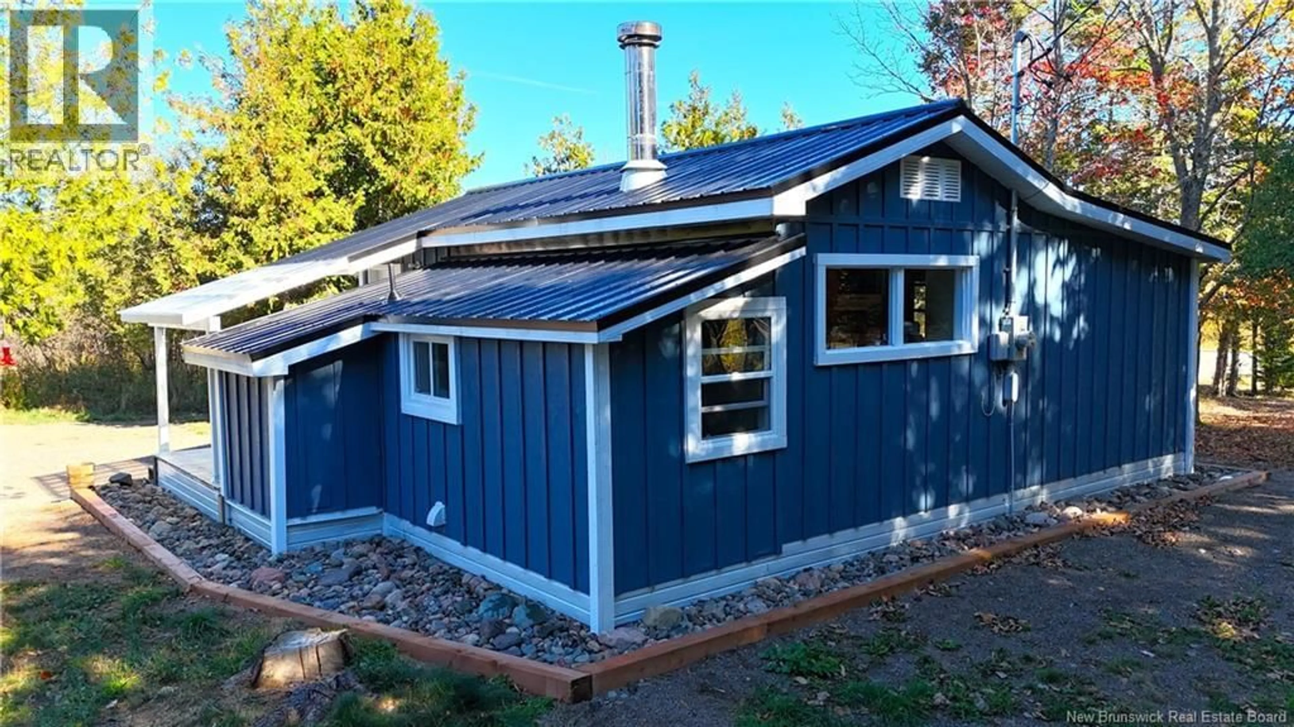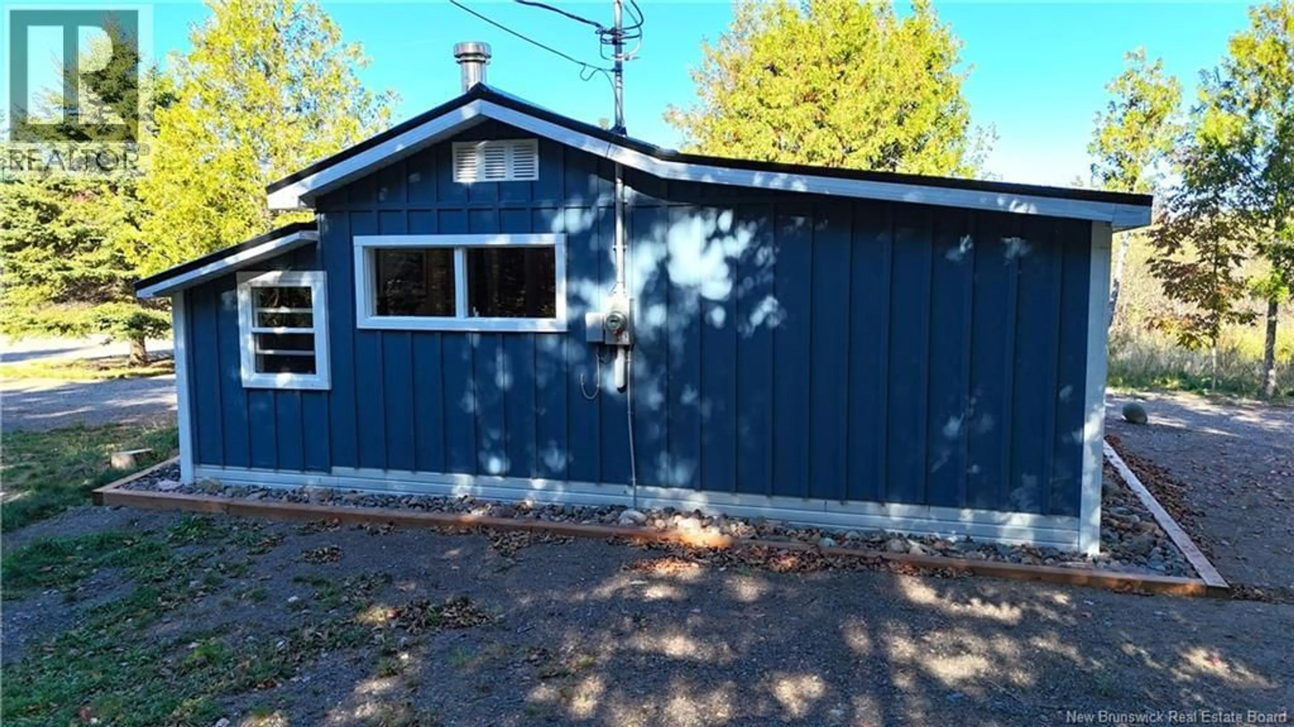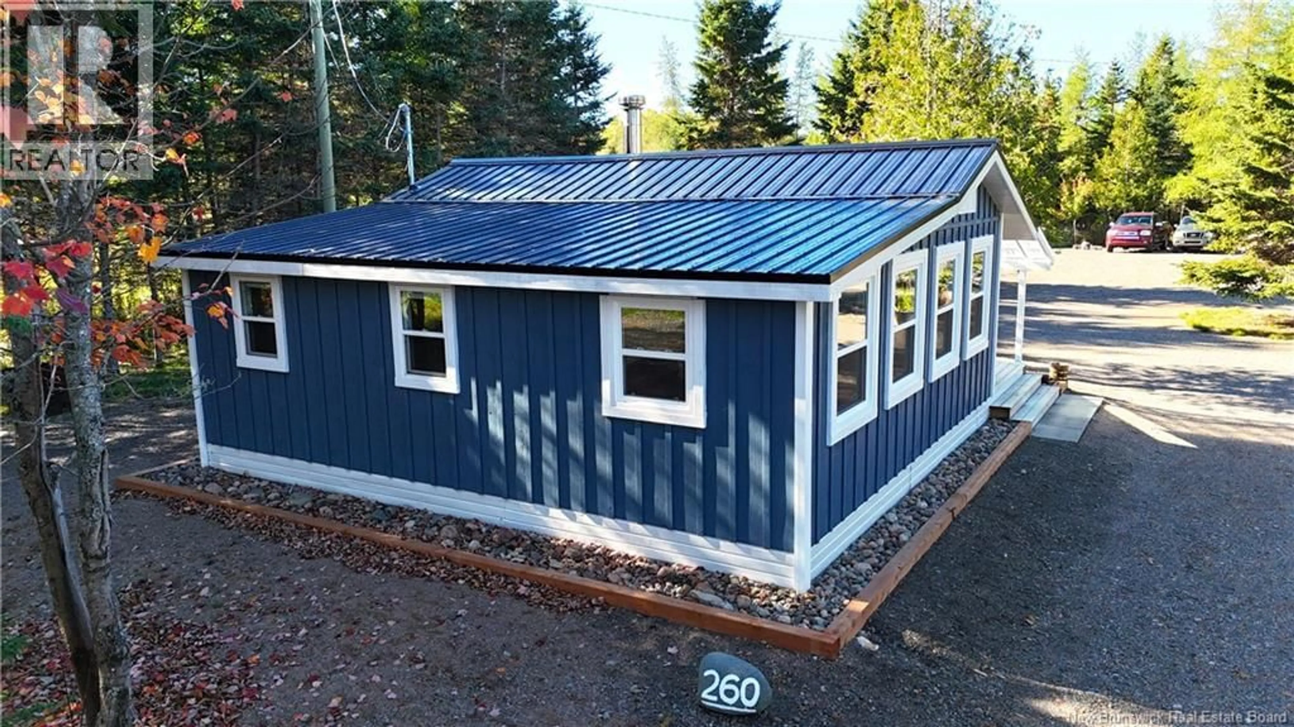260 MANOR ROAD, St George, New Brunswick E5C3R9
Contact us about this property
Highlights
Estimated valueThis is the price Wahi expects this property to sell for.
The calculation is powered by our Instant Home Value Estimate, which uses current market and property price trends to estimate your home’s value with a 90% accuracy rate.Not available
Price/Sqft$235/sqft
Monthly cost
Open Calculator
Description
Located on a spacious 5+ acre lot on the Manor Road in St. George is this sweet tiny home in an excellent location. The home is a recent build with a new metal roof and shows very well. Walking into the home from your covered porch, you have the living room, open concept kitchen/dining area, a large bedroom with partial ensuite, and a partial washroom with laundry. An efficient airtight woodstove in the kitchen/dining area supplements the baseboard electric heat. A garden shed/wood shed near the house compliments the property. The majority of the property is treed allowing the new owner to create trails and enjoy nature or expand and open up the property. The size of the home dictates that efficiency is paramount, and efficient it is, while the location gives one the opportunity to use the property recreationally or as a cottage getaway. This location is close to the mighty Magaguadavic River and Lake Utopia, both well known for it's excellent fishing and boating while some of the province's best hunting grounds are only minutes away. This is an excellent opportunity-whether you're looking for an efficient home with minimal expenses, a cottage to get away to or a recreational home base, just minutes to all of the amenities in St. George. Call today for additional information or to schedule a private viewing. (id:39198)
Property Details
Interior
Features
Main level Floor
Bedroom
15'4'' x 9'7''Laundry room
10'7'' x 5'7''Dining room
6' x 8'5''Kitchen
11'4'' x 10'8''Property History
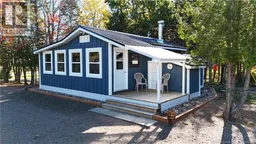 41
41

