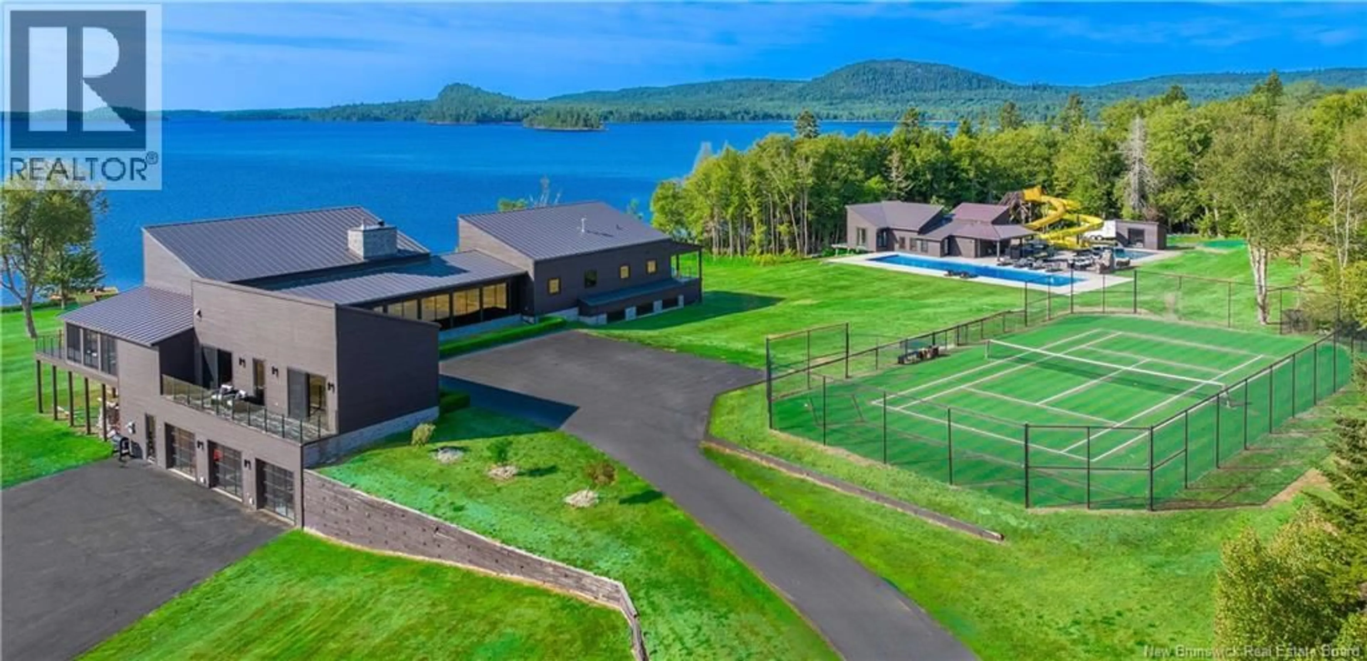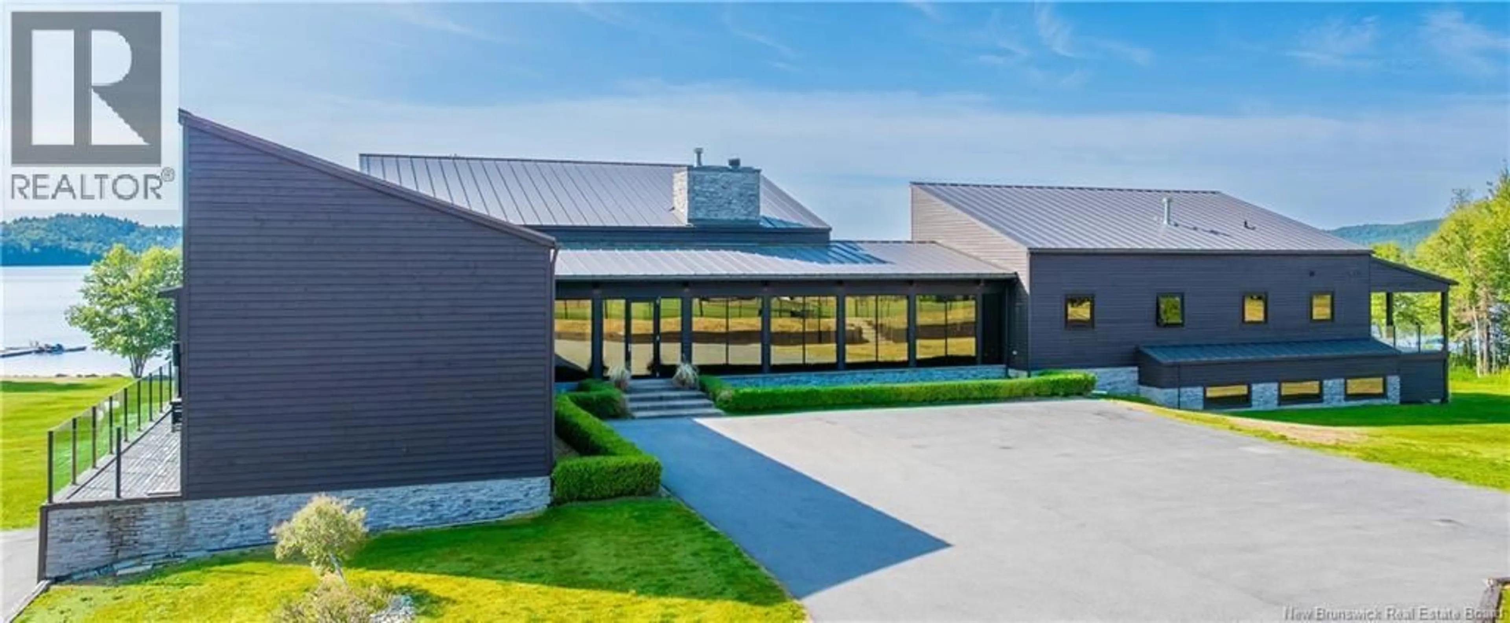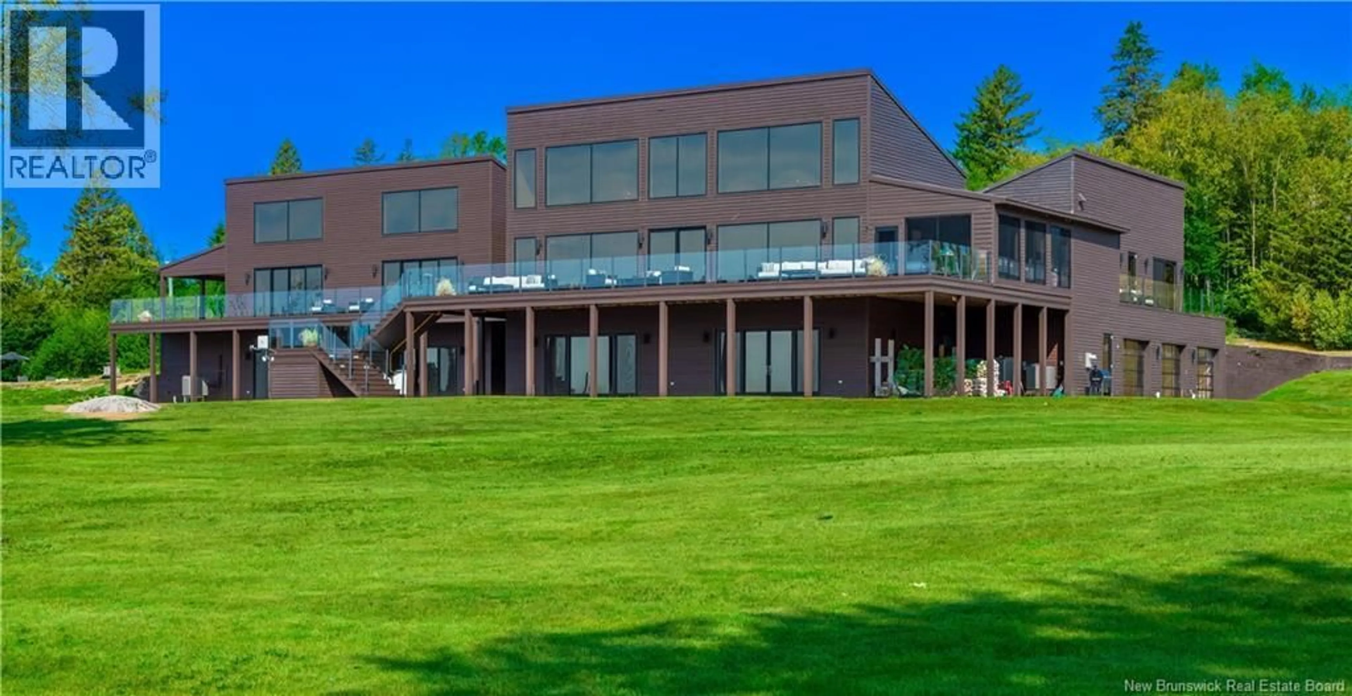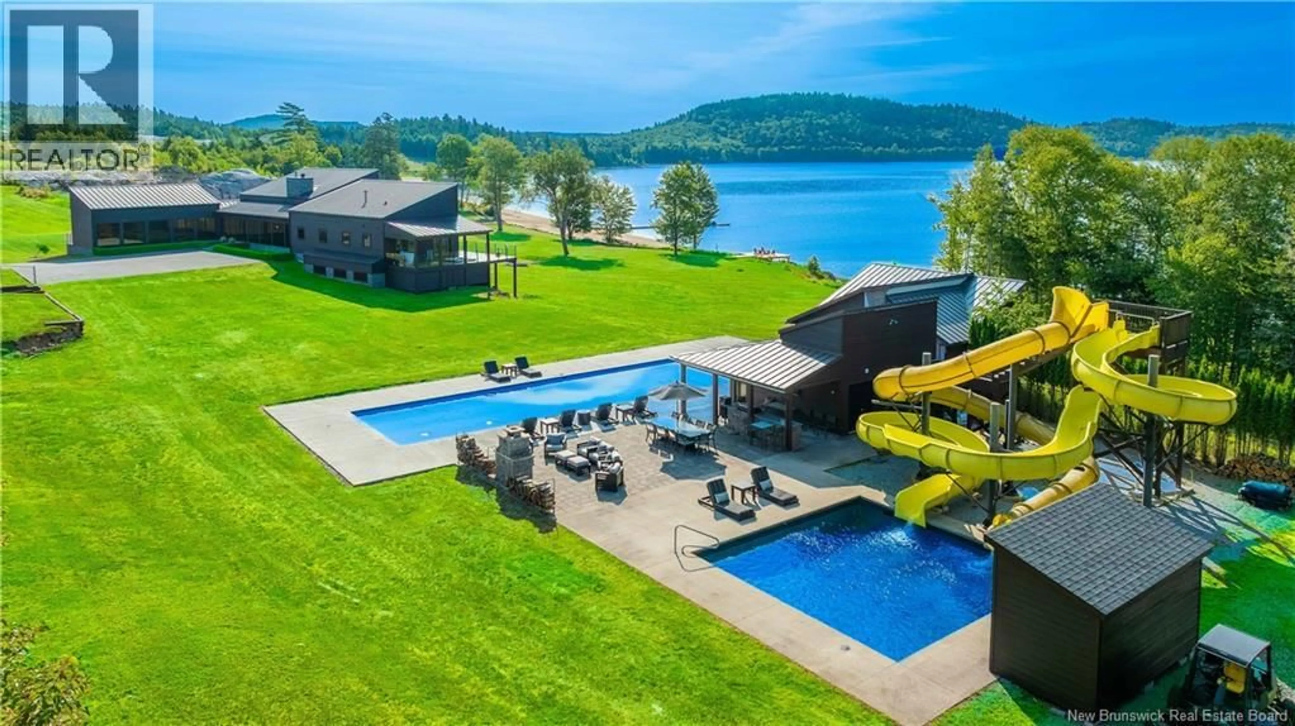88 - 1191 ROUTE 785, Utopia, New Brunswick E5C2L3
Contact us about this property
Highlights
Estimated valueThis is the price Wahi expects this property to sell for.
The calculation is powered by our Instant Home Value Estimate, which uses current market and property price trends to estimate your home’s value with a 90% accuracy rate.Not available
Price/Sqft$906/sqft
Monthly cost
Open Calculator
Description
This 30+ acres masterpiece lakefront estate rests on the pristine shores of Lake Utopia, NBs second-largest lake, showcasing over 1,400 feet of sandy beach frontage within a private, gated community. The main house with just under 8000 sqft, features expansive glass walls that capture sweeping lake views with south-facing sunsets, while sleek modern architecture harmonizes effortlessly with the surrounding natural beauty. The exceptional property includes a stunning main residence plus a two-bedroom guest home, offering a total of 8 bedrooms and 7.5 baths, designed for ultimate luxury, privacy, and resort-style living. The main residence boasts a dramatic primary suite with a custom shower/central tub and spa-inspired finishes, a gourmet kitchen with stone counters, premium appliances, and an adjoining covered outdoor kitchen for year-round entertaining. Two world-class amenities include a saltwater infinity pool, hot tub, water park-sized slides, tournament-grade tennis court, and an oversized three-car garage. The lower level presents a spacious entertainment room, kitchenette, and guest quarters, perfect for multi-generational living. This is truly one of New Brunswicks most spectacular lakefront estates, offering an unparalleled combination of elegance, recreation, and breathtaking panoramic beauty. This property may also be purchased with adjoining parcels, MLS® NB124970 and MLS® NB125163/125165, offering an exceptional opportunity to expand ownership. (id:39198)
Property Details
Interior
Features
Main level Floor
Bedroom
10' x 12'Bedroom
10' x 12'Exercise room
18' x 19'Office
18' x 21'Exterior
Features
Property History
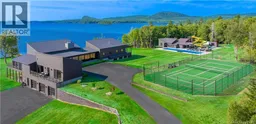 49
49
