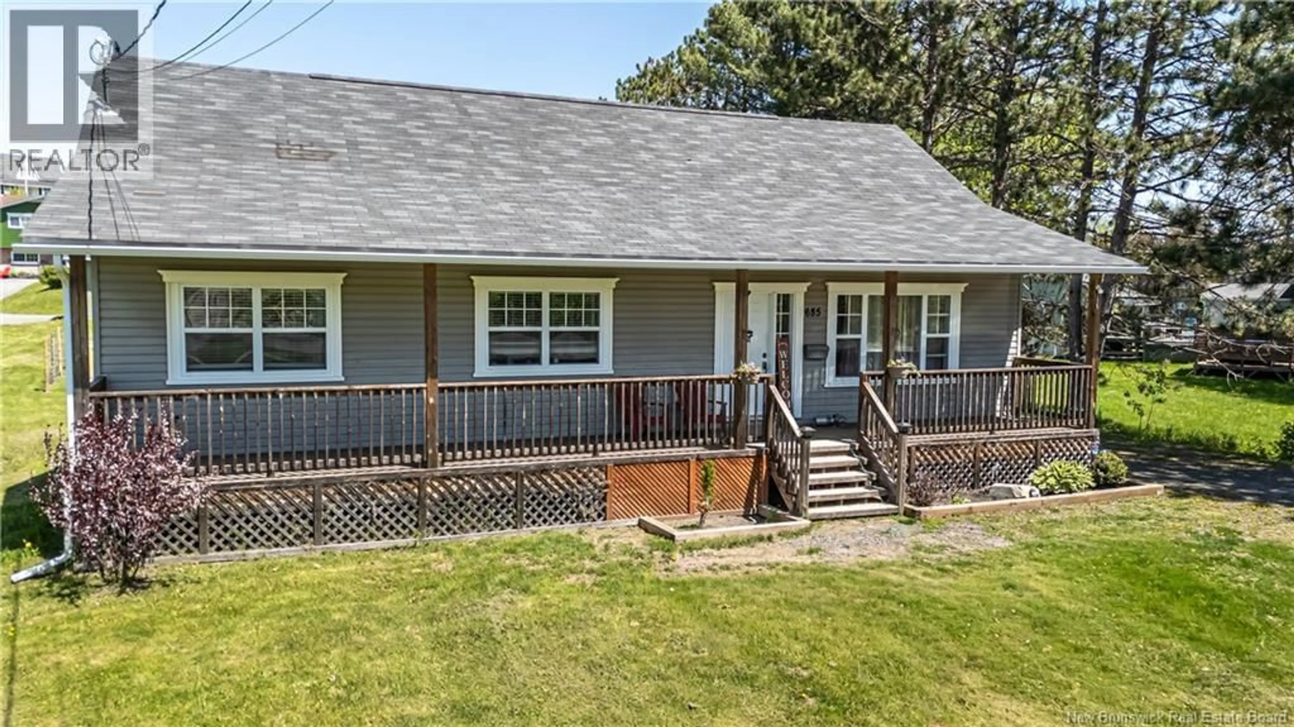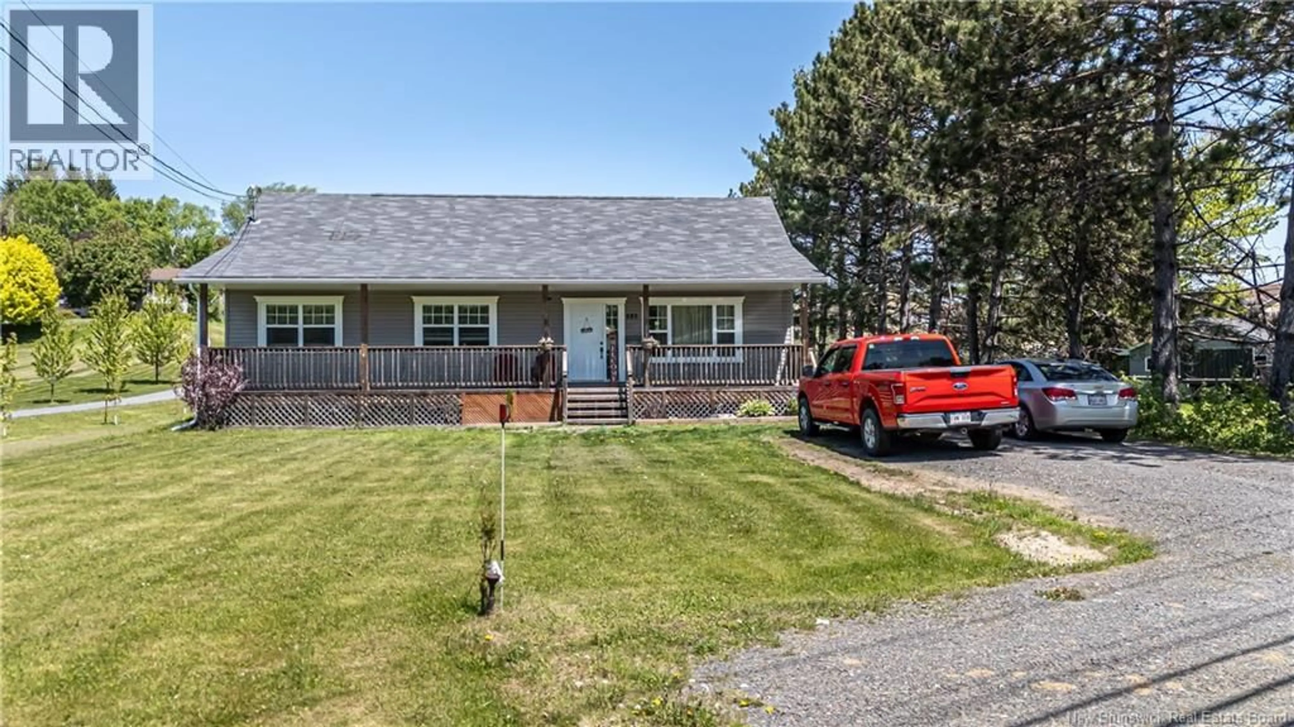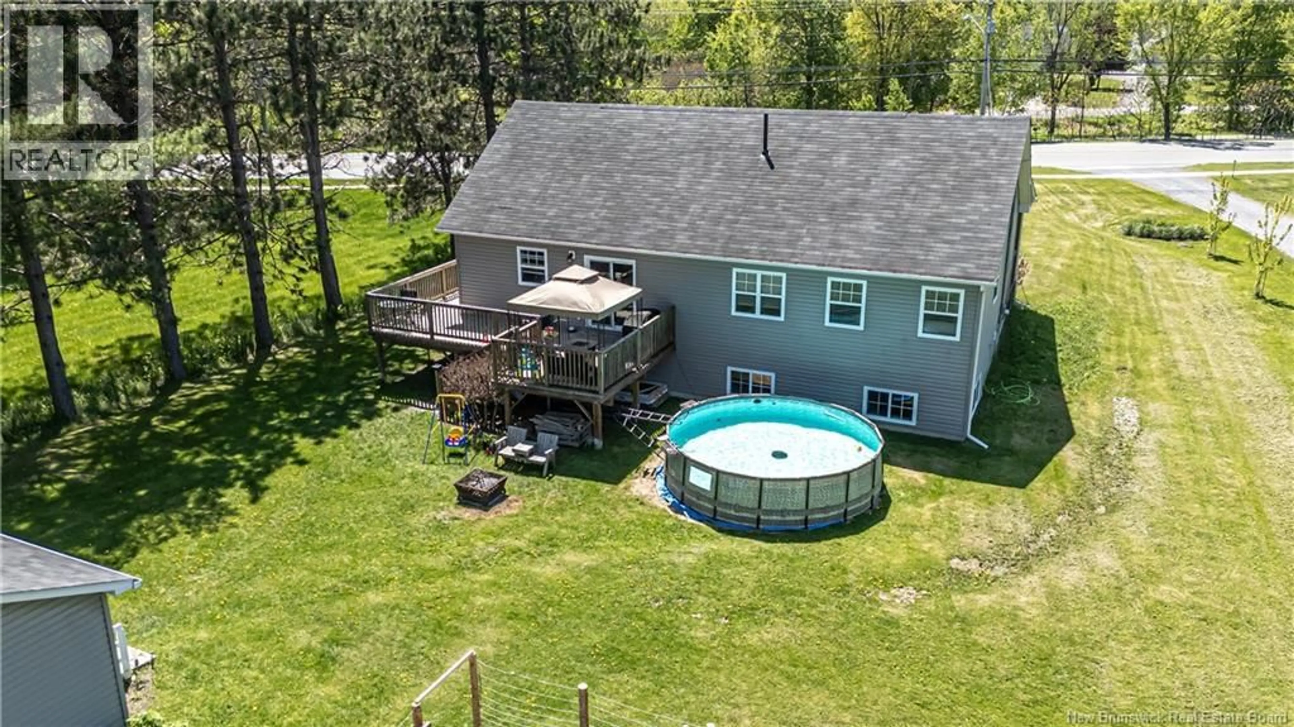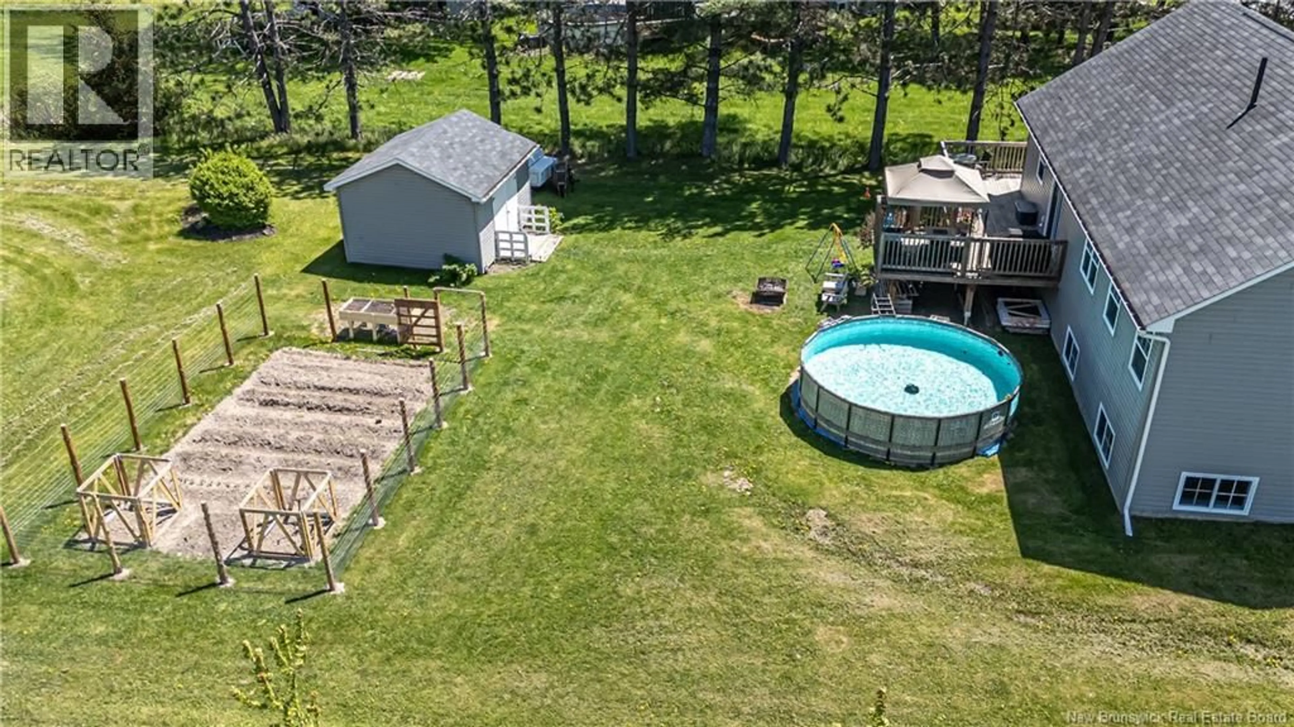685 CLEMENTS DRIVE, Fredericton, New Brunswick E3A1B8
Contact us about this property
Highlights
Estimated valueThis is the price Wahi expects this property to sell for.
The calculation is powered by our Instant Home Value Estimate, which uses current market and property price trends to estimate your home’s value with a 90% accuracy rate.Not available
Price/Sqft$162/sqft
Monthly cost
Open Calculator
Description
This inviting home offers a bright and functional layout designed for modern living. The main living area features an open-concept design that seamlessly connects the kitchen, dining, and living spacesperfect for entertaining or spending time with family. The living room features a ductless split heat pump for efficient year-round comfort, and large windows fill the space with natural light, creating a warm and inviting atmosphere. The spacious primary bedroom is a true retreat, complete with a private ensuite featuring a relaxing soaker tub and walk-in shower. Additional bedrooms are comfortable and well-sized, offering flexibility for family, guests, or a home office. The main bath is modern and well-appointed, while the lower level provides excellent potential for a family room, gym, or additional storage. The fully finished basement adds impressive living space, including a fourth bedroom with its own ensuite, a cozy living room, and a large rec room currently used as a gym. Outside, enjoy a private yard thats perfect for relaxing, gardening, or spending time with friends and family. Conveniently located near schools, parks, and all amenities, this home is move-in ready and waiting for its next owner to make it their own. (id:39198)
Property Details
Interior
Features
Basement Floor
Recreation room
12'10'' x 38'2''Living room
13'6'' x 34'10''Ensuite
5'11'' x 6'3''Bedroom
13'6'' x 12'4''Property History
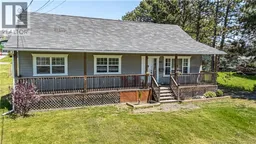 28
28
