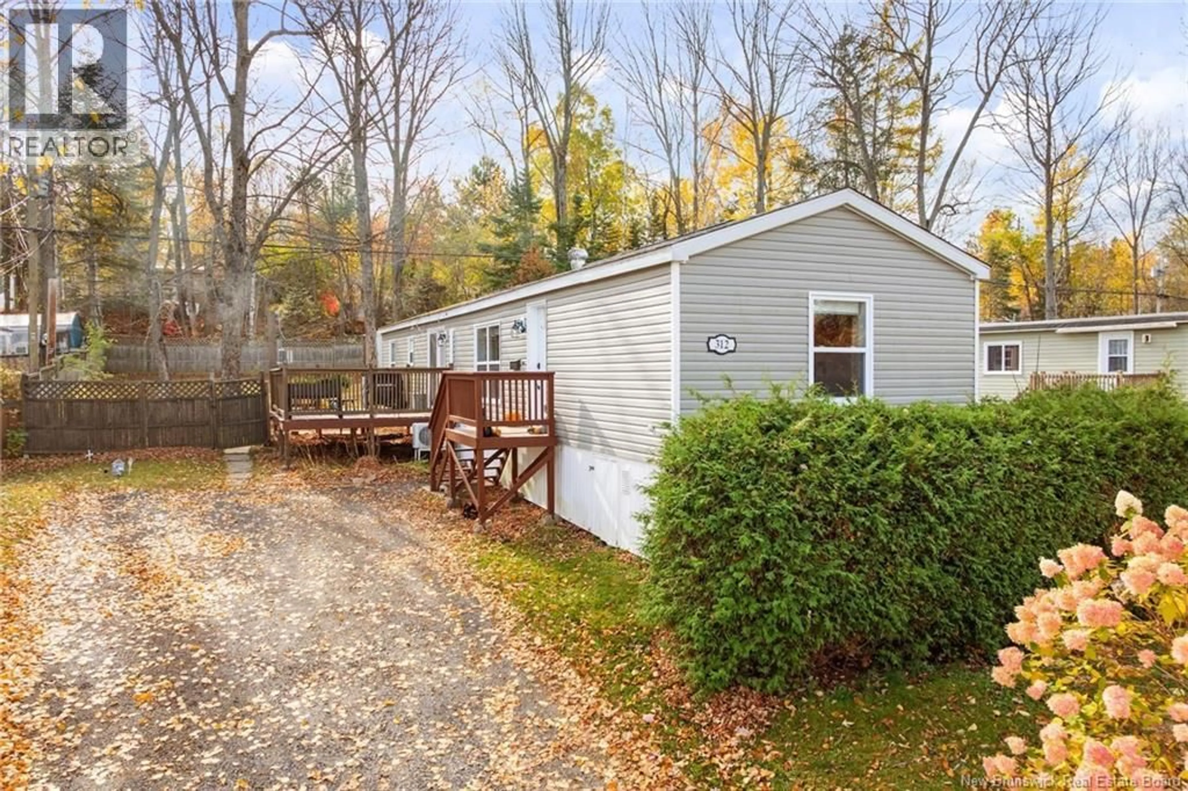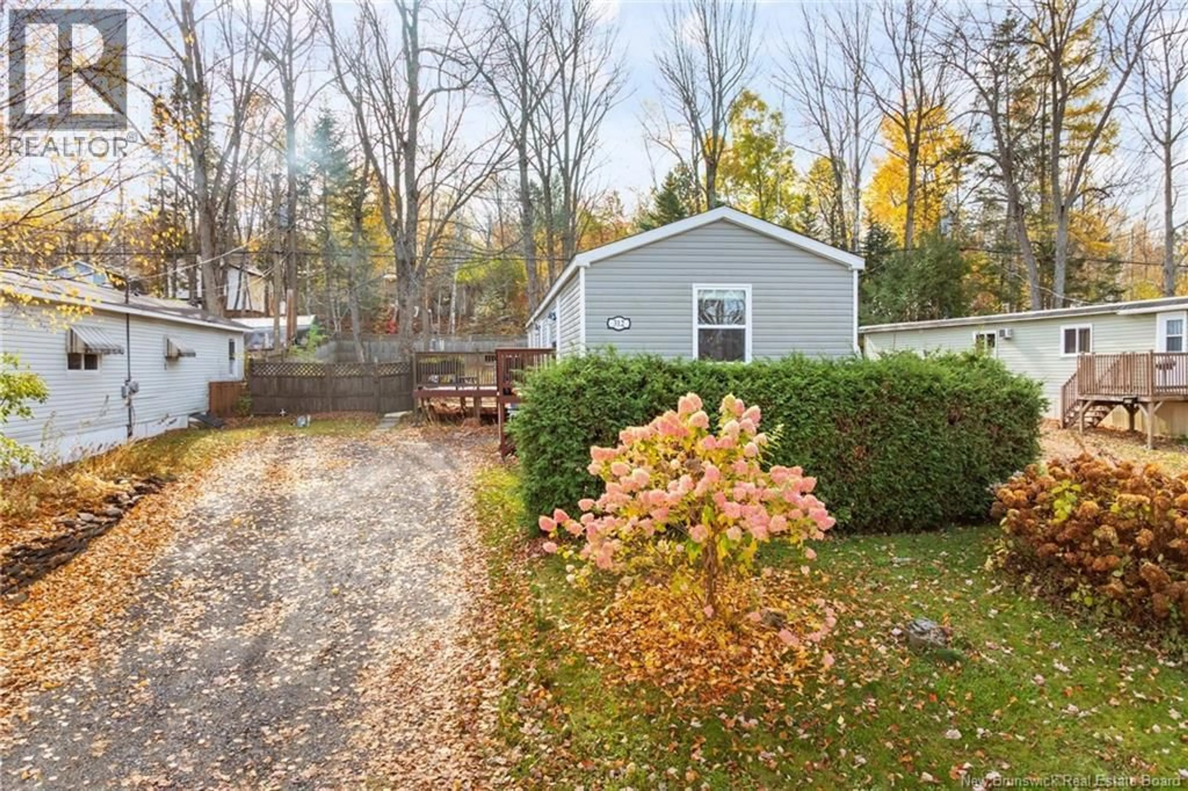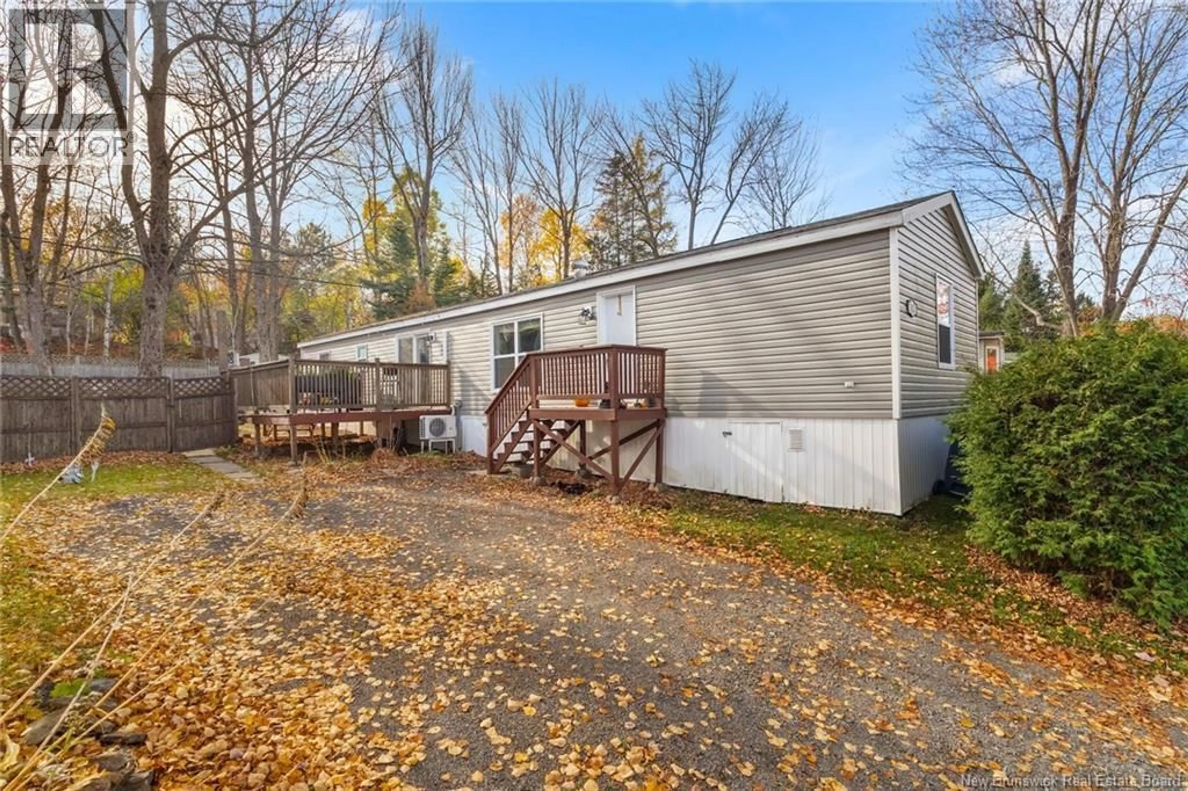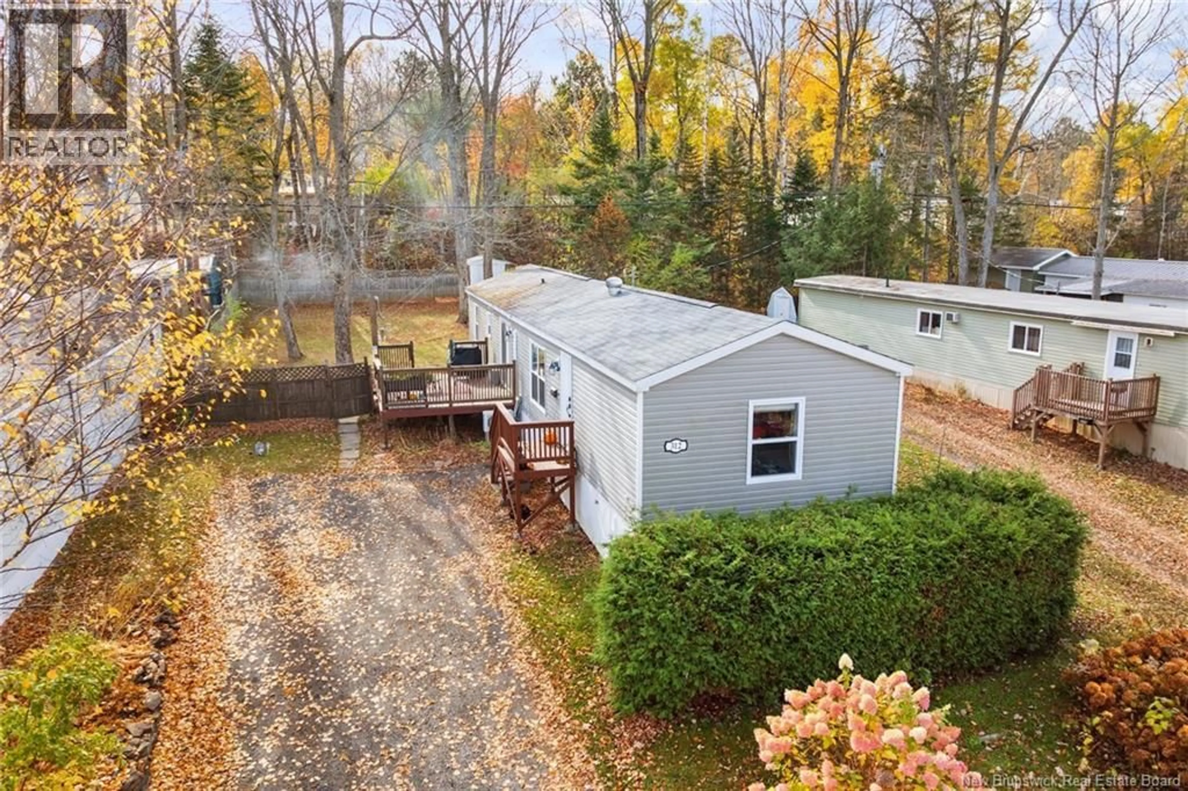312 GOVERNOR LANE, Fredericton, New Brunswick E3B7K9
Contact us about this property
Highlights
Estimated valueThis is the price Wahi expects this property to sell for.
The calculation is powered by our Instant Home Value Estimate, which uses current market and property price trends to estimate your home’s value with a 90% accuracy rate.Not available
Price/Sqft$166/sqft
Monthly cost
Open Calculator
Description
Are you looking for a modern, move-in-ready home on a quiet street in the heart of Fredericton close to all amenities, in a highly sought-after school district, and at a price that wont break the bank? Welcome to 312 Governor Lane in Kellys Mini Home Park, where comfort, style, and value come together beautifully. Renovated top-to-bottom, this home sits on a mature lot with lovely trees, shrubs, and landscaping, offering a peaceful, park-like setting. Step inside to a bright foyer with a coat closet, opening to a spacious living room featuring a large picture window and a ductless heat pump for year-round comfort. The updated eat-in kitchen shines with modern flooring, cabinetry, backsplash, and appliances perfect for everyday living and entertaining. Just off the kitchen, youll find a dedicated laundry area with storage and a refreshed full bath. The primary bedroom is a standout, offering double closets and an oversized window that allows plenty of natural light during the day. Two additional bedrooms provide space for family, guests, or a home office on the opposite end of the home. The backyard is generous and ideal for kids and pets to play. With nearly every major update completed over the past 67 years, this home truly is move-in ready and waiting for its next owner. A fantastic opportunity for first-time buyers, downsizers, or anyone seeking style and convenience in an unbeatable location. Welcome home! (id:39198)
Property Details
Interior
Features
Main level Floor
Bedroom
12'0'' x 8'11''Bedroom
8'9'' x 7'5''3pc Bathroom
4'11'' x 7'10''Primary Bedroom
10'10'' x 11'9''Property History
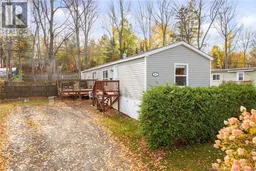 44
44
