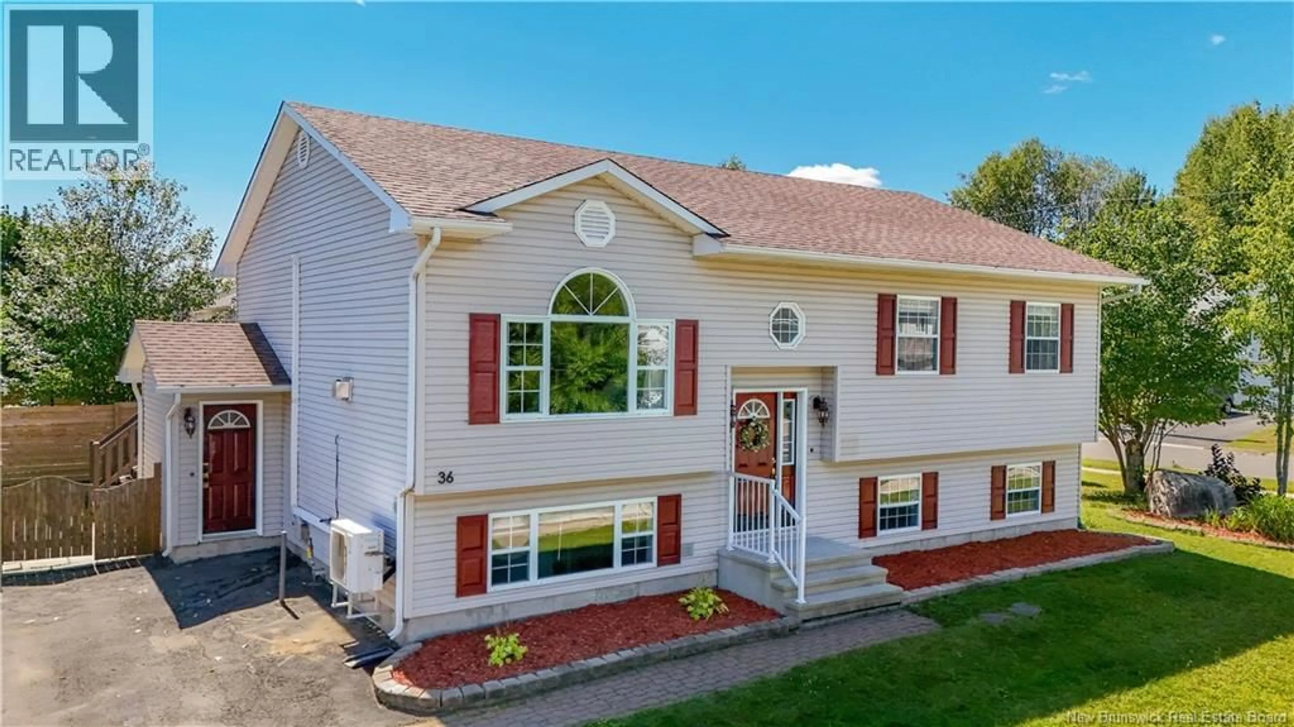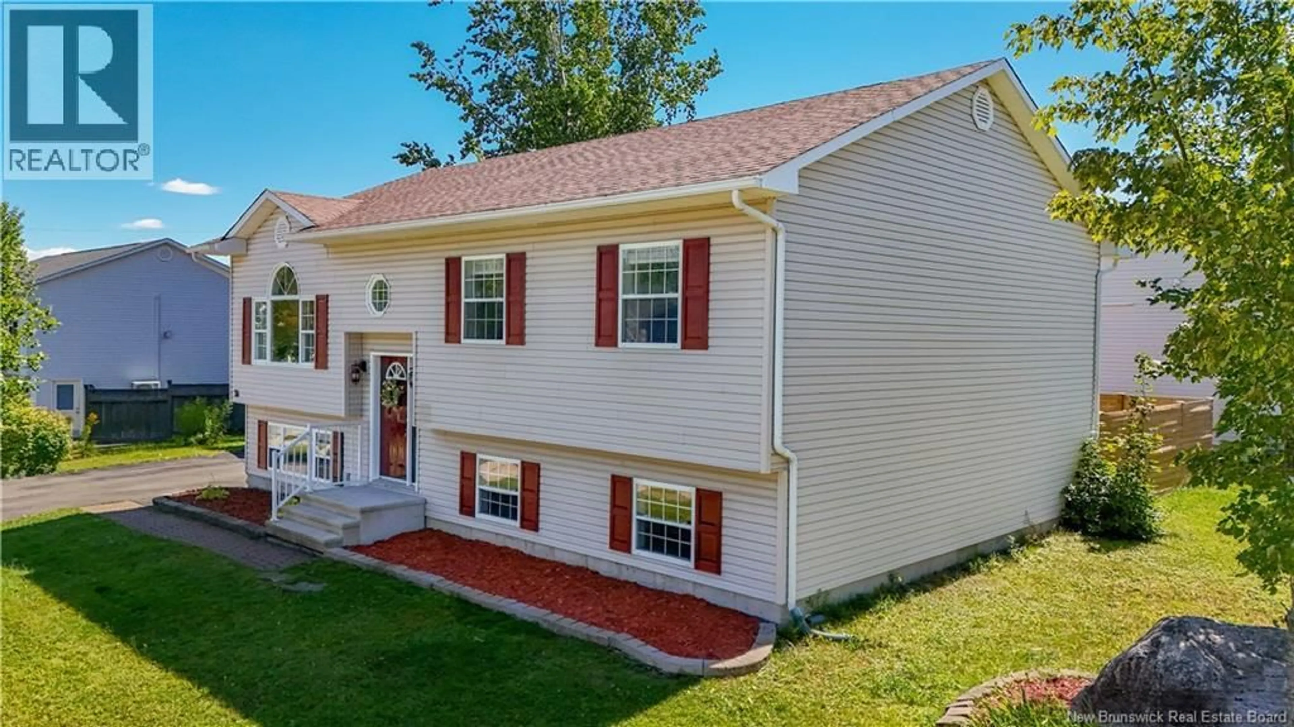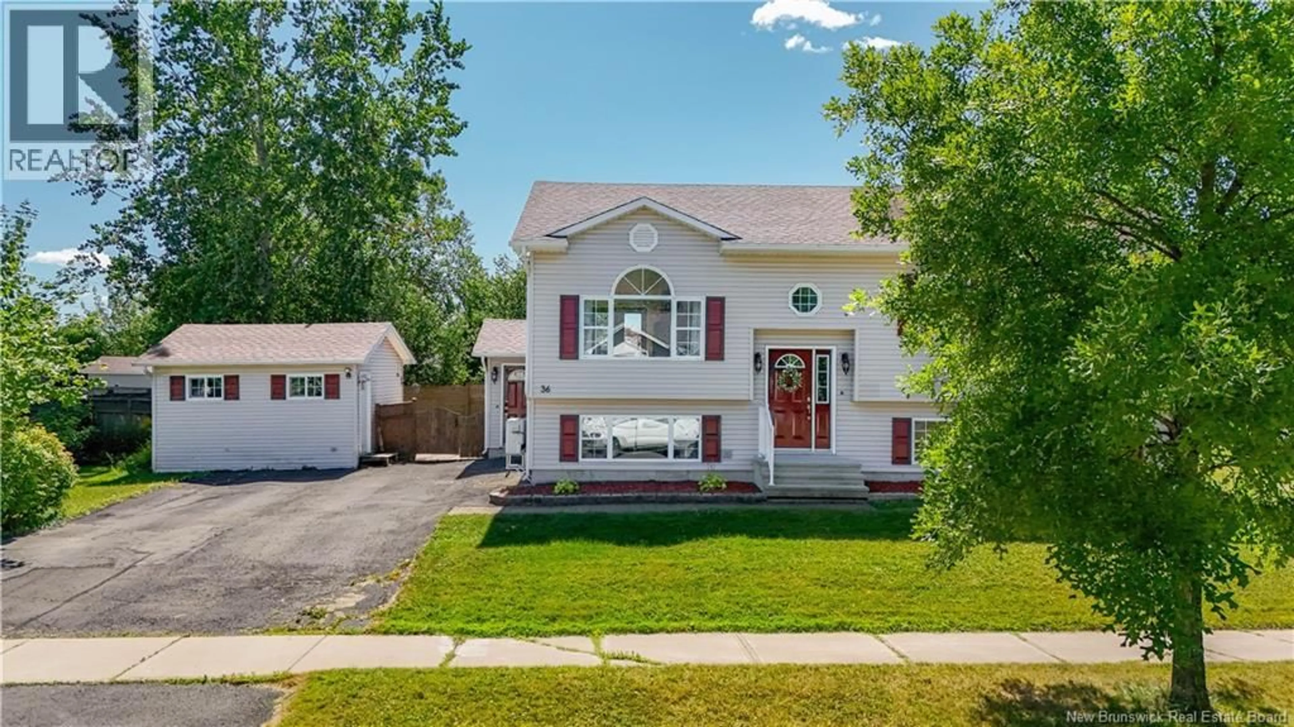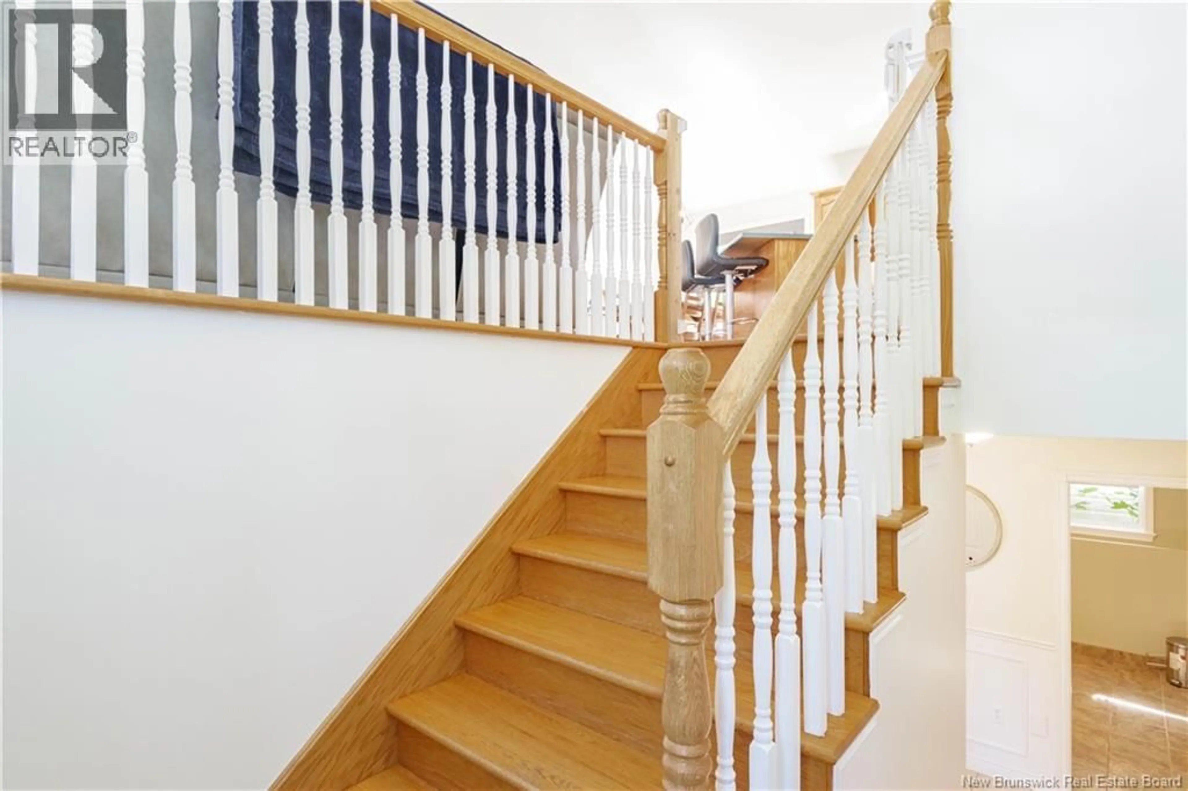36 SPIRO DRIVE, Fredericton, New Brunswick E3B9N4
Contact us about this property
Highlights
Estimated valueThis is the price Wahi expects this property to sell for.
The calculation is powered by our Instant Home Value Estimate, which uses current market and property price trends to estimate your home’s value with a 90% accuracy rate.Not available
Price/Sqft$365/sqft
Monthly cost
Open Calculator
Description
Welcome to 36 Sprio Dr., a perfect family home in the sought after Lincoln Heights neighbourhood! Sitting proudly on a spacious corner lot with a fully fenced backyard, this split entry property offers both comfort and convenience for growing families. Across the street is the heart of the community. An enormous park with a soccer field, basketball court, playground, shallow pool, winter ice rink, and walking trails, giving kids endless opportunities for outdoor fun right at your doorstep. Inside, the main level features an open concept living room, dining room, and kitchen with soaring vaulted ceilings, a cozy natural gas fireplace (currently disconnected), and a ductless heat pump for year round comfort. The large bathroom includes a cheater door to the primary bedroom, and down the hall, youll find two additional bedrooms, ideal for kids or a home office. The lower level offers even more space, featuring two additional bedrooms, a full bathroom, a bright recreation room perfect for movie nights or play space, and a large laundry room with convenient walkout access to the driveway. With its unbeatable location, versatile layout, and direct access to family friendly amenities, this home is designed for both relaxation and active living. (id:39198)
Property Details
Interior
Features
Basement Floor
Laundry room
9'9'' x 13'4''Bath (# pieces 1-6)
9'6'' x 10'0''Recreation room
14'3'' x 20'3''Bedroom
13'3'' x 20'3''Property History
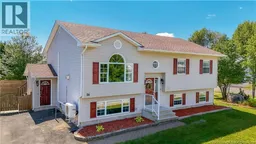 44
44
