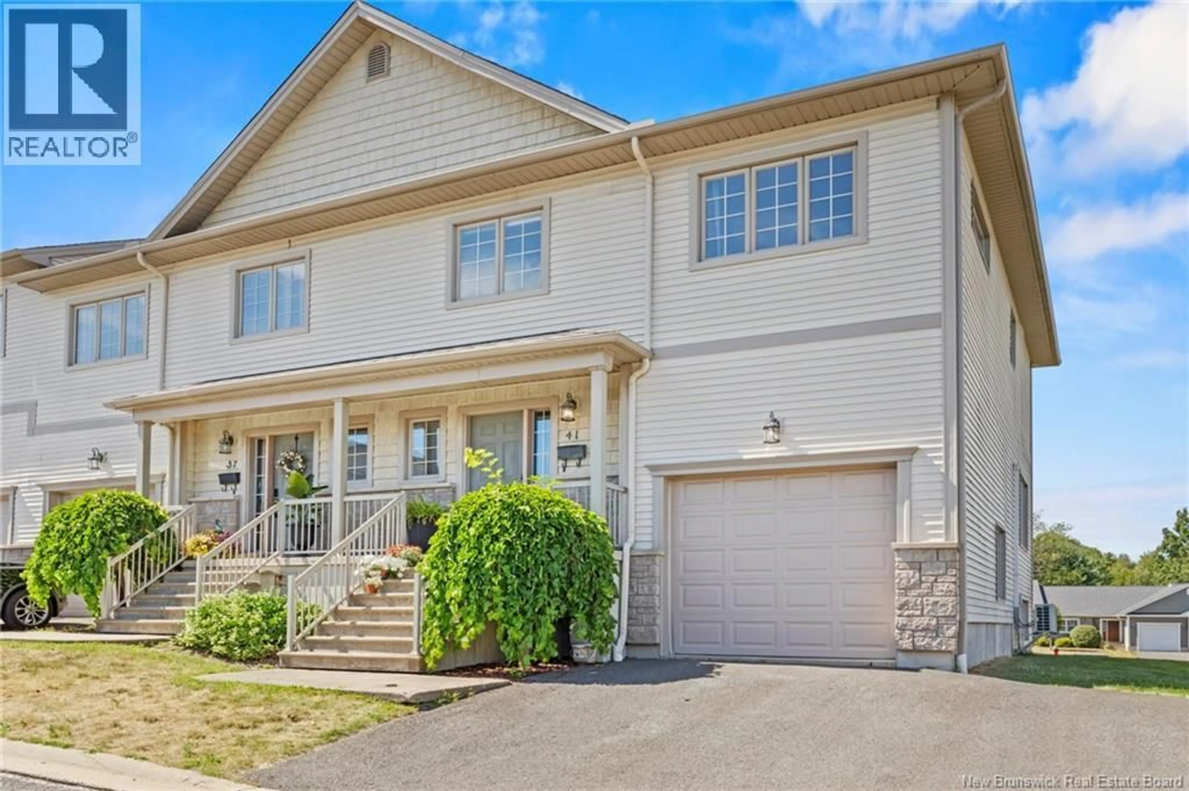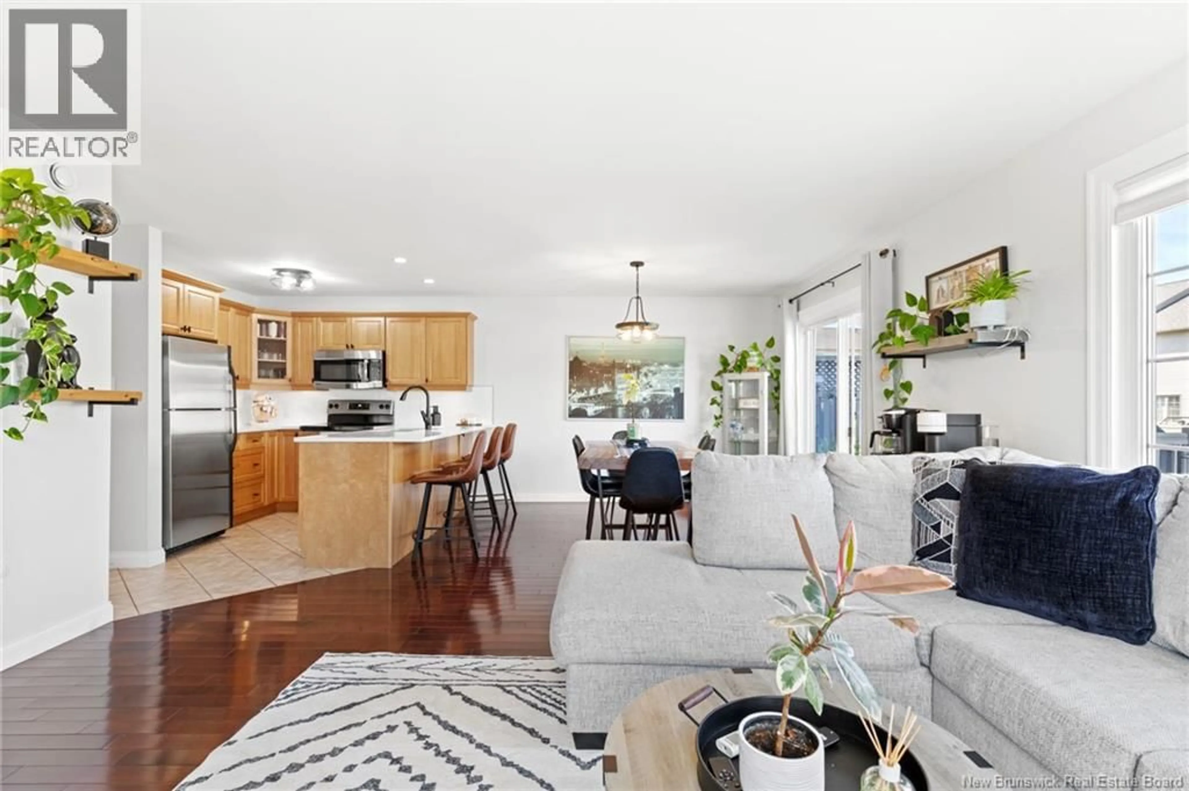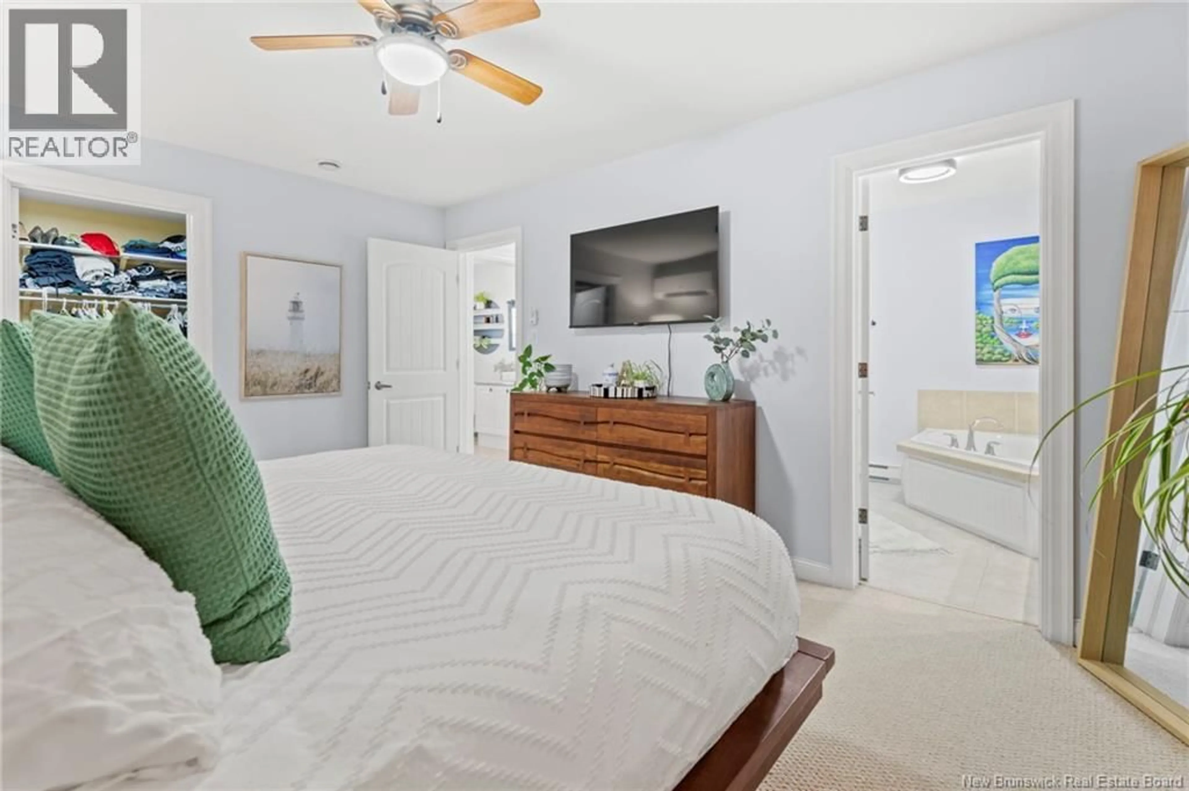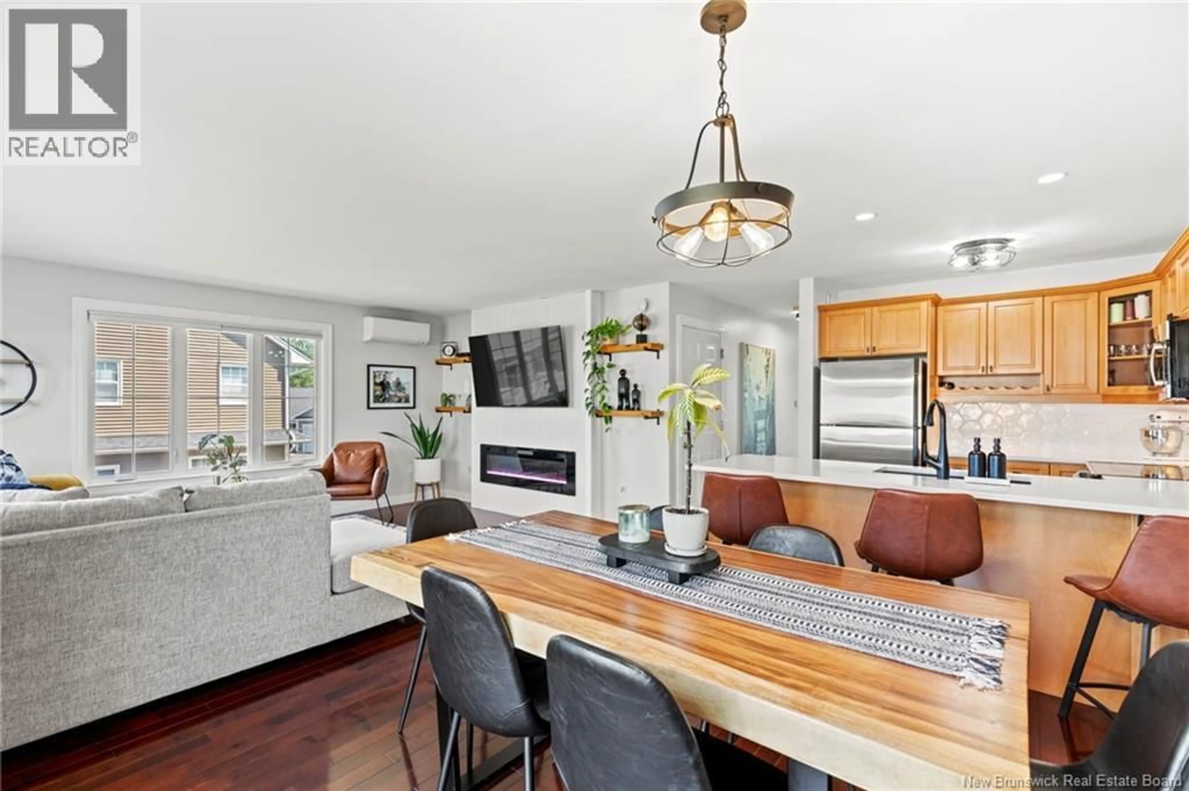41 HUNTINGTON CIRCLE, Fredericton, New Brunswick E3B0M1
Contact us about this property
Highlights
Estimated valueThis is the price Wahi expects this property to sell for.
The calculation is powered by our Instant Home Value Estimate, which uses current market and property price trends to estimate your home’s value with a 90% accuracy rate.Not available
Price/Sqft$370/sqft
Monthly cost
Open Calculator
Description
You dont want a condo, with high monthly fees and neighbors on all sides of you, but you dont want the maintenance of a detached home either. Enter 41 Huntingdon Circle, a beautifully updated end-unit townhouse, midway between Frederictons uptown and downtown in Southwood Park. With an extra large driveway and side yard, more natural light, and an elevated cosmetic design, this townhouse is anything but ordinary. The lower level greets you with a spacious entryway and half bathroom, then moves into the main living space. An open concept kitchen, dining, and living room includes upgrades like quartz countertops, new tile backsplash, and new hardware. Here, youll also find access to the back deck and yard. Upstairs has 3 large bedrooms, and 2 full bathrooms (bonus-they both have heated floors!). The primary suite is large and includes a spacious walk-in closet and ensuite bathroom. The basement has had a complete overhaul and includes a social den with dry bar, designated office space (could be converted to 4th bedroom), and half bathroom. Snow removal and lawn care maintenance included for $158.70/month. This home is perfect for young professionals and families looking for a beautiful place, inside and out. (id:39198)
Property Details
Interior
Features
Basement Floor
Utility room
9'0'' x 9'0''Bath (# pieces 1-6)
4'1'' x 6'1''Office
10'6'' x 14'1''Family room
9'8'' x 19'6''Property History
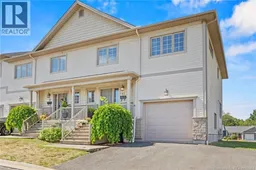 37
37
