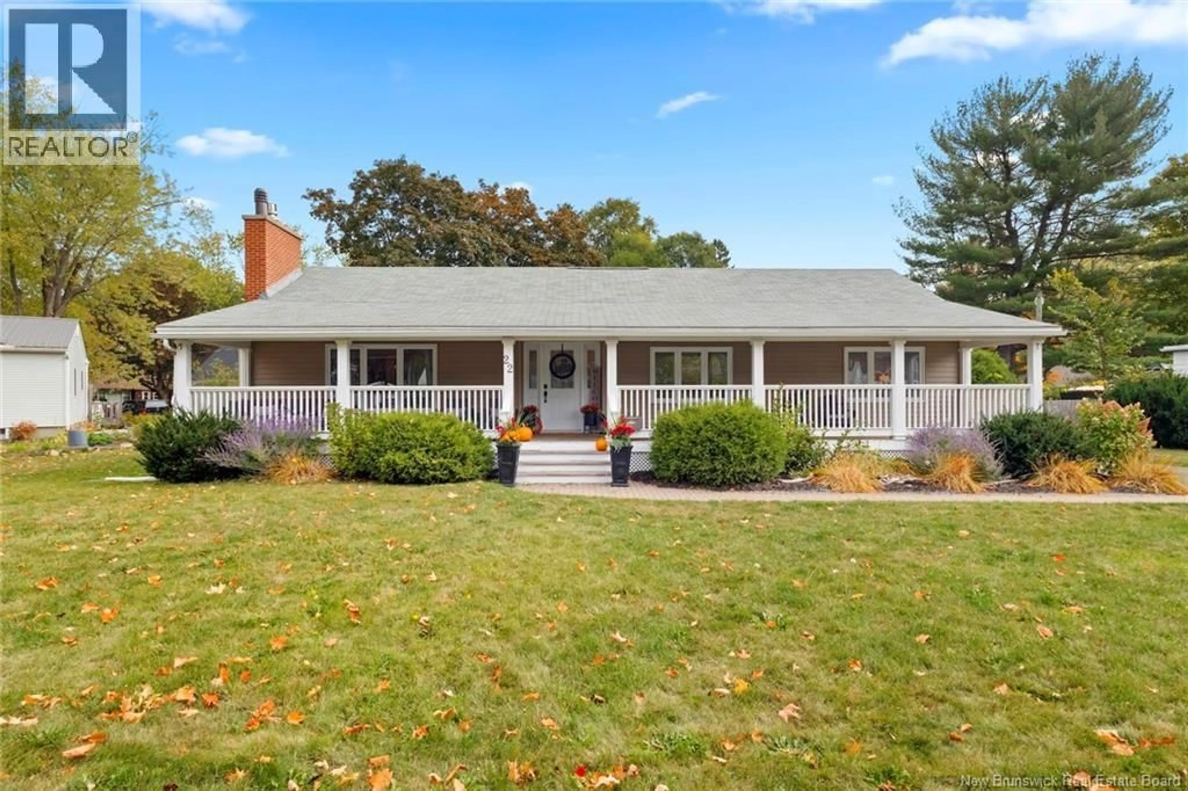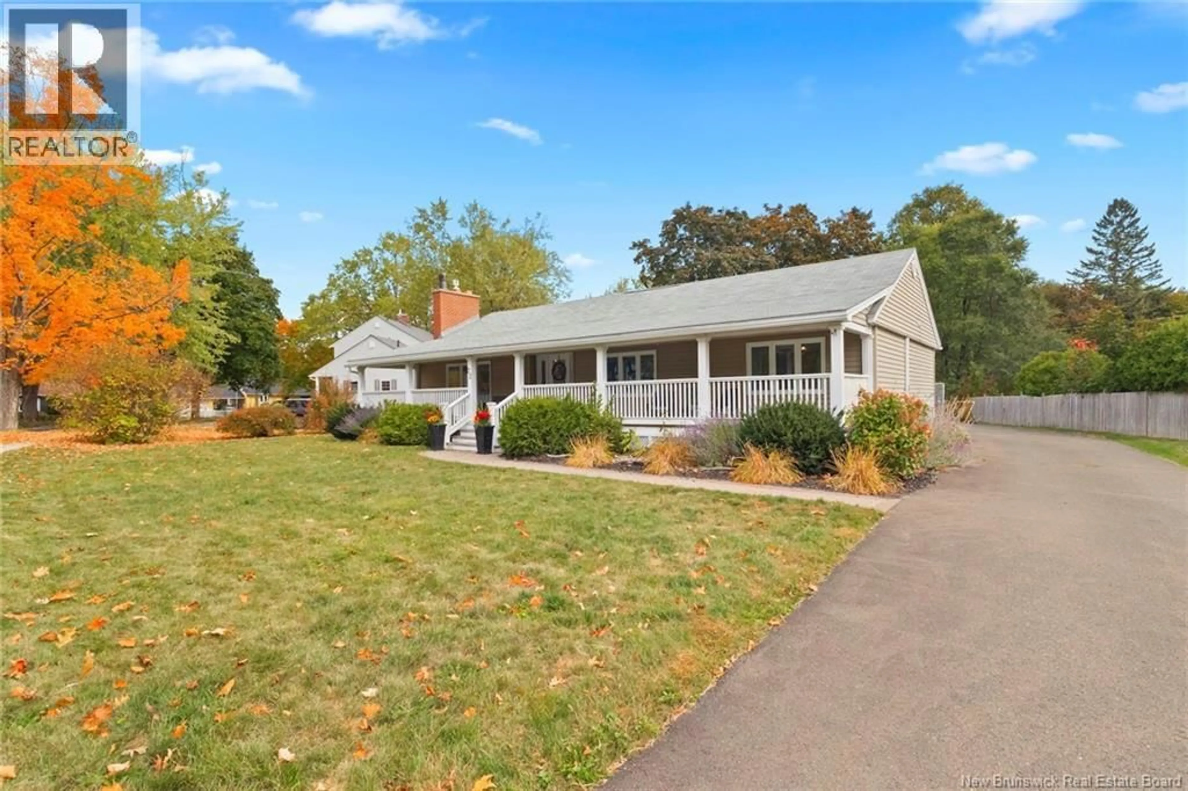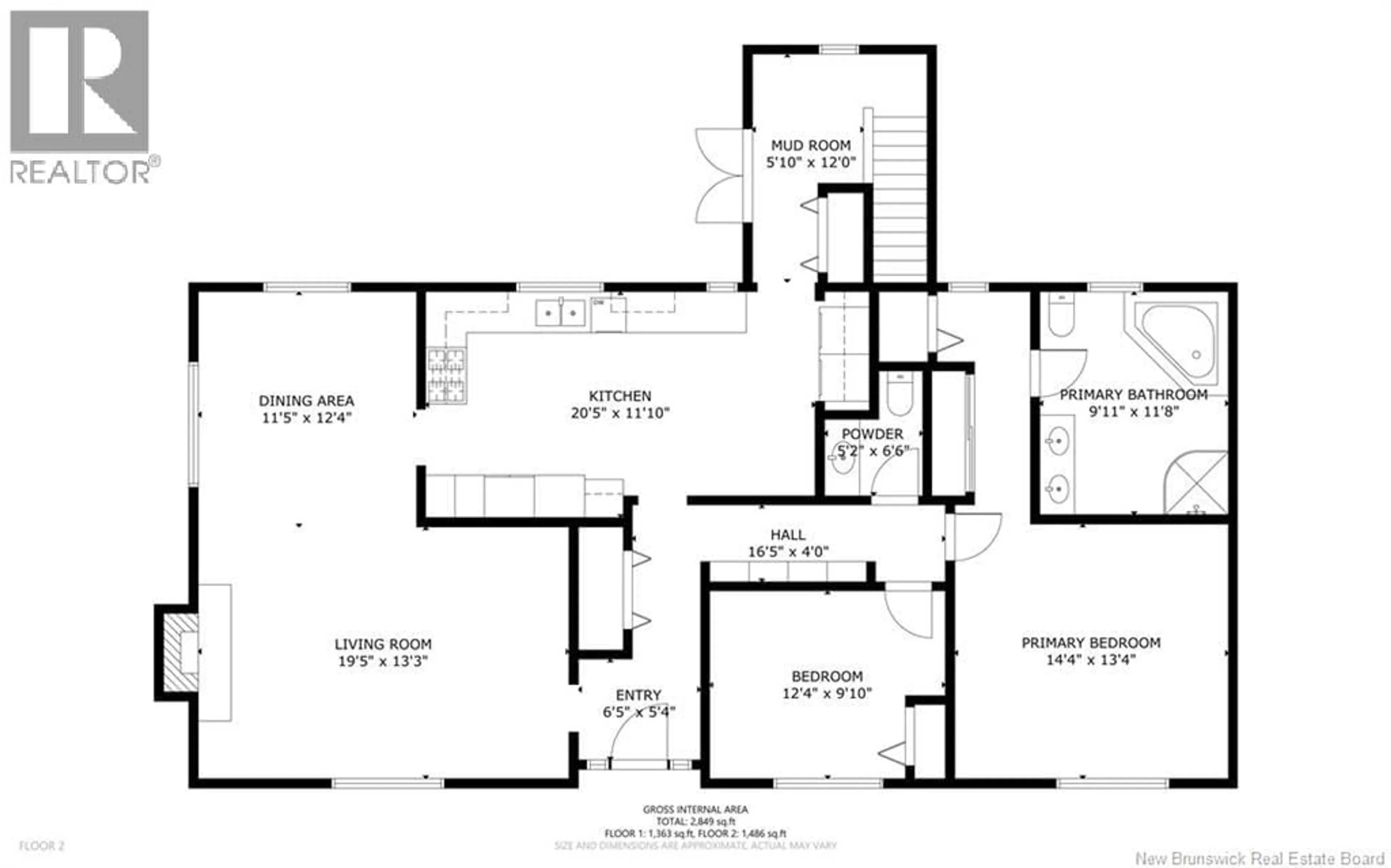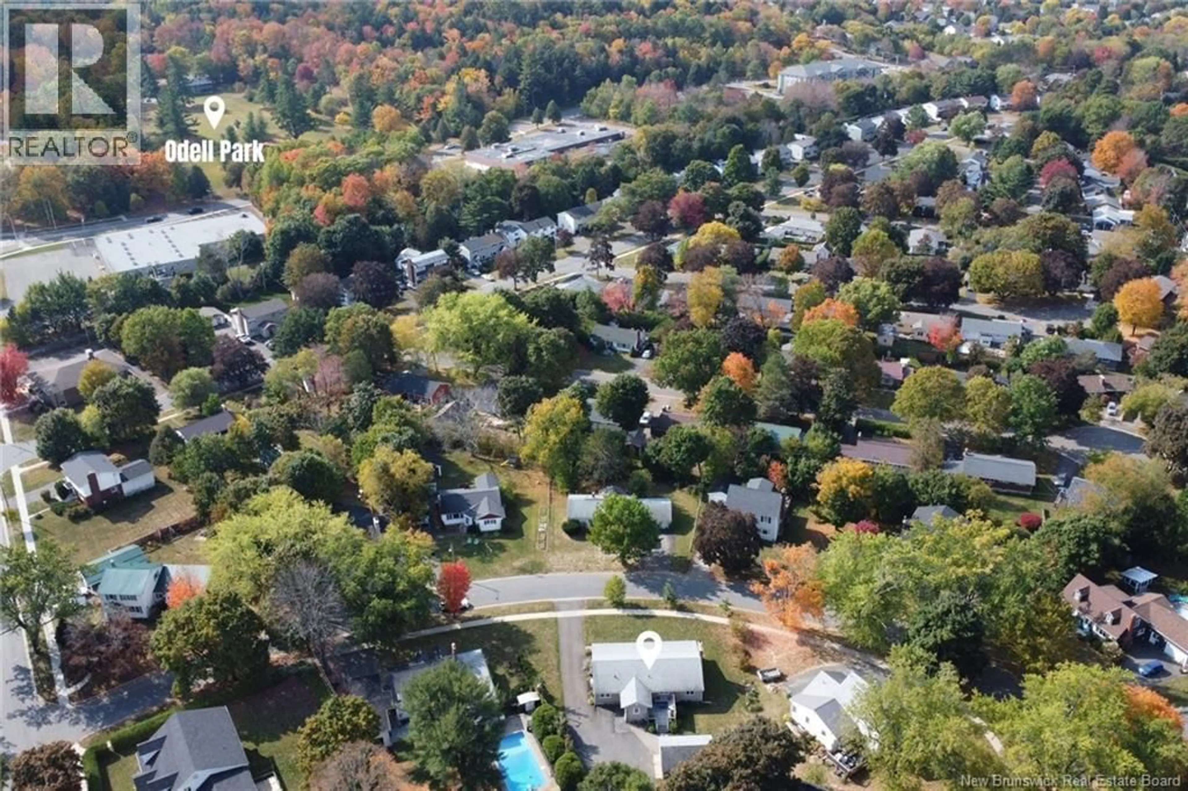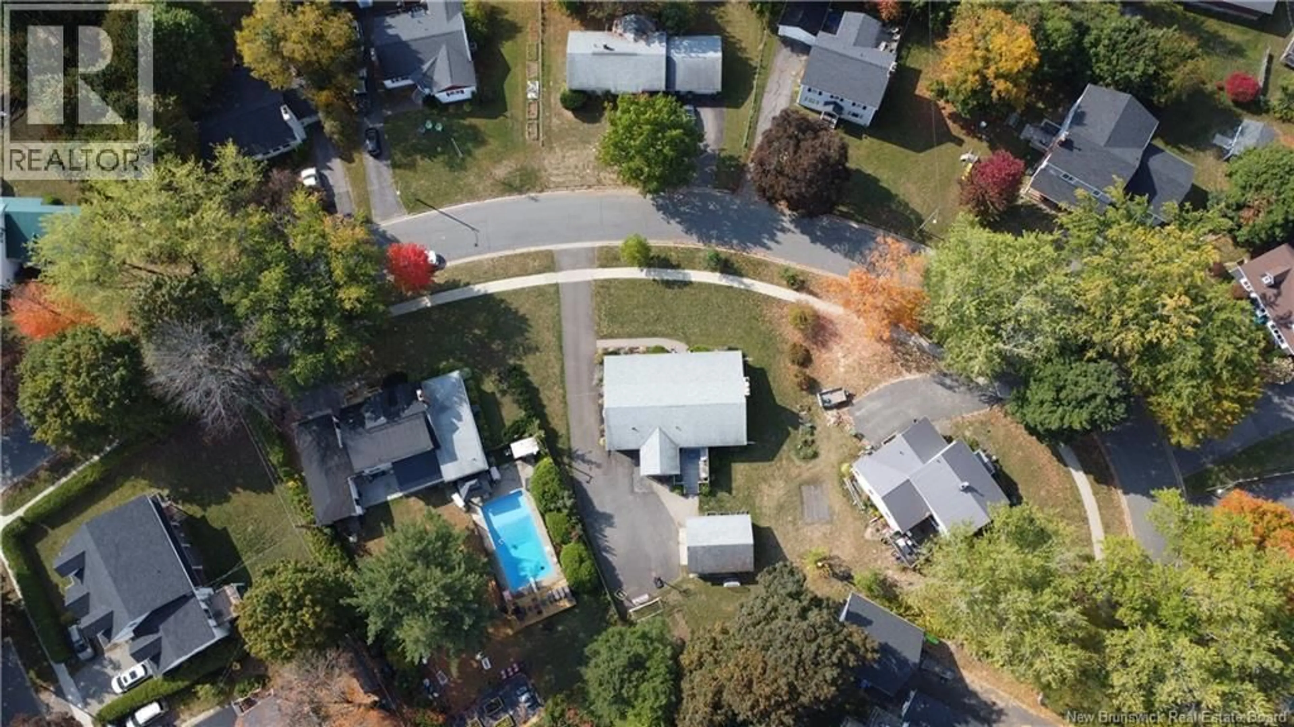22 WOODFIELD CRESCENT, Fredericton, New Brunswick E3B2N1
Contact us about this property
Highlights
Estimated valueThis is the price Wahi expects this property to sell for.
The calculation is powered by our Instant Home Value Estimate, which uses current market and property price trends to estimate your home’s value with a 90% accuracy rate.Not available
Price/Sqft$268/sqft
Monthly cost
Open Calculator
Description
Longing for a slower-paced lifestyle in a calm neighbourhood? Welcome home to Sunshine Gardens, one of Frederictons most coveted areas. An idyllic family home sits on a larger-than-average city lot and offers timeless curb appeal with a covered front porch, perfect for those lazy summer evenings. Inside, the living room boasts a cozy vibe, with a natural gas fireplace as its focal point, and flows seamlessly into the dining area. A ductless heat pump keeps the main living space temperature controlled. The kitchen is the efficient hub of family activities, offering granite countertops, a gas stove, pantry with pullouts, built-in desk, and convenient laundry area. Thoughtfully designed storage spaces can be found throughout this quality-built home. A convenient mudroom with shiplap accents opens through garden doors to a private deck. The main level hosts two bedrooms, including a primary suite with its own ductless heat pump and ensuite with double vanity, corner soaker tub, & separate shower. The lower level is ideal for older children with a family room, rec room, third bedroom, full bath, and abundant storage. Outdoors, enjoy a detached garage, multiple perennial beds, a generous yard, and a paved driveway for kids play & additional parking. The perfect downtown location - walk to ODell Park, the Botanical Garden, Wilmot Park and Frederictons extensive trail system. Close to schools, shops, and the waterfront along the Saint John (Wolastoq) River. (id:39198)
Property Details
Interior
Features
Basement Floor
Utility room
11'10'' x 12'9''Bedroom
11'4'' x 12'9''Family room
21'8'' x 18'5''Recreation room
19'10'' x 14'4''Property History
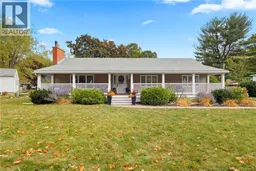 48
48
