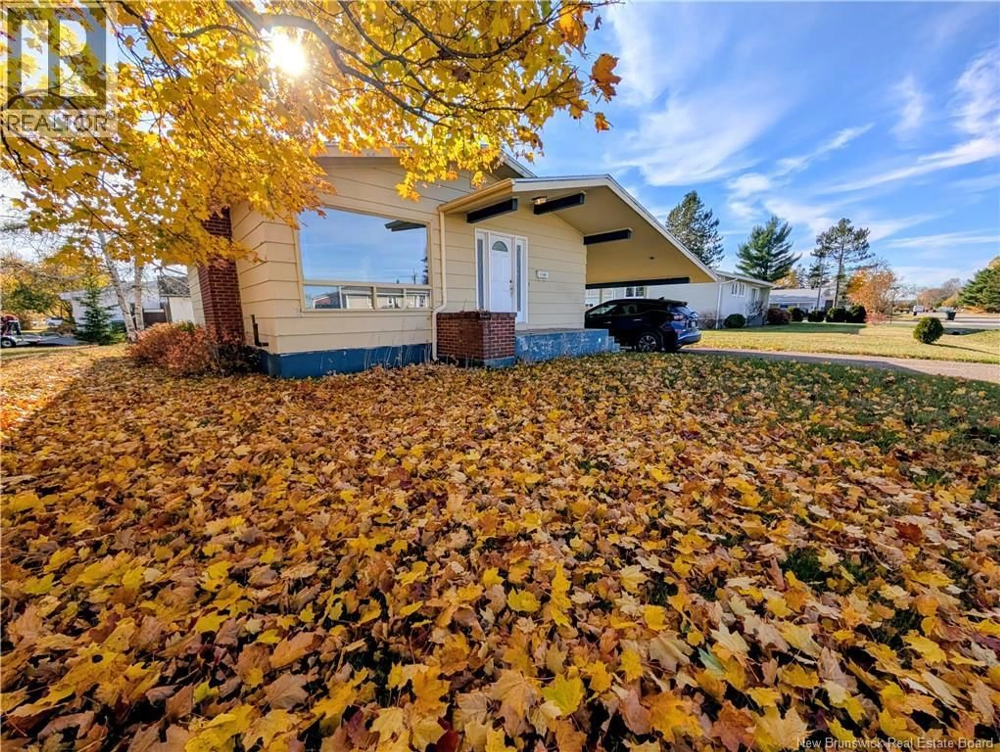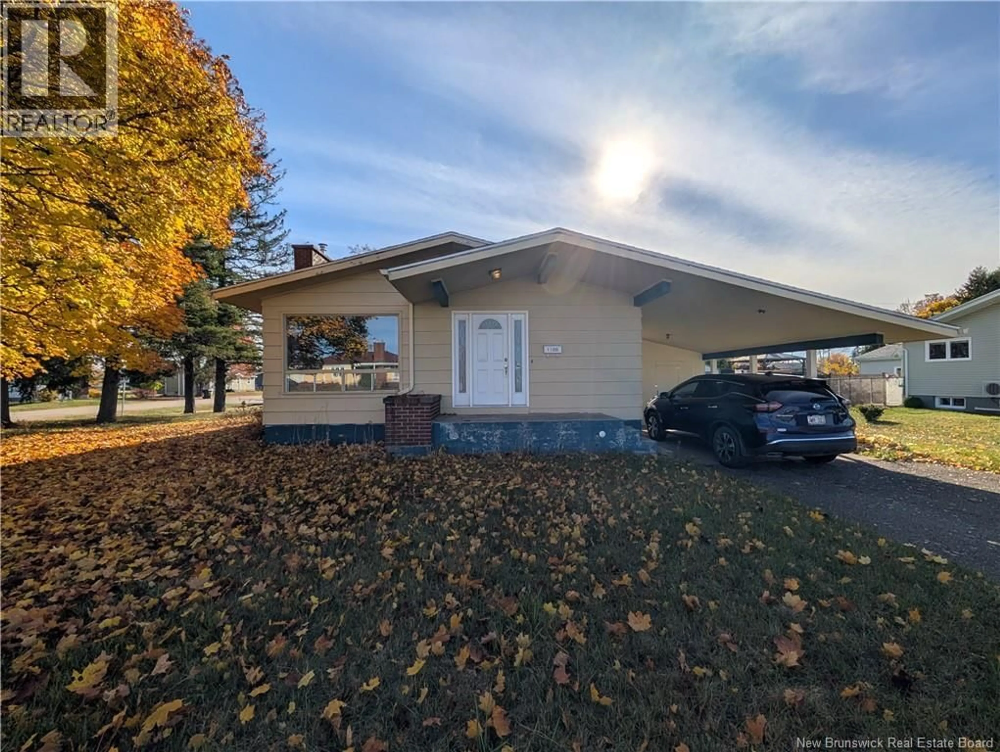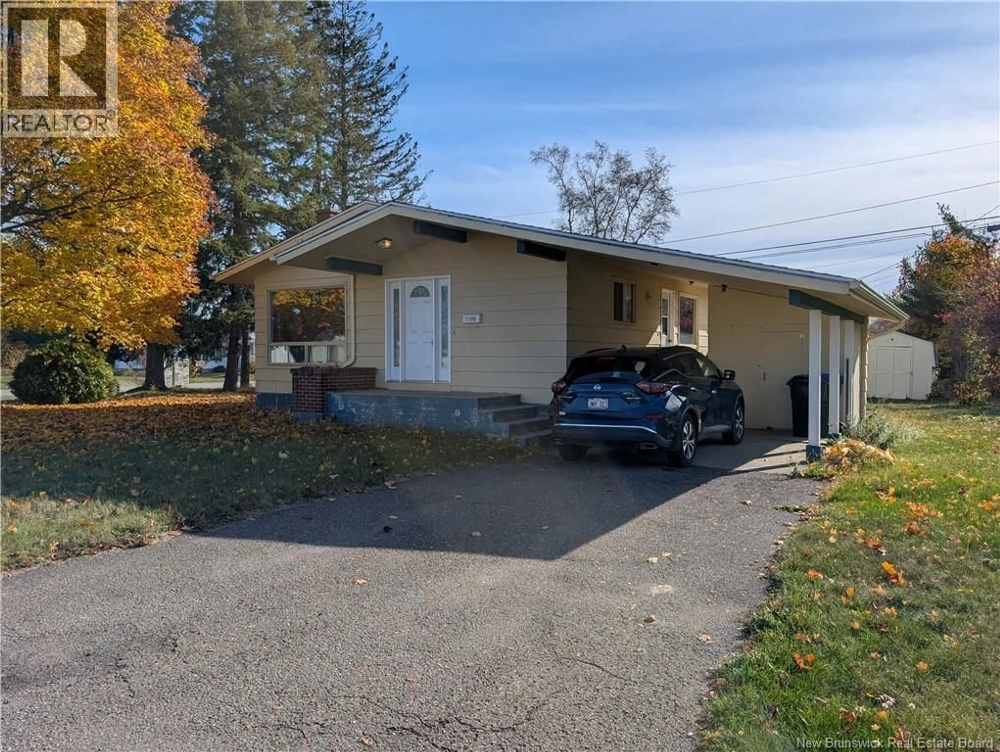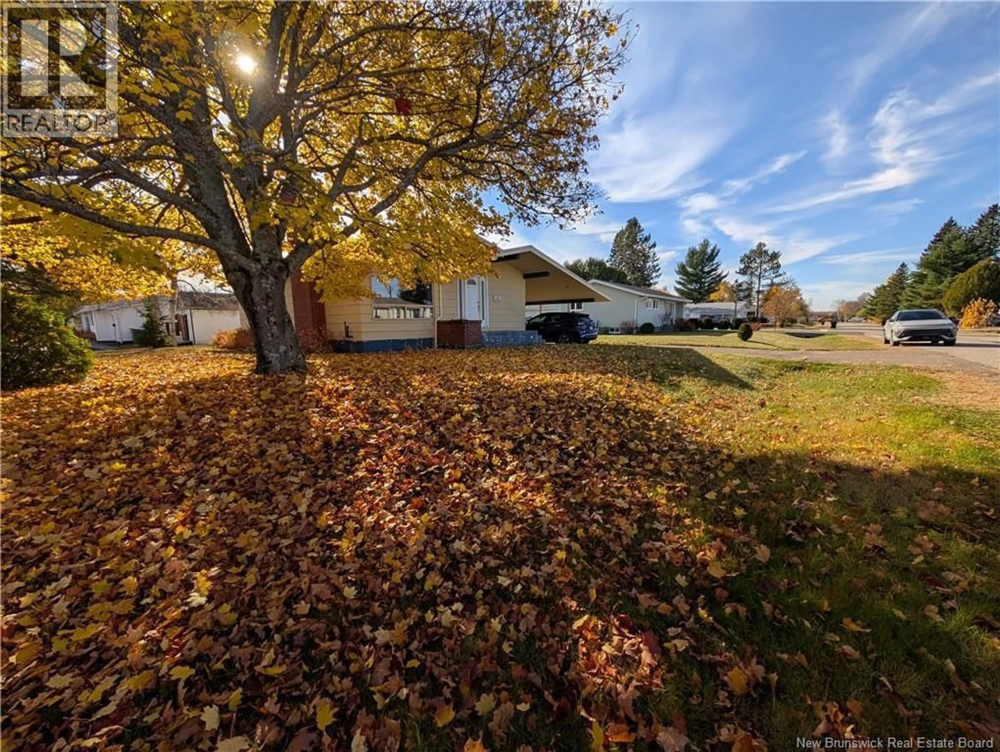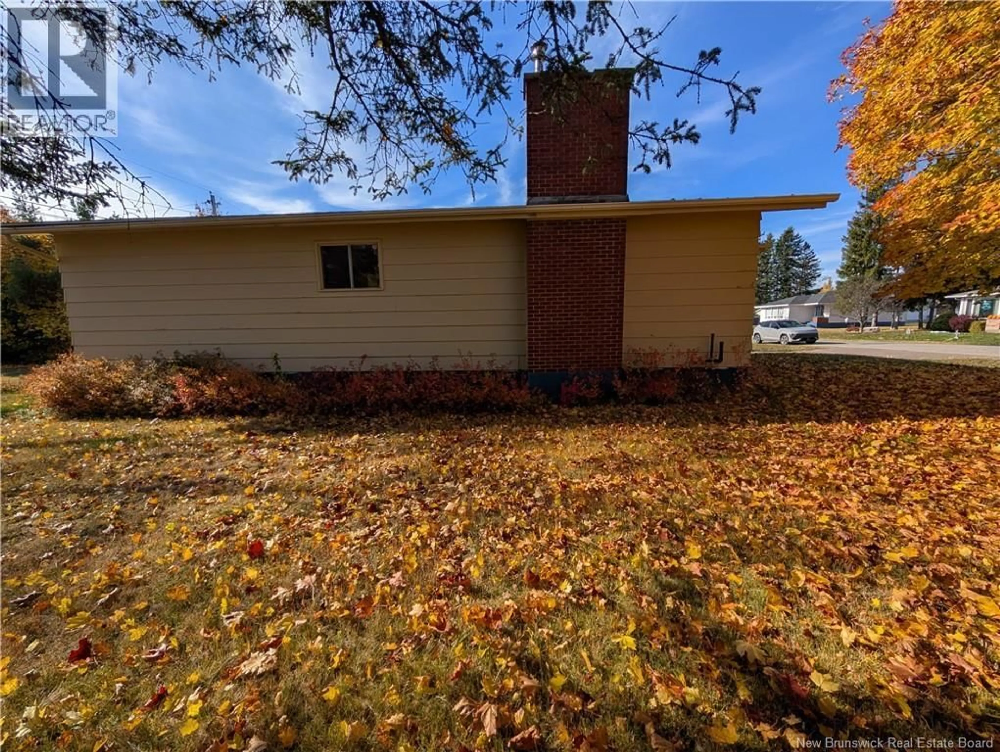1105 SMITH, Bathurst, New Brunswick E2A3V3
Contact us about this property
Highlights
Estimated valueThis is the price Wahi expects this property to sell for.
The calculation is powered by our Instant Home Value Estimate, which uses current market and property price trends to estimate your home’s value with a 90% accuracy rate.Not available
Price/Sqft$59/sqft
Monthly cost
Open Calculator
Description
Welcome to 1105 Smith Drive in the desirable Parkwood Heights Neighborhood in Bathurst, NB. This 6 bedroom, 1 & 1/2 bathroom bungalow sits on a large corner lot close to schools, parks, the local Chaleur Regional Hospital and many local amenities. The home features a carport, newer oil tank / hot water boiler system, and a good size storage shed. There's tons of potential to make this a beautiful family home. This opportunity won't last long. Reach out today for your very own visit! (Buyer to be responsible for egress verification of bedroom windows) (id:39198)
Property Details
Interior
Features
Basement Floor
Utility room
14'11'' x 10'6''Laundry room
6'6'' x 14'3''2pc Bathroom
Bedroom
11'0'' x 8'11''Property History
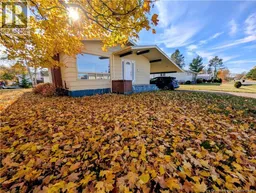 39
39
