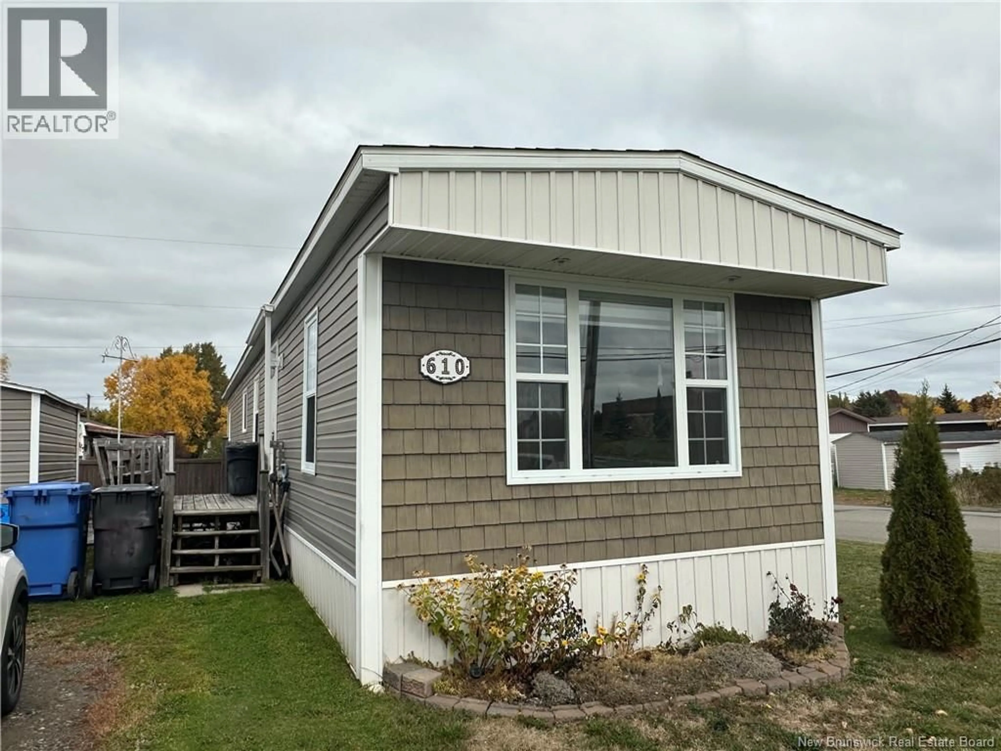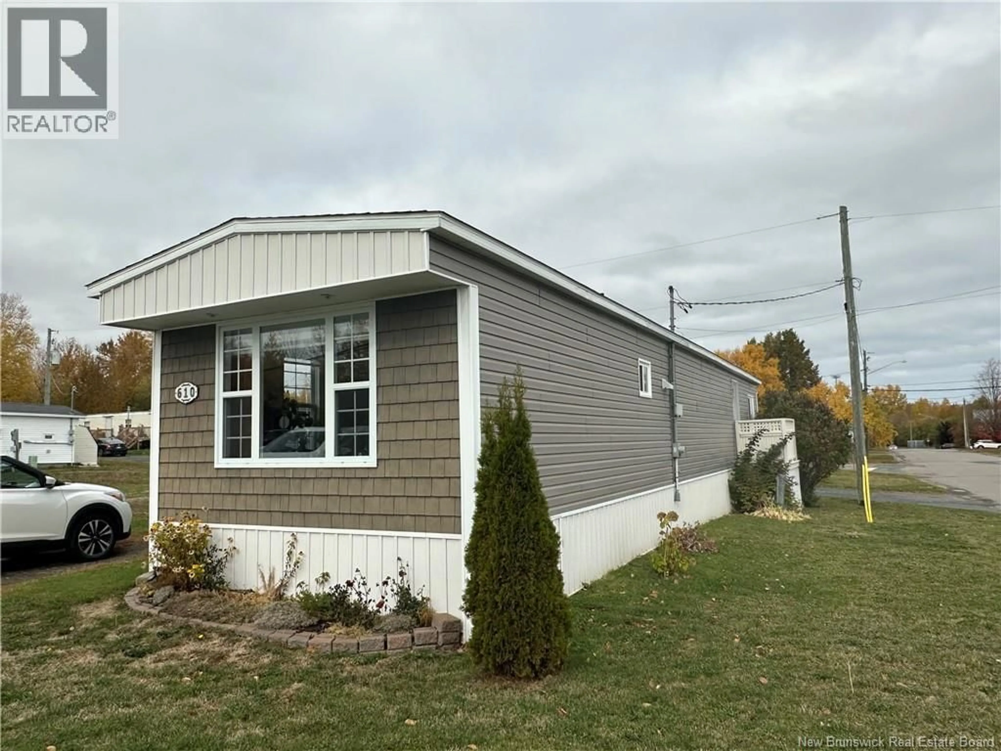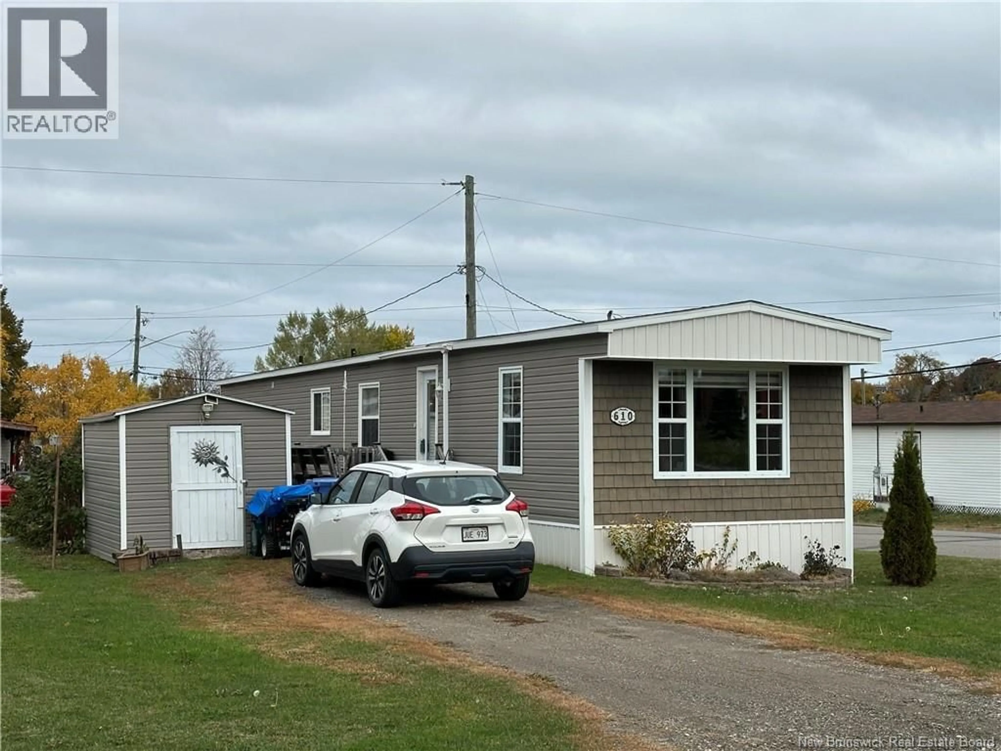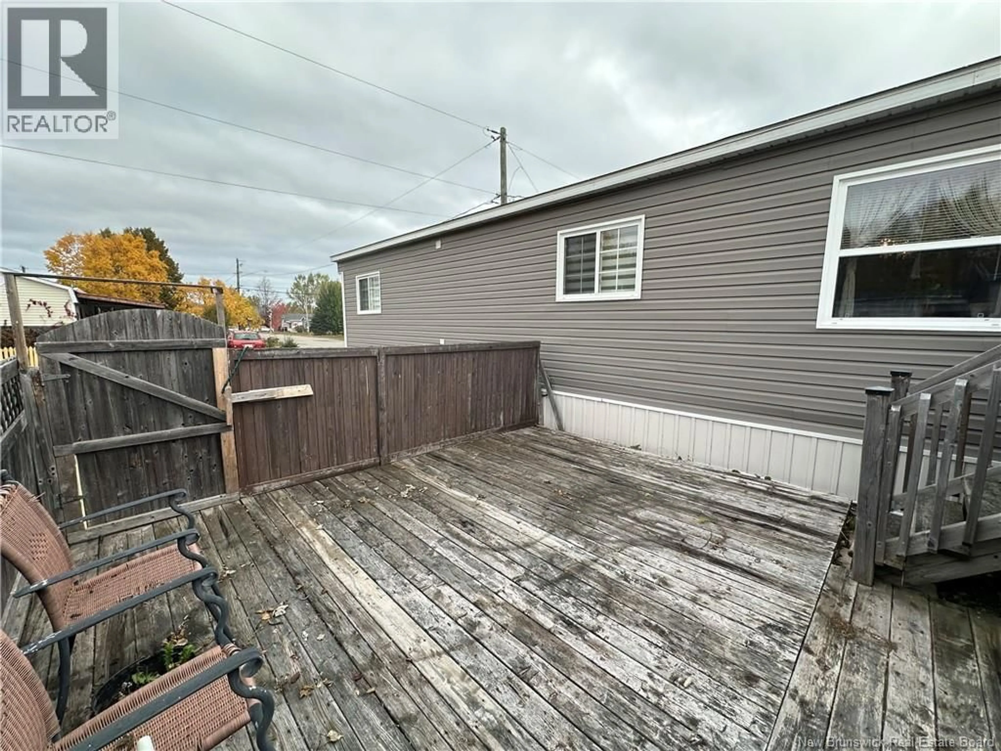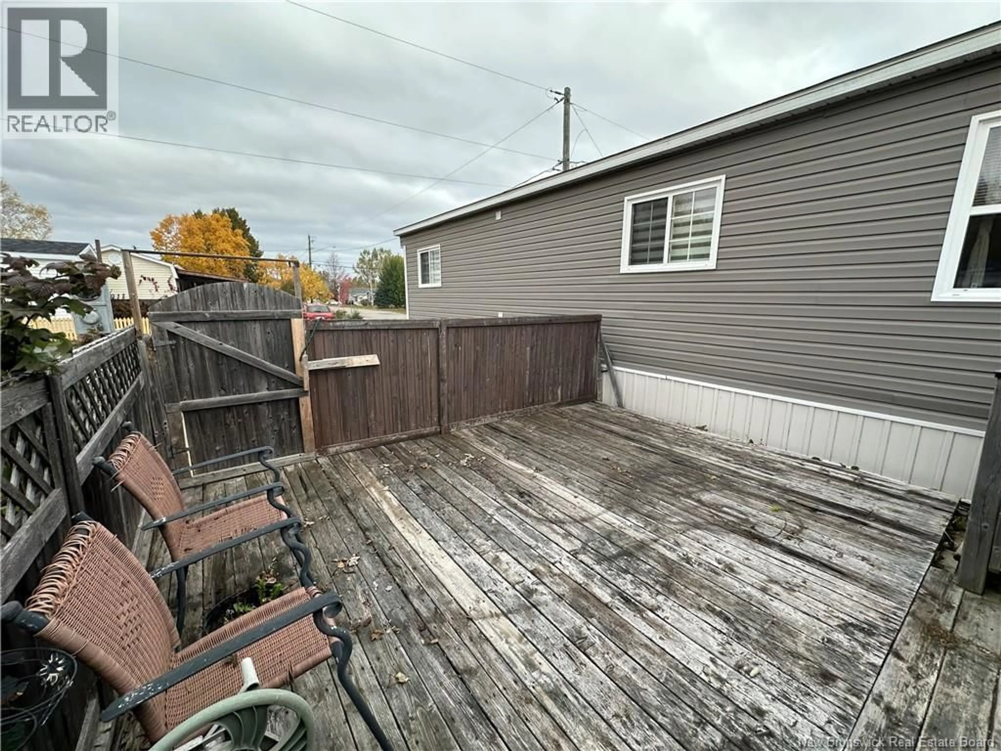610 COLLEGE, Bathurst, New Brunswick E2A2T6
Contact us about this property
Highlights
Estimated valueThis is the price Wahi expects this property to sell for.
The calculation is powered by our Instant Home Value Estimate, which uses current market and property price trends to estimate your home’s value with a 90% accuracy rate.Not available
Price/Sqft$107/sqft
Monthly cost
Open Calculator
Description
Beautifully appointed mobile home in the Kent Trailer park in Bathurst. Lots of updates and well maintained, sunshine floods this home with light. Situated on a corner lot with large private patio with privacy fencing surrounding it and storage shed for your garden tools and lawn mower etc. Enter the side door and there is an entry with closet and nice space without being in the living area or kitchen. Kitchen has painted cabinets and nice appliances which can be negotiated at time of sale. Dining room is spacious and allows for family dining and entertaining without being in the kitchen. The living room is large and on the front of the home with large PVC windows and amazing sunshine flooding in warming your space all fall and winter with passive energy! A fabulous place to grow plants! Then down the hallway you will find 2 good sized bedrooms and a full bathroom with laundry. The bathroom has nice new vanity and storage tower making it sleek and modern. The other access door off the hallway has a small balcony. There is a second parking space behind this mobile home access from the street behind ideal if you are a two car family and need more parking! (id:39198)
Property Details
Interior
Features
Main level Floor
Foyer
8'4'' x 5'3''Bedroom
11'6'' x 13'1''Bedroom
10'5'' x 10'4pc Bathroom
7'6'' x 10'Property History
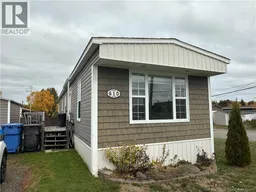 24
24
