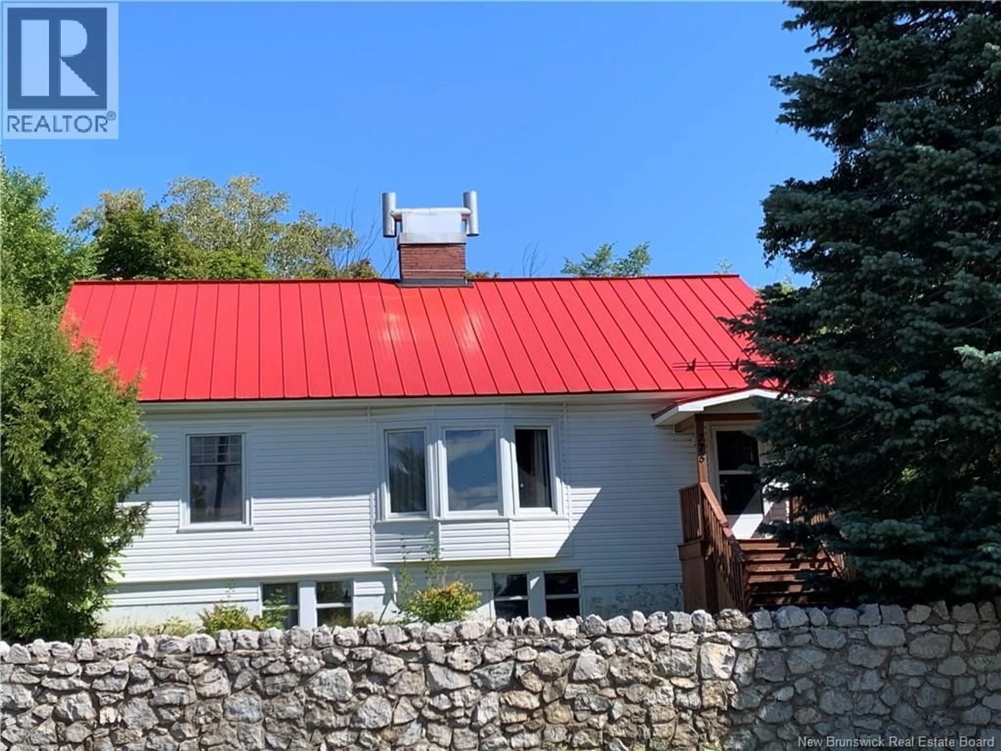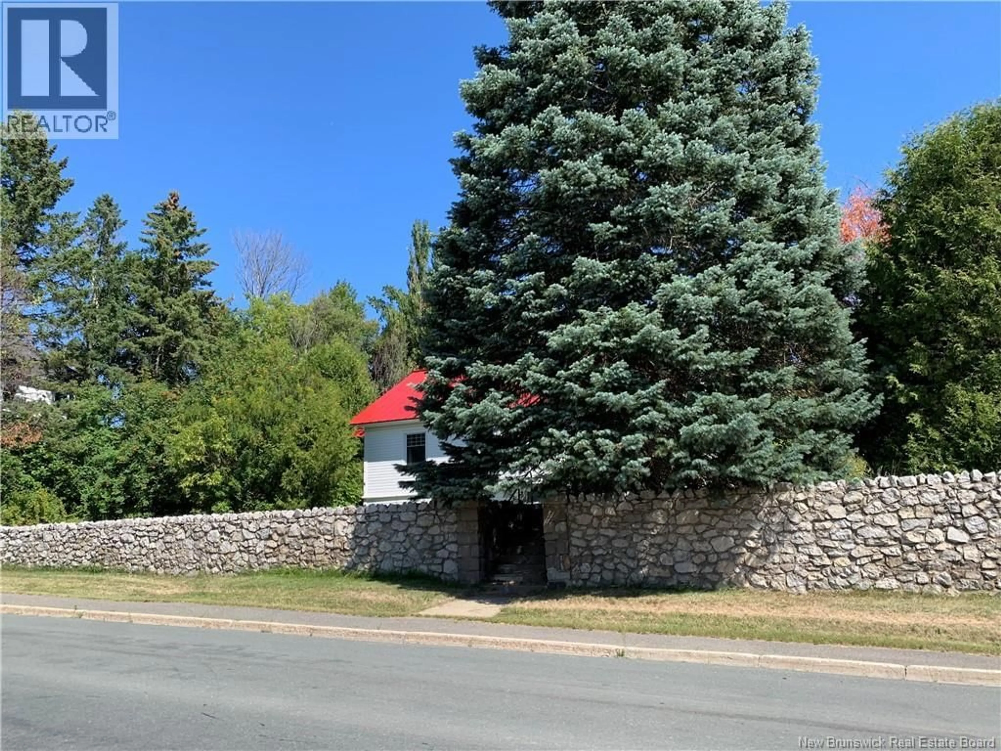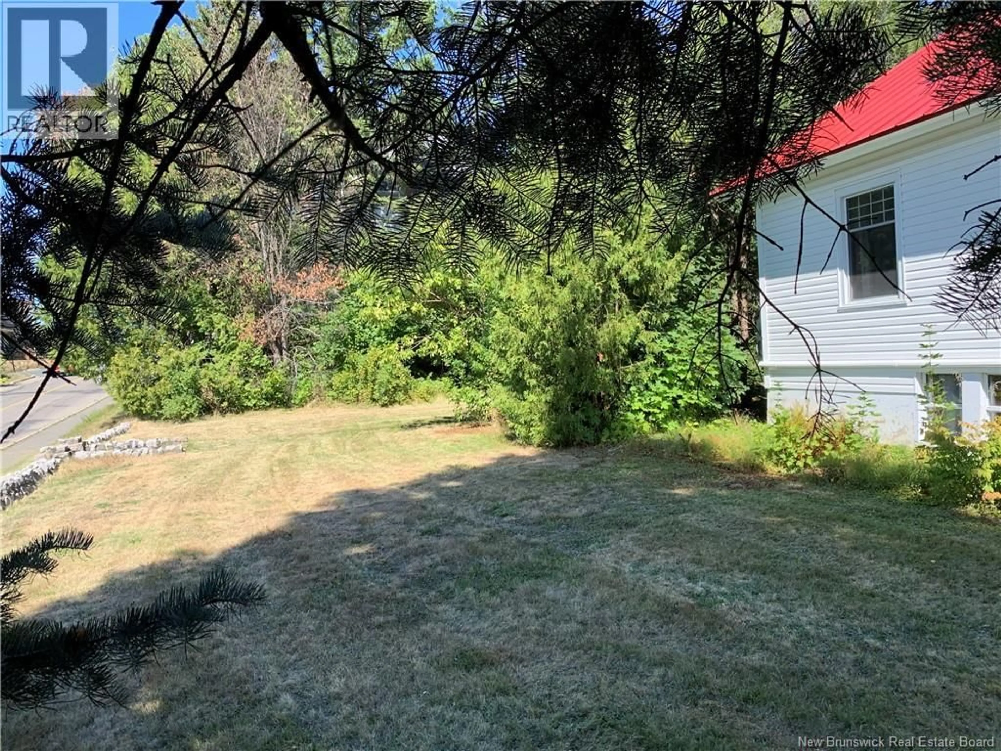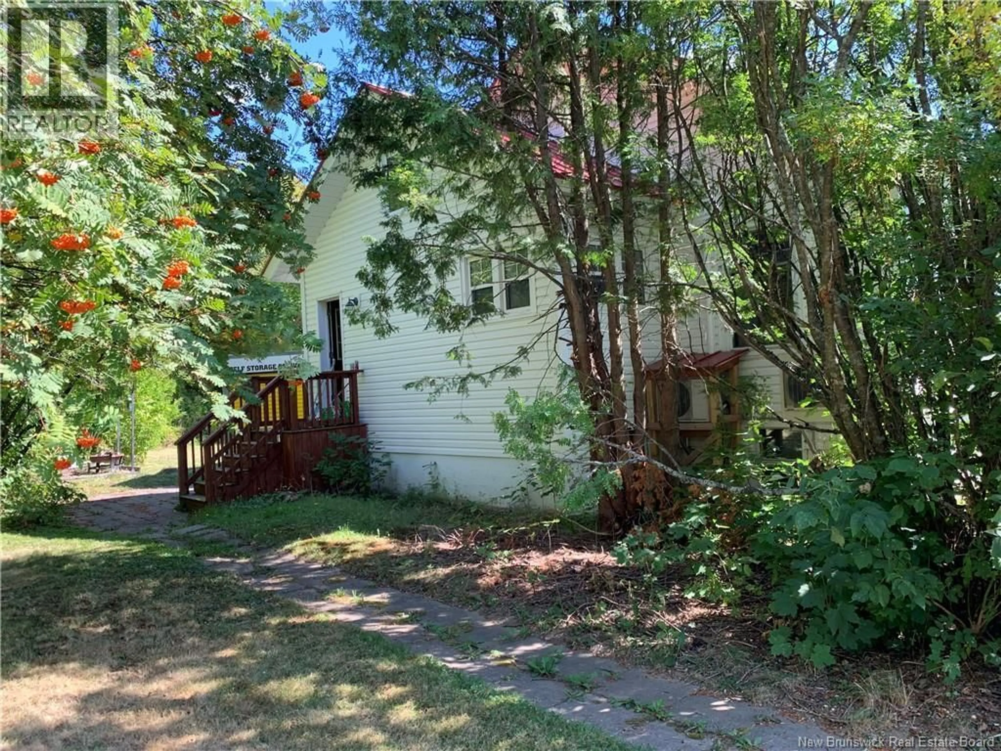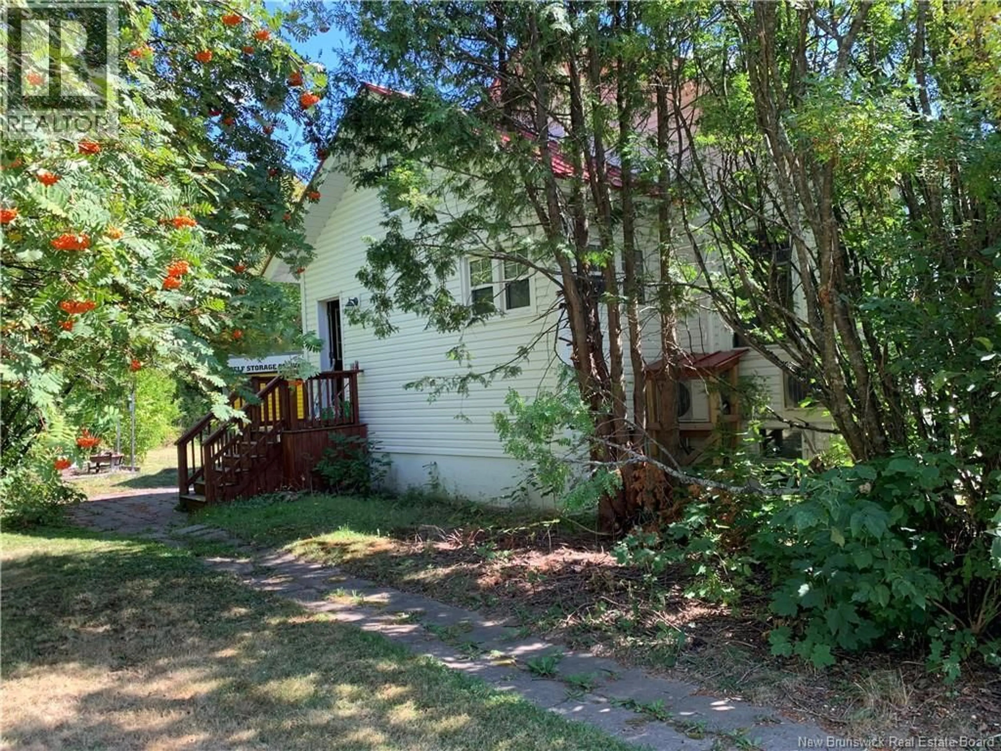775 MURRAY AVENUE, Bathurst, New Brunswick E2A1V3
Contact us about this property
Highlights
Estimated valueThis is the price Wahi expects this property to sell for.
The calculation is powered by our Instant Home Value Estimate, which uses current market and property price trends to estimate your home’s value with a 90% accuracy rate.Not available
Price/Sqft$97/sqft
Monthly cost
Open Calculator
Description
Welcome to the Historic Mill Bungalow a True Bathurst Landmark! Step inside 775 Murray Avenue, an iconic piece of Bathurst history that beautifully blends timeless character with modern comfort. Originally built to impress visitors to the Mill, this exceptionally crafted home showcases rich wood walls, exposed beams, and soaring 9-foot ceilings; a true testament to the workmanship of its era. Over the past five years, this home has been thoughtfully revitalized with 18 new windows, three mini-split heat pumps, updated showers, and a reconstructed sunroom that invites the outdoors in. The exterior boasts three brand-new decks and patios, perfect for morning coffees or evening gatherings, all complemented by a striking red metal roof built for decades of durability. With two separate entrances, the lower level offers exciting potential for a basement apartment or guest suite, adding flexibility and value. Nestled among mature trees on a private, secluded lot with its own driveway, this property feels like a peaceful retreat, yet its just a short stroll from parks, shops, and local favourites in the heart of Bathurst. A home rich in history, character, and craftsmanship- this one truly needs to be seen to be appreciated. (id:39198)
Property Details
Interior
Features
Main level Floor
Great room
23'7'' x 16'Sunroom
13'1'' x 9'11''Foyer
7' x 10'11''Primary Bedroom
14' x 13'8''Property History
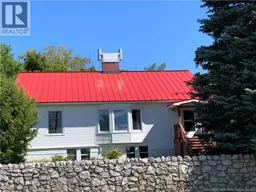 46
46
